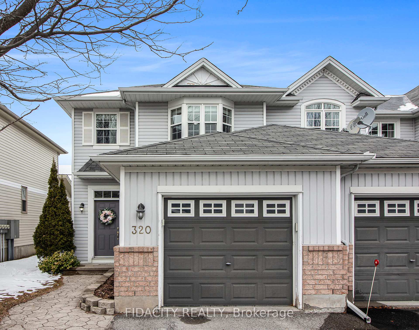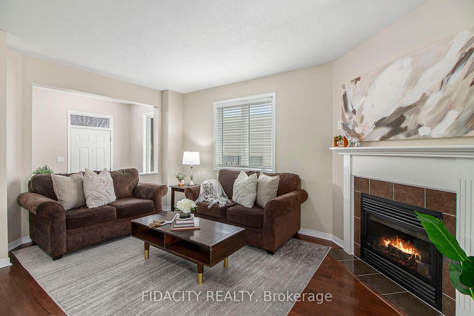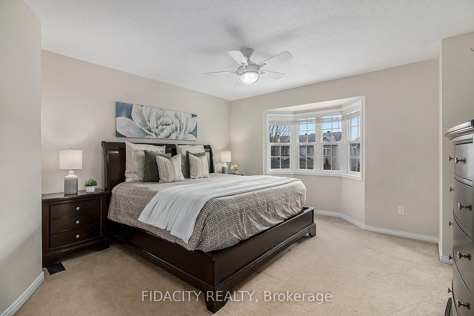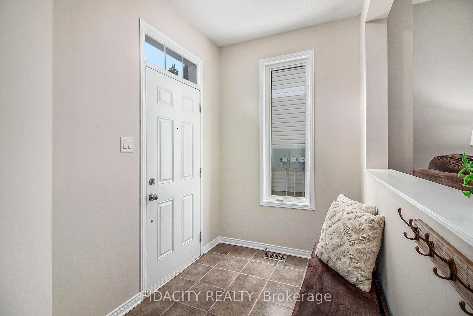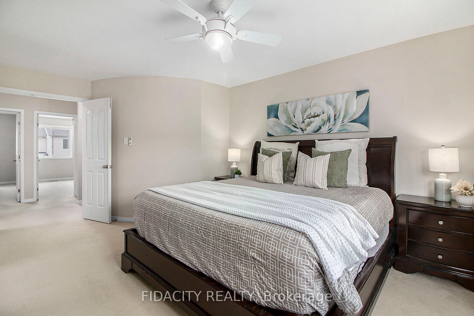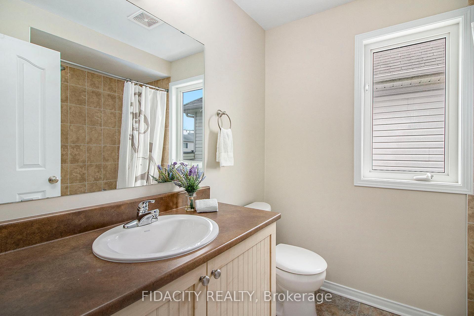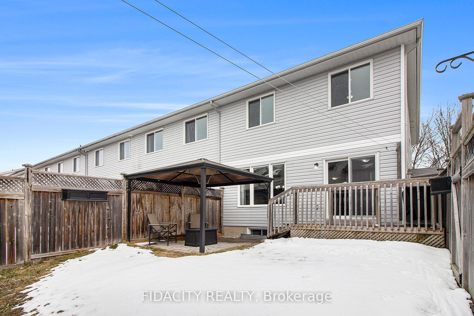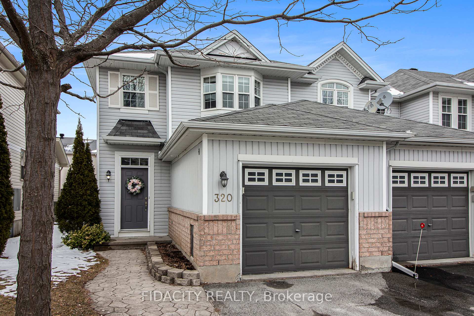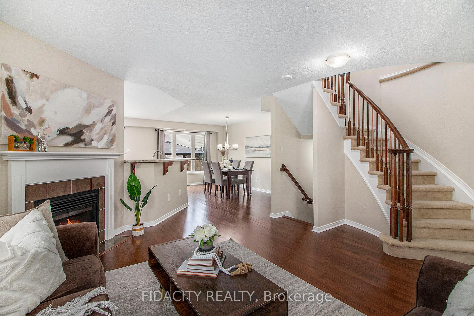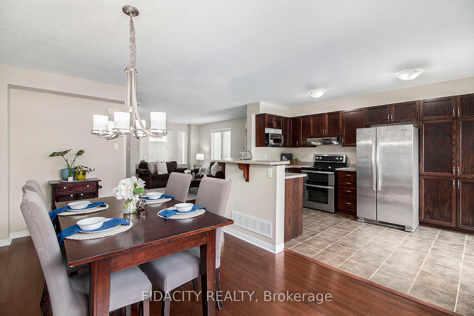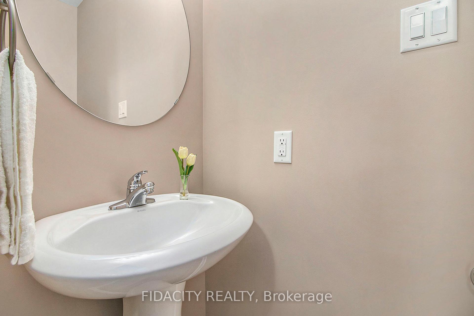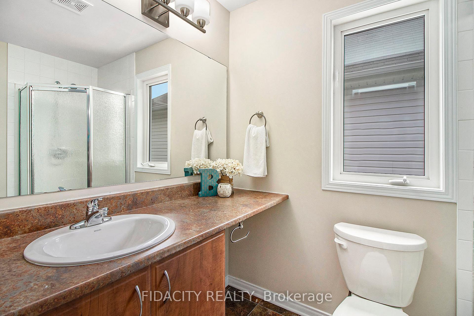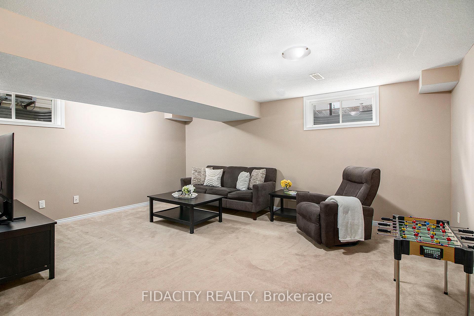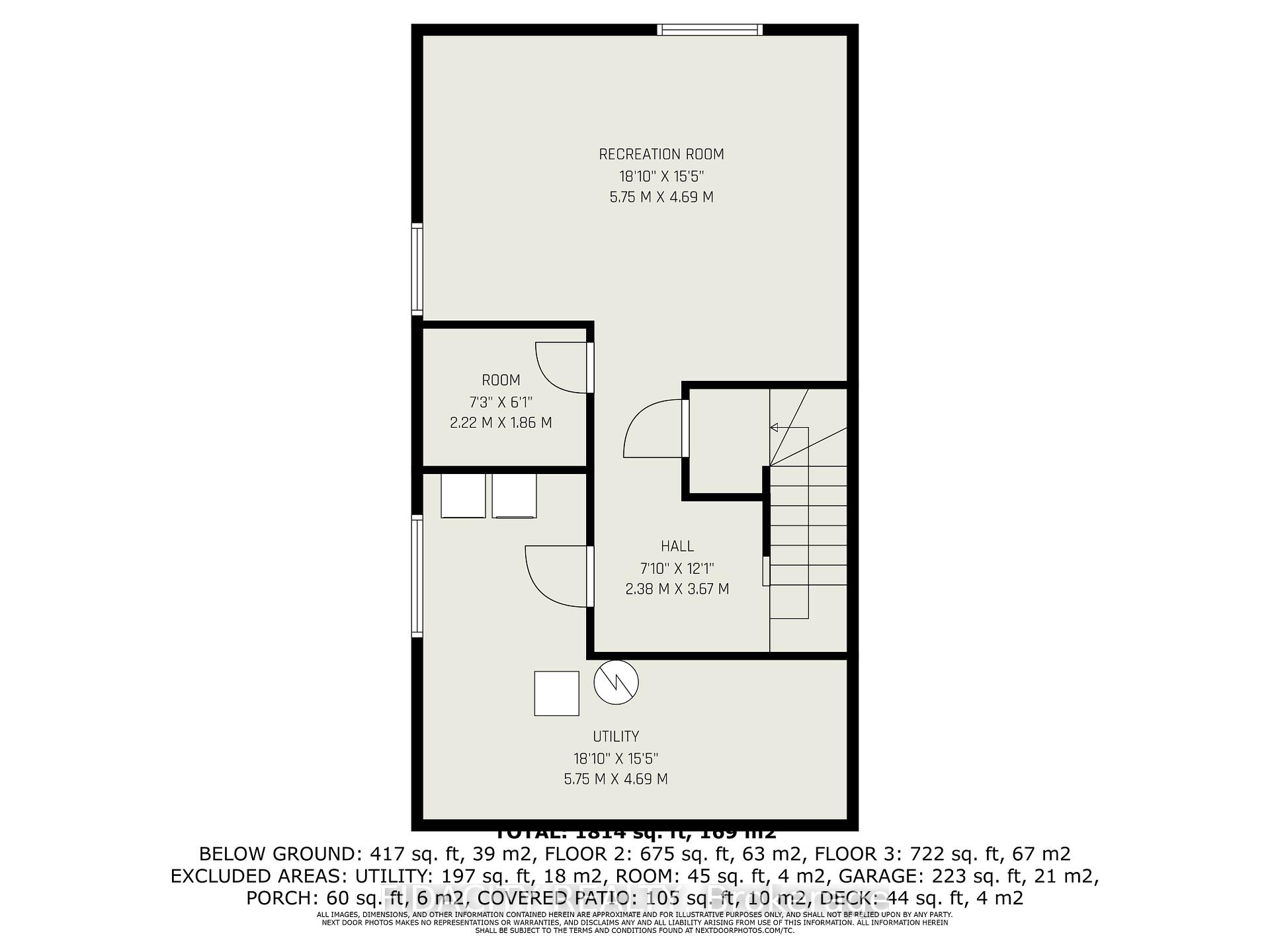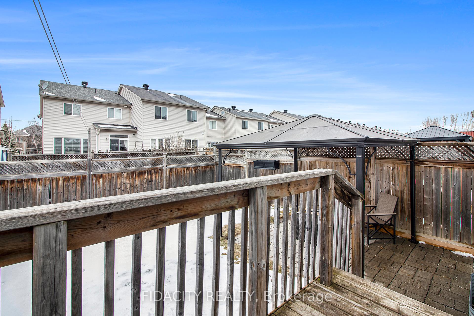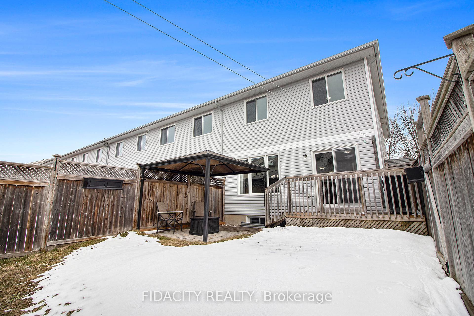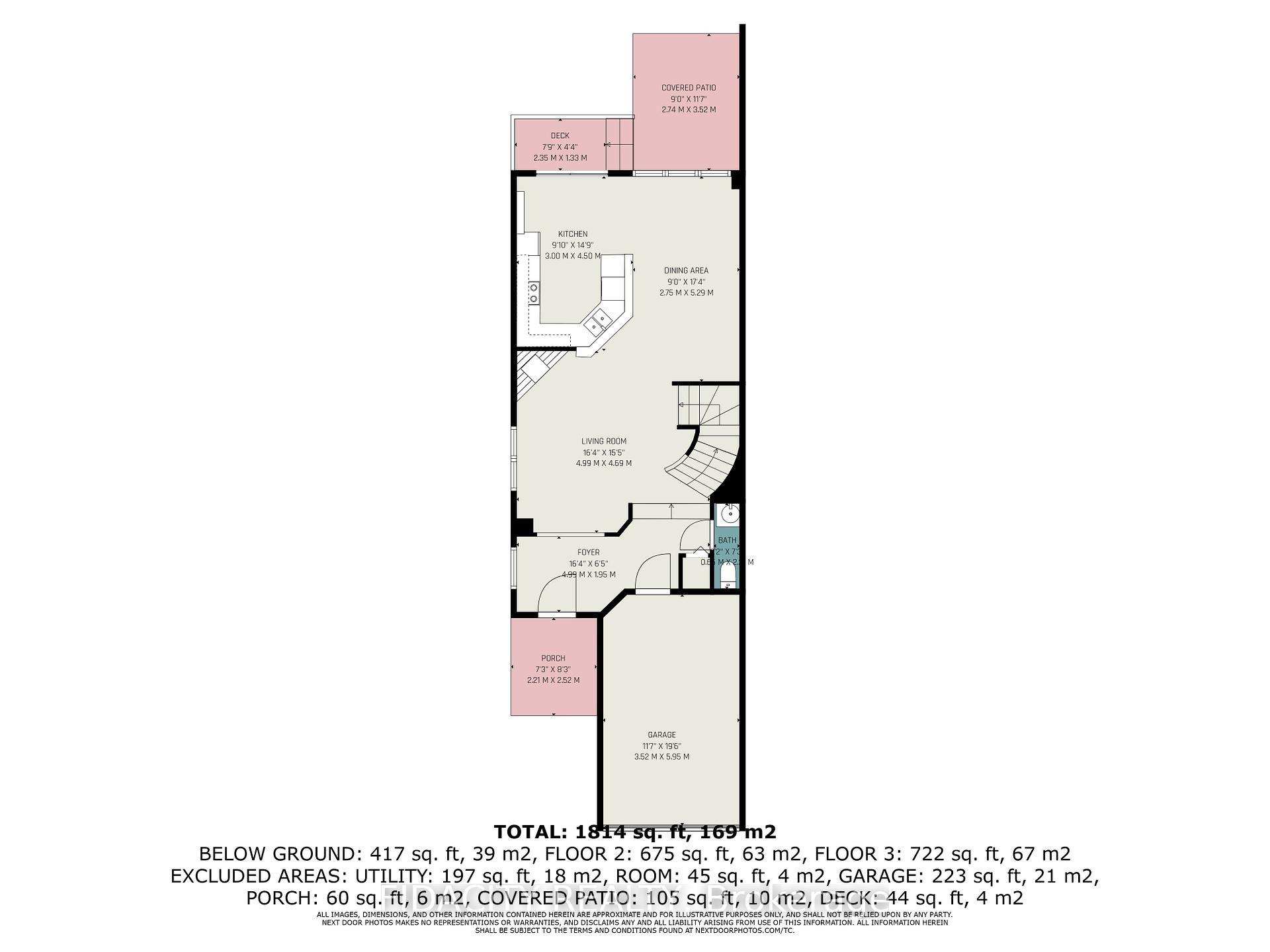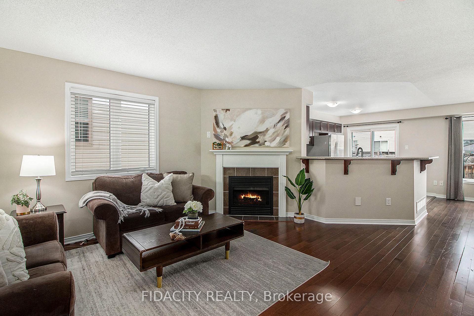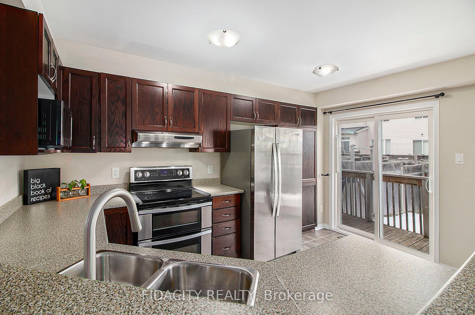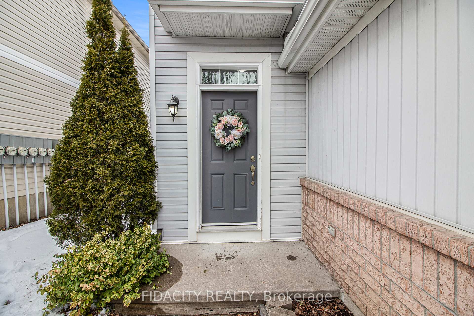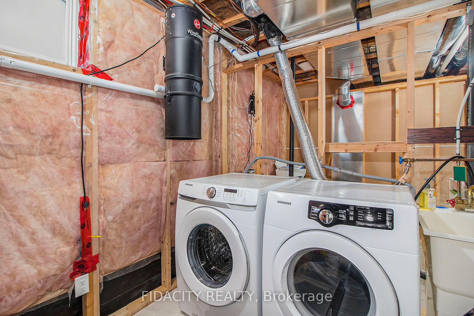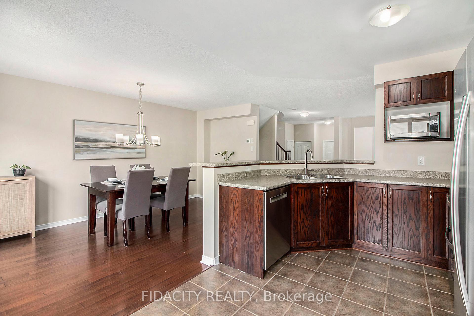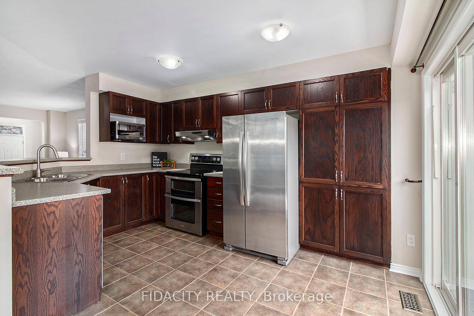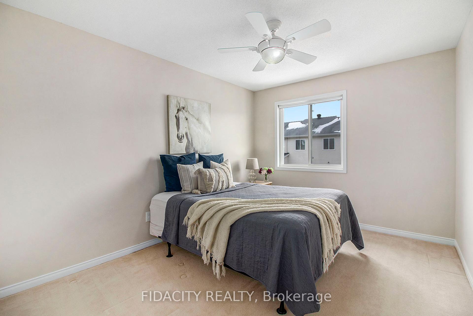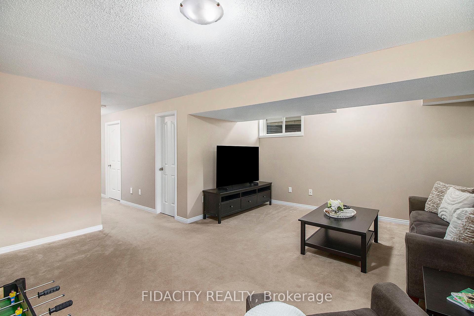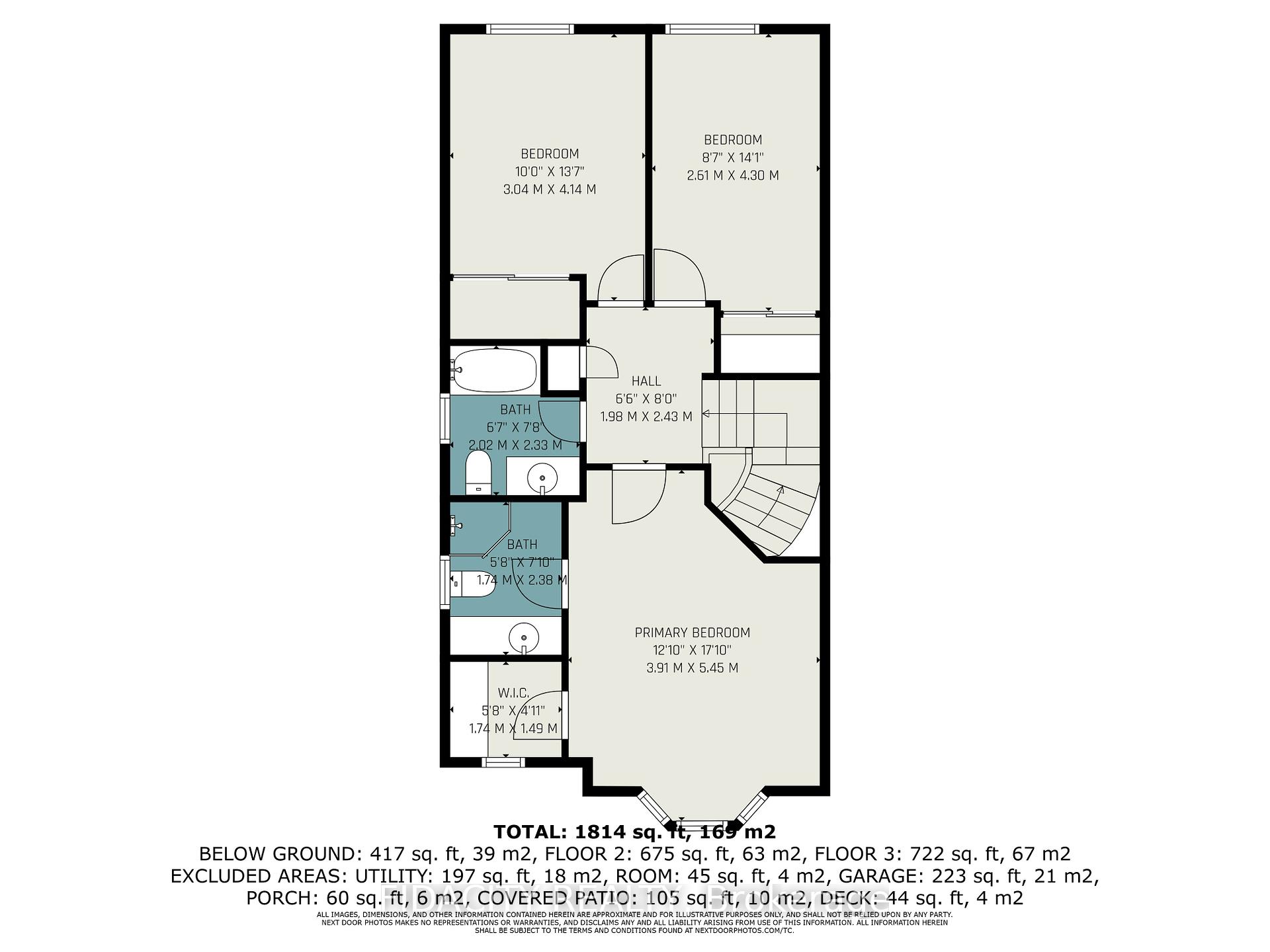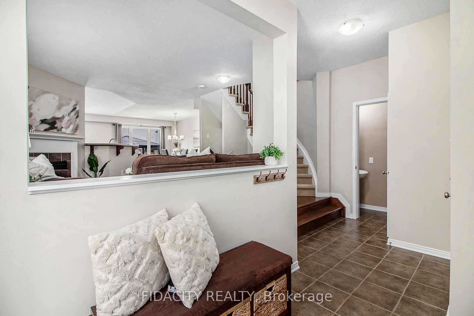$599,900
Available - For Sale
Listing ID: X12077190
320 Applecross Cres , Kanata, K2K 0C4, Ottawa
| Bright, sun-filled end-unit in sought-after Kanata North. Welcome to this beautifully maintained end-unit townhome, ideally situated on a quiet, tree-lined, family-friendly street. Bathed in natural light, this spacious home features rich hardwood floors on the main level, a cozy gas fireplace, and an open-concept living and dining area perfect for both relaxing and entertaining.The large kitchen offers a breakfast bar, eat-in area, and ample cupboard and counter spaces. Upstairs, will find 3 generously sized bedrooms, including the primary complete with a walk-in closet and private ensuite.The fully finished basement adds valuable living space with a large family room, rough-in for a bathroom, laundry area, and plenty of storage. Step outside to a fully fenced backyard with a stone patio and charming gazebo ideal for summer gatherings or quiet evenings. Conveniently located close to top-rated schools, parks, Kanata's tech hub, DND, shopping, and all major transit routes this home checks all the boxes! Great for first time buyers, investors or downsizes. |
| Price | $599,900 |
| Taxes: | $3889.00 |
| Assessment Year: | 2024 |
| Occupancy: | Owner |
| Address: | 320 Applecross Cres , Kanata, K2K 0C4, Ottawa |
| Directions/Cross Streets: | Marconi and Klondike |
| Rooms: | 7 |
| Bedrooms: | 3 |
| Bedrooms +: | 0 |
| Family Room: | F |
| Basement: | Full, Finished |
| Level/Floor | Room | Length(ft) | Width(ft) | Descriptions | |
| Room 1 | Main | Dining Ro | 9.02 | 17.35 | |
| Room 2 | Main | Kitchen | 9.84 | 14.76 | |
| Room 3 | Main | Living Ro | 16.37 | 15.38 | |
| Room 4 | Second | Bedroom | 9.97 | 13.61 | |
| Room 5 | Second | Bedroom 2 | 8.56 | 14.1 | |
| Room 6 | Second | Primary B | 12.82 | 17.88 | |
| Room 7 | Basement | Recreatio | 18.86 | 15.38 |
| Washroom Type | No. of Pieces | Level |
| Washroom Type 1 | 3 | Second |
| Washroom Type 2 | 2 | Main |
| Washroom Type 3 | 0 | |
| Washroom Type 4 | 0 | |
| Washroom Type 5 | 0 | |
| Washroom Type 6 | 3 | Second |
| Washroom Type 7 | 2 | Main |
| Washroom Type 8 | 0 | |
| Washroom Type 9 | 0 | |
| Washroom Type 10 | 0 |
| Total Area: | 0.00 |
| Property Type: | Att/Row/Townhouse |
| Style: | 2-Storey |
| Exterior: | Brick, Vinyl Siding |
| Garage Type: | Attached |
| Drive Parking Spaces: | 2 |
| Pool: | None |
| Approximatly Square Footage: | 1500-2000 |
| CAC Included: | N |
| Water Included: | N |
| Cabel TV Included: | N |
| Common Elements Included: | N |
| Heat Included: | N |
| Parking Included: | N |
| Condo Tax Included: | N |
| Building Insurance Included: | N |
| Fireplace/Stove: | Y |
| Heat Type: | Forced Air |
| Central Air Conditioning: | Central Air |
| Central Vac: | N |
| Laundry Level: | Syste |
| Ensuite Laundry: | F |
| Sewers: | Sewer |
$
%
Years
This calculator is for demonstration purposes only. Always consult a professional
financial advisor before making personal financial decisions.
| Although the information displayed is believed to be accurate, no warranties or representations are made of any kind. |
| FIDACITY REALTY |
|
|

Ritu Anand
Broker
Dir:
647-287-4515
Bus:
905-454-1100
Fax:
905-277-0020
| Book Showing | Email a Friend |
Jump To:
At a Glance:
| Type: | Freehold - Att/Row/Townhouse |
| Area: | Ottawa |
| Municipality: | Kanata |
| Neighbourhood: | 9008 - Kanata - Morgan's Grant/South March |
| Style: | 2-Storey |
| Tax: | $3,889 |
| Beds: | 3 |
| Baths: | 3 |
| Fireplace: | Y |
| Pool: | None |
Locatin Map:
Payment Calculator:

