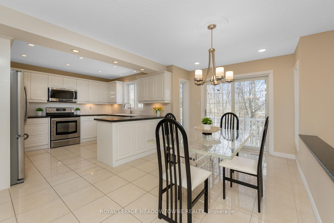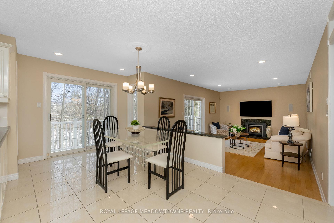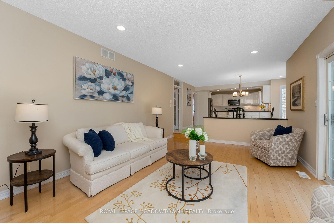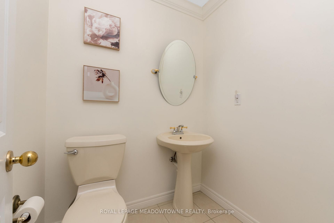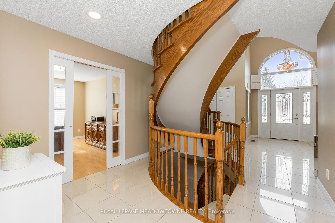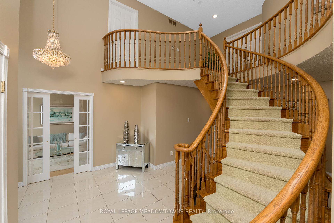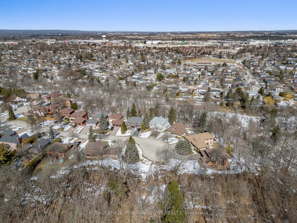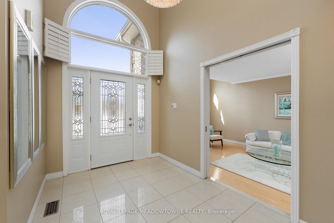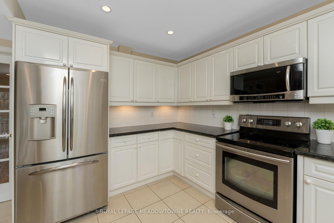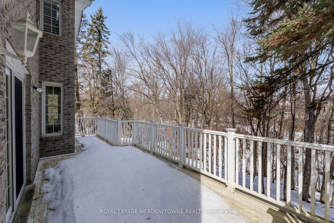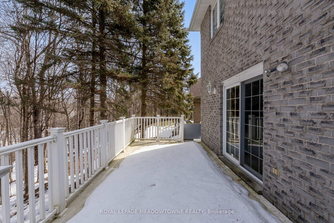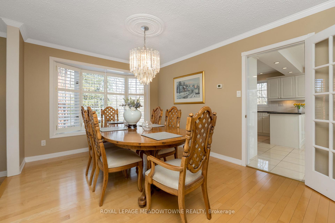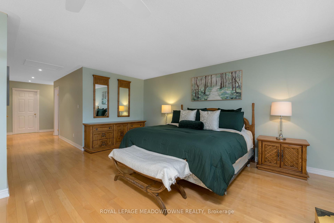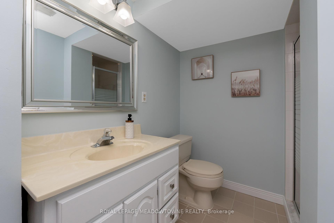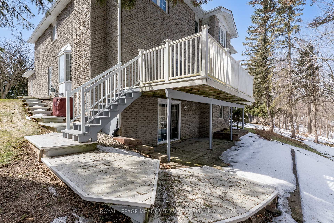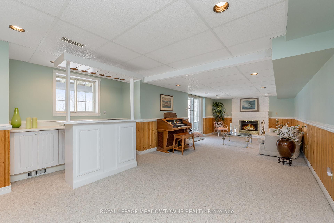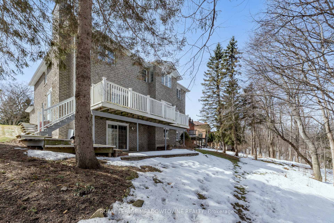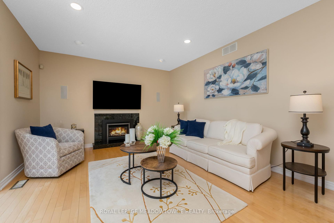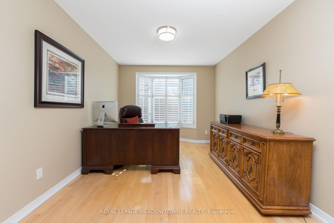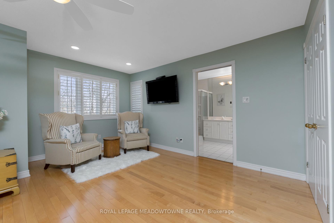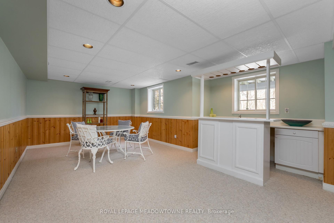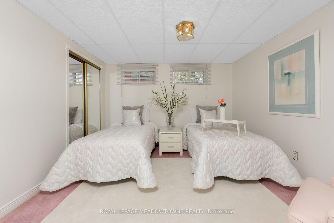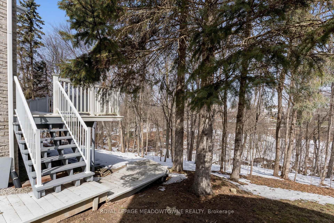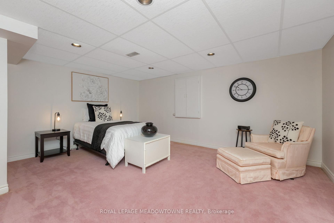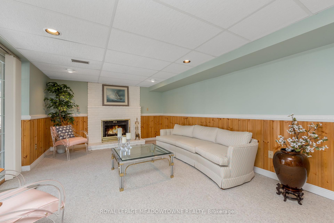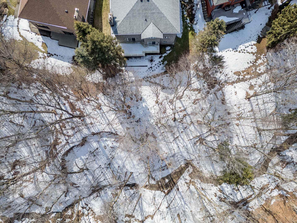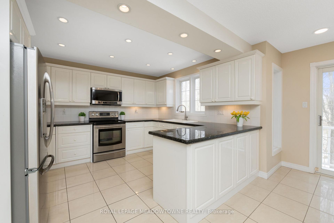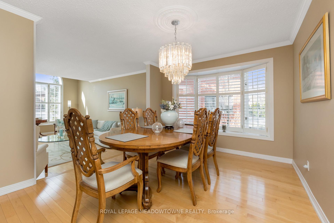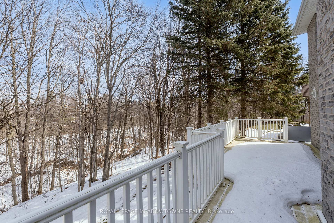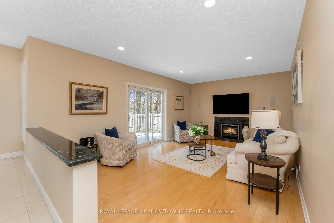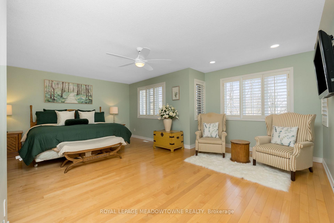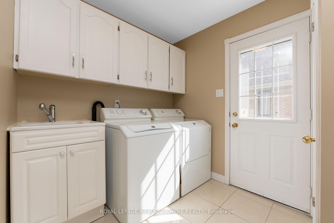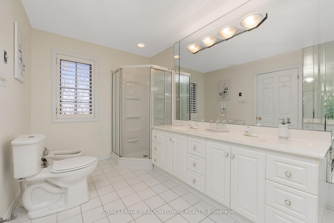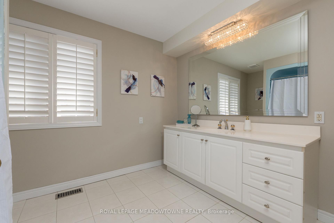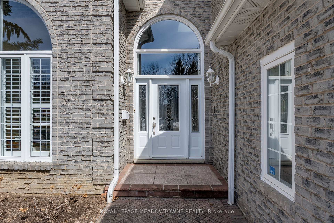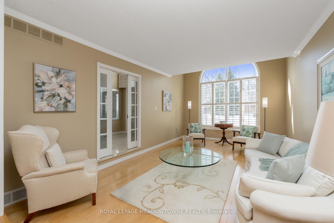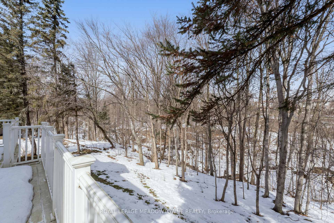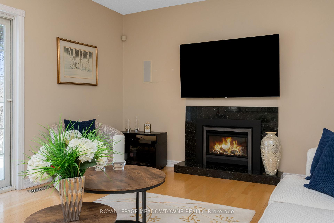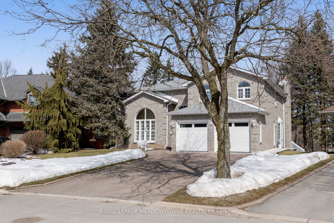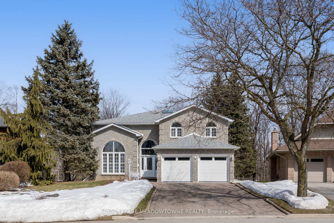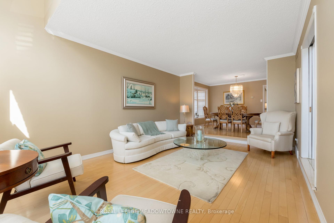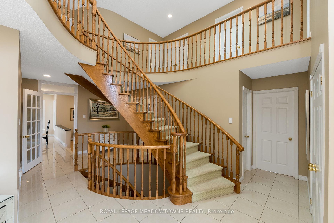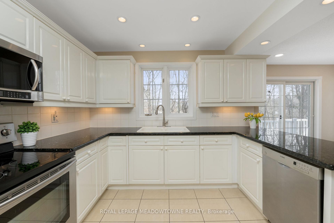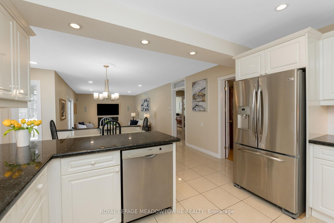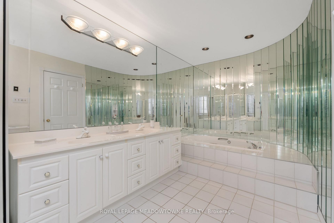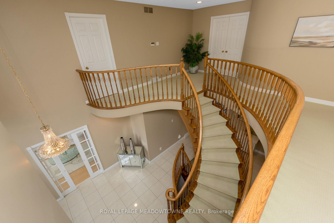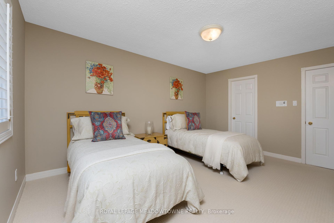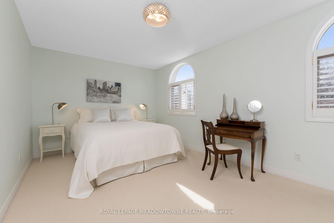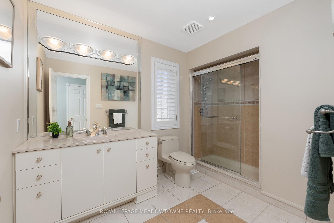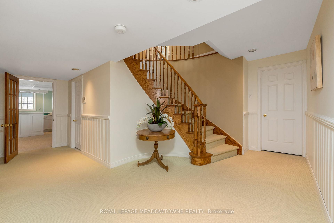Sold
Listing ID: W12022462
35 Heslop Cour , Halton Hills, L7G 4Z8, Halton
| One of Georgetowns best kept secrets is Heslop Court! At just over 3400 sq. ft., plus a fully finished basement, this meticulously maintained family home has tons of living & entertaining space. As you enter, the 2-storey foyer showcases a central spiral staircase, overhead skylight and ceramic tiles. A formal living & dining room are on your left, offering crown molding, California shutters & hardwood floors. Youll be wow-ed by the updated eat-in kitchen with stainless steel appliances and granite countertops. The stunning views of the ravine and a walk-out to the updated deck adds to the beauty of this space. Off the kitchen, the sunken family room offers a 2nd walk-out to the deck, ravine views & a gas fireplace. The main floor is completed by a 4th bedroom/main floor office (which would also make a great playroom), a 2-piece bathroom & a laundry room with access to the garage. Upstairs holds some special bonus features! The master has 2 access points from the hallway, with a walk-in closet, California shutters, ravine views and 2 (yes, you read that correctly!) separate ensuites; 1 3-piece with beautiful, tiled shower and 1 6-piece! 2 additional great sized bedrooms, both with huge closets, newer carpet and California shutters, a 4-piece bathroom and an over-sized linen closet complete the upper floor. The finished basement adds bonus entertaining/living space or has great in-law potential. It features 2 separate storage rooms, 2 bedrooms, 1 which would make a perfect theatre/media room and a 3-piece bathroom. The rec room spans the entire back of the home with its own walk-out to the ravine and landscaped patio, and makes the perfect games room with a wood-burning fireplace and wet bar. Outside youll find parking for 4, plus a double car garage, a beautifully landscaped front and back yard and ravine views from your front and back yard as there are no homes across the street on this dead-end cul de sac. This is your chance to own a coveted piece of Georgetown! |
| Listed Price | $1,589,900 |
| Taxes: | $8018.61 |
| Occupancy: | Vacant |
| Address: | 35 Heslop Cour , Halton Hills, L7G 4Z8, Halton |
| Directions/Cross Streets: | Delrex Blvd/Rexway Dr |
| Rooms: | 10 |
| Rooms +: | 3 |
| Bedrooms: | 4 |
| Bedrooms +: | 2 |
| Family Room: | T |
| Basement: | Finished wit |
| Level/Floor | Room | Length(ft) | Width(ft) | Descriptions | |
| Room 1 | Main | Foyer | 13.51 | 7.22 | Open Concept, Ceramic Floor |
| Room 2 | Main | Kitchen | 15.25 | 19.52 | Stainless Steel Appl, Granite Counters, Walk-Out |
| Room 3 | Main | Living Ro | 11.64 | 18.43 | Hardwood Floor, Crown Moulding, California Shutters |
| Room 4 | Main | Dining Ro | 10.1 | 14.76 | Hardwood Floor, Crown Moulding, California Shutters |
| Room 5 | Main | Family Ro | 18.7 | 12.3 | Gas Fireplace, Pot Lights, Walk-Out |
| Room 6 | Main | Laundry | 8.1 | 6.72 | Access To Garage, Laundry Sink, Closet |
| Room 7 | Main | Bedroom | 9.41 | 12.53 | Hardwood Floor, California Shutters, French Doors |
| Room 8 | Second | Primary B | 32.8 | 19.68 | Walk-In Closet(s), 6 Pc Ensuite, 4 Pc Ensuite |
| Room 9 | Second | Bedroom | 14.76 | 11.09 | Walk-In Closet(s), California Shutters, Overlooks Ravine |
| Room 10 | Second | Bedroom | 10.1 | 15.97 | Closet Organizers, California Shutters, Broadloom |
| Room 11 | Basement | Bedroom | 11.71 | 15.45 | Pot Lights, Closet, Broadloom |
| Room 12 | Basement | Bedroom | 11.71 | 10.79 | Broadloom, Above Grade Window, Closet |
| Room 13 | Basement | Recreatio | 14.46 | 38.51 | Wet Bar, W/O To Ravine, Fireplace |
| Washroom Type | No. of Pieces | Level |
| Washroom Type 1 | 2 | Main |
| Washroom Type 2 | 6 | Second |
| Washroom Type 3 | 4 | Second |
| Washroom Type 4 | 3 | Second |
| Washroom Type 5 | 3 | Basement |
| Total Area: | 0.00 |
| Approximatly Age: | 31-50 |
| Property Type: | Detached |
| Style: | 2-Storey |
| Exterior: | Brick |
| Garage Type: | Built-In |
| (Parking/)Drive: | Private Do |
| Drive Parking Spaces: | 4 |
| Park #1 | |
| Parking Type: | Private Do |
| Park #2 | |
| Parking Type: | Private Do |
| Pool: | None |
| Approximatly Age: | 31-50 |
| Approximatly Square Footage: | 3000-3500 |
| Property Features: | Cul de Sac/D, Golf |
| CAC Included: | N |
| Water Included: | N |
| Cabel TV Included: | N |
| Common Elements Included: | N |
| Heat Included: | N |
| Parking Included: | N |
| Condo Tax Included: | N |
| Building Insurance Included: | N |
| Fireplace/Stove: | Y |
| Heat Type: | Forced Air |
| Central Air Conditioning: | Central Air |
| Central Vac: | Y |
| Laundry Level: | Syste |
| Ensuite Laundry: | F |
| Sewers: | Sewer |
| Although the information displayed is believed to be accurate, no warranties or representations are made of any kind. |
| ROYAL LEPAGE MEADOWTOWNE REALTY |
|
|

Ritu Anand
Broker
Dir:
647-287-4515
Bus:
905-454-1100
Fax:
905-277-0020
| Virtual Tour | Email a Friend |
Jump To:
At a Glance:
| Type: | Freehold - Detached |
| Area: | Halton |
| Municipality: | Halton Hills |
| Neighbourhood: | Georgetown |
| Style: | 2-Storey |
| Approximate Age: | 31-50 |
| Tax: | $8,018.61 |
| Beds: | 4+2 |
| Baths: | 5 |
| Fireplace: | Y |
| Pool: | None |
Locatin Map:

