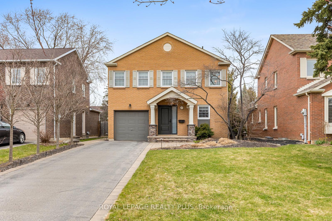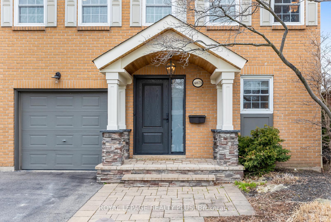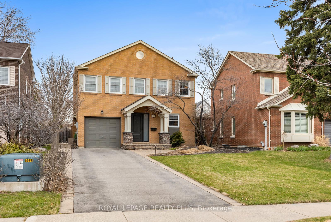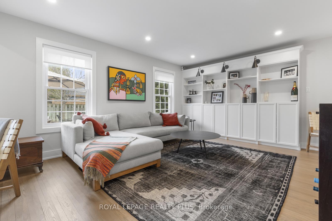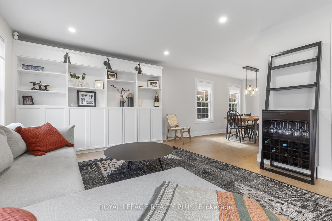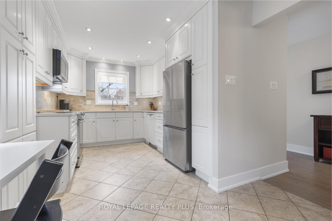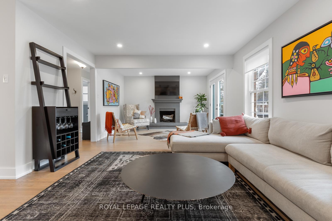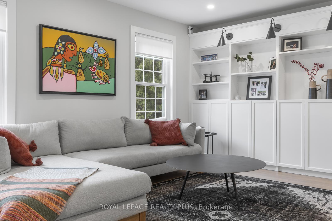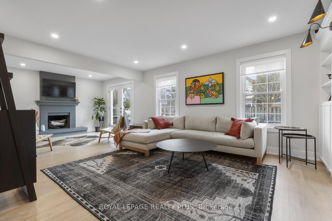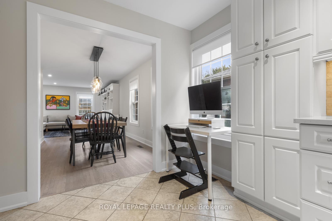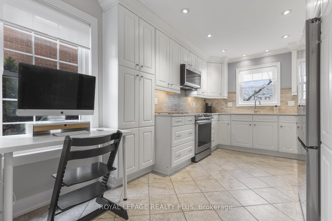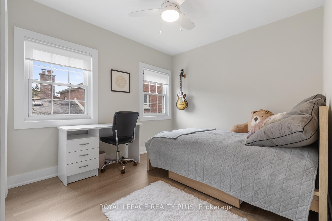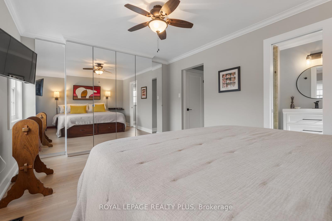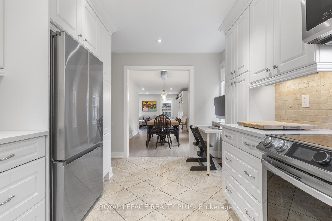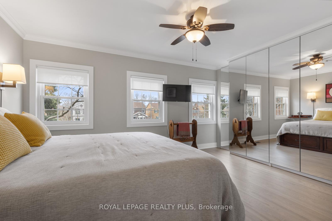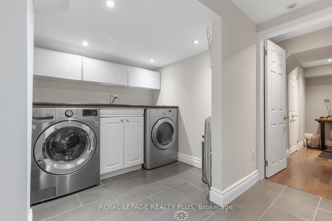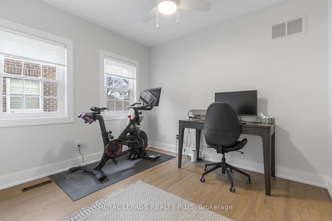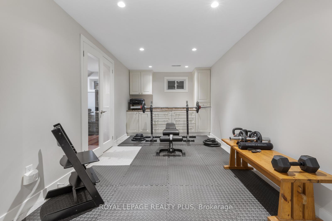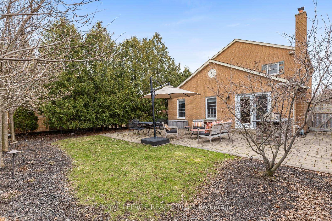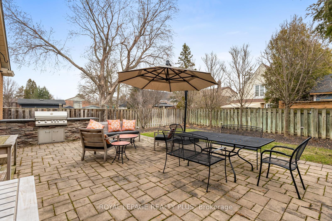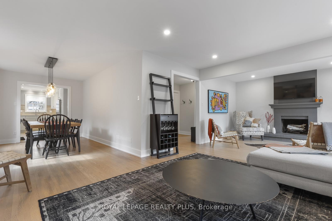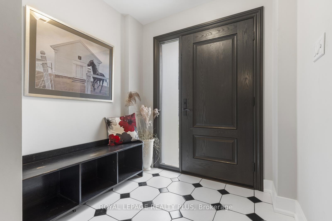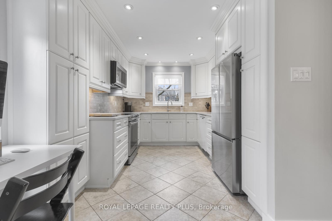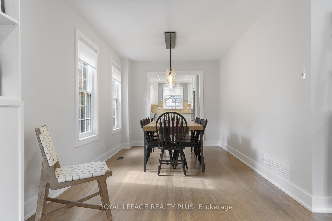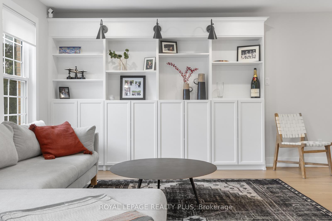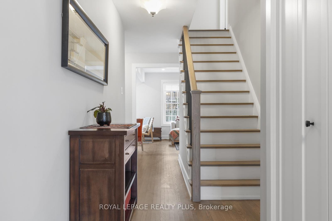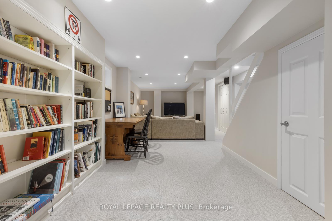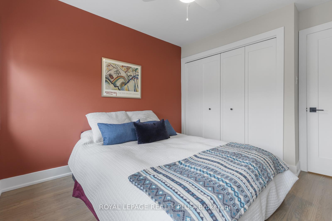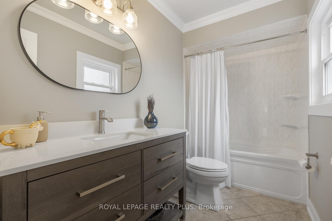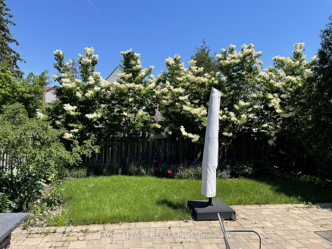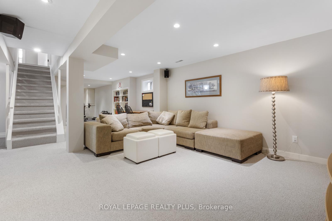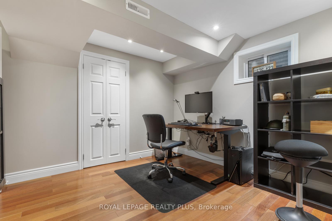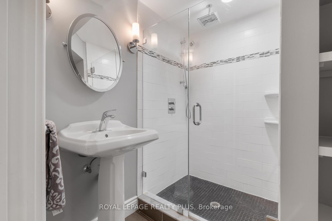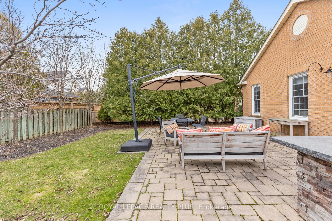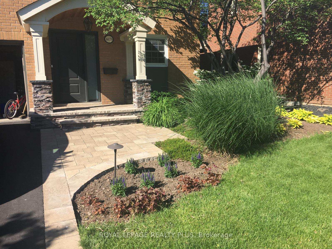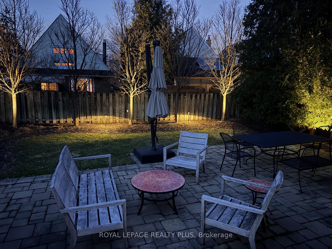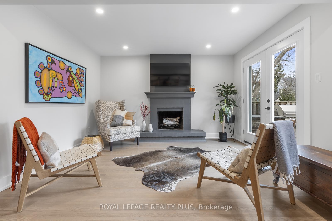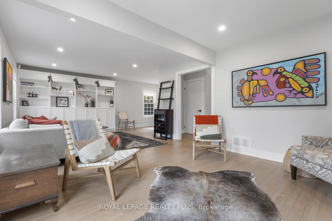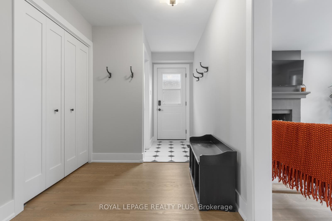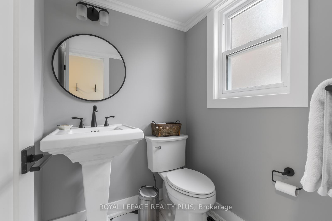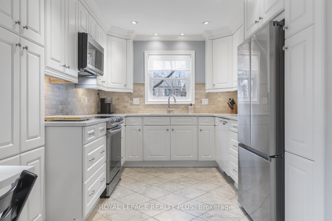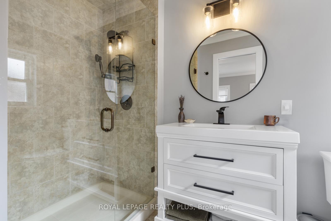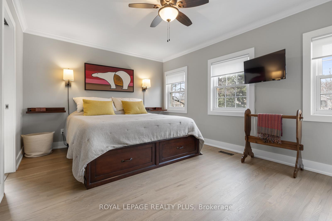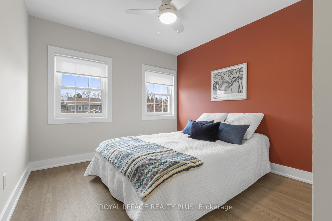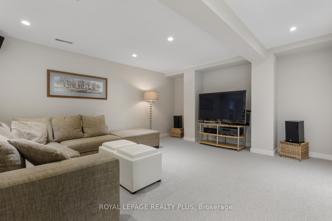$1,350,000
Available - For Sale
Listing ID: W12078478
4079 Treetop Cres , Mississauga, L5L 2L6, Peel
| Welcome to this charming home with great curb appeal on a quiet Erin Mills crescent. Complete with many updates and in move-in condition. With approximately 2900 sq.ft. of living space, there is ample room for a growing family. Recent interior renovations (2022) include Built-in shelving and cupboards in the Great Room, new fireplace framing, smooth ceilings throughout, new broadloom in the basement, 3-piece basement washroom. Attractive front Pergola, flagstone walkway along the side of the house and landscaping were completed in 2016. Roof (2018). Hardwood flooring on the main and 2nd floors. Handy side door entrance. Walkout from Great Room to brick patio. Mature treed backyard offers privacy and a quiet oasis. Parking for 3 cars on the private driveway. Arbour Green Park and Sawmill Valley trail system are nearby and neighbourhood elementary schools are within walking distance. John Fraser, St. Aloysius Gonzaga High Schools are in close proximity along with the Erin Meadows Recreation Centre and Library, Shopping and easy access to the 403 and QEW. |
| Price | $1,350,000 |
| Taxes: | $6522.42 |
| Occupancy: | Owner |
| Address: | 4079 Treetop Cres , Mississauga, L5L 2L6, Peel |
| Directions/Cross Streets: | Folkway/Erin Mills Parkway |
| Rooms: | 7 |
| Rooms +: | 4 |
| Bedrooms: | 4 |
| Bedrooms +: | 1 |
| Family Room: | T |
| Basement: | Finished |
| Level/Floor | Room | Length(ft) | Width(ft) | Descriptions | |
| Room 1 | Ground | Dining Ro | 14.89 | 8.1 | Hardwood Floor, Window |
| Room 2 | Ground | Kitchen | 14.89 | 9.09 | Pantry, Quartz Counter, Pot Lights |
| Room 3 | Ground | Great Roo | 26.6 | 12.89 | Hardwood Floor, B/I Shelves, Pot Lights |
| Room 4 | Second | Primary B | 14.01 | 11.18 | Hardwood Floor, 3 Pc Bath, Closet Organizers |
| Room 5 | Second | Bedroom 2 | 10.2 | 9.71 | Hardwood Floor, Closet, Ceiling Fan(s) |
| Room 6 | Second | Bedroom 3 | 9.12 | 9.12 | Hardwood Floor, Closet |
| Room 7 | Second | Bedroom 4 | 9.12 | 8.99 | Hardwood Floor, Closet |
| Room 8 | Basement | Recreatio | 13.09 | 9.61 | Pot Lights, Broadloom, Closet |
| Room 9 | Basement | Bedroom 5 | 10.79 | 9.61 | Hardwood Floor, French Doors |
| Room 10 | Basement | Den | 14.1 | 8.79 | Broadloom, Pot Lights, B/I Shelves |
| Room 11 | Basement | Laundry | 9.91 | 7.81 | Ceramic Floor |
| Washroom Type | No. of Pieces | Level |
| Washroom Type 1 | 4 | Second |
| Washroom Type 2 | 3 | Second |
| Washroom Type 3 | 2 | Ground |
| Washroom Type 4 | 3 | Basement |
| Washroom Type 5 | 0 |
| Total Area: | 0.00 |
| Property Type: | Detached |
| Style: | 2-Storey |
| Exterior: | Brick |
| Garage Type: | Built-In |
| Drive Parking Spaces: | 3 |
| Pool: | None |
| Approximatly Square Footage: | 1500-2000 |
| CAC Included: | N |
| Water Included: | N |
| Cabel TV Included: | N |
| Common Elements Included: | N |
| Heat Included: | N |
| Parking Included: | N |
| Condo Tax Included: | N |
| Building Insurance Included: | N |
| Fireplace/Stove: | N |
| Heat Type: | Forced Air |
| Central Air Conditioning: | Central Air |
| Central Vac: | Y |
| Laundry Level: | Syste |
| Ensuite Laundry: | F |
| Sewers: | Sewer |
$
%
Years
This calculator is for demonstration purposes only. Always consult a professional
financial advisor before making personal financial decisions.
| Although the information displayed is believed to be accurate, no warranties or representations are made of any kind. |
| ROYAL LEPAGE REALTY PLUS |
|
|

Ritu Anand
Broker
Dir:
647-287-4515
Bus:
905-454-1100
Fax:
905-277-0020
| Virtual Tour | Book Showing | Email a Friend |
Jump To:
At a Glance:
| Type: | Freehold - Detached |
| Area: | Peel |
| Municipality: | Mississauga |
| Neighbourhood: | Erin Mills |
| Style: | 2-Storey |
| Tax: | $6,522.42 |
| Beds: | 4+1 |
| Baths: | 4 |
| Fireplace: | N |
| Pool: | None |
Locatin Map:
Payment Calculator:

