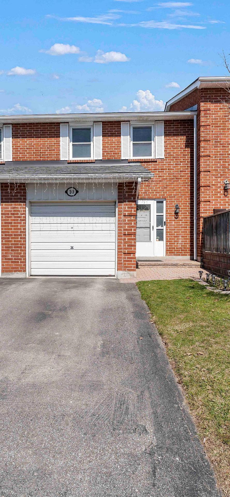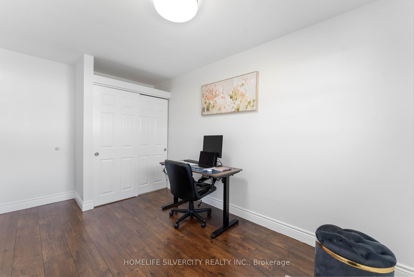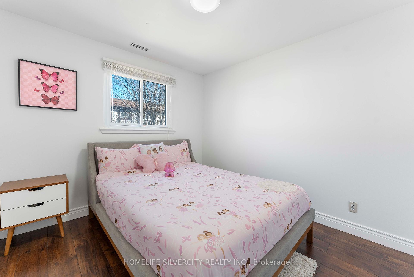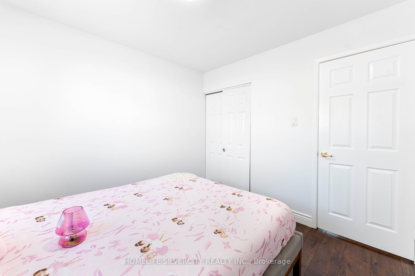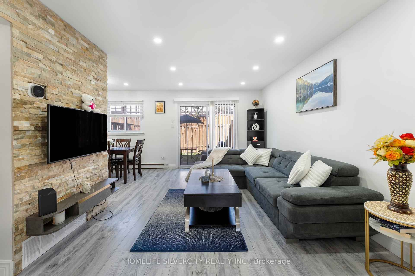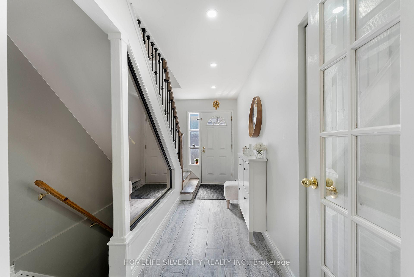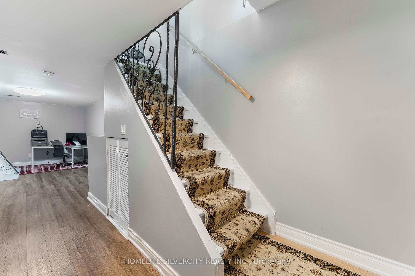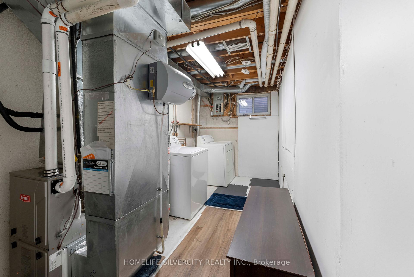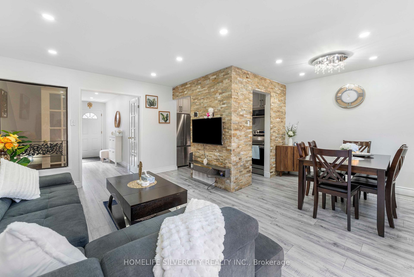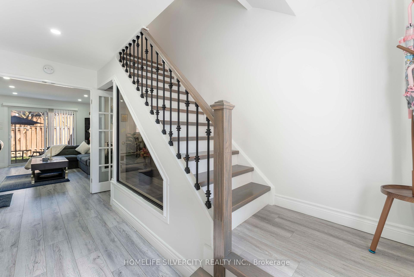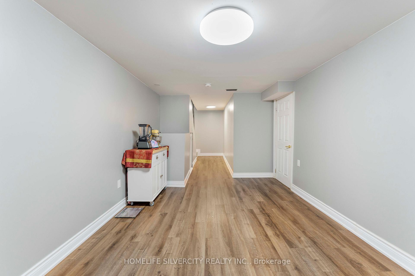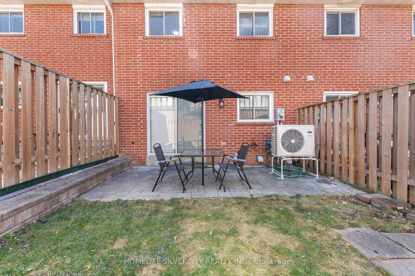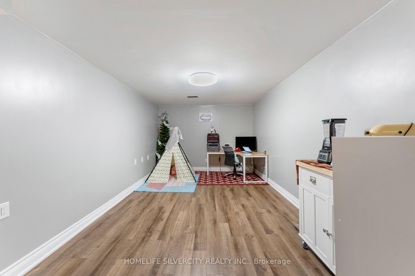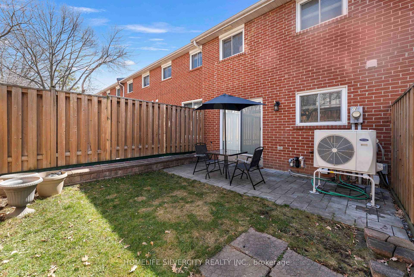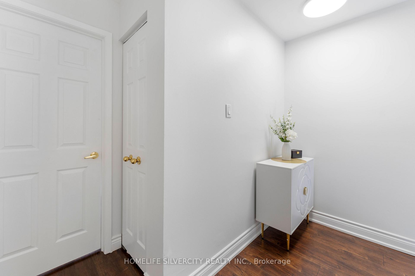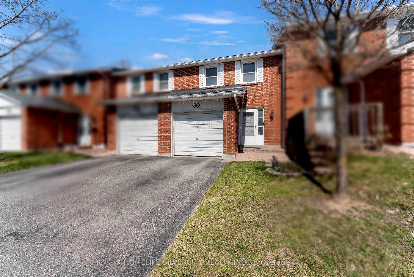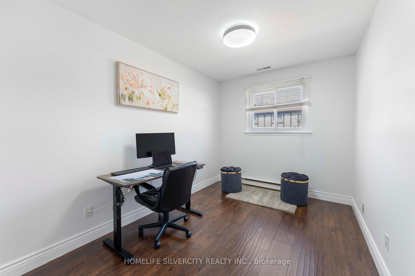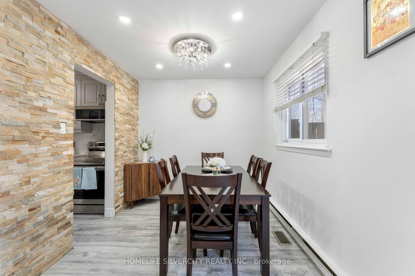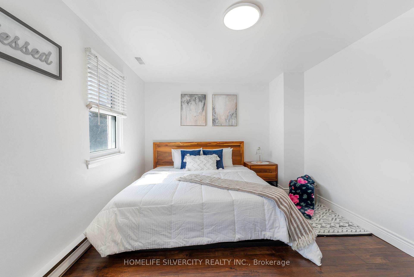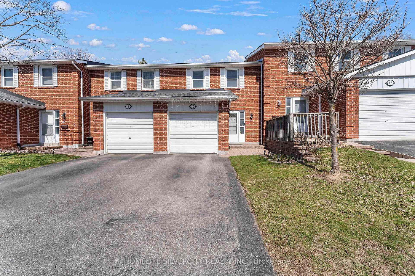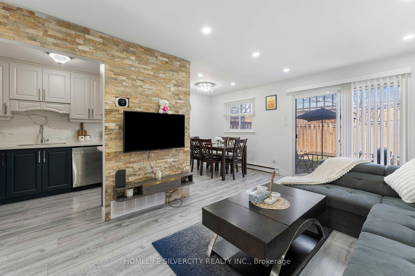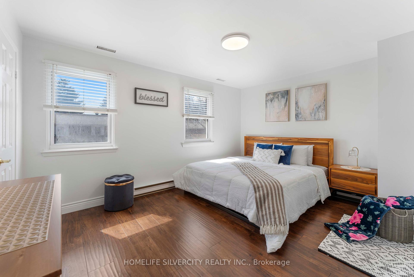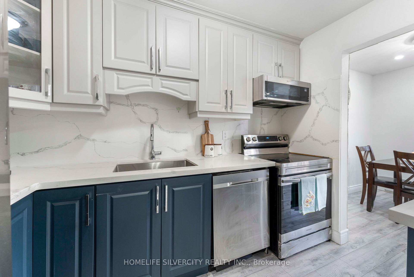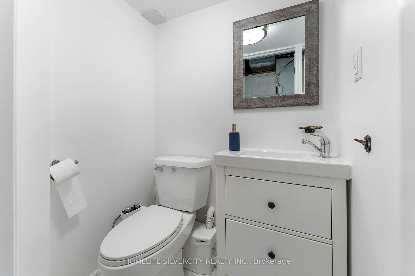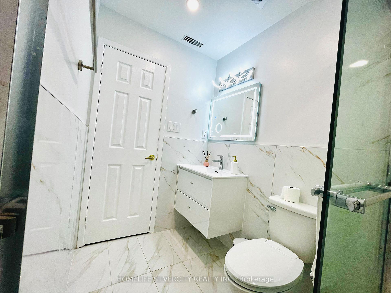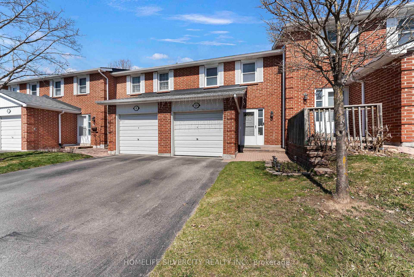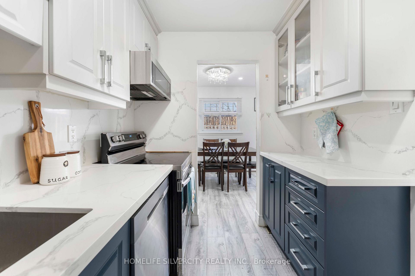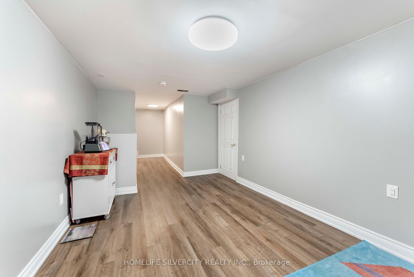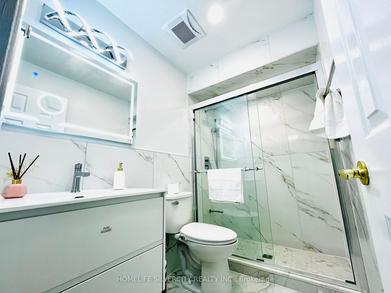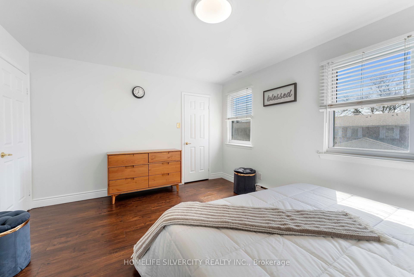$939,000
Available - For Sale
Listing ID: N12078250
10 Harper Way , Markham, L3T 5A5, York
| Welcome to 10 Harper Way - the most extensively upgraded home in Johnsview Village, a stunning townhome nestled in the heart of Thornhill, where convenience and serenity come together effortlessly.This beautifully renovated home showcases modern finishes, fresh neutral paint, and is truly move-in ready. Featuring a renovated kitchen (2022) complete with brand-new stainless steel appliances, and updated washrooms (2024), every detail has been thoughtfully considered. The open-concept layout offers an inviting atmosphere, filled with natural light throughout. With three spacious bedrooms, the primary suite includes a walk-in closet and an upgraded staircase that adds a touch of elegance to the home. The bright and airy living room opens onto a private patio, extending your living space into a lush, green outdoor oasis-perfect for relaxation or entertaining.The professionally finished basement includes a modern bathroom, offering additional flexible space for your lifestyle.Experience exceptional convenience with top-rated schools, shopping options like Food Basics and Shoppers Drug Mart, and a wide range of everyday amenities all within walking distance. This vibrant community also offers fantastic lifestyle features, including an outdoor swimming pool, tennis courts, parks, a community centre, library, and plenty of visitor parking. Plus, you're just minutes away from Toronto and the Finch subway station, making commuting a breeze. Additional highlights include:Brand new stainless steel fridge, stove, dishwasher and hood fan (Aug' 2022)Renovated washroom (Dec' 2024)Gas furnace and A/C upgraded in Sept' 2022EV charger installed Stylish pot lights and the latest light fixtures throughout all window coverings included Wardrobe in the primary bedroom This is a rare opportunity to own one of Johns view's finest homes - a true must-see! |
| Price | $939,000 |
| Taxes: | $3228.57 |
| Occupancy: | Owner |
| Address: | 10 Harper Way , Markham, L3T 5A5, York |
| Postal Code: | L3T 5A5 |
| Province/State: | York |
| Directions/Cross Streets: | Bayview / John |
| Level/Floor | Room | Length(ft) | Width(ft) | Descriptions | |
| Room 1 | Main | Living Ro | 15.28 | 10.99 | Laminate, French Doors, W/O To Yard |
| Room 2 | Main | Dining Ro | 8.33 | 7.38 | Laminate, Overlooks Living, Window |
| Room 3 | Main | Kitchen | 10.43 | 6.89 | Quartz Counter, Backsplash |
| Room 4 | Second | Primary B | 14.43 | 11.94 | Laminate, Walk-In Closet(s), Window |
| Room 5 | Second | Bedroom 2 | 10.56 | 9.68 | Laminate, Closet, Window |
| Room 6 | Second | Bedroom 3 | 11.55 | 8.27 | Laminate, Closet, Window |
| Room 7 | Second | Bathroom | 8.07 | 4.95 | Tile Floor, 3 Pc Bath |
| Room 8 | Basement | Recreatio | 18.86 | 10.4 | Laminate |
| Room 9 | Basement | Laundry | 13.71 | 6.92 | Window |
| Room 10 | Basement | Bathroom | 4.53 | 3.51 | Tile Floor |
| Washroom Type | No. of Pieces | Level |
| Washroom Type 1 | 3 | Second |
| Washroom Type 2 | 2 | Basement |
| Washroom Type 3 | 0 | |
| Washroom Type 4 | 0 | |
| Washroom Type 5 | 0 |
| Total Area: | 0.00 |
| Washrooms: | 2 |
| Heat Type: | Forced Air |
| Central Air Conditioning: | Central Air |
$
%
Years
This calculator is for demonstration purposes only. Always consult a professional
financial advisor before making personal financial decisions.
| Although the information displayed is believed to be accurate, no warranties or representations are made of any kind. |
| HOMELIFE SILVERCITY REALTY INC. |
|
|

Ritu Anand
Broker
Dir:
647-287-4515
Bus:
905-454-1100
Fax:
905-277-0020
| Book Showing | Email a Friend |
Jump To:
At a Glance:
| Type: | Com - Condo Townhouse |
| Area: | York |
| Municipality: | Markham |
| Neighbourhood: | Aileen-Willowbrook |
| Style: | 2-Storey |
| Tax: | $3,228.57 |
| Maintenance Fee: | $558.5 |
| Beds: | 3 |
| Baths: | 2 |
| Fireplace: | N |
Locatin Map:
Payment Calculator:

