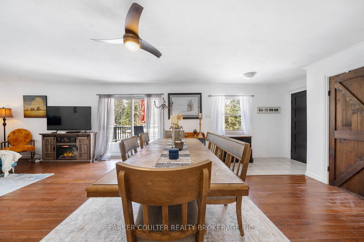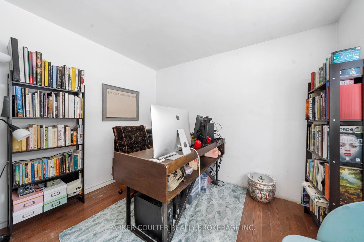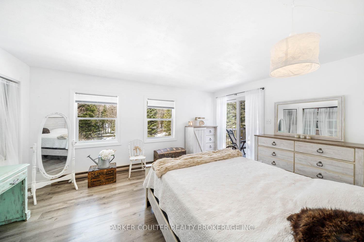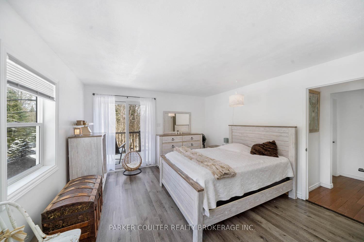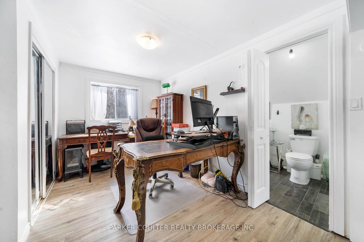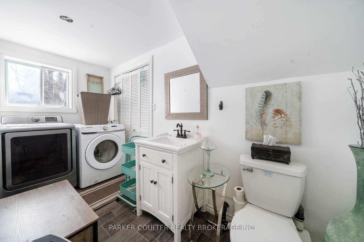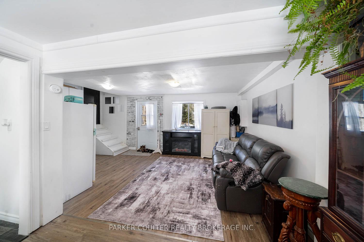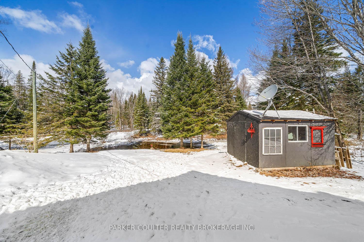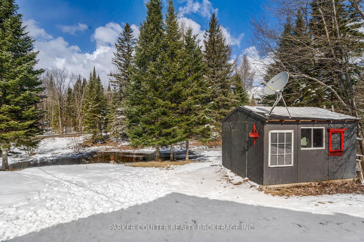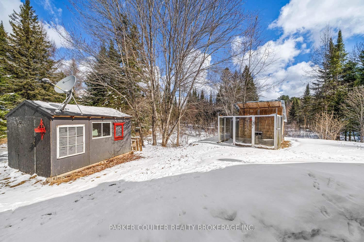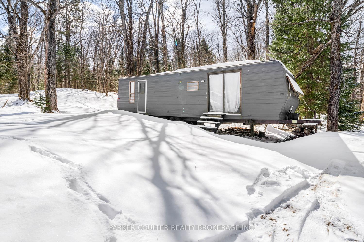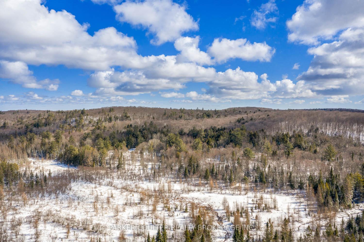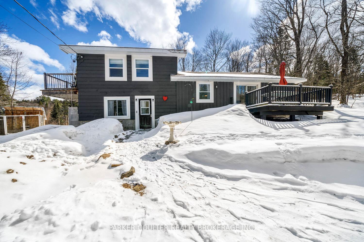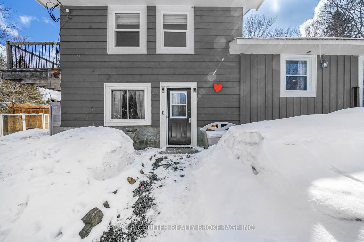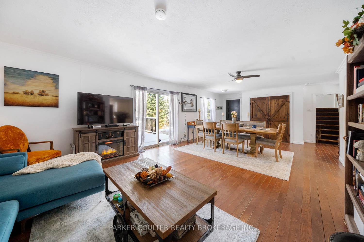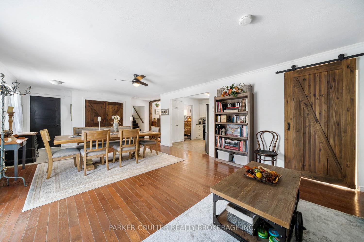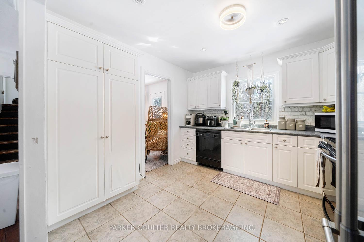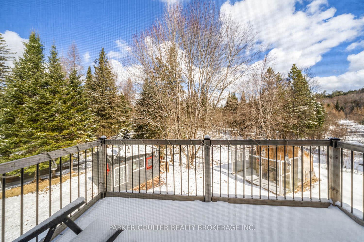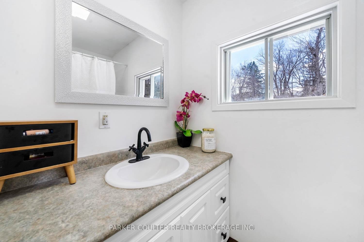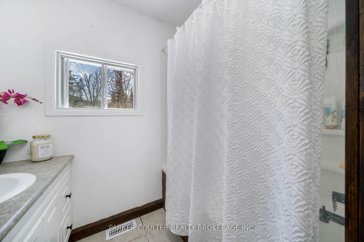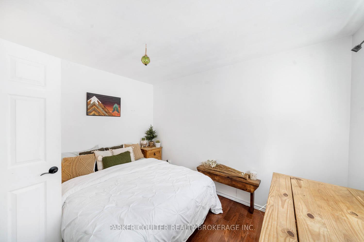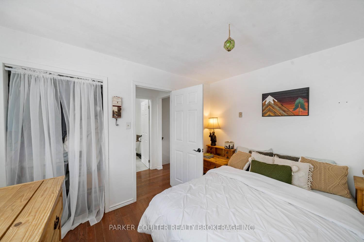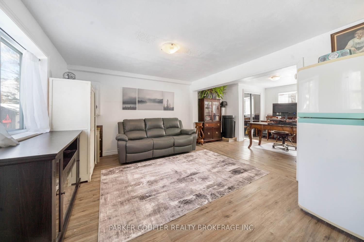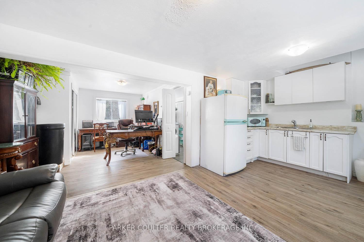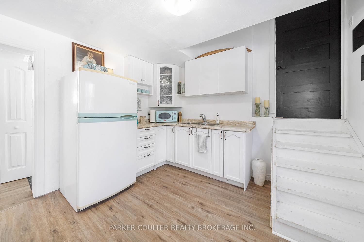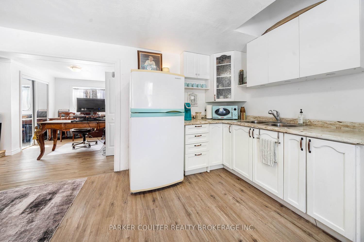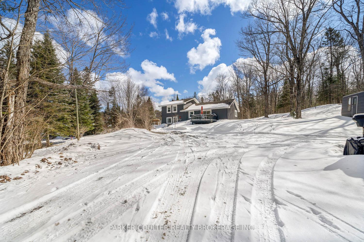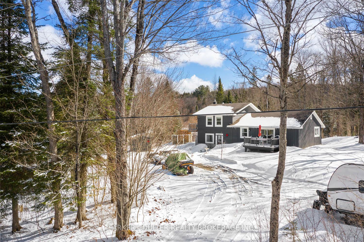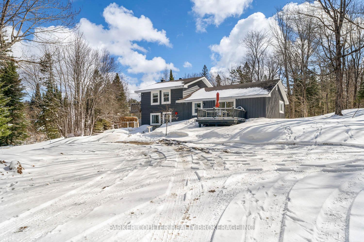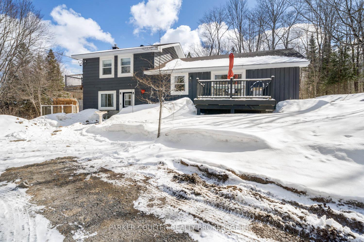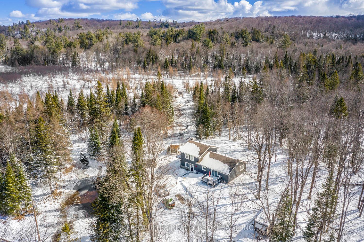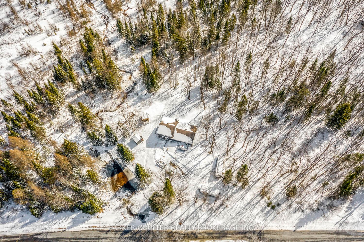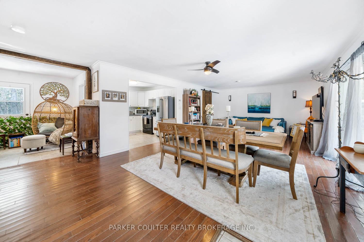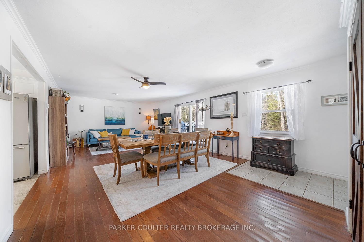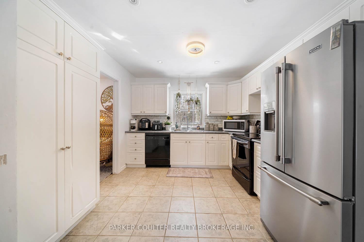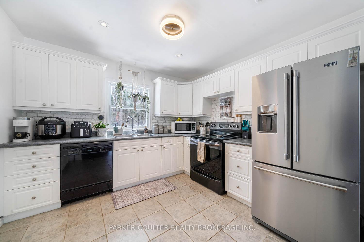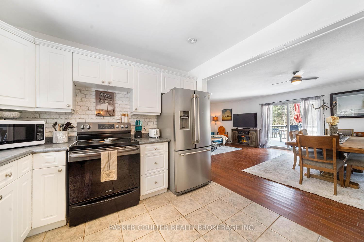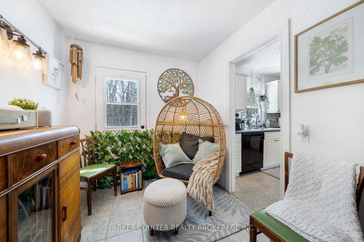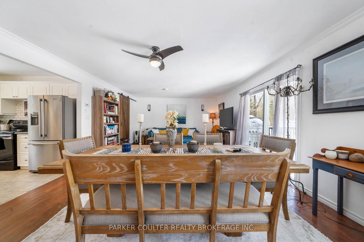$749,900
Available - For Sale
Listing ID: X12078475
365 Clearwater Lake Road , Huntsville, P0B 1L0, Muskoka
| Discover this stunning 3+1 bedroom, 2-bathroom home nestled on over 6 acres of breathtaking countryside. Featuring an in-law suite with a private entrance, second kitchen, bathroom, and laundry. Enjoy the serene pond, abundant wildlife, and a scenic creek that winds through the forest. The spacious primary bedroom boasts a private balcony, while the inviting living room flows seamlessly onto the deck, perfect for outdoor relaxation. A dedicated home office and an easy-flow floor plan enhance the home's comfort and functionality. Outside, you'll find a detached workshop/shed and a charming chicken coop. Located in the picturesque village of Port Sydney, this property offers the perfect balance of peaceful country living with easy access to modern conveniences. A short drive takes you to grocery stores, LCBO, scenic hiking trails and swimming spots. Centrally situated between Huntsville and Bracebridge, this is the ideal escape for nature lovers and families alike. Don't miss this rare opportunity. |
| Price | $749,900 |
| Taxes: | $2145.42 |
| Assessment Year: | 2025 |
| Occupancy: | Owner |
| Address: | 365 Clearwater Lake Road , Huntsville, P0B 1L0, Muskoka |
| Directions/Cross Streets: | Boy's Camp Rd. |
| Rooms: | 7 |
| Rooms +: | 3 |
| Bedrooms: | 3 |
| Bedrooms +: | 1 |
| Family Room: | F |
| Basement: | Partial Base, Finished |
| Level/Floor | Room | Length(ft) | Width(ft) | Descriptions | |
| Room 1 | Lower | Living Ro | 9.58 | 11.15 | |
| Room 2 | Lower | Bedroom | 12.23 | 10.82 | |
| Room 3 | Lower | Bathroom | 12.23 | 4.99 | 2 Pc Bath |
| Room 4 | Main | Living Ro | 29 | 14.56 | |
| Room 5 | Main | Bedroom 2 | 10 | 10.23 | |
| Room 6 | Main | Kitchen | 10.33 | 10 | |
| Room 7 | Main | Foyer | 10 | 7.58 | |
| Room 8 | Second | Bedroom 3 | 18.93 | 12.66 | |
| Room 9 | Second | Bedroom 4 | 11.58 | 9.25 | |
| Room 10 | Second | Bathroom | 8.23 | 6.17 | 4 Pc Bath |
| Room 11 | Lower | Kitchen | 9.58 | 11.15 |
| Washroom Type | No. of Pieces | Level |
| Washroom Type 1 | 2 | Lower |
| Washroom Type 2 | 2 | Second |
| Washroom Type 3 | 0 | |
| Washroom Type 4 | 0 | |
| Washroom Type 5 | 0 |
| Total Area: | 0.00 |
| Property Type: | Detached |
| Style: | Sidesplit |
| Exterior: | Wood |
| Garage Type: | None |
| (Parking/)Drive: | Front Yard |
| Drive Parking Spaces: | 6 |
| Park #1 | |
| Parking Type: | Front Yard |
| Park #2 | |
| Parking Type: | Front Yard |
| Pool: | None |
| Other Structures: | Shed |
| Approximatly Square Footage: | 1500-2000 |
| Property Features: | Beach, Park |
| CAC Included: | N |
| Water Included: | N |
| Cabel TV Included: | N |
| Common Elements Included: | N |
| Heat Included: | N |
| Parking Included: | N |
| Condo Tax Included: | N |
| Building Insurance Included: | N |
| Fireplace/Stove: | N |
| Heat Type: | Baseboard |
| Central Air Conditioning: | None |
| Central Vac: | N |
| Laundry Level: | Syste |
| Ensuite Laundry: | F |
| Sewers: | Septic |
$
%
Years
This calculator is for demonstration purposes only. Always consult a professional
financial advisor before making personal financial decisions.
| Although the information displayed is believed to be accurate, no warranties or representations are made of any kind. |
| PARKER COULTER REALTY BROKERAGE INC. |
|
|

Ritu Anand
Broker
Dir:
647-287-4515
Bus:
905-454-1100
Fax:
905-277-0020
| Book Showing | Email a Friend |
Jump To:
At a Glance:
| Type: | Freehold - Detached |
| Area: | Muskoka |
| Municipality: | Huntsville |
| Neighbourhood: | Stephenson |
| Style: | Sidesplit |
| Tax: | $2,145.42 |
| Beds: | 3+1 |
| Baths: | 2 |
| Fireplace: | N |
| Pool: | None |
Locatin Map:
Payment Calculator:

