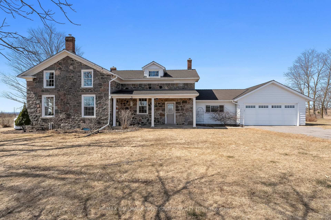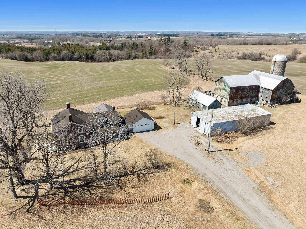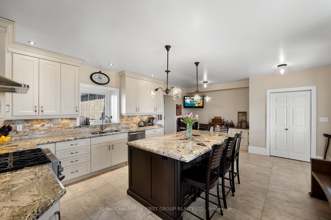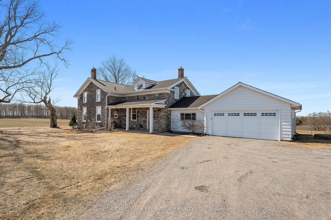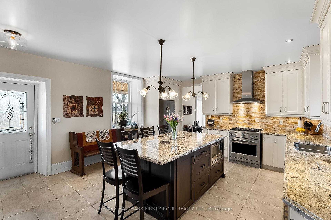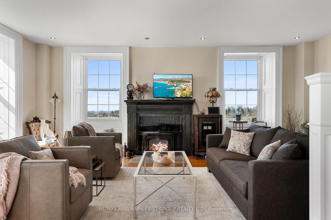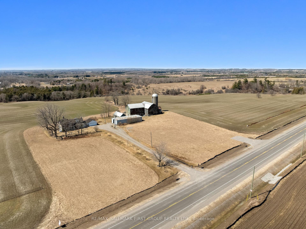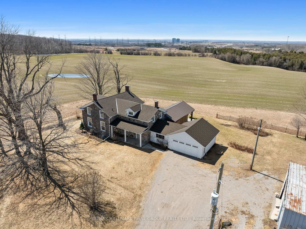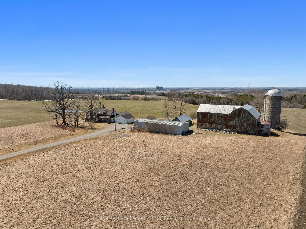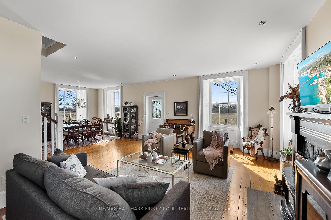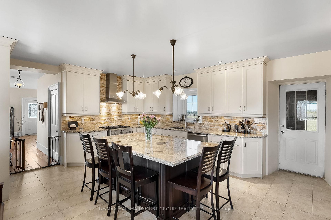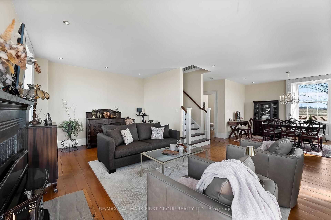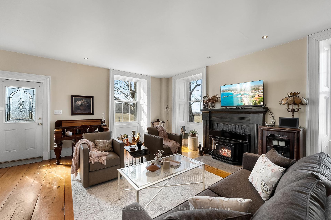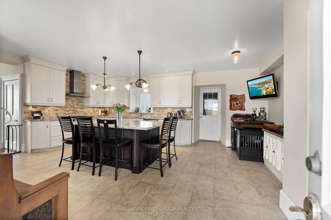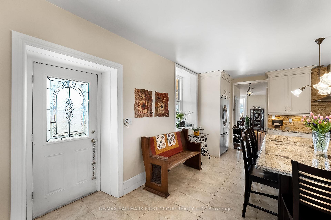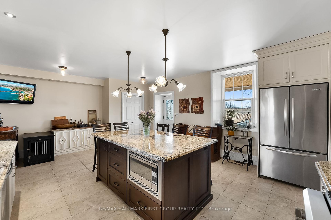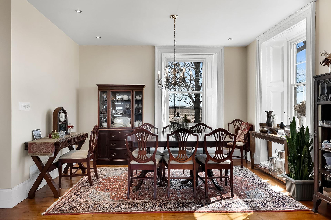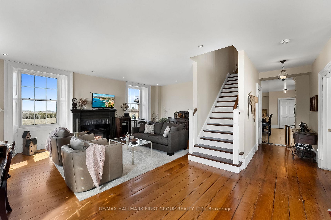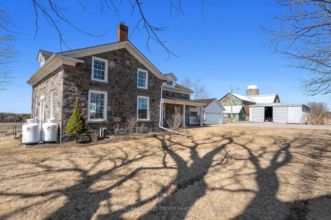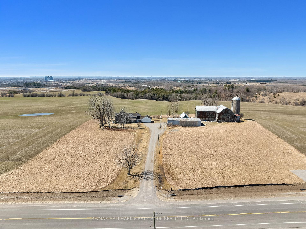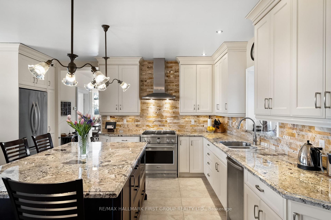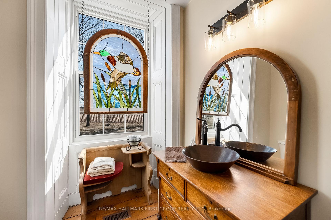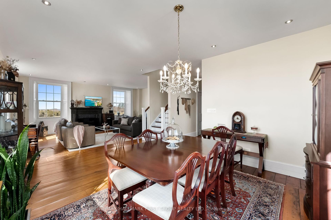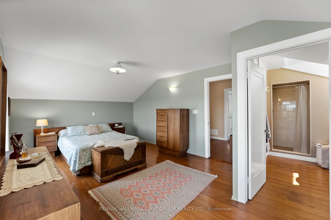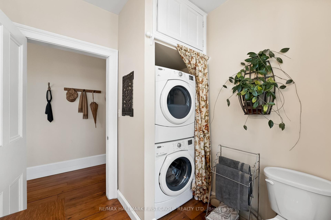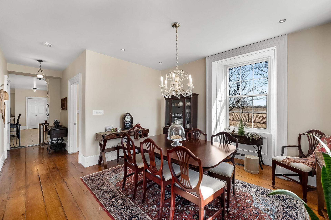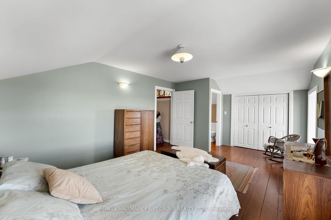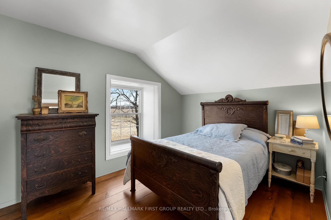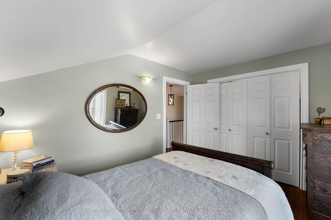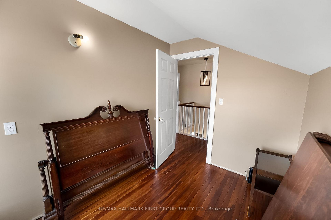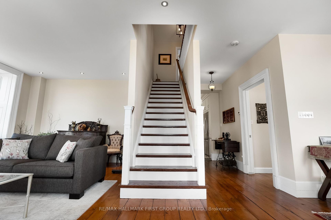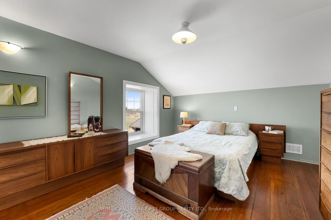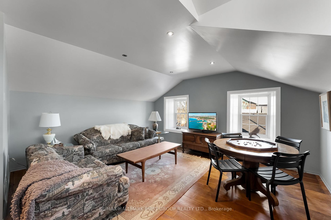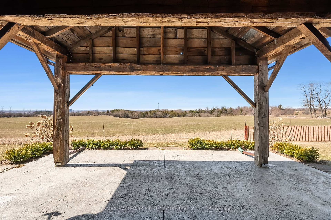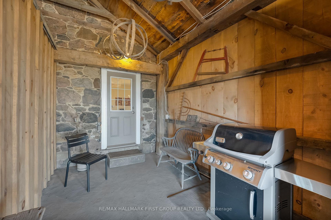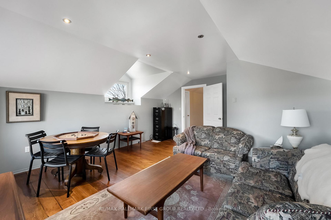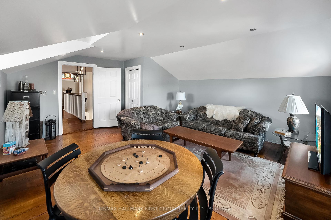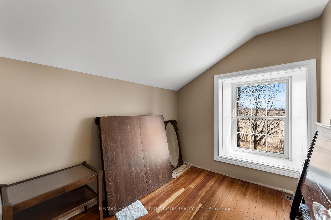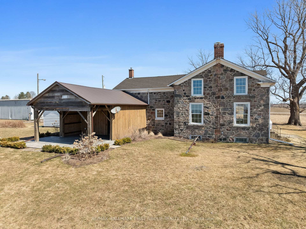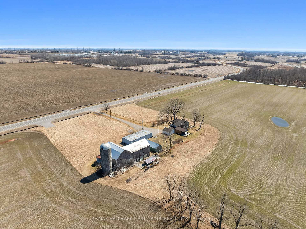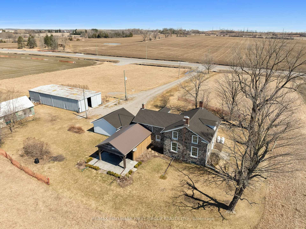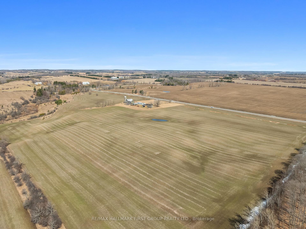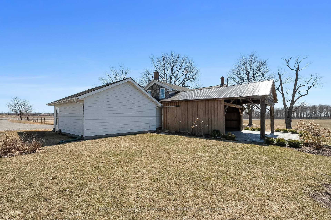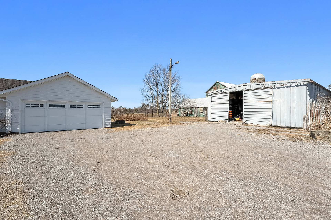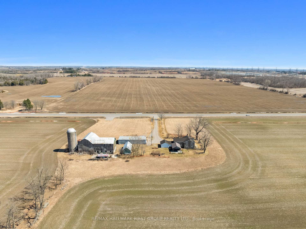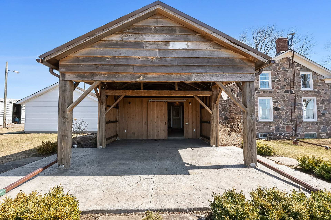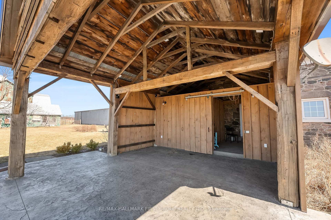$3,300,000
Available - For Sale
Listing ID: E12077799
3188 Grandview Stre , Oshawa, L1H 0H9, Durham
| Exceptionally rare 1857 historic stone home on 80 picturesque acres. Enjoy breathtaking sunsets and panoramic views from this remarkable heritage property. A pristine cold-water stream winds through the rolling landscape, adding to the natural beauty. Conveniently located just minutes from Highway 407 and close to all amenities. The farm boasts extensive road frontage on a paved road and also borders Columbus Road for added accessibility. Outbuildings include a 30x85 ft main barn with hydro and a 30x72 ft drive-in shed, also powered. Own a piece of Canadian history become the proud steward of this treasured heritage estate. |
| Price | $3,300,000 |
| Taxes: | $8000.71 |
| Occupancy: | Owner |
| Address: | 3188 Grandview Stre , Oshawa, L1H 0H9, Durham |
| Acreage: | 50-99.99 |
| Directions/Cross Streets: | Winchester Rd E/Grandview St |
| Rooms: | 7 |
| Bedrooms: | 3 |
| Bedrooms +: | 0 |
| Family Room: | F |
| Basement: | Partial Base |
| Level/Floor | Room | Length(ft) | Width(ft) | Descriptions | |
| Room 1 | Main | Kitchen | 21.32 | 17.78 | Marble Counter, Eat-in Kitchen, W/O To Patio |
| Room 2 | Main | Dining Ro | 13.55 | 13.38 | Wood, Formal Rm |
| Room 3 | Main | Living Ro | 22.01 | 18.56 | Wood, Gas Fireplace |
| Room 4 | Second | Primary B | 18.96 | 12.73 | Hardwood Floor |
| Room 5 | Second | Bedroom 2 | 11.25 | 8.99 | Hardwood Floor |
| Room 6 | Second | Bedroom 3 | 17.97 | 16.07 | Hardwood Floor |
| Room 7 | Second | Office | 8.99 | 7.22 | |
| Room 8 | Second | Bathroom | 11.68 | 5.71 | |
| Room 9 | Main | Laundry | 9.68 | 8.33 | |
| Room 10 | Ground | Utility R | 12.17 | 9.22 | |
| Room 11 | Ground | Utility R | 12.2 | 8.53 | |
| Room 12 | Ground | Other | 24.3 | 18.07 |
| Washroom Type | No. of Pieces | Level |
| Washroom Type 1 | 2 | Main |
| Washroom Type 2 | 3 | Second |
| Washroom Type 3 | 0 | |
| Washroom Type 4 | 0 | |
| Washroom Type 5 | 0 | |
| Washroom Type 6 | 2 | Main |
| Washroom Type 7 | 3 | Second |
| Washroom Type 8 | 0 | |
| Washroom Type 9 | 0 | |
| Washroom Type 10 | 0 |
| Total Area: | 0.00 |
| Property Type: | Farm |
| Style: | 2-Storey |
| Exterior: | Stone |
| Garage Type: | Attached |
| (Parking/)Drive: | Private |
| Drive Parking Spaces: | 20 |
| Park #1 | |
| Parking Type: | Private |
| Park #2 | |
| Parking Type: | Private |
| Pool: | None |
| Other Structures: | Barn, Drive Sh |
| Approximatly Square Footage: | 2000-2500 |
| Property Features: | Clear View, Ravine |
| CAC Included: | N |
| Water Included: | N |
| Cabel TV Included: | N |
| Common Elements Included: | N |
| Heat Included: | N |
| Parking Included: | N |
| Condo Tax Included: | N |
| Building Insurance Included: | N |
| Fireplace/Stove: | Y |
| Heat Type: | Forced Air |
| Central Air Conditioning: | None |
| Central Vac: | N |
| Laundry Level: | Syste |
| Ensuite Laundry: | F |
| Utilities-Cable: | N |
| Utilities-Hydro: | Y |
$
%
Years
This calculator is for demonstration purposes only. Always consult a professional
financial advisor before making personal financial decisions.
| Although the information displayed is believed to be accurate, no warranties or representations are made of any kind. |
| RE/MAX HALLMARK FIRST GROUP REALTY LTD. |
|
|

Ritu Anand
Broker
Dir:
647-287-4515
Bus:
905-454-1100
Fax:
905-277-0020
| Virtual Tour | Book Showing | Email a Friend |
Jump To:
At a Glance:
| Type: | Freehold - Farm |
| Area: | Durham |
| Municipality: | Oshawa |
| Neighbourhood: | Rural Oshawa |
| Style: | 2-Storey |
| Tax: | $8,000.71 |
| Beds: | 3 |
| Baths: | 2 |
| Fireplace: | Y |
| Pool: | None |
Locatin Map:
Payment Calculator:

