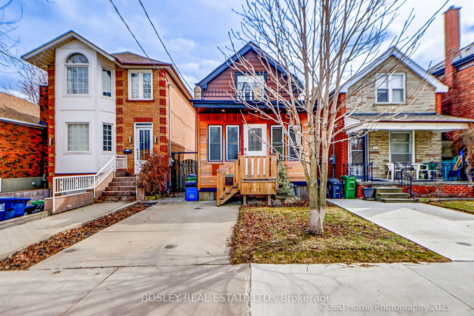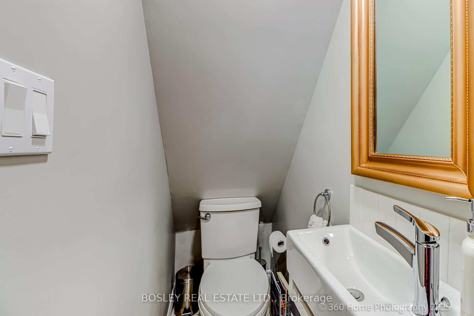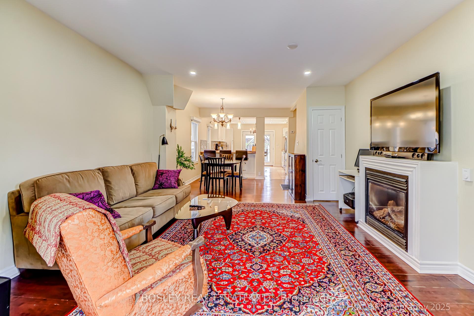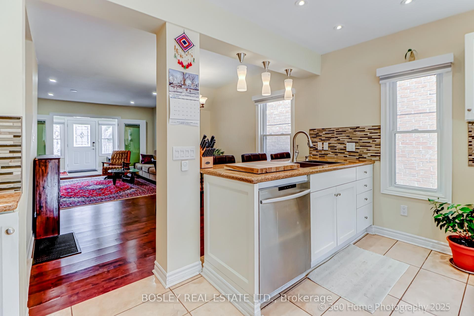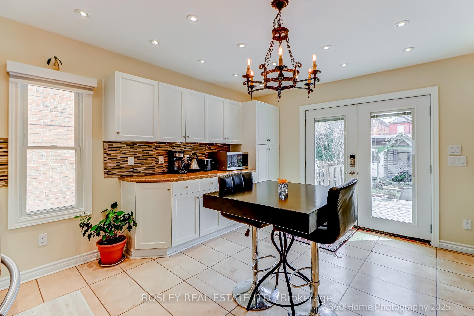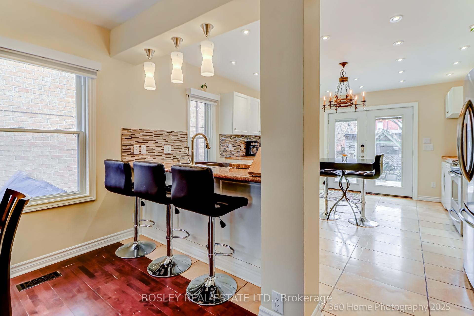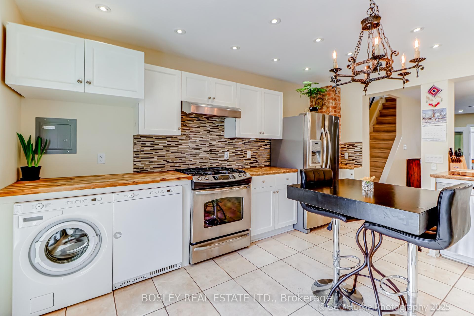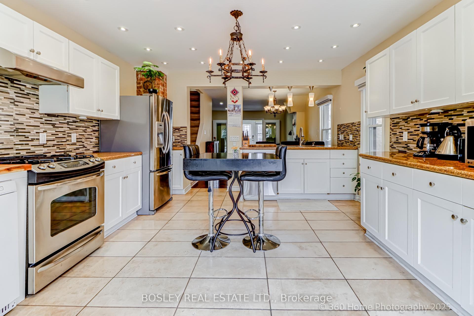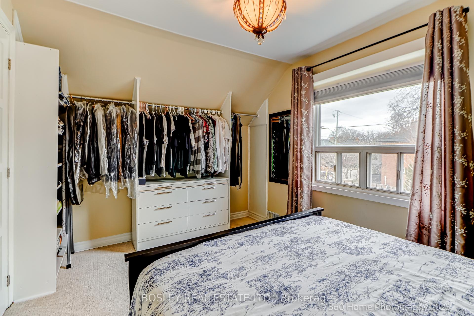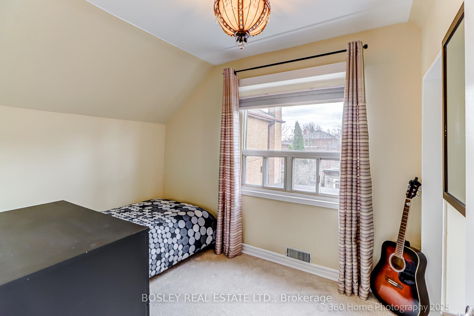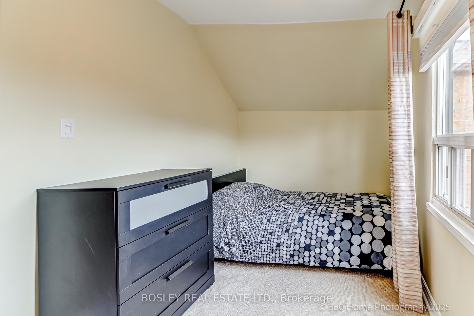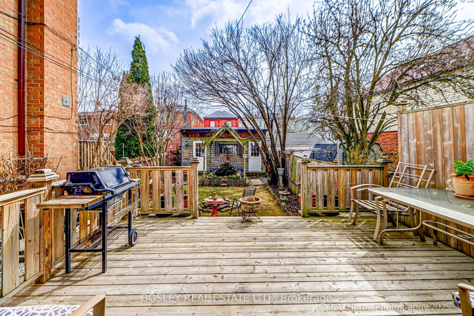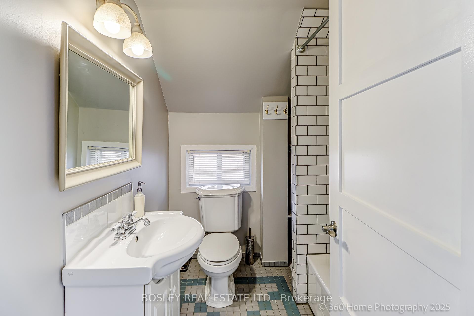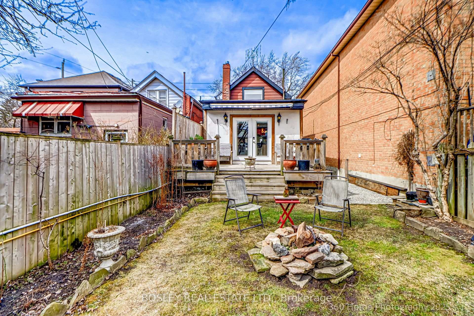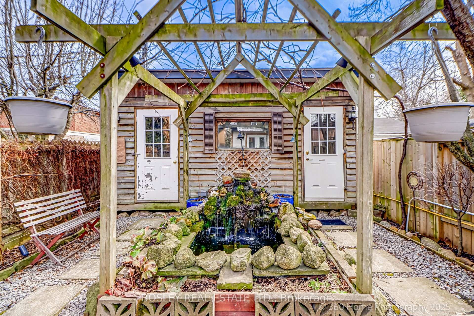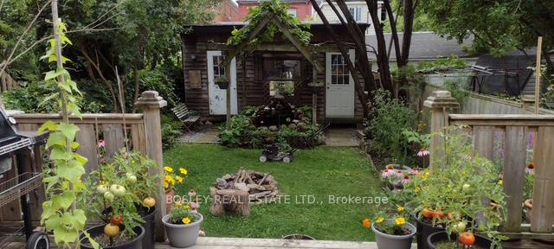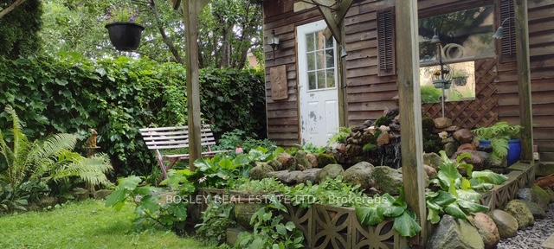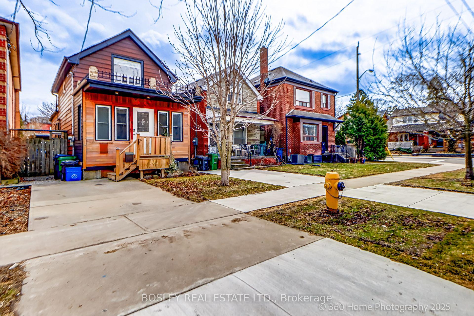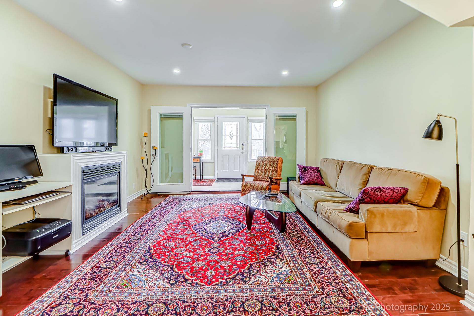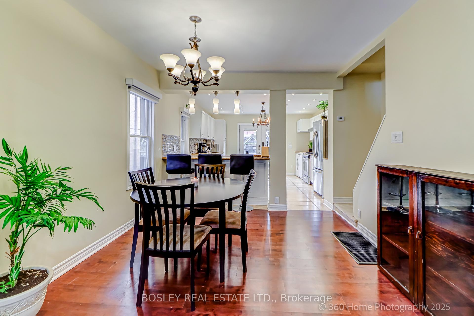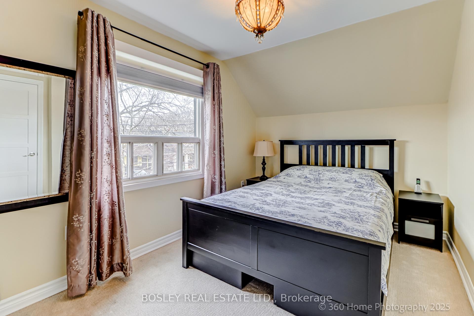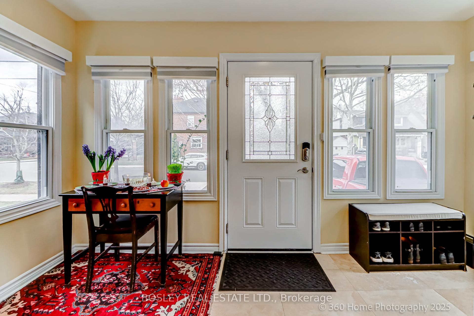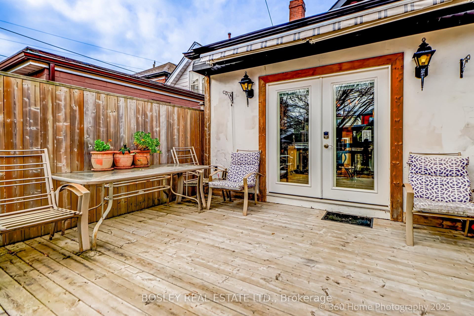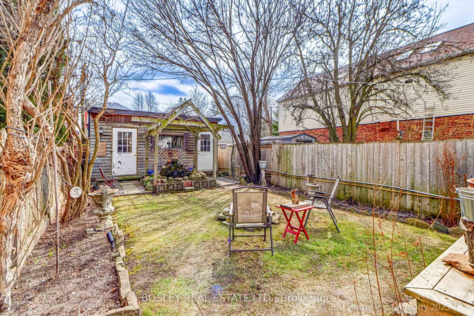$3,500
Available - For Rent
Listing ID: E12077793
101 Sammon Aven , Toronto, M4J 1Y9, Toronto
| Charming and fully detached in Danforth Village, 101 Sammon Avenue offers the perfect blend of comfort, character, and convenience. This bright and spacious 2-bedroom, 1.5-bath home is available for lease, presenting a unique opportunity to enjoy a quiet residential setting just moments from the Danforth. The open main floor layout is ideal for easy everyday living, with generous principal rooms, a main floor powder room, and a cozy gas fireplace anchoring the living space. The sunny kitchen features full-size appliances and overlooks the private south-facing backyard perfect for a morning coffee or winding down at the end of the day. Upstairs are two bedrooms and a 4-piece bath. A standout feature of this home is the detached, fully insulated 8' x 11' garden office heated by a dedicated gas fireplace offering year-round comfort and the ideal work-from-home solution. The home also includes ensuite laundry, central air, and parking for one car. Offered furnished for added convenience. 7 minute walk to Pape station, steps to Michael Garron Hospital, schools, shops, the best of Greek cuisine in the city and all the amenities of East York living. |
| Price | $3,500 |
| Taxes: | $0.00 |
| Occupancy: | Vacant |
| Address: | 101 Sammon Aven , Toronto, M4J 1Y9, Toronto |
| Directions/Cross Streets: | Pape Avenue and Mortimer Avenue |
| Rooms: | 5 |
| Bedrooms: | 2 |
| Bedrooms +: | 0 |
| Family Room: | F |
| Basement: | Apartment |
| Furnished: | Furn |
| Level/Floor | Room | Length(ft) | Width(ft) | Descriptions | |
| Room 1 | Main | Living Ro | 13.28 | 13.55 | Gas Fireplace, Pot Lights, Combined w/Dining |
| Room 2 | Main | Dining Ro | 10.27 | 9.64 | Combined w/Living, Window, Breakfast Bar |
| Room 3 | Main | Kitchen | 13.28 | 14.63 | W/O To Garden, Breakfast Area, Pot Lights |
| Room 4 | Second | Primary B | 13.58 | 9.25 | B/I Closet, Large Window, Broadloom |
| Room 5 | Second | Bedroom 2 | 10.63 | 8.2 | Large Window, Broadloom |
| Washroom Type | No. of Pieces | Level |
| Washroom Type 1 | 4 | Second |
| Washroom Type 2 | 2 | Main |
| Washroom Type 3 | 0 | |
| Washroom Type 4 | 0 | |
| Washroom Type 5 | 0 | |
| Washroom Type 6 | 4 | Second |
| Washroom Type 7 | 2 | Main |
| Washroom Type 8 | 0 | |
| Washroom Type 9 | 0 | |
| Washroom Type 10 | 0 |
| Total Area: | 0.00 |
| Property Type: | Detached |
| Style: | 1 1/2 Storey |
| Exterior: | Aluminum Siding |
| Garage Type: | None |
| Drive Parking Spaces: | 1 |
| Pool: | None |
| Laundry Access: | Ensuite |
| CAC Included: | N |
| Water Included: | N |
| Cabel TV Included: | N |
| Common Elements Included: | N |
| Heat Included: | N |
| Parking Included: | Y |
| Condo Tax Included: | N |
| Building Insurance Included: | N |
| Fireplace/Stove: | N |
| Heat Type: | Forced Air |
| Central Air Conditioning: | Central Air |
| Central Vac: | N |
| Laundry Level: | Syste |
| Ensuite Laundry: | F |
| Sewers: | Sewer |
| Although the information displayed is believed to be accurate, no warranties or representations are made of any kind. |
| BOSLEY REAL ESTATE LTD. |
|
|

Ritu Anand
Broker
Dir:
647-287-4515
Bus:
905-454-1100
Fax:
905-277-0020
| Book Showing | Email a Friend |
Jump To:
At a Glance:
| Type: | Freehold - Detached |
| Area: | Toronto |
| Municipality: | Toronto E03 |
| Neighbourhood: | Danforth Village-East York |
| Style: | 1 1/2 Storey |
| Beds: | 2 |
| Baths: | 2 |
| Fireplace: | N |
| Pool: | None |
Locatin Map:

