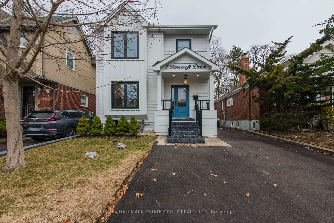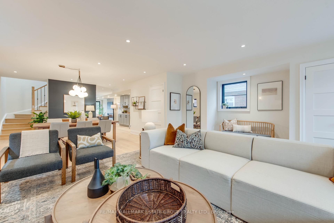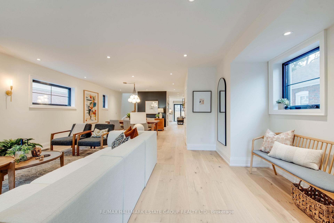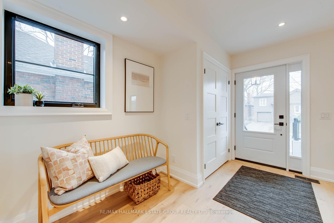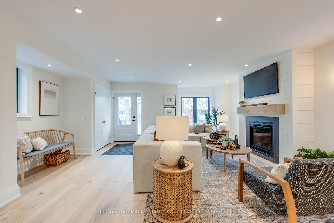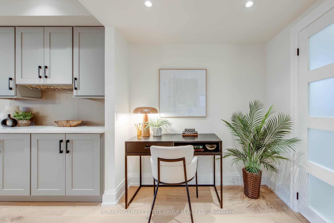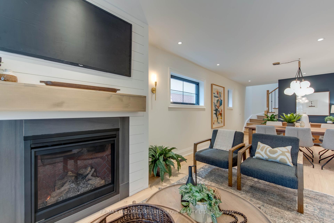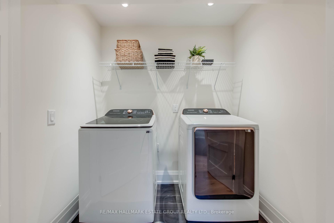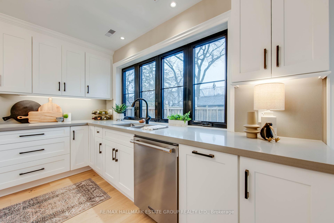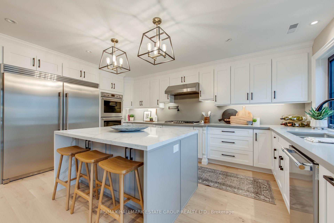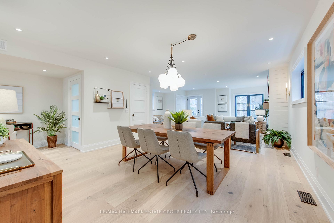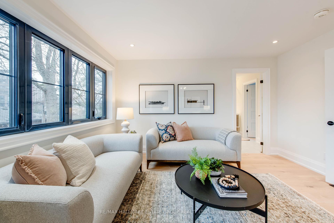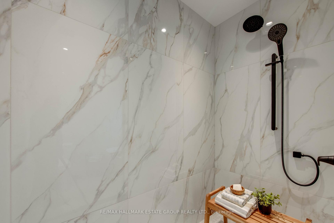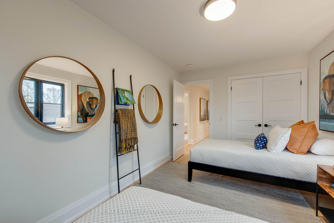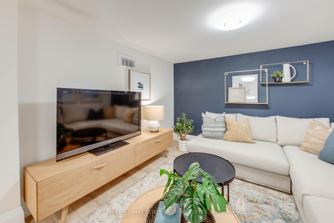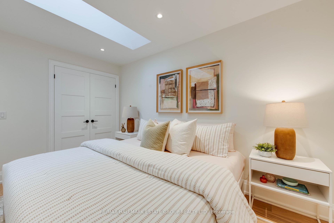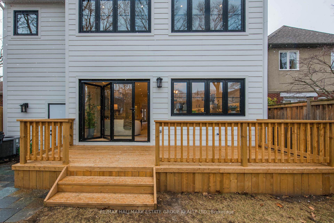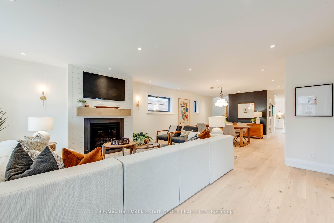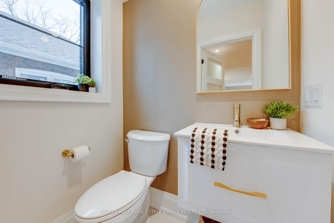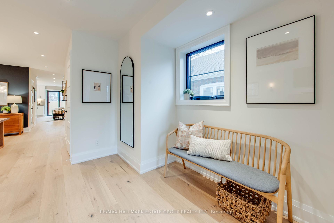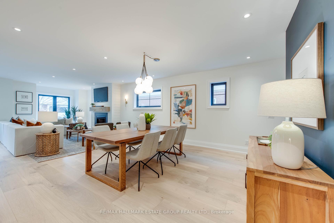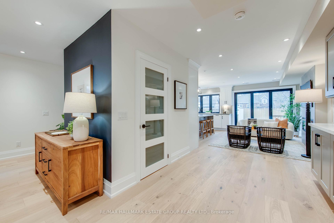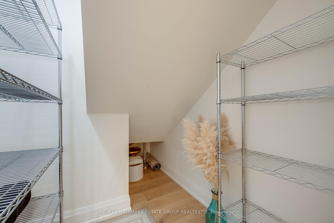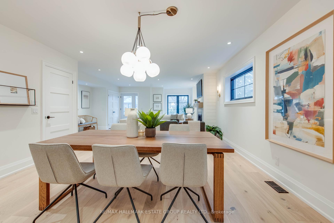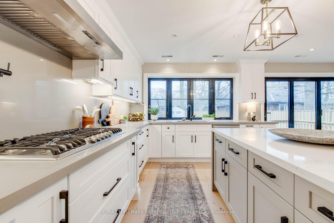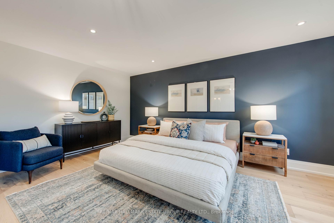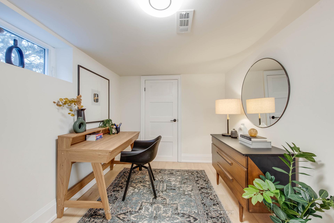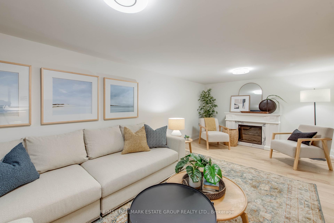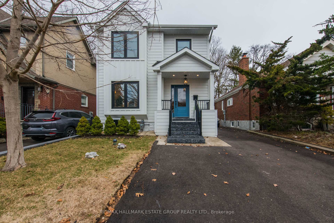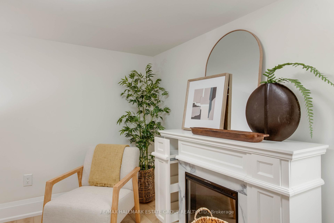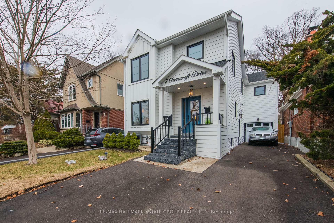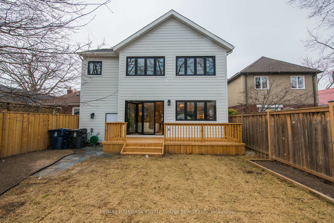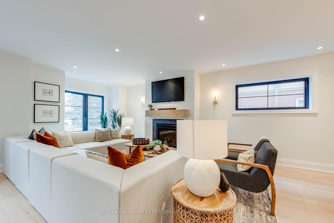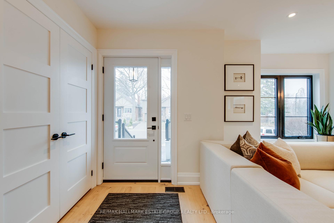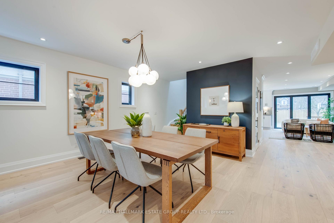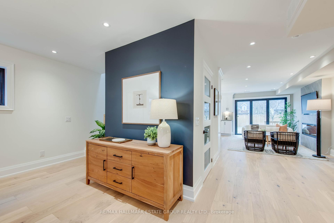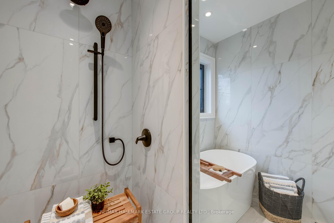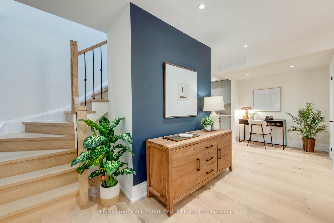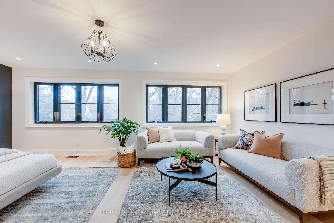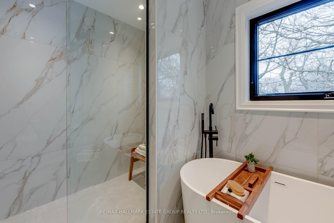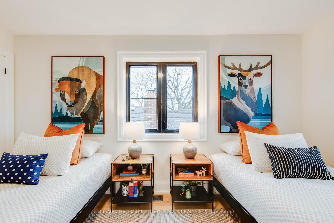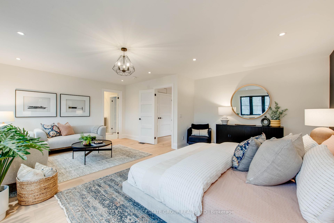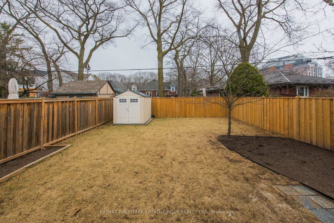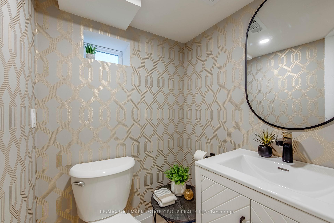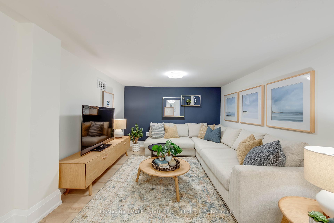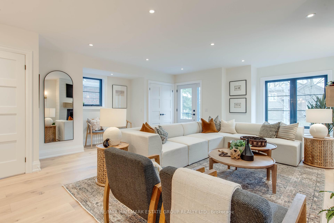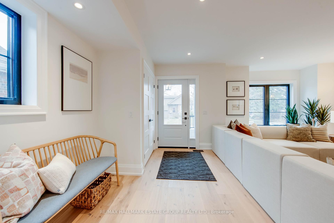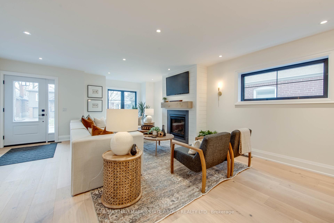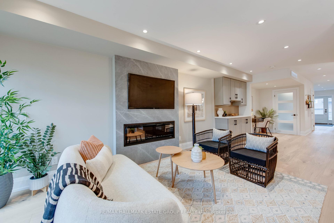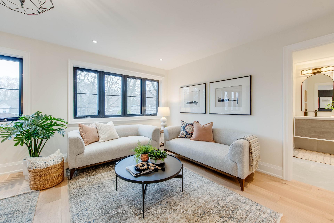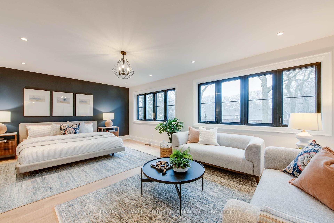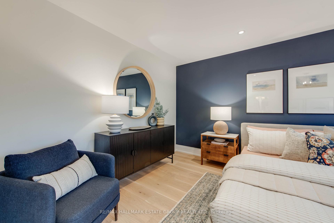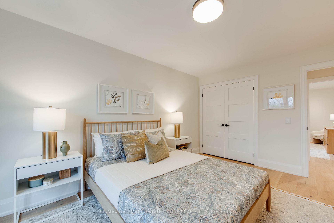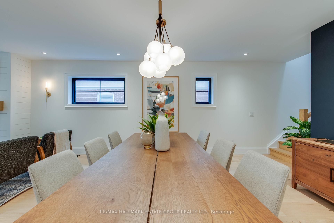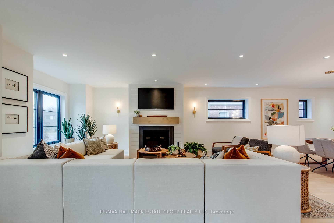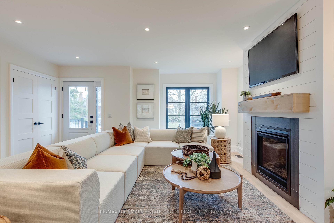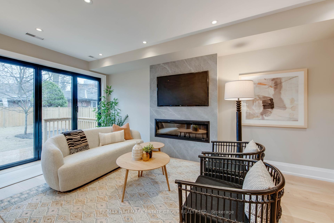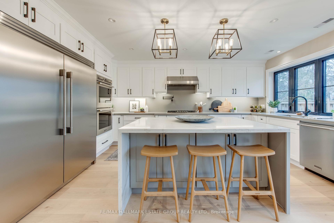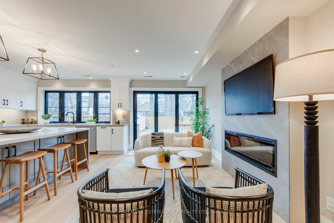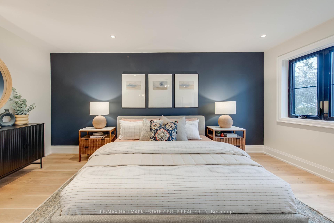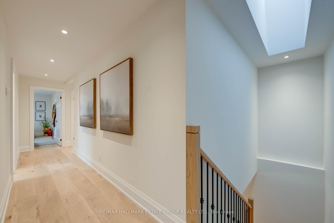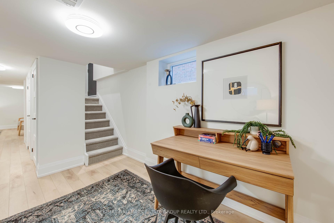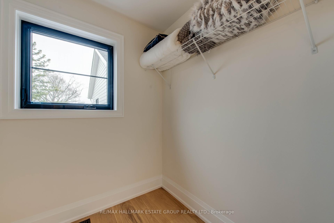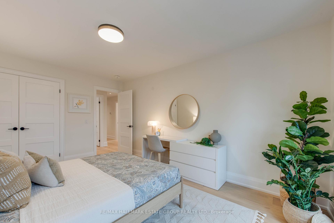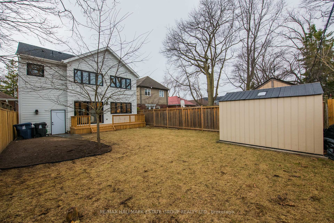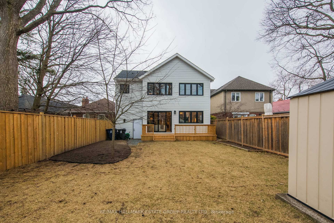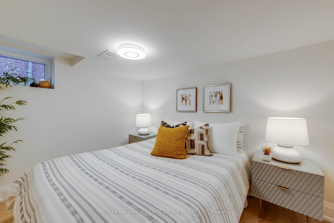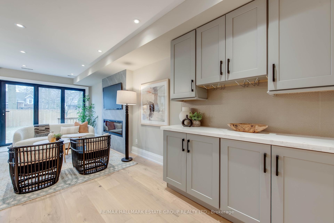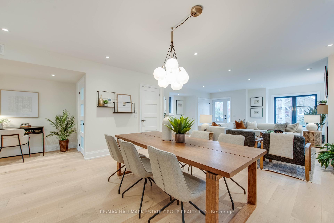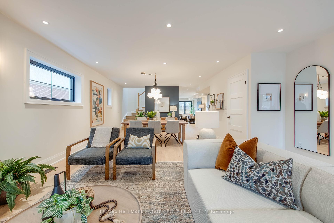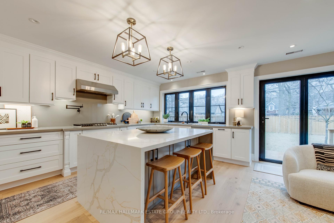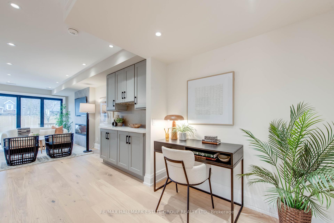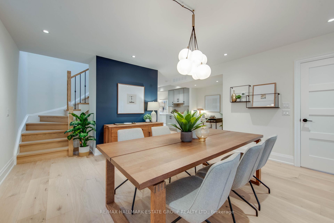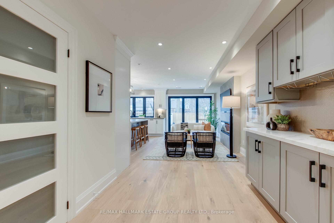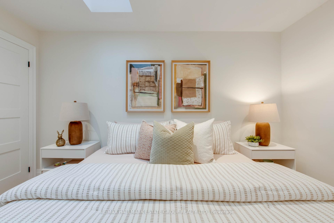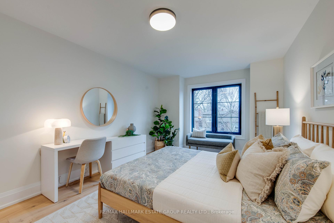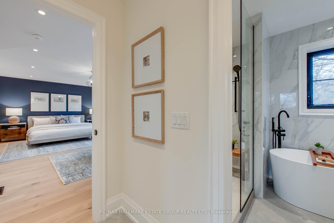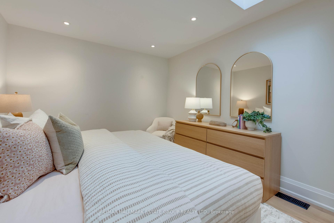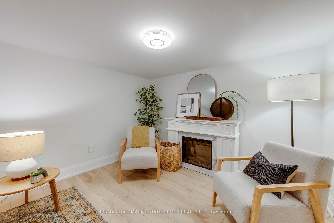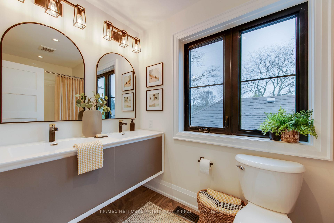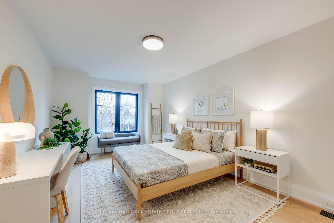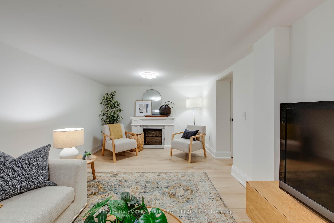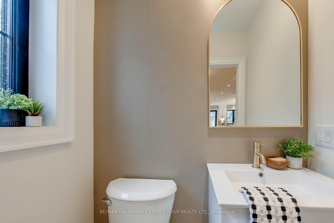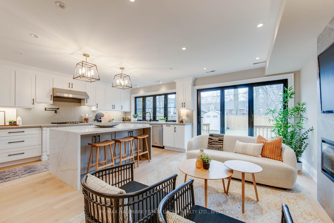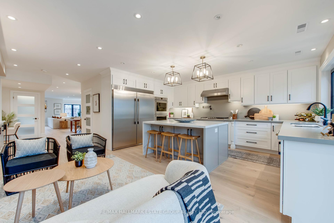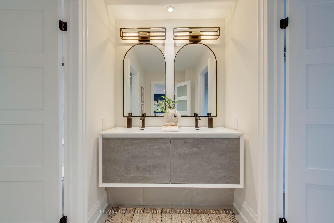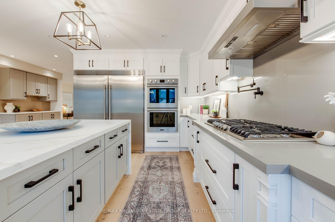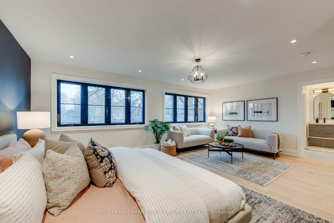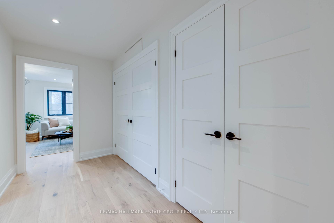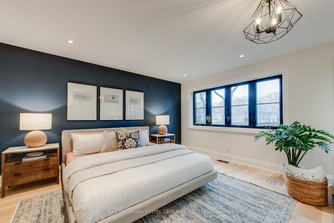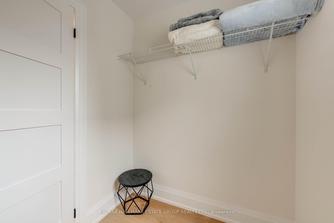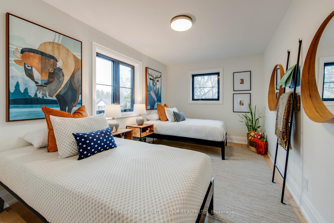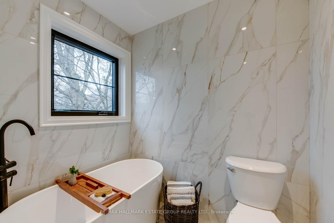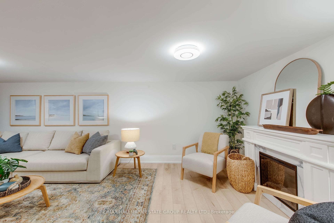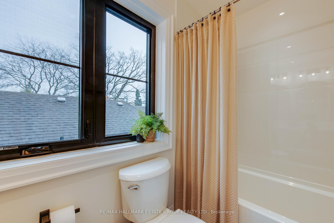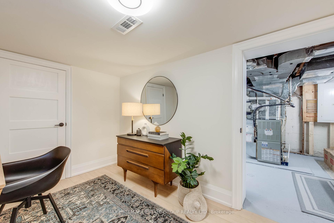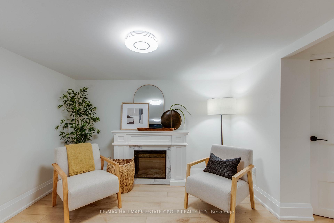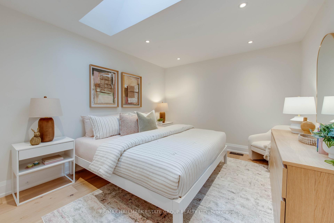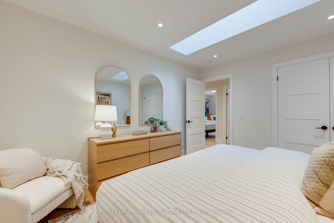$2,399,000
Available - For Sale
Listing ID: E12077198
7 Ferncroft Driv , Toronto, M1N 2X3, Toronto
| Gorgeous Modern Farmhouse inspired 4+1 bedroom, 4-bathroom home on coveted street in the Hunt Club with garage and 4-car parking! Handsome white Hardie board exterior with super street appeal leads into a spacious entrance with double closet and room for a bench. Sunny open concept living and dining room with a shiplap gas fireplace, pot lights and white oak floors through out. Unbelievable gourmet kitchen with dedicated bar area, Frigidaire professional appliances, massive fridge and freezer, a 36-inch gas stove with dual ovens, quartz backsplash with counter space for miles and storage galore with a walk-in pantry for your unbridled Costco runs! Cozy family room with a porcelain wall, 5-foot Lenox fireplace and imported floor to ceiling three-panel fully opening bifold doors over-looking the fenced backyard. Handy main floor office nook and discrete powder room. The second floor is flooded with natural light from multiple skylights and has four king-sized bedrooms! No compromise here, everyone gets a huge equal sized bedroom! Second floor laundry as well as a second set in the basement! Sumptuous Primary retreat with luxurious sitting area, walk-in closet and spa ensuite with stand alone tub. The basement has an office area, rec room, bedroom, bathroom and huge laundry room with heaps of storage! Experience modern elegance and comfort at its finest. This home is a true gem waiting for your family! Run, don't walk! |
| Price | $2,399,000 |
| Taxes: | $7203.39 |
| Occupancy: | Vacant |
| Address: | 7 Ferncroft Driv , Toronto, M1N 2X3, Toronto |
| Directions/Cross Streets: | Kingston Rd & Queensbury Ave |
| Rooms: | 8 |
| Rooms +: | 2 |
| Bedrooms: | 4 |
| Bedrooms +: | 1 |
| Family Room: | T |
| Basement: | Finished |
| Level/Floor | Room | Length(ft) | Width(ft) | Descriptions | |
| Room 1 | Main | Foyer | 4.49 | 5.38 | Pot Lights, Double Closet, Hardwood Floor |
| Room 2 | Main | Living Ro | 18.17 | 19.71 | Fireplace, Hardwood Floor, Pot Lights |
| Room 3 | Main | Dining Ro | 17.15 | 14.4 | 2 Pc Bath, Hardwood Floor, Open Concept |
| Room 4 | Main | Kitchen | 16.79 | 11.25 | Centre Island, Quartz Counter, Hardwood Floor |
| Room 5 | Main | Family Ro | 16.79 | 9.15 | Fireplace, Combined w/Kitchen, W/O To Deck |
| Room 6 | Second | Primary B | 16.86 | 20.63 | 5 Pc Ensuite, Walk-In Closet(s), Hardwood Floor |
| Room 7 | Second | Bedroom 2 | 12.92 | 10.79 | Skylight, Double Closet, Hardwood Floor |
| Room 8 | Second | Bedroom 3 | 16.92 | 10.79 | Double Closet, Hardwood Floor, Overlooks Frontyard |
| Room 9 | Second | Bedroom 4 | 14.53 | 9.35 | Double Closet, Hardwood Floor, Overlooks Frontyard |
| Room 10 | Second | Laundry | 6.69 | 4.69 | Tile Floor, B/I Shelves, Pot Lights |
| Room 11 | Basement | Recreatio | 10.43 | 19.48 | 2 Pc Bath, Fireplace, Vinyl Floor |
| Room 12 | Basement | Bedroom | 8.82 | 10.27 | Above Grade Window, Vinyl Floor |
| Room 13 | Basement | Office | 11.61 | 8.13 | Closet, Vinyl Floor |
| Room 14 | Basement | Laundry | 15.45 | 10.69 | Laundry Sink, Above Grade Window, Concrete Floor |
| Washroom Type | No. of Pieces | Level |
| Washroom Type 1 | 2 | Main |
| Washroom Type 2 | 5 | Second |
| Washroom Type 3 | 2 | Basement |
| Washroom Type 4 | 0 | |
| Washroom Type 5 | 0 |
| Total Area: | 0.00 |
| Property Type: | Detached |
| Style: | 2-Storey |
| Exterior: | Hardboard |
| Garage Type: | Attached |
| (Parking/)Drive: | Private |
| Drive Parking Spaces: | 3 |
| Park #1 | |
| Parking Type: | Private |
| Park #2 | |
| Parking Type: | Private |
| Pool: | None |
| Other Structures: | Garden Shed |
| Approximatly Square Footage: | 2500-3000 |
| Property Features: | Public Trans, Park |
| CAC Included: | N |
| Water Included: | N |
| Cabel TV Included: | N |
| Common Elements Included: | N |
| Heat Included: | N |
| Parking Included: | N |
| Condo Tax Included: | N |
| Building Insurance Included: | N |
| Fireplace/Stove: | Y |
| Heat Type: | Forced Air |
| Central Air Conditioning: | Central Air |
| Central Vac: | N |
| Laundry Level: | Syste |
| Ensuite Laundry: | F |
| Elevator Lift: | False |
| Sewers: | Sewer |
$
%
Years
This calculator is for demonstration purposes only. Always consult a professional
financial advisor before making personal financial decisions.
| Although the information displayed is believed to be accurate, no warranties or representations are made of any kind. |
| RE/MAX HALLMARK ESTATE GROUP REALTY LTD. |
|
|

Ritu Anand
Broker
Dir:
647-287-4515
Bus:
905-454-1100
Fax:
905-277-0020
| Virtual Tour | Book Showing | Email a Friend |
Jump To:
At a Glance:
| Type: | Freehold - Detached |
| Area: | Toronto |
| Municipality: | Toronto E06 |
| Neighbourhood: | Birchcliffe-Cliffside |
| Style: | 2-Storey |
| Tax: | $7,203.39 |
| Beds: | 4+1 |
| Baths: | 4 |
| Fireplace: | Y |
| Pool: | None |
Locatin Map:
Payment Calculator:

