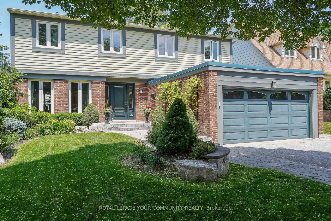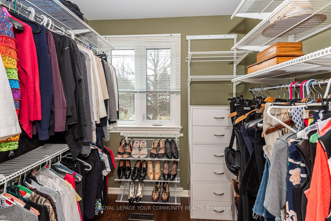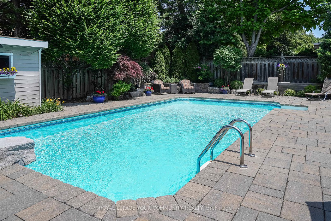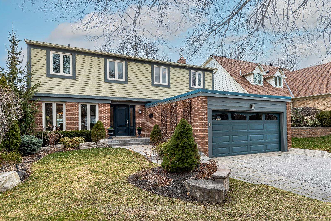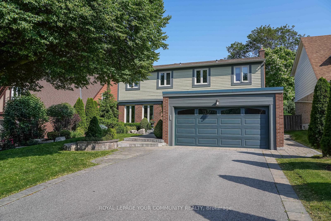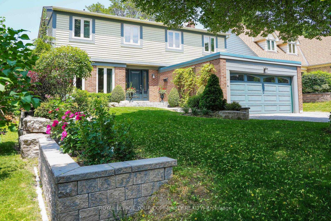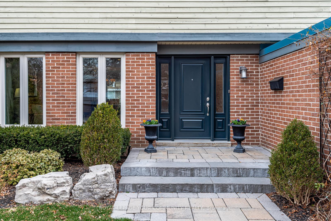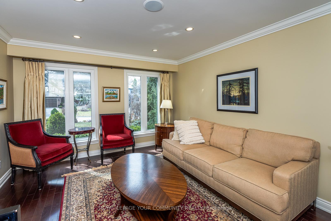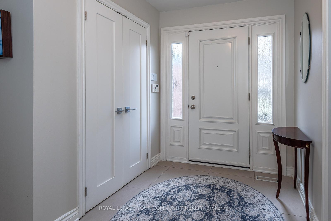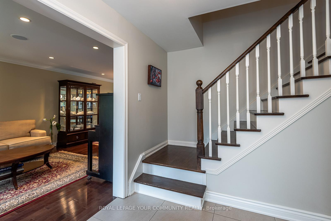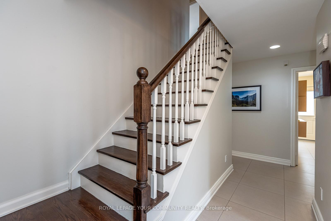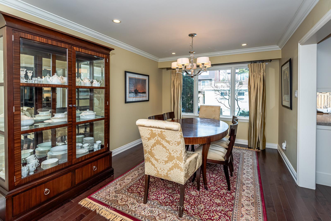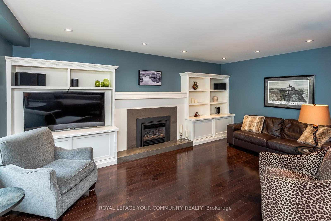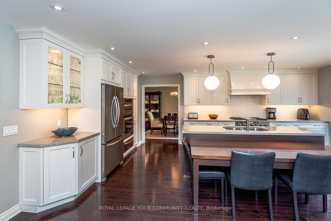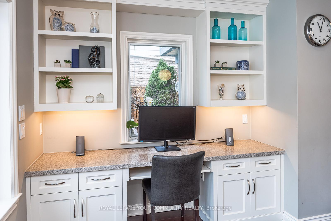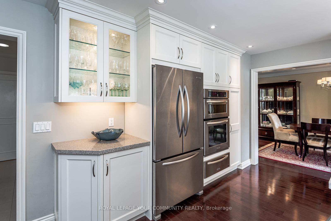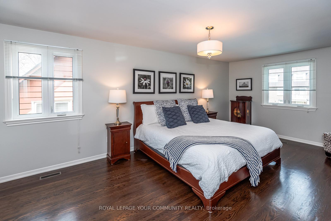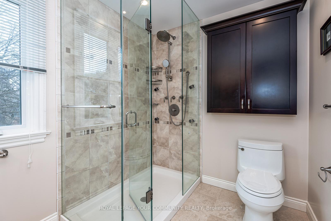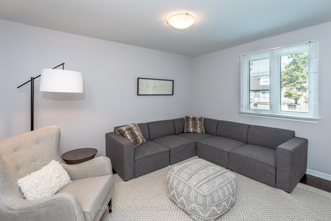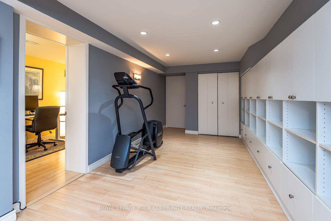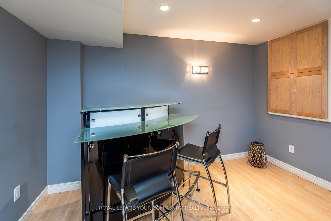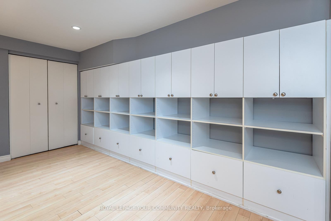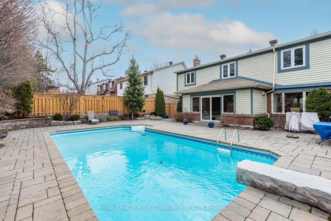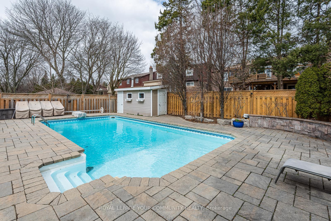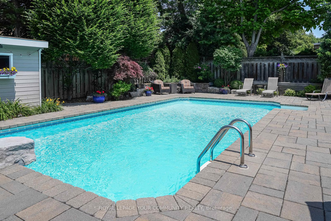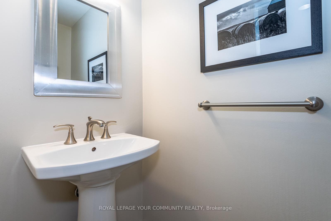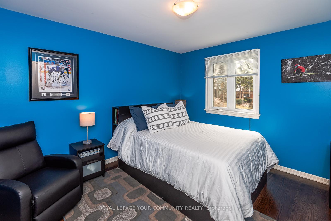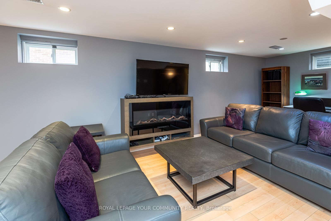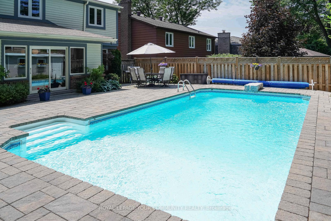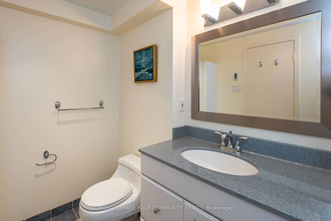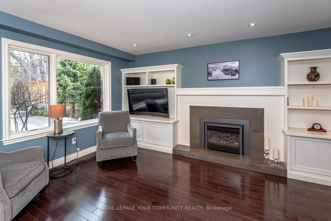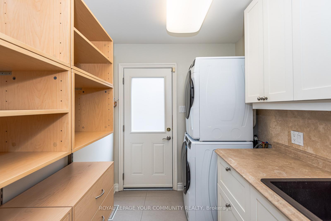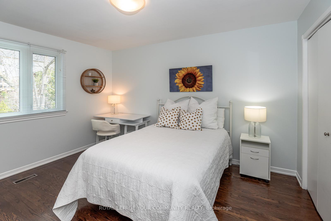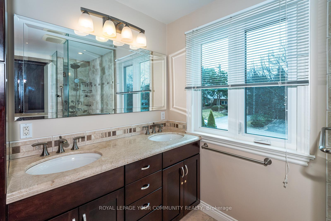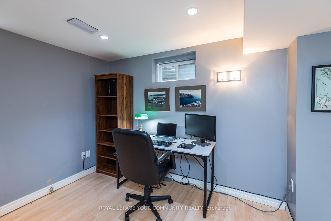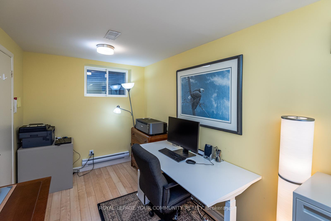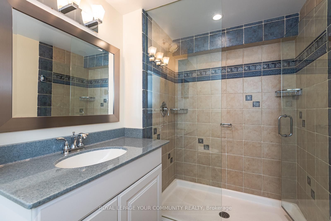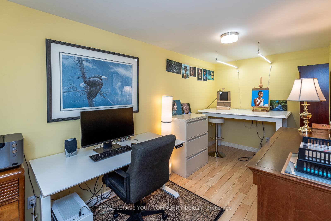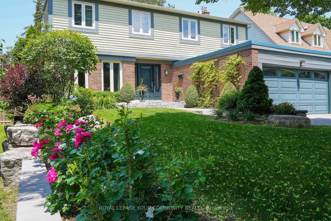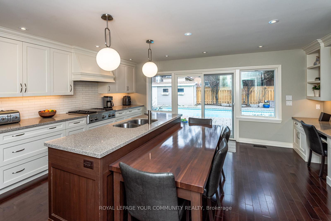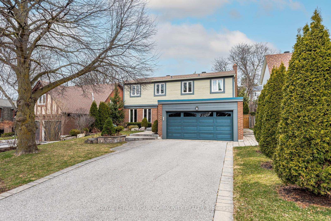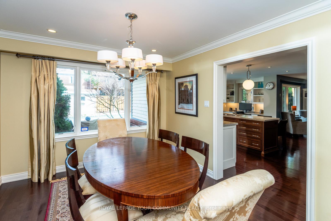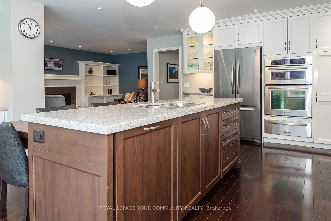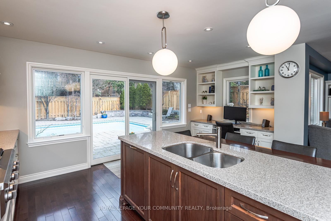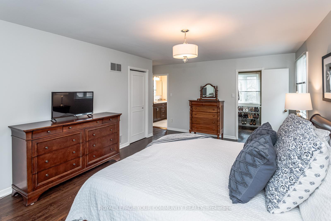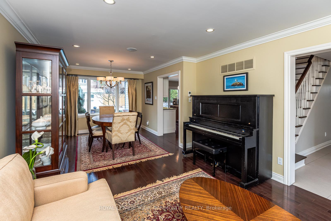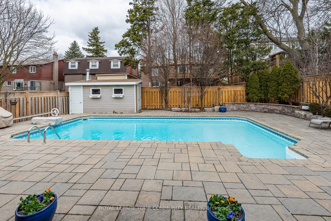$1,998,000
Available - For Sale
Listing ID: N12078099
28 Woolsthorpe Cres , Markham, L3T 4E2, York
| Tucked away in a quiet and high demand enclave of German Mills, this fabulously Renovated family home with the number 8 will go to a very lucky family! The home is surrounded by beautifully designed professional landscaping and the ravine is just steps away for outdoor enjoyment. The backyard has been extensively designed for low maintenance and fun family experiences. The owners have invested in many thoughtful Quality improvements including Extending the Kitchen and Lower level and making the spacious kitchen/family area the Gathering place of the home. Many large parties have been enjoyed there! A spacious living room combined with the dining room has views to the front and back gardens. The upper level has 4 generous sized bedrooms with ample closet space and has the flexibility to have a second family room if needed. 3 of the bathrooms have heated floors. The lower level has been professionally upgraded and organized for many family activities. It has an open concept with a fireplace, a 3 piece bathroom, a 5th bedroom and a large storage room and utility room. A perfect space for a teenage retreat, nanny's quarters or a great entertainment venue. This home exudes Pride of Ownership and careful planning. This location is perfect for easy and convenient access to major highways, transit, downtown, Go Train, and one bus to Finch or Don Mills subway. 3 Top rated Golf and Country Clubs are close by. Abundant Education resources and walking proximity to a Top Rated high school (St. Roberts) and two elementary schools is a big consideration. |
| Price | $1,998,000 |
| Taxes: | $7226.08 |
| Occupancy: | Owner |
| Address: | 28 Woolsthorpe Cres , Markham, L3T 4E2, York |
| Directions/Cross Streets: | Don Mills/Steeles |
| Rooms: | 10 |
| Bedrooms: | 4 |
| Bedrooms +: | 1 |
| Family Room: | T |
| Basement: | Finished |
| Level/Floor | Room | Length(ft) | Width(ft) | Descriptions | |
| Room 1 | Main | Kitchen | 19.98 | 17.68 | Family Size Kitchen, Stainless Steel Appl, W/O To Pool |
| Room 2 | Main | Family Ro | 17.65 | 11.35 | Gas Fireplace, Hardwood Floor, B/I Shelves |
| Room 3 | Main | Living Ro | 16.07 | 11.87 | Hardwood Floor, Overlooks Frontyard |
| Room 4 | Main | Dining Ro | 10.3 | 10.36 | Hardwood Floor, Overlooks Backyard |
| Room 5 | Upper | Primary B | 20.6 | 15.12 | Hardwood Floor, Walk-In Closet(s), 4 Pc Ensuite |
| Room 6 | Upper | Bedroom | 12.99 | 11.48 | Hardwood Floor, Walk-In Closet(s) |
| Room 7 | Upper | Bedroom | 12.99 | 10.66 | Hardwood Floor, Closet |
| Room 8 | Upper | Bedroom | 12 | 10.66 | Hardwood Floor, Closet |
| Room 9 | Basement | Recreatio | 28.47 | 25.81 | Electric Fireplace, Laminate, B/I Shelves |
| Room 10 | Basement | Bedroom | 17.12 | 7.12 | Laminate |
| Room 11 | Basement | Utility R | 17.15 | 24.37 |
| Washroom Type | No. of Pieces | Level |
| Washroom Type 1 | 2 | Ground |
| Washroom Type 2 | 4 | Second |
| Washroom Type 3 | 5 | Second |
| Washroom Type 4 | 3 | Basement |
| Washroom Type 5 | 0 | |
| Washroom Type 6 | 2 | Ground |
| Washroom Type 7 | 4 | Second |
| Washroom Type 8 | 5 | Second |
| Washroom Type 9 | 3 | Basement |
| Washroom Type 10 | 0 |
| Total Area: | 0.00 |
| Property Type: | Detached |
| Style: | 2-Storey |
| Exterior: | Brick, Wood |
| Garage Type: | Attached |
| (Parking/)Drive: | Private Do |
| Drive Parking Spaces: | 4 |
| Park #1 | |
| Parking Type: | Private Do |
| Park #2 | |
| Parking Type: | Private Do |
| Pool: | Inground |
| Approximatly Square Footage: | 2000-2500 |
| Property Features: | Golf, Greenbelt/Conserva |
| CAC Included: | N |
| Water Included: | N |
| Cabel TV Included: | N |
| Common Elements Included: | N |
| Heat Included: | N |
| Parking Included: | N |
| Condo Tax Included: | N |
| Building Insurance Included: | N |
| Fireplace/Stove: | N |
| Heat Type: | Forced Air |
| Central Air Conditioning: | Central Air |
| Central Vac: | N |
| Laundry Level: | Syste |
| Ensuite Laundry: | F |
| Sewers: | Sewer |
| Utilities-Cable: | Y |
| Utilities-Hydro: | Y |
$
%
Years
This calculator is for demonstration purposes only. Always consult a professional
financial advisor before making personal financial decisions.
| Although the information displayed is believed to be accurate, no warranties or representations are made of any kind. |
| ROYAL LEPAGE YOUR COMMUNITY REALTY |
|
|

Ritu Anand
Broker
Dir:
647-287-4515
Bus:
905-454-1100
Fax:
905-277-0020
| Virtual Tour | Book Showing | Email a Friend |
Jump To:
At a Glance:
| Type: | Freehold - Detached |
| Area: | York |
| Municipality: | Markham |
| Neighbourhood: | German Mills |
| Style: | 2-Storey |
| Tax: | $7,226.08 |
| Beds: | 4+1 |
| Baths: | 4 |
| Fireplace: | N |
| Pool: | Inground |
Locatin Map:
Payment Calculator:

