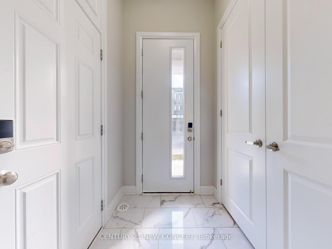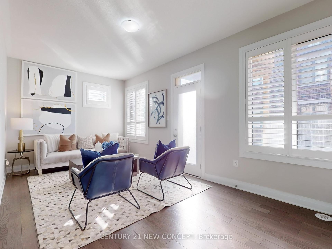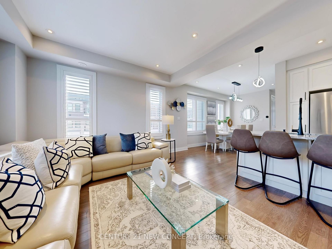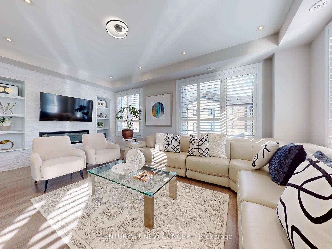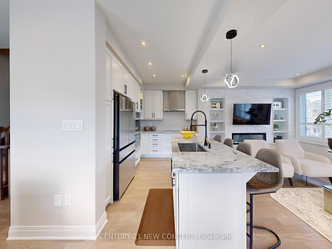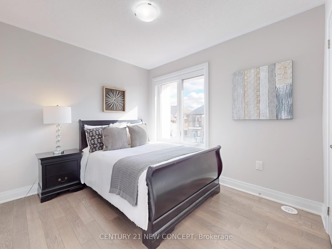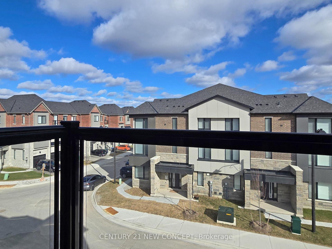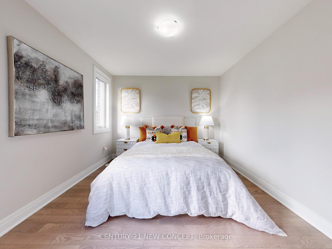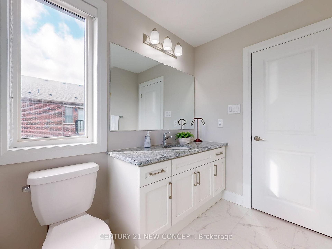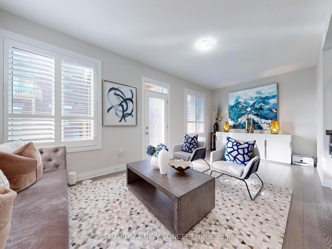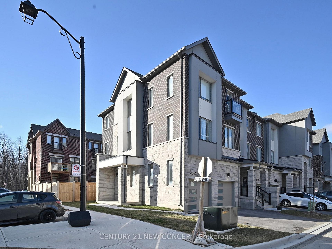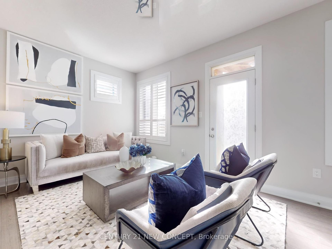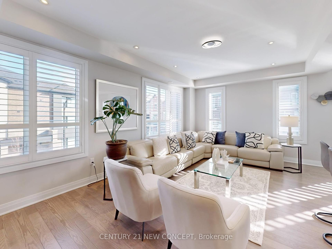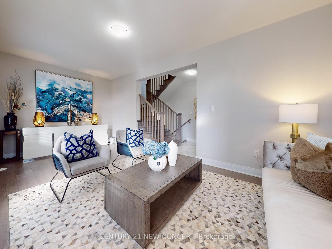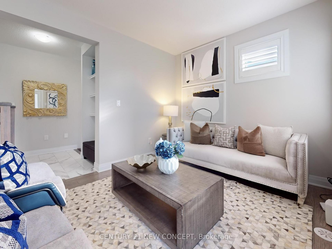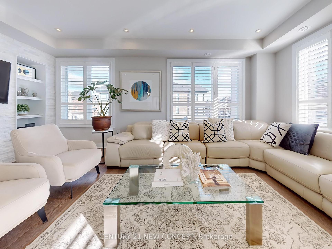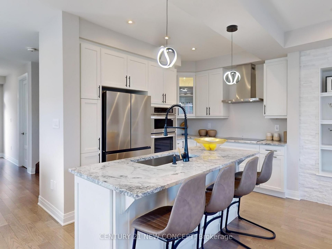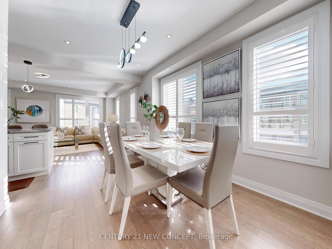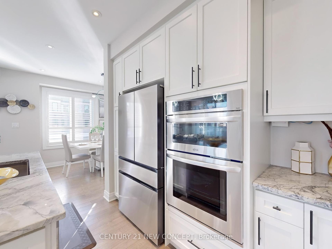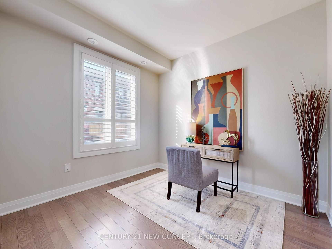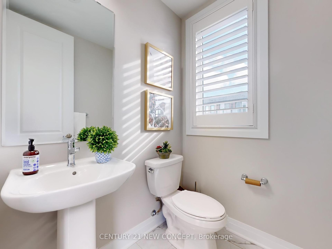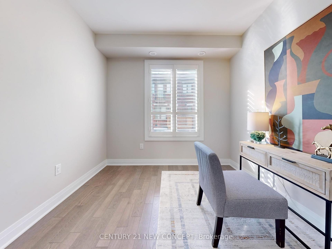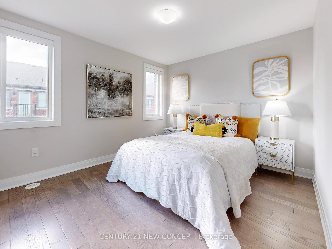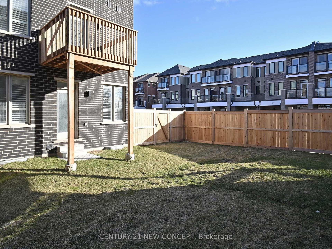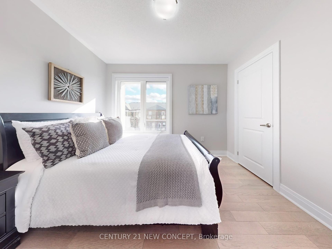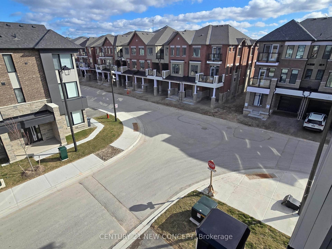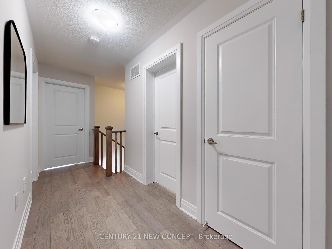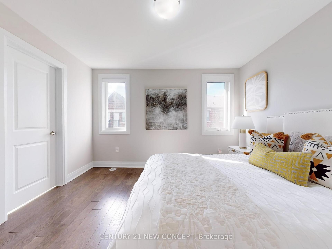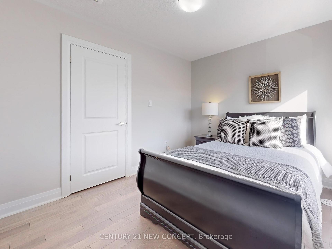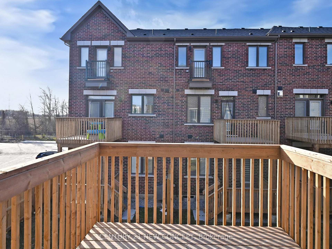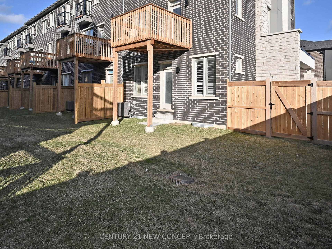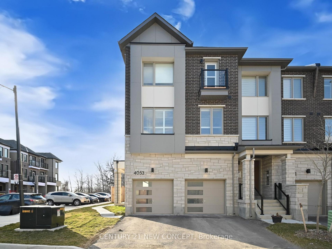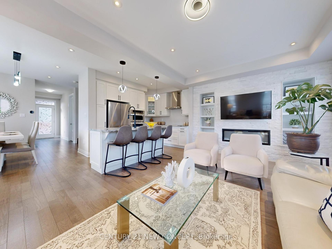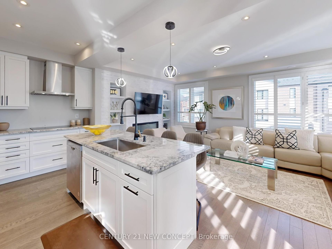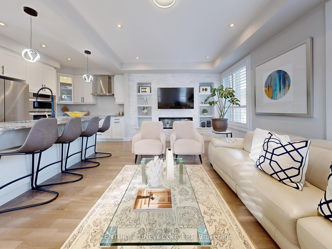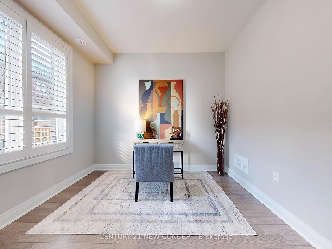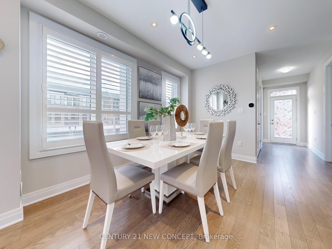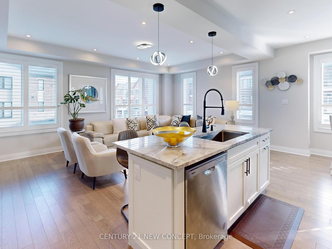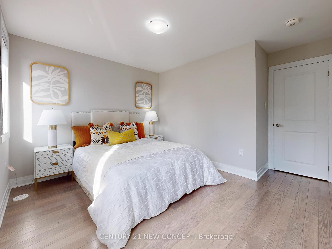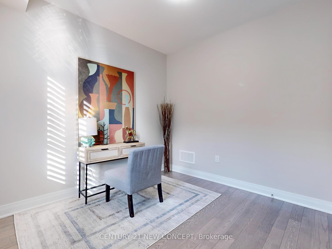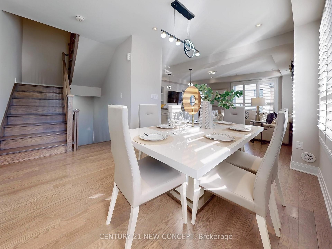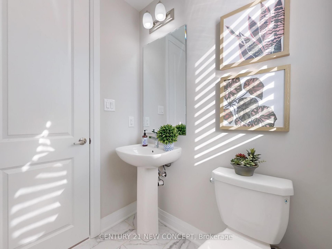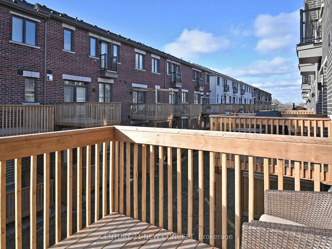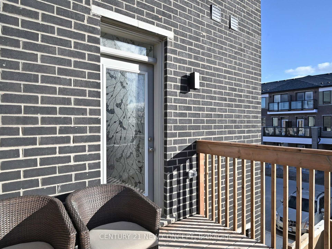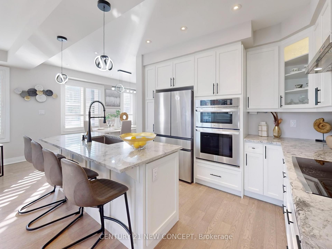$1,488,800
Available - For Sale
Listing ID: W12077125
4053 Saida Stre , Mississauga, L5M 2S8, Peel
| Welcome to 4053 Saida St - A Luxuriously Upgraded Corner Town house in Churchill Meadows! Step into one of the Largest and Most Desirable units in this Newly built Mattamy Homes Community, located in the heart of Churchill Meadows. This Elegant Corner Unit with a Double Car Garage was completed just Last Year and showcases EXTENSIVE HIGH-END UPGRADES that elevate the home to a Truly Luxurious Level. From the Upgraded Flooring and Cabinetry to the Sleek Lighting Fixtures and Premium Finishes Throught, every detail has been Thoughtfully Selected to Offer both Style and Comfort. The bright, Open-concept layout is filled with Natural Light thanks to large windows and designer lighting. A Standout feature is the Sapcious Second-floor office, ideal for remote work or a quite study space. Situated steps from a brand-new Community Centre, excellent schools, and minutes to Major Hwys(403,407,401,QEW), this Home offers both Luxury and Convenience in one of Mississauga's most vibrant Communities. Must See!! |
| Price | $1,488,800 |
| Taxes: | $5382.55 |
| Assessment Year: | 2024 |
| Occupancy: | Owner |
| Address: | 4053 Saida Stre , Mississauga, L5M 2S8, Peel |
| Directions/Cross Streets: | Nineth Line & Viola Desmond |
| Rooms: | 11 |
| Bedrooms: | 4 |
| Bedrooms +: | 2 |
| Family Room: | T |
| Basement: | Unfinished |
| Level/Floor | Room | Length(ft) | Width(ft) | Descriptions | |
| Room 1 | Ground | Recreatio | 65.6 | 32.8 | |
| Room 2 | Second | Kitchen | 36.08 | 28.86 | |
| Room 3 | Second | Dining Ro | 32.8 | 39.36 | |
| Room 4 | Second | Office | 31.49 | 32.8 | |
| Room 5 | Second | Great Roo | 65.6 | 38.7 | |
| Room 6 | Third | Primary B | 38.7 | 34.11 | |
| Room 7 | Third | Bedroom 2 | 34.77 | 32.8 | |
| Room 8 | Third | Bedroom 3 | 30.18 | 41.33 | |
| Room 9 | Third | Bedroom 4 | 31.49 | 34.77 |
| Washroom Type | No. of Pieces | Level |
| Washroom Type 1 | 2 | Ground |
| Washroom Type 2 | 2 | Second |
| Washroom Type 3 | 4 | Third |
| Washroom Type 4 | 0 | |
| Washroom Type 5 | 0 | |
| Washroom Type 6 | 2 | Second |
| Washroom Type 7 | 4 | Third |
| Washroom Type 8 | 0 | |
| Washroom Type 9 | 0 | |
| Washroom Type 10 | 0 |
| Total Area: | 0.00 |
| Approximatly Age: | 0-5 |
| Property Type: | Att/Row/Townhouse |
| Style: | 3-Storey |
| Exterior: | Brick, Stone |
| Garage Type: | Built-In |
| (Parking/)Drive: | Private Do |
| Drive Parking Spaces: | 2 |
| Park #1 | |
| Parking Type: | Private Do |
| Park #2 | |
| Parking Type: | Private Do |
| Pool: | None |
| Approximatly Age: | 0-5 |
| Approximatly Square Footage: | 2000-2500 |
| CAC Included: | N |
| Water Included: | N |
| Cabel TV Included: | N |
| Common Elements Included: | N |
| Heat Included: | N |
| Parking Included: | N |
| Condo Tax Included: | N |
| Building Insurance Included: | N |
| Fireplace/Stove: | Y |
| Heat Type: | Forced Air |
| Central Air Conditioning: | Central Air |
| Central Vac: | N |
| Laundry Level: | Syste |
| Ensuite Laundry: | F |
| Sewers: | Sewer |
$
%
Years
This calculator is for demonstration purposes only. Always consult a professional
financial advisor before making personal financial decisions.
| Although the information displayed is believed to be accurate, no warranties or representations are made of any kind. |
| CENTURY 21 NEW CONCEPT |
|
|

Ritu Anand
Broker
Dir:
647-287-4515
Bus:
905-454-1100
Fax:
905-277-0020
| Virtual Tour | Book Showing | Email a Friend |
Jump To:
At a Glance:
| Type: | Freehold - Att/Row/Townhouse |
| Area: | Peel |
| Municipality: | Mississauga |
| Neighbourhood: | Churchill Meadows |
| Style: | 3-Storey |
| Approximate Age: | 0-5 |
| Tax: | $5,382.55 |
| Beds: | 4+2 |
| Baths: | 3 |
| Fireplace: | Y |
| Pool: | None |
Locatin Map:
Payment Calculator:

