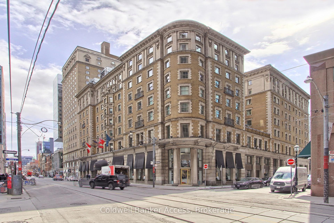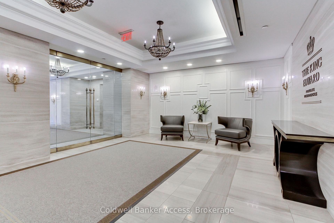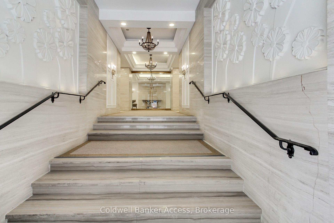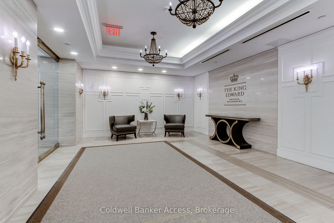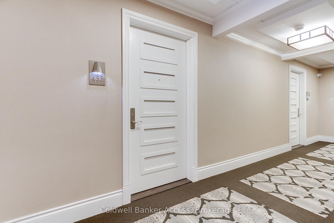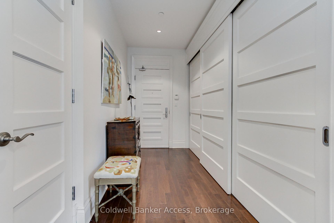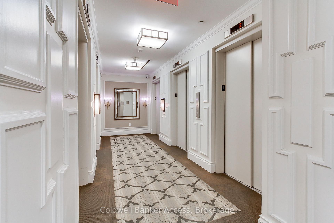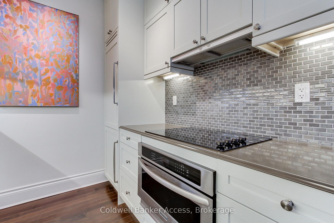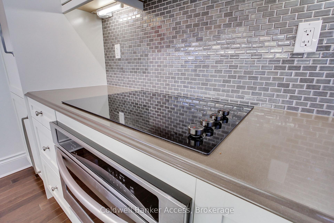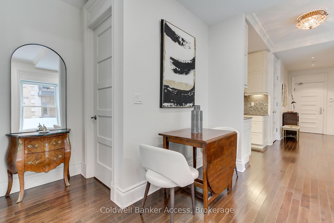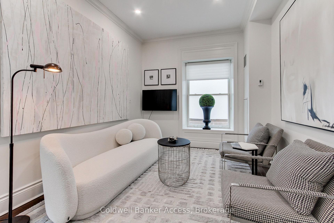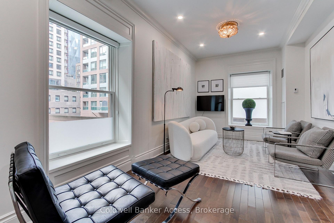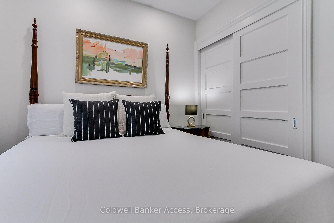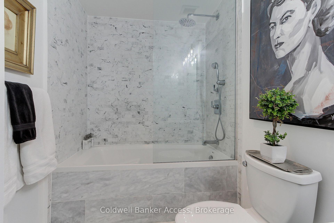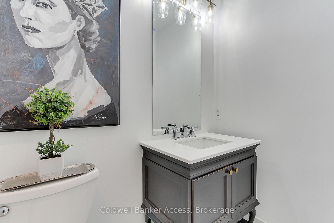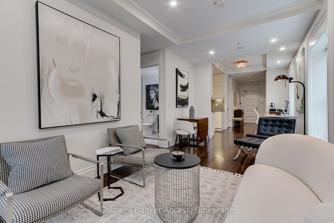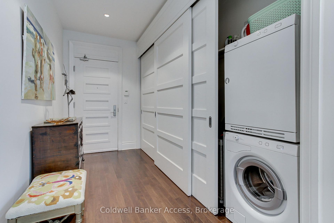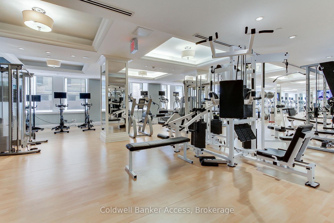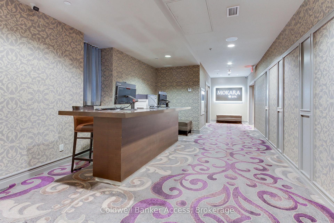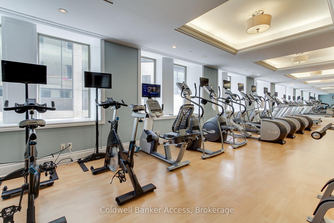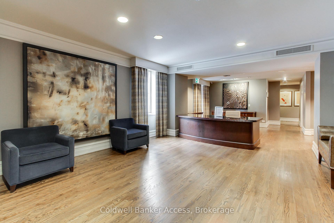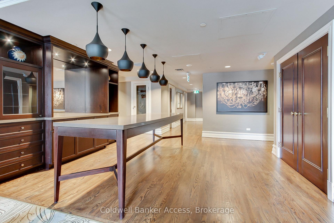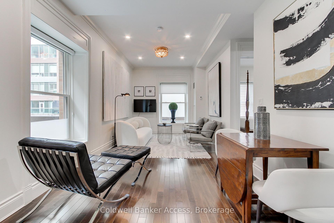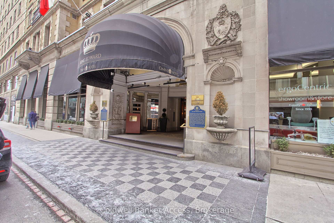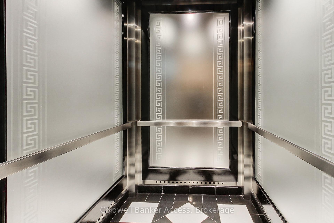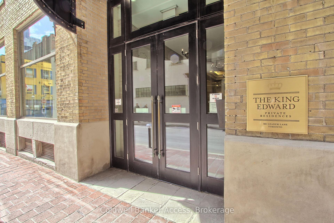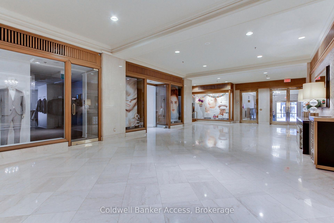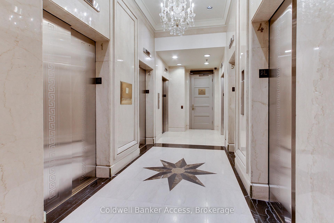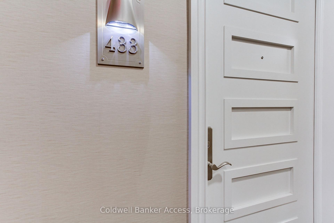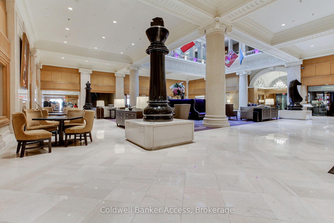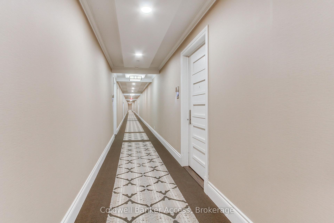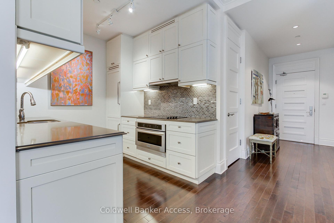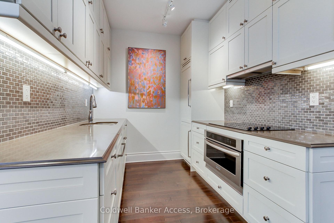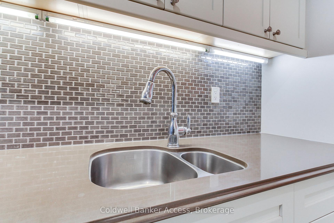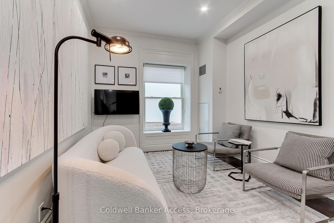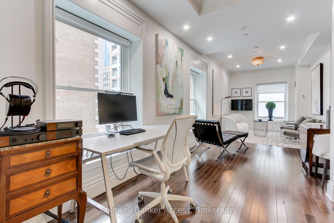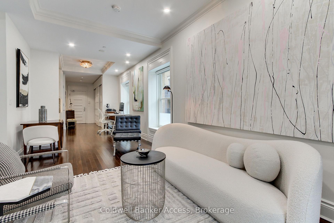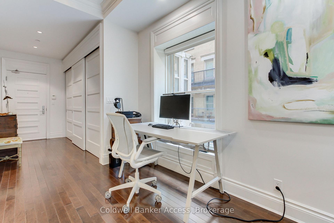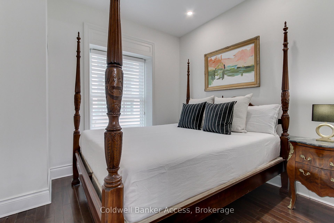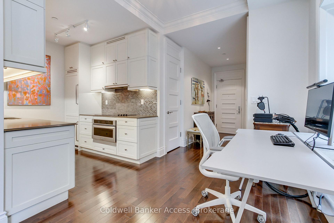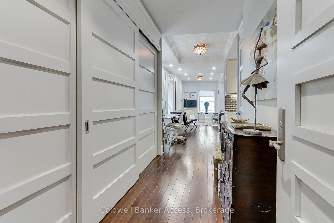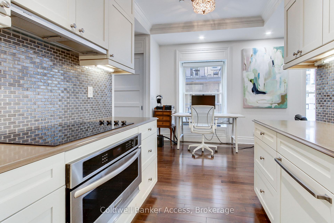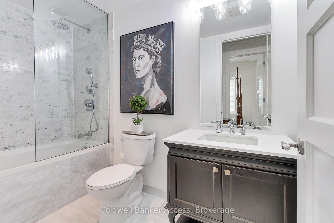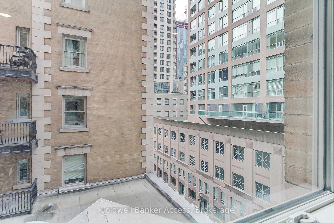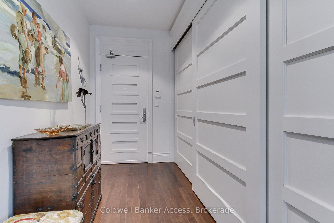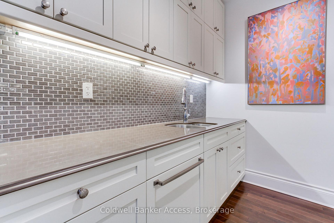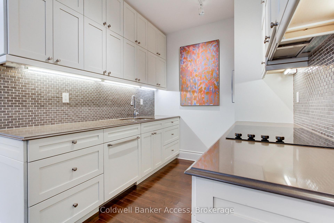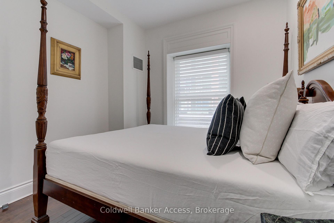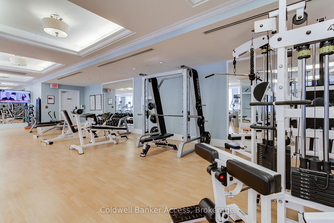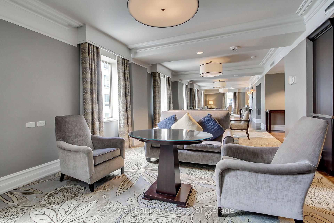$699,000
Available - For Sale
Listing ID: C12078067
22 Leader Lane , Toronto, M5E 0B2, Toronto
| Executive Luxury Living and Rarely Available Quiet Corner 1 + Den, Large Unit in The Prestigious King Edward Private Residences! Spoil Yourself with Spectacular Hotel Amenities Including, Housekeeping, Room Service, Gym, Spa, 24 Hr. Valet & Concierge, Security, Owners Club Room, Business Center, Coffee Shop/Restaurants. Bright Unit with 4 Large Windows and Custom Blinds & Spacious Floorplan with10 Ft Coffered Ceilings Boasting Exceptional Finishes & Featuring, 4 Pc Spa-Like Bathroom with Soaker Tub, Marble Floors, Top Name Integrated Appliances, Fridge, Oven, Built-In Cooktop, Dishwasher, Quartz Countertop, Hardwood Floors, Crown Moulding, Oversized Baseboards, Washer & Dryer, Upgraded LED Flush Mount Ceiling Lights on Dimmers. Phenomenal Location,100 Walk Score, Steps to Subway/Streetcar, Union Station, Financial District, Shops/Dining, Parks, Grocery, Theatre, St. Lawrence Market. One Storage Locker. |
| Price | $699,000 |
| Taxes: | $3898.32 |
| Occupancy: | Tenant |
| Address: | 22 Leader Lane , Toronto, M5E 0B2, Toronto |
| Postal Code: | M5E 0B2 |
| Province/State: | Toronto |
| Directions/Cross Streets: | King and Yonge Street |
| Level/Floor | Room | Length(ft) | Width(ft) | Descriptions | |
| Room 1 | Main | Bedroom | 12.5 | 9.09 | 4 Pc Bath, Above Grade Window |
| Room 2 | Main | Living Ro | 13.09 | 9.97 | Carpet Free, Above Grade Window |
| Room 3 | Main | Kitchen | 8.59 | 9.18 | B/I Appliances, B/I Ctr-Top Stove, B/I Dishwasher |
| Room 4 | Main | Dining Ro | 8.99 | 7.08 | Above Grade Window |
| Room 5 | Main | Foyer | 11.68 | 9.09 | Carpet Free |
| Room 6 | Main | Den | 6.59 | 10.27 | Above Grade Window, Combined w/Dining |
| Washroom Type | No. of Pieces | Level |
| Washroom Type 1 | 4 | |
| Washroom Type 2 | 0 | |
| Washroom Type 3 | 0 | |
| Washroom Type 4 | 0 | |
| Washroom Type 5 | 0 | |
| Washroom Type 6 | 4 | |
| Washroom Type 7 | 0 | |
| Washroom Type 8 | 0 | |
| Washroom Type 9 | 0 | |
| Washroom Type 10 | 0 |
| Total Area: | 0.00 |
| Approximatly Age: | 6-10 |
| Sprinklers: | Conc |
| Washrooms: | 1 |
| Heat Type: | Forced Air |
| Central Air Conditioning: | Central Air |
$
%
Years
This calculator is for demonstration purposes only. Always consult a professional
financial advisor before making personal financial decisions.
| Although the information displayed is believed to be accurate, no warranties or representations are made of any kind. |
| Coldwell Banker Access |
|
|

Ritu Anand
Broker
Dir:
647-287-4515
Bus:
905-454-1100
Fax:
905-277-0020
| Book Showing | Email a Friend |
Jump To:
At a Glance:
| Type: | Com - Condo Apartment |
| Area: | Toronto |
| Municipality: | Toronto C08 |
| Neighbourhood: | Church-Yonge Corridor |
| Style: | 1 Storey/Apt |
| Approximate Age: | 6-10 |
| Tax: | $3,898.32 |
| Maintenance Fee: | $1,065.85 |
| Beds: | 1 |
| Baths: | 1 |
| Fireplace: | N |
Locatin Map:
Payment Calculator:

