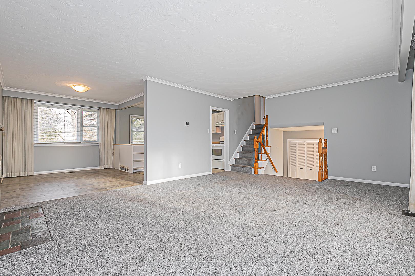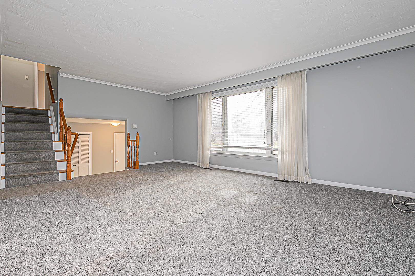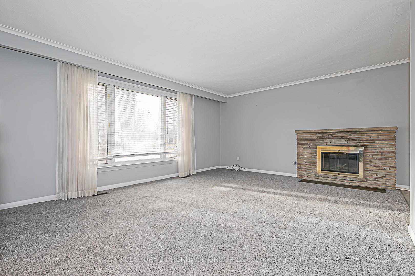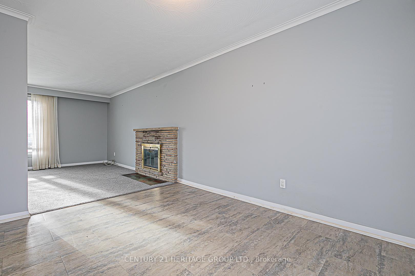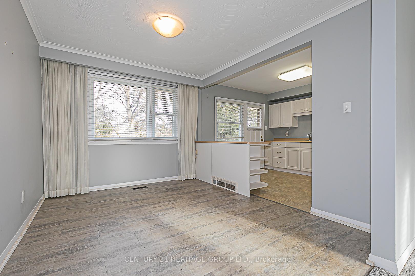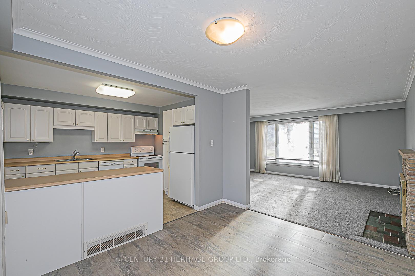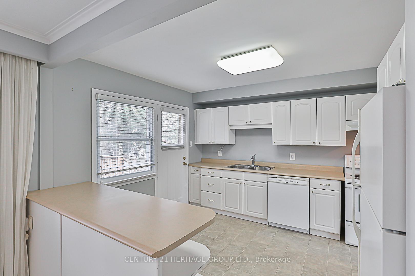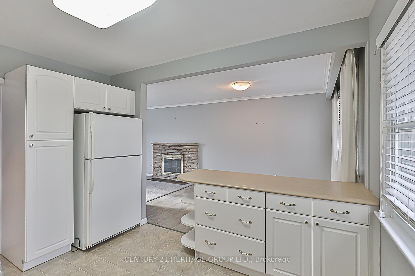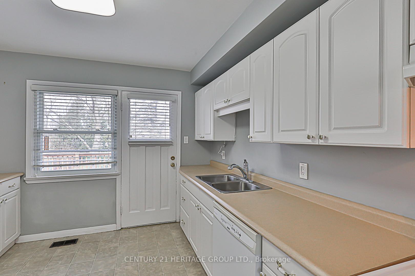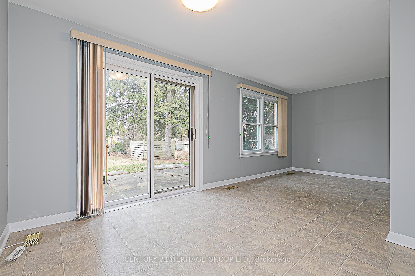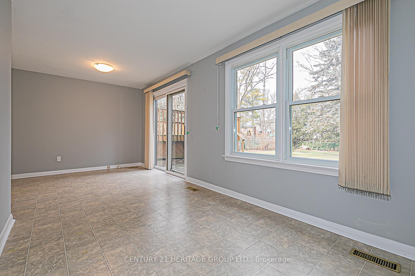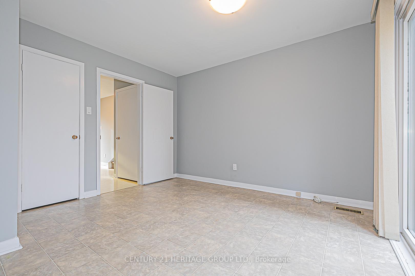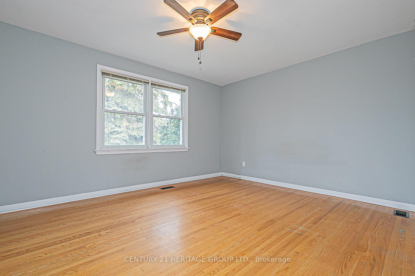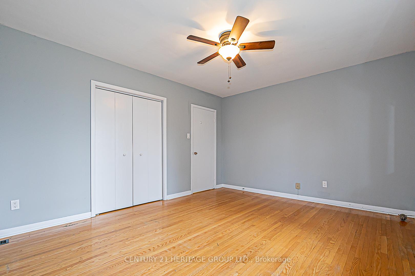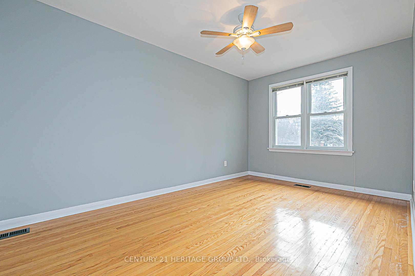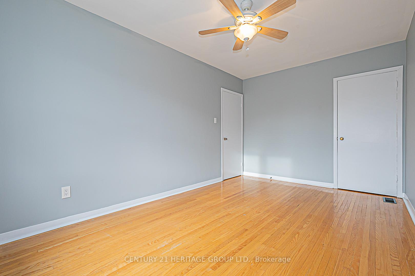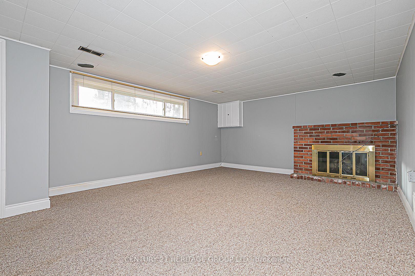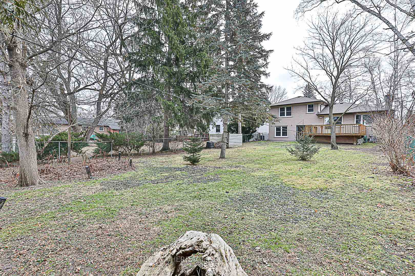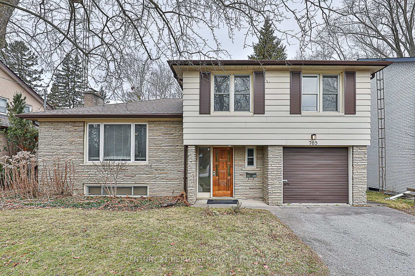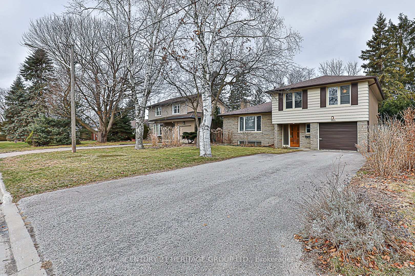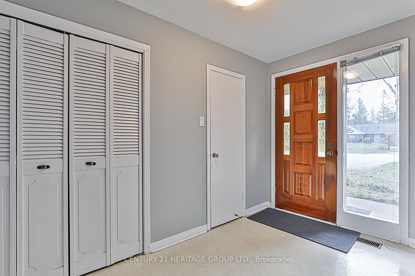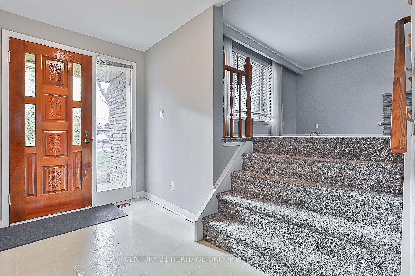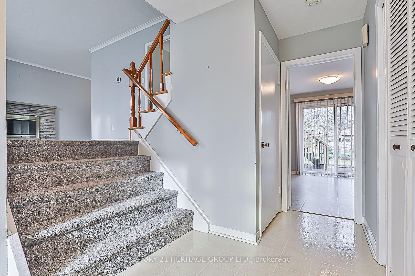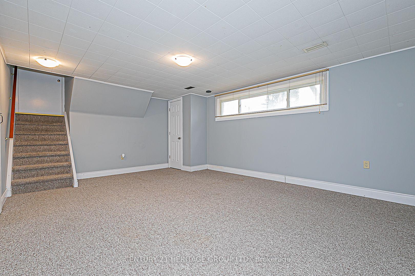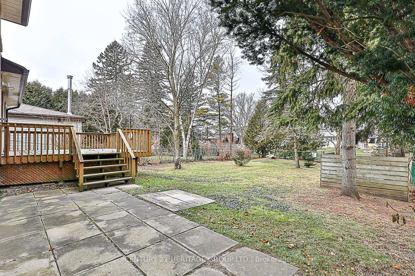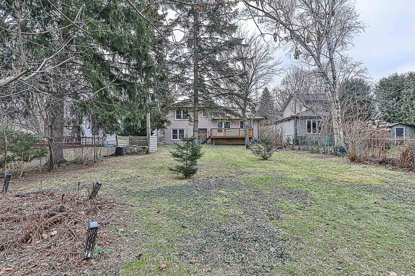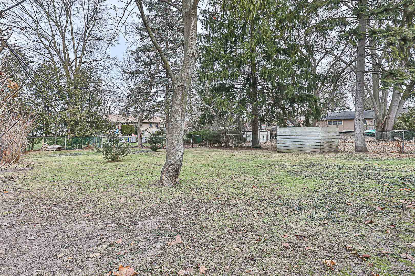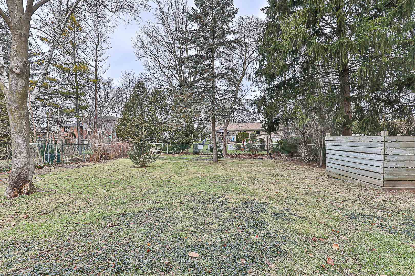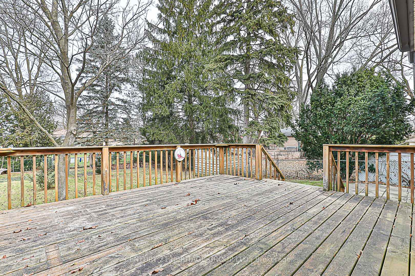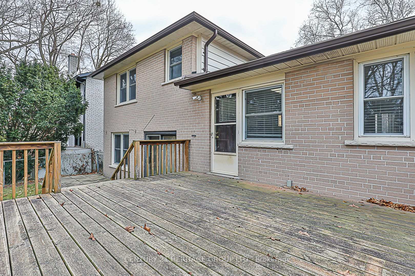$975,000
Available - For Sale
Listing ID: N12078396
765 Sutherland Aven , Newmarket, L3Y 1E9, York
| Welcome to 765 Sutherland Avenue, a charming split level family home nestles in the heart of Newmarket. This delightful residence features 3 spacious Bedrooms and a fourth Bedroom/Family Room on the main floor. The open floor plan creates a warm and inviting atmosphere. The Living area flows seamlessly into the Dining space. Perfect for entertaining or enjoying family meals. The Kitchen has a walk out to the large deck and fully fenced yard which gives a safe and private area for children and pets to play. Finished Basement offers additional living area, ideal for family playroom, cozy retreat or home office. Located in an established neighborhood, this home is surrounded by community amenities, including parks, schools and shopping and is close to all major routes and highways. Don't miss the opportunity to make 765 Sutherland Avenue your new home, where comfort, convenience and community come together. |
| Price | $975,000 |
| Taxes: | $4868.11 |
| Occupancy: | Vacant |
| Address: | 765 Sutherland Aven , Newmarket, L3Y 1E9, York |
| Directions/Cross Streets: | Gorham / Stewart |
| Rooms: | 7 |
| Rooms +: | 1 |
| Bedrooms: | 3 |
| Bedrooms +: | 1 |
| Family Room: | T |
| Basement: | Finished |
| Level/Floor | Room | Length(ft) | Width(ft) | Descriptions | |
| Room 1 | In Between | Kitchen | 12.14 | 10.99 | W/O To Deck |
| Room 2 | In Between | Dining Ro | 11.97 | 9.84 | |
| Room 3 | In Between | Living Ro | 20.01 | 14.27 | Broadloom |
| Room 4 | Ground | Family Ro | 20.01 | 10.99 | W/O To Yard, Closet, Vinyl Floor |
| Room 5 | Upper | Bedroom 2 | 14.6 | 9.51 | Hardwood Floor, Closet |
| Room 6 | Lower | Recreatio | 20.01 | 10.99 | Broadloom |
| Washroom Type | No. of Pieces | Level |
| Washroom Type 1 | 4 | Upper |
| Washroom Type 2 | 2 | Ground |
| Washroom Type 3 | 0 | |
| Washroom Type 4 | 0 | |
| Washroom Type 5 | 0 |
| Total Area: | 0.00 |
| Property Type: | Detached |
| Style: | Sidesplit 3 |
| Exterior: | Brick |
| Garage Type: | Attached |
| (Parking/)Drive: | Private Do |
| Drive Parking Spaces: | 4 |
| Park #1 | |
| Parking Type: | Private Do |
| Park #2 | |
| Parking Type: | Private Do |
| Pool: | None |
| Approximatly Square Footage: | 1500-2000 |
| Property Features: | Greenbelt/Co, Hospital |
| CAC Included: | N |
| Water Included: | N |
| Cabel TV Included: | N |
| Common Elements Included: | N |
| Heat Included: | N |
| Parking Included: | N |
| Condo Tax Included: | N |
| Building Insurance Included: | N |
| Fireplace/Stove: | Y |
| Heat Type: | Forced Air |
| Central Air Conditioning: | Central Air |
| Central Vac: | N |
| Laundry Level: | Syste |
| Ensuite Laundry: | F |
| Elevator Lift: | False |
| Sewers: | Sewer |
$
%
Years
This calculator is for demonstration purposes only. Always consult a professional
financial advisor before making personal financial decisions.
| Although the information displayed is believed to be accurate, no warranties or representations are made of any kind. |
| CENTURY 21 HERITAGE GROUP LTD. |
|
|

Ritu Anand
Broker
Dir:
647-287-4515
Bus:
905-454-1100
Fax:
905-277-0020
| Virtual Tour | Book Showing | Email a Friend |
Jump To:
At a Glance:
| Type: | Freehold - Detached |
| Area: | York |
| Municipality: | Newmarket |
| Neighbourhood: | Gorham-College Manor |
| Style: | Sidesplit 3 |
| Tax: | $4,868.11 |
| Beds: | 3+1 |
| Baths: | 2 |
| Fireplace: | Y |
| Pool: | None |
Locatin Map:
Payment Calculator:

