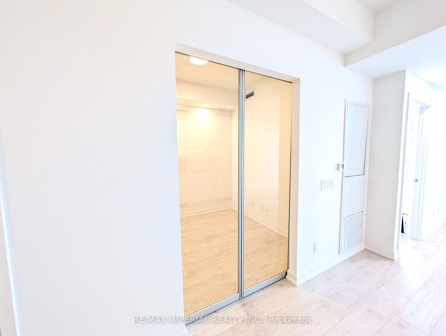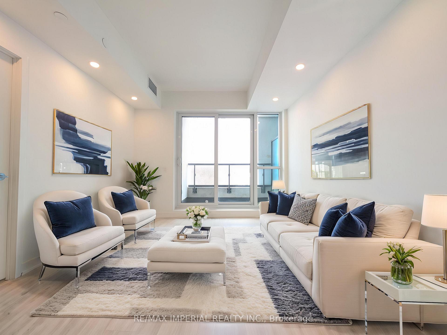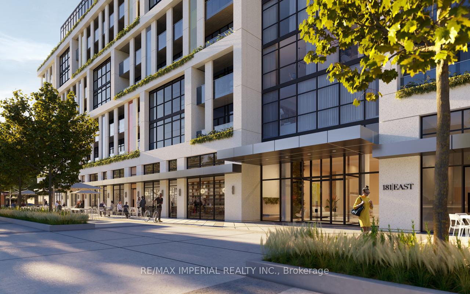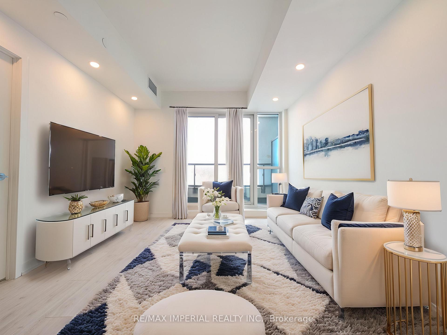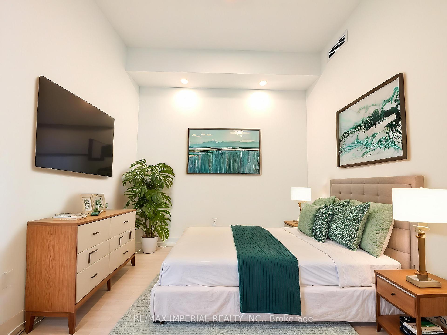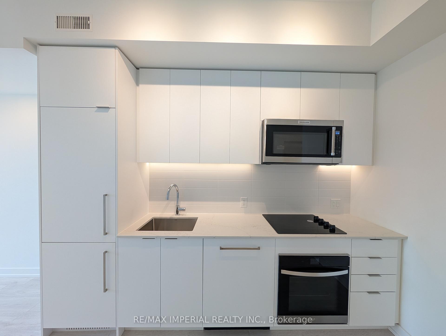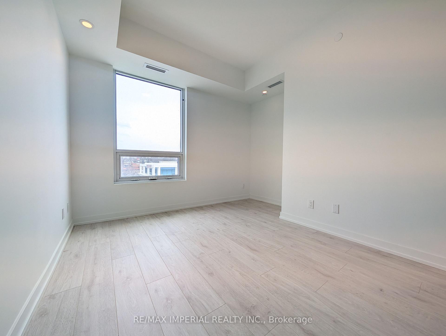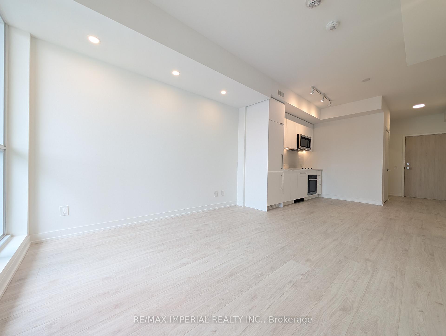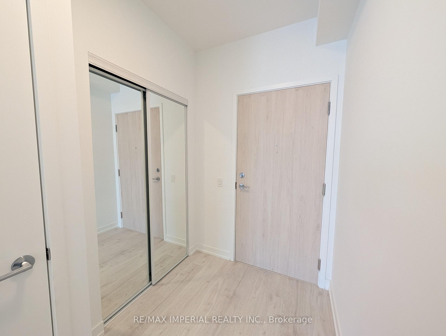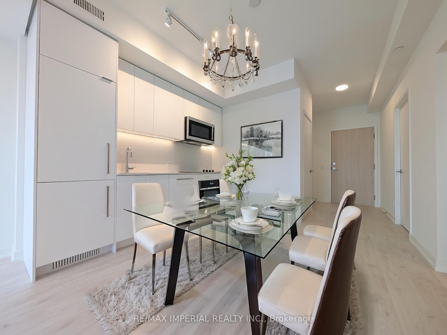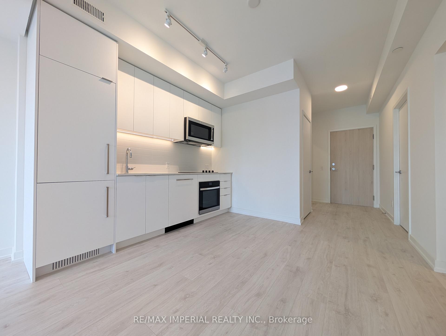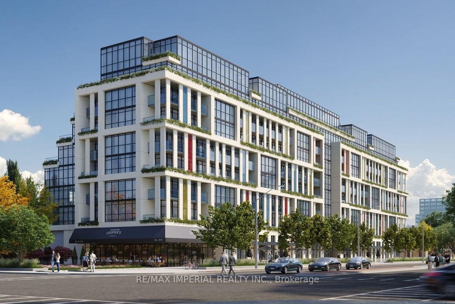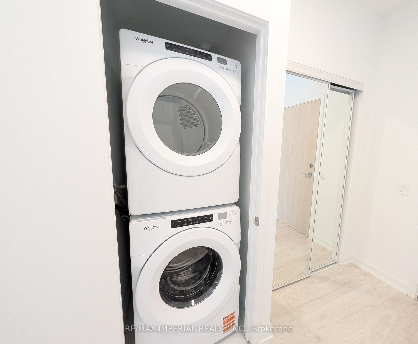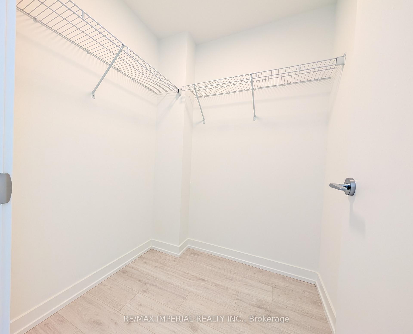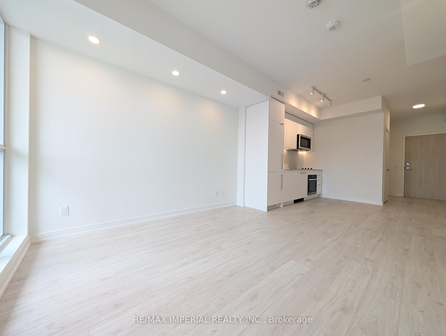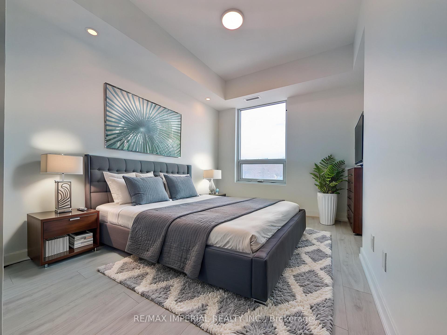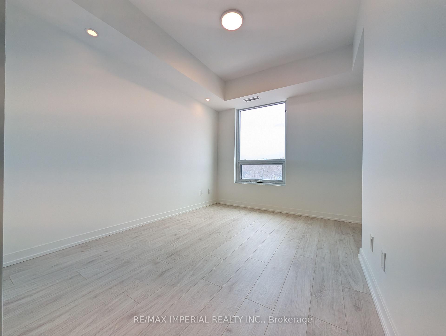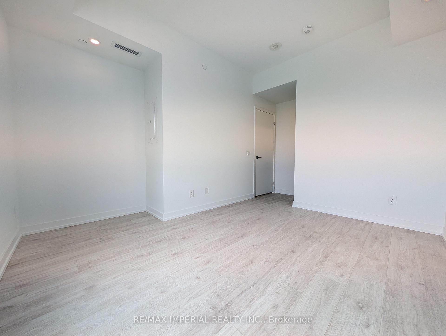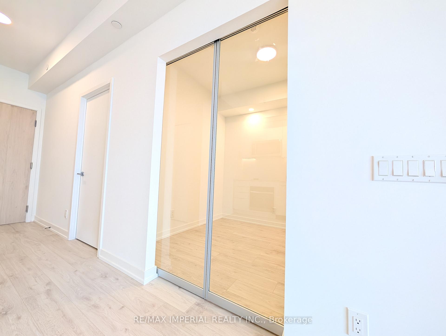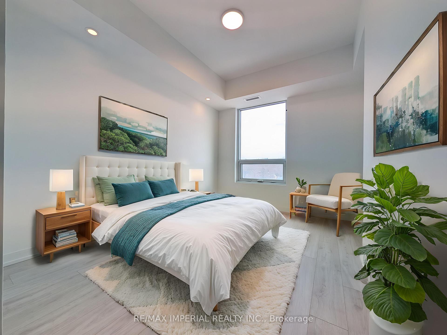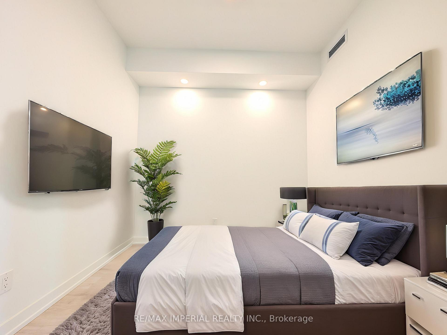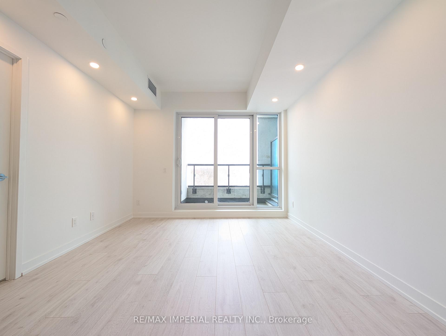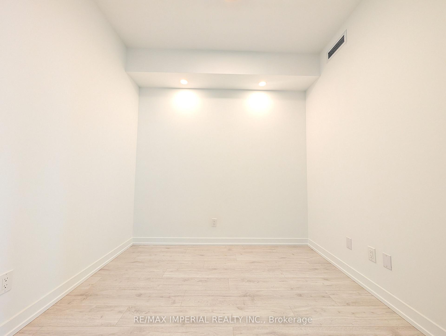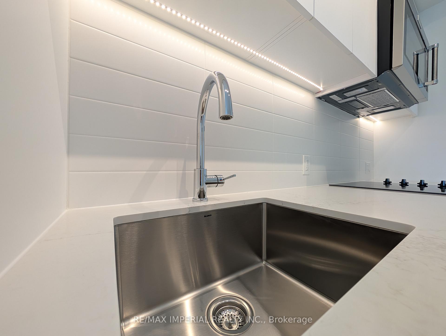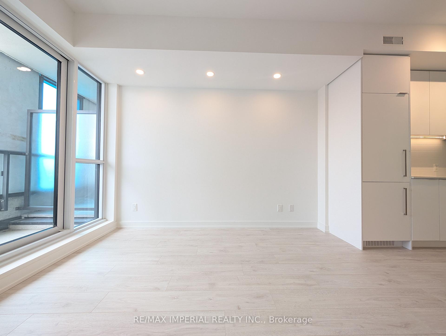$2,450
Available - For Rent
Listing ID: C12078395
181 Sheppard Aven East , Toronto, M2N 0L9, Toronto
| Experience Luxury Living in this Stunning 1BR + Den Condo, Perfectly Located in the Heart of North York. This Thoughtfully Designed Suite offers an Efficient Open-Concept Layout with Soaring 9 Foot Smooth Ceilings, Modern Pot Lights with Dimmer, Wide Plank Laminate Flooring, and Upscale Finishes Throughout. The Sleek, Contemporary Kitchen Features Quartz Countertops, Integrated Energy-Efficient Appliances, and Elegant Cabinetry Ideal for Everyday Cooking or Entertaining Guests. The Bright Living Space Flows Seamlessly onto a Private Covered Balcony, Offering a Peaceful Escape with Serene North-Facing Views.The Spacious Den is Perfect as a Home office or a Second Bedroom, while the Spa-Inspired Bathroom includes a modern LED-framed mirror and Stylish Fixtures. With No Wasted Space and Premium Finishes, this Unit Combines Functionality with Luxury. Unbeatable Location with Minutes to Sheppard-Yonge Subway Station. Minutes from Bayview Village, restaurants, cafes, shopping, Highway 401, and major grocery stores. Nearby parks include Earl Bales Park, Gwendolen Park, and scenic Don Valley trails. Whether you're a Professional, Couple, or looking for a Premium City Lifestyle, this Move-In-Ready Gem in a Boutique Building offers Everything You need in a Vibrant, Upscale and Well-Connected Neighbourhood. |
| Price | $2,450 |
| Taxes: | $0.00 |
| Occupancy: | Vacant |
| Address: | 181 Sheppard Aven East , Toronto, M2N 0L9, Toronto |
| Postal Code: | M2N 0L9 |
| Province/State: | Toronto |
| Directions/Cross Streets: | Sheppard / Willowdale |
| Level/Floor | Room | Length(ft) | Width(ft) | Descriptions | |
| Room 1 | Main | Living Ro | 11.09 | 10.92 | Laminate, W/O To Balcony, Pot Lights |
| Room 2 | Main | Kitchen | 10 | 11.25 | Combined w/Dining, Open Concept, Stainless Steel Appl |
| Room 3 | Main | Dining Ro | 10 | 11.25 | Combined w/Kitchen, Open Concept |
| Room 4 | Main | Primary B | 14.66 | 10.99 | Laminate, Walk-In Closet(s), Large Window |
| Room 5 | Main | Den | 8.5 | 7.68 | Laminate, Sliding Doors |
| Room 6 | Main | Bathroom | 4 Pc Bath, LED Lighting |
| Washroom Type | No. of Pieces | Level |
| Washroom Type 1 | 4 | Main |
| Washroom Type 2 | 0 | |
| Washroom Type 3 | 0 | |
| Washroom Type 4 | 0 | |
| Washroom Type 5 | 0 |
| Total Area: | 0.00 |
| Approximatly Age: | New |
| Sprinklers: | Conc |
| Washrooms: | 1 |
| Heat Type: | Forced Air |
| Central Air Conditioning: | Central Air |
| Although the information displayed is believed to be accurate, no warranties or representations are made of any kind. |
| RE/MAX IMPERIAL REALTY INC. |
|
|

Ritu Anand
Broker
Dir:
647-287-4515
Bus:
905-454-1100
Fax:
905-277-0020
| Book Showing | Email a Friend |
Jump To:
At a Glance:
| Type: | Com - Condo Apartment |
| Area: | Toronto |
| Municipality: | Toronto C14 |
| Neighbourhood: | Willowdale East |
| Style: | Apartment |
| Approximate Age: | New |
| Beds: | 1+1 |
| Baths: | 1 |
| Fireplace: | N |
Locatin Map:


