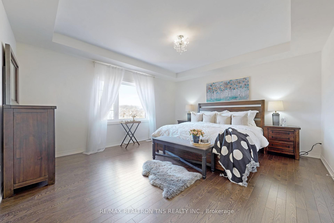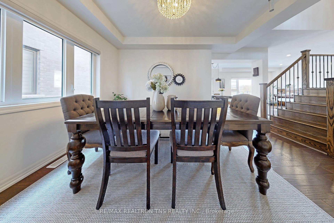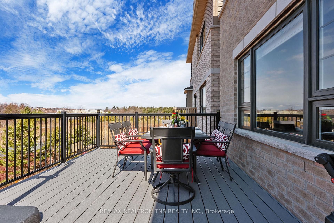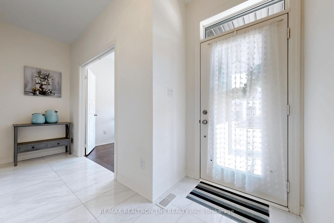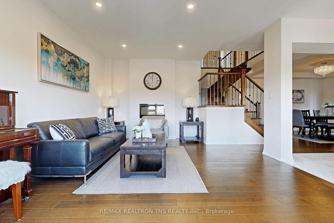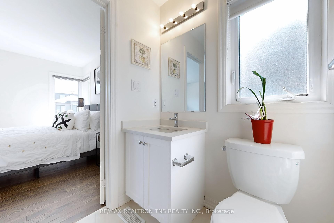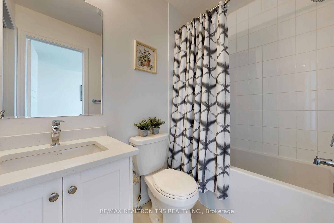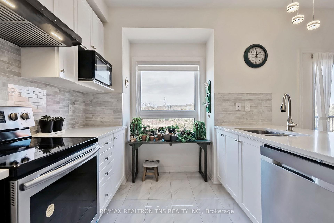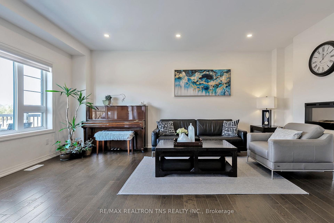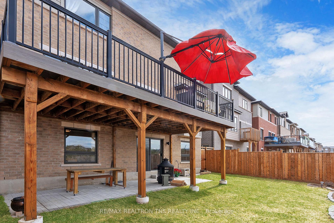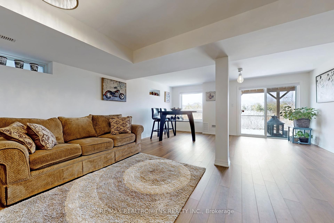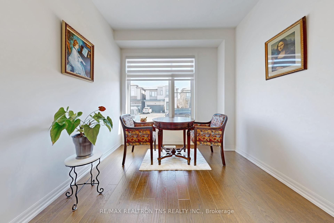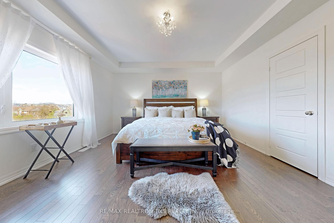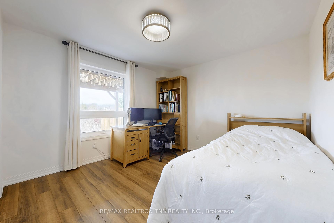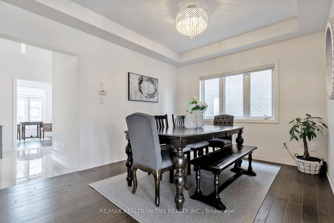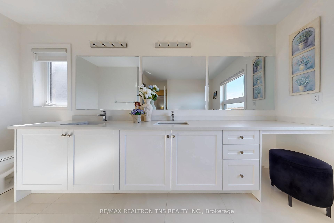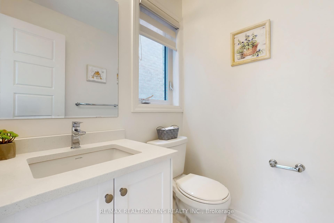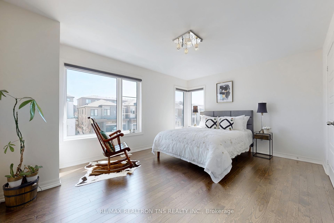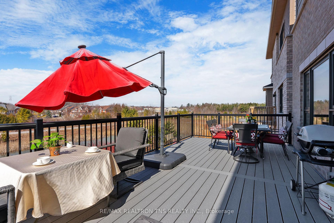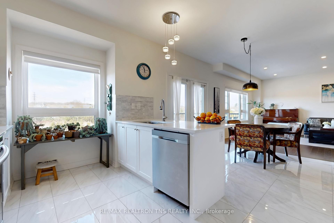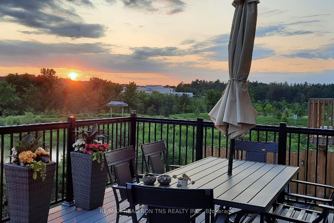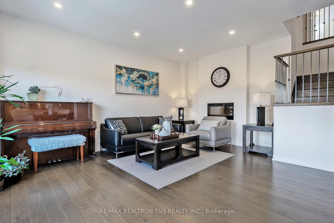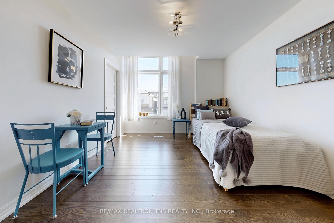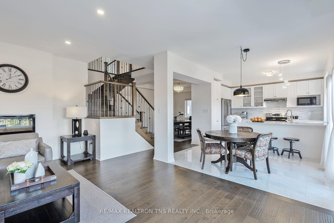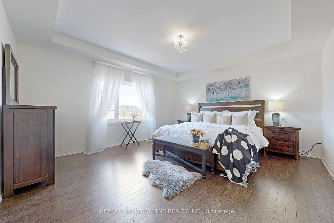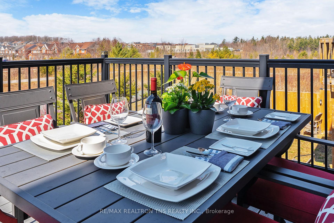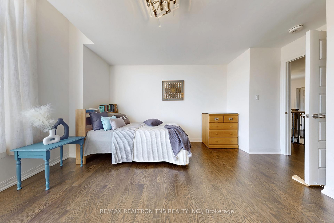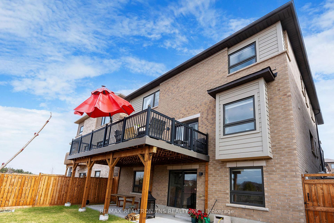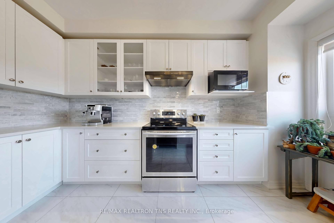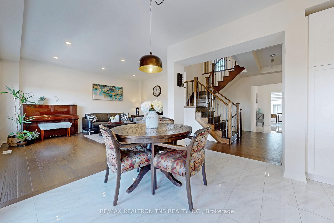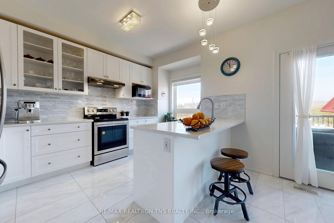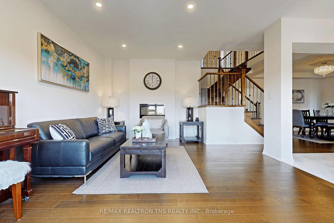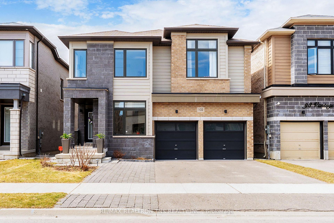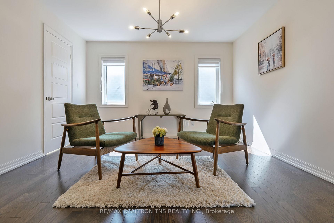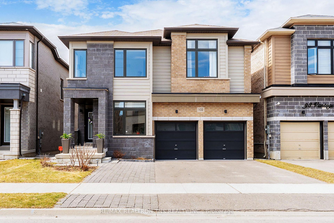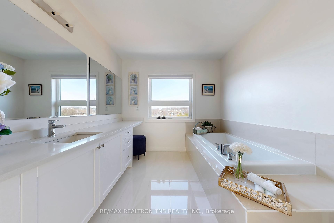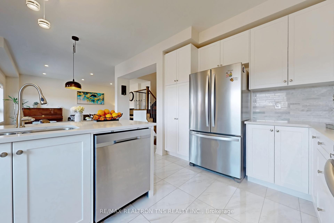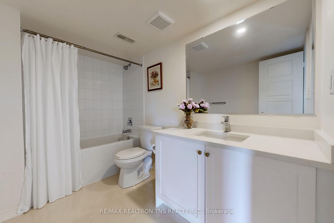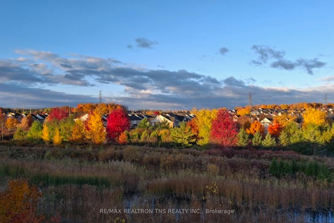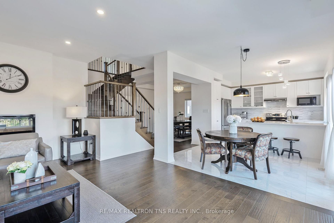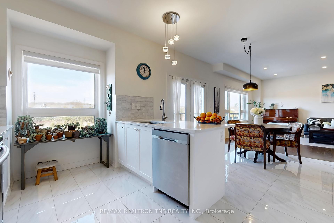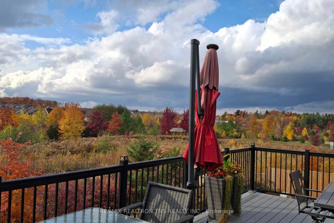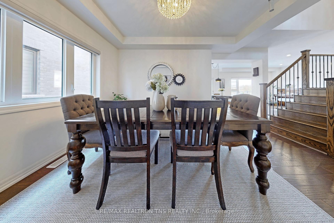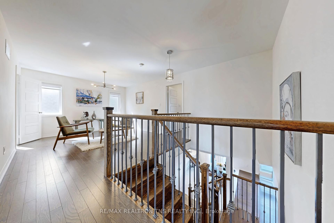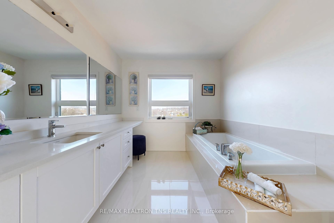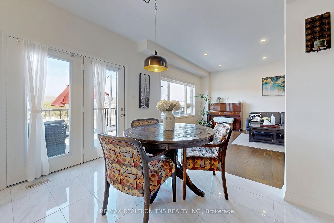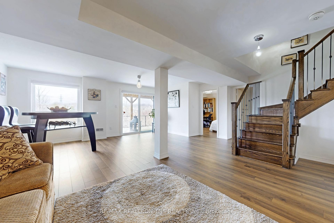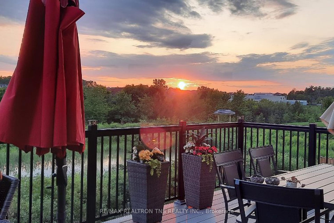$1,799,000
Available - For Sale
Listing ID: N12077626
102 Vantage Loop N/A , Newmarket, L3X 0K8, York
| Located in Newmarket High Demand Area. 3441 sq. ft. as Builder's Floor Plan. Steps to Upper Canada Mall/Shopping Centre. Nestled in the Prestigious Woodland Hill Community of Newmarket. Close to Woodland Hill Labyrinth Park and just a short distance from Dave Kerwin Trail. Premium Pond Lot with walk-out Finished Basement. 9 ft. Ceiling on Main Floors and 8 ft. Ceiling on Second Floor with lots of Natural Sunlight. Step Through the Front Doors, discover Elegance and Comfort in this stunning 4 Bedrooms, Upgraded Hardwood Flooring and Tiles. Private Home Office Overlooks the Front yard Garden. This exquisite property features a thoughtfully designed Floor Plan with 4 spacious Bedrooms and a Sitting Area (originally designed as such, can be converted into a 5th Bedroom if desired). Meticulously finished Walk-out Basement with Guest Room and 4pc Full Bath and Spacious Entertainment Area. Natural Light Streaming in Throughout the Family Room, Kitchen & Breakfast Area. Sun-filled Natural light Family Room with walk-out to Huge Terrace overlooking the Ravine Natural offering Panoramic Views. Area and Beautifully Landscaped Backyard with lush Gardens. Gourmet Chef Dream Kitchen equipped with Stainless Steel Appliances, Granite Countertops, Pantry and Sewerage. |
| Price | $1,799,000 |
| Taxes: | $7324.00 |
| Assessment Year: | 2024 |
| Occupancy: | Owner |
| Address: | 102 Vantage Loop N/A , Newmarket, L3X 0K8, York |
| Directions/Cross Streets: | Davis / Young |
| Rooms: | 9 |
| Rooms +: | 1 |
| Bedrooms: | 4 |
| Bedrooms +: | 1 |
| Family Room: | T |
| Basement: | Finished wit |
| Level/Floor | Room | Length(ft) | Width(ft) | Descriptions | |
| Room 1 | Ground | Great Roo | 20.86 | 26.54 | Hardwood Floor, Electric Fireplace, Open Concept |
| Room 2 | Ground | Dining Ro | 20.86 | 16.4 | Hardwood Floor, Window |
| Room 3 | Ground | Breakfast | 14.3 | 16.4 | Ceramic Floor, Open Concept, W/O To Deck |
| Room 4 | Ground | Kitchen | 14.6 | 20.86 | Ceramic Floor, Ceramic Backsplash, Stainless Steel Appl |
| Room 5 | Ground | Library | 13.42 | 14.92 | Hardwood Floor, Large Window |
| Room 6 | Second | Primary B | 23.85 | 19.68 | Hardwood Floor, 6 Pc Ensuite, Walk-In Closet(s) |
| Room 7 | Second | Bedroom 2 | 23.26 | 17.58 | Hardwood Floor, Semi Ensuite, Walk-In Closet(s) |
| Room 8 | Second | Bedroom 3 | 16.4 | 19.98 | Hardwood Floor, Semi Ensuite, Walk-In Closet(s) |
| Room 9 | Second | Bedroom 4 | 16.1 | 16.4 | Hardwood Floor, Semi Ensuite, Walk-In Closet(s) |
| Room 10 | Second | Media Roo | 20.86 | 18.5 | Hardwood Floor, Semi Ensuite, Window |
| Room 11 | Basement | Great Roo | Laminate, 4 Pc Bath, Walk-Out | ||
| Room 12 | Basement | Bedroom | Laminate, Window |
| Washroom Type | No. of Pieces | Level |
| Washroom Type 1 | 2 | Ground |
| Washroom Type 2 | 6 | Second |
| Washroom Type 3 | 4 | Second |
| Washroom Type 4 | 4 | Basement |
| Washroom Type 5 | 0 |
| Total Area: | 0.00 |
| Property Type: | Detached |
| Style: | 2-Storey |
| Exterior: | Brick |
| Garage Type: | Built-In |
| Drive Parking Spaces: | 3 |
| Pool: | None |
| Approximatly Square Footage: | 3000-3500 |
| CAC Included: | N |
| Water Included: | N |
| Cabel TV Included: | N |
| Common Elements Included: | N |
| Heat Included: | N |
| Parking Included: | N |
| Condo Tax Included: | N |
| Building Insurance Included: | N |
| Fireplace/Stove: | Y |
| Heat Type: | Forced Air |
| Central Air Conditioning: | Central Air |
| Central Vac: | N |
| Laundry Level: | Syste |
| Ensuite Laundry: | F |
| Sewers: | Sewer |
$
%
Years
This calculator is for demonstration purposes only. Always consult a professional
financial advisor before making personal financial decisions.
| Although the information displayed is believed to be accurate, no warranties or representations are made of any kind. |
| RE/MAX REALTRON TNS REALTY INC. |
|
|

Ritu Anand
Broker
Dir:
647-287-4515
Bus:
905-454-1100
Fax:
905-277-0020
| Virtual Tour | Book Showing | Email a Friend |
Jump To:
At a Glance:
| Type: | Freehold - Detached |
| Area: | York |
| Municipality: | Newmarket |
| Neighbourhood: | Woodland Hill |
| Style: | 2-Storey |
| Tax: | $7,324 |
| Beds: | 4+1 |
| Baths: | 5 |
| Fireplace: | Y |
| Pool: | None |
Locatin Map:
Payment Calculator:

