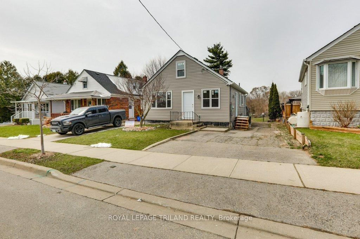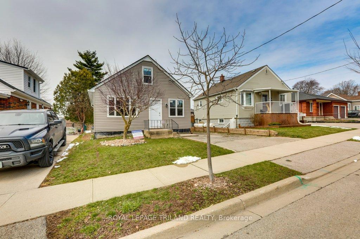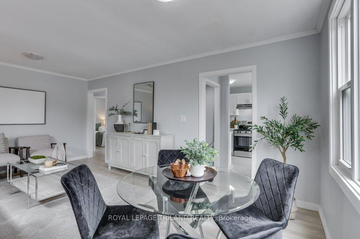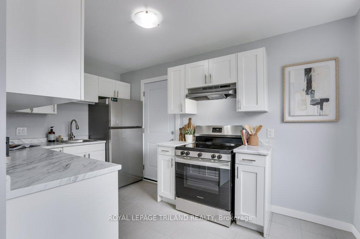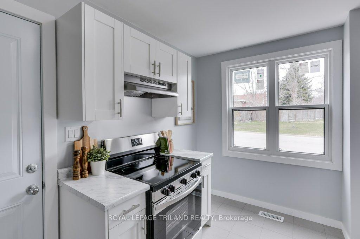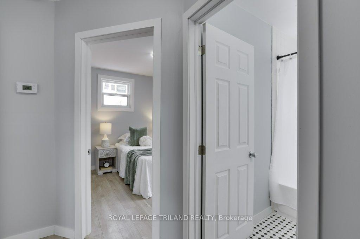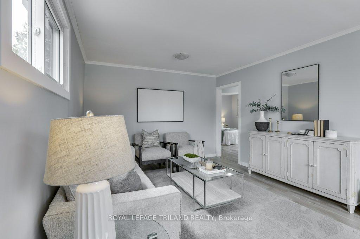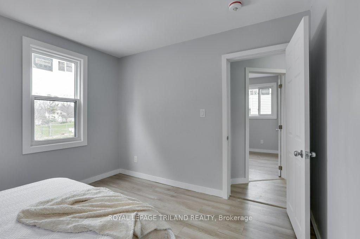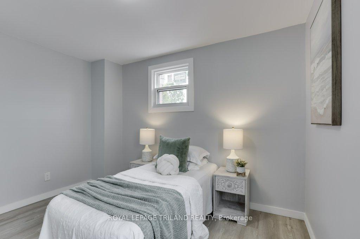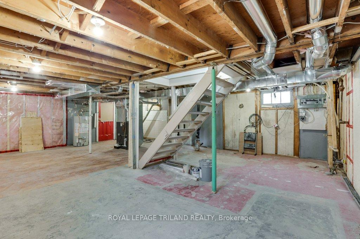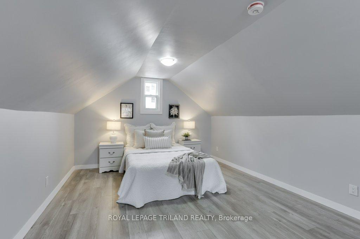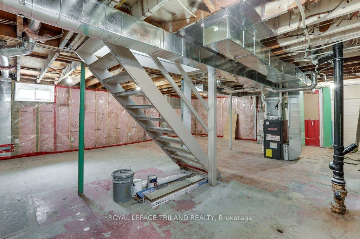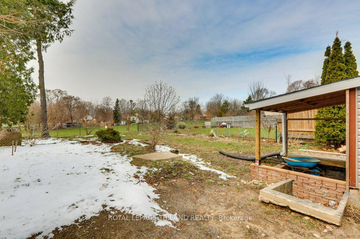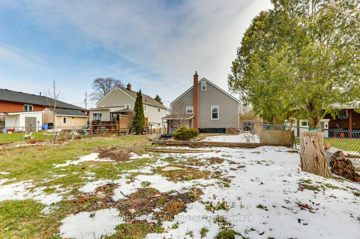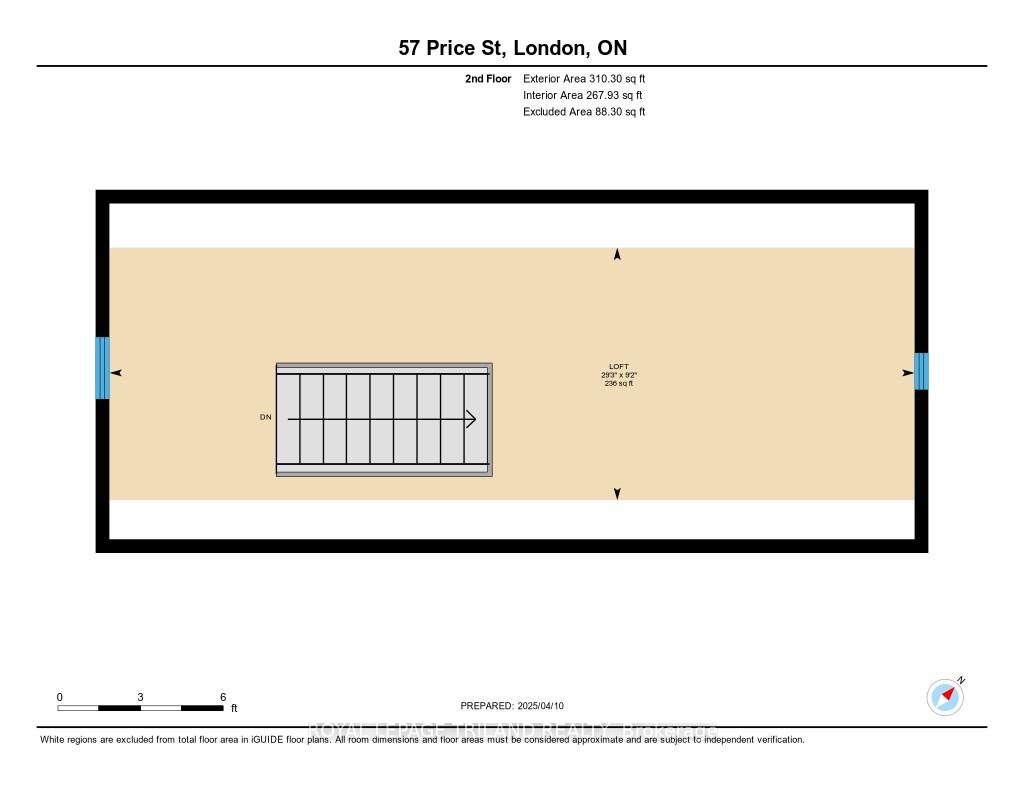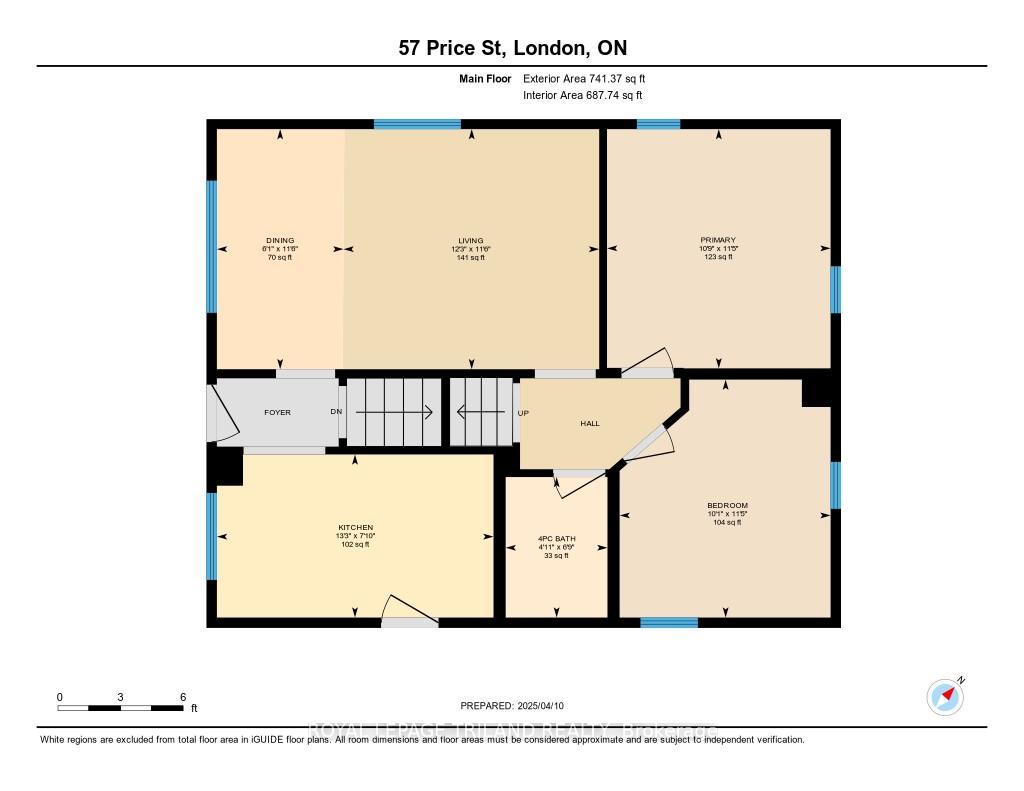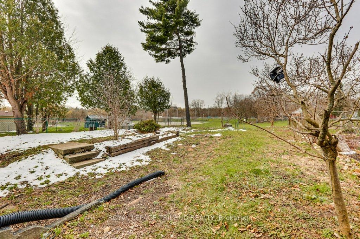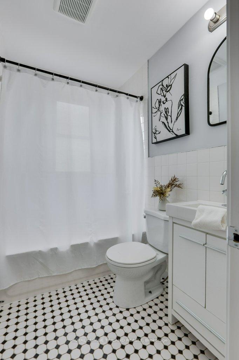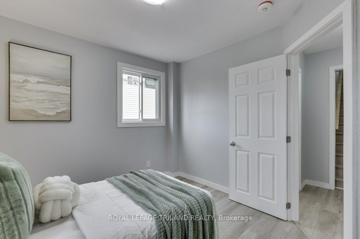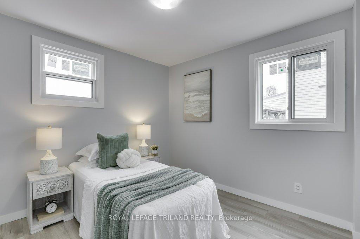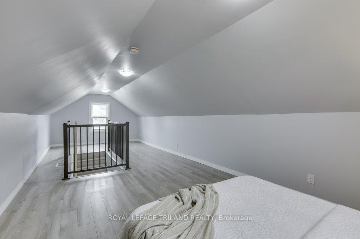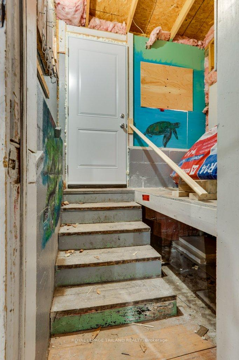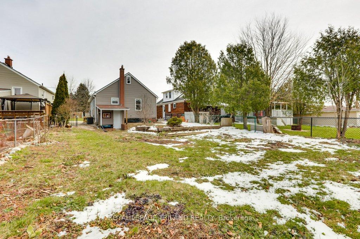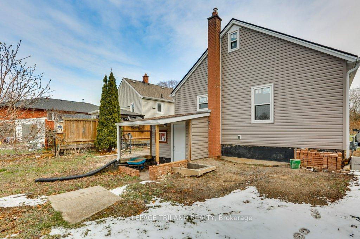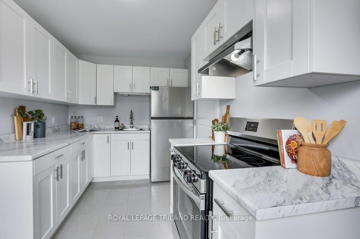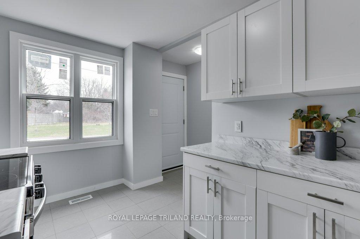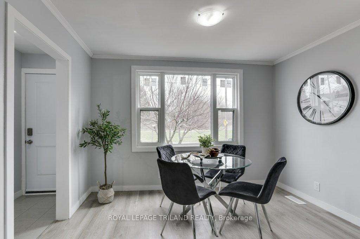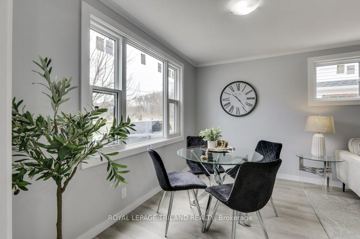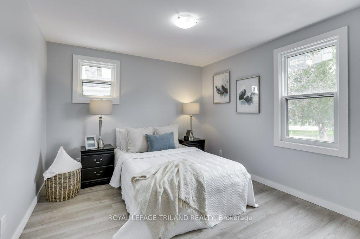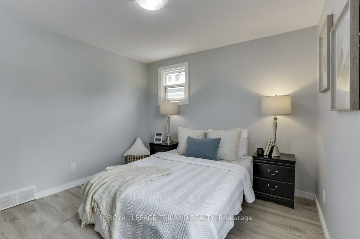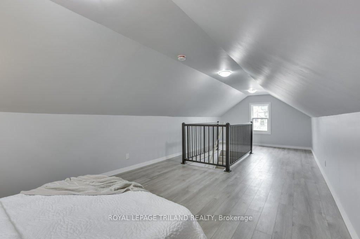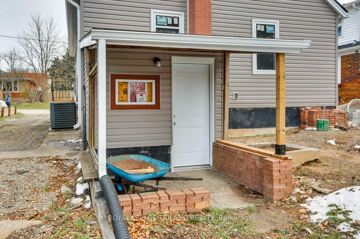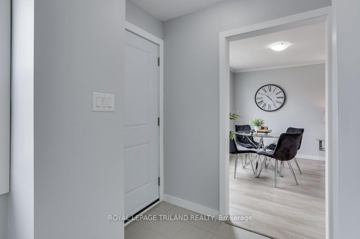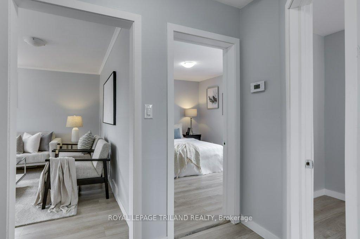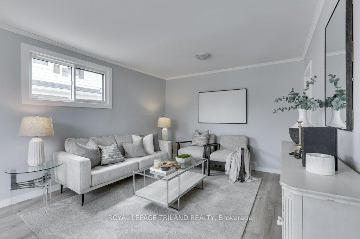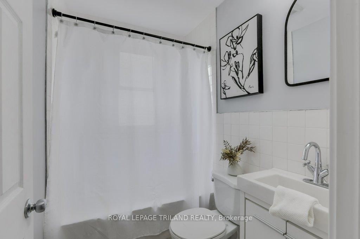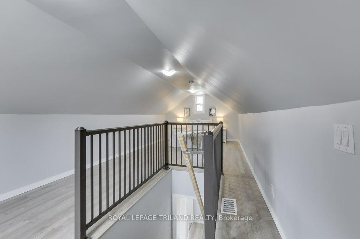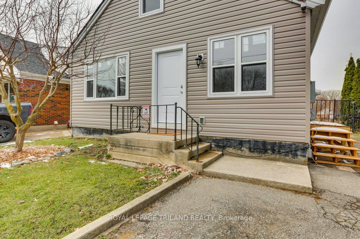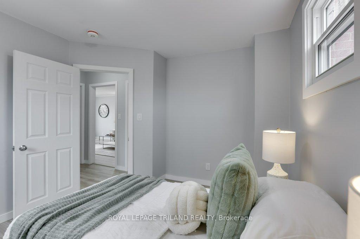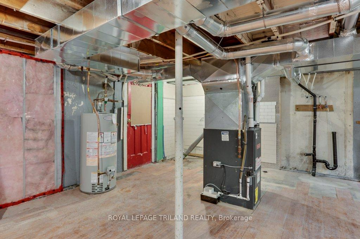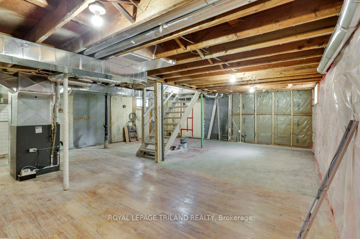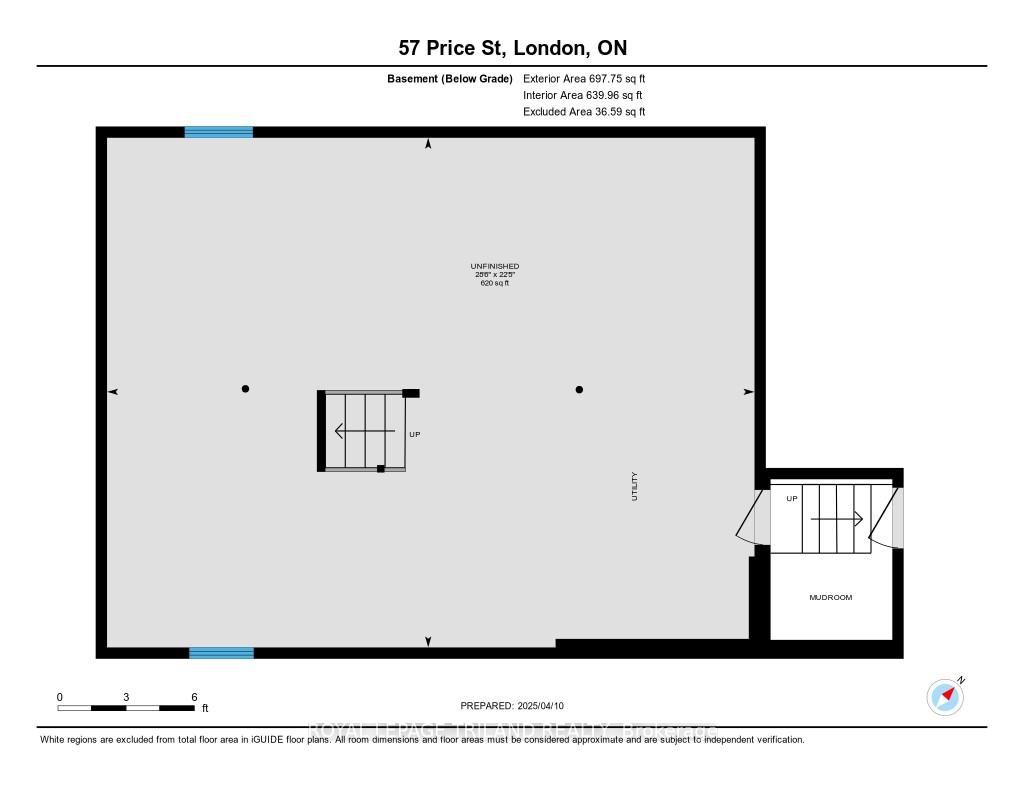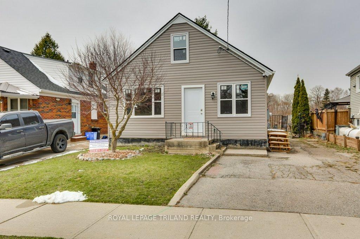$489,900
Available - For Sale
Listing ID: X12078383
57 Price Stre , London, N5Z 2H8, Middlesex
| Welcome to 57 Price Street! This three bedroom, 1.5 storey house has been extensively renovated and has welcoming atmosphere throughout. Situated on a prime quiet location at the end of Price Street and backing onto Vauxhall Park. This free-flowing main floor offers a spacious kitchen, dining room/living room, two large bedrooms and four-piece bathroom. The upper loft is filled with natural light and would make the perfect primary bedroom or office/den. The lower level boasts high ceilings for future development, plus a separate entrance is ideal for an in-law suite or a potential rental for additional income! The deep back yard offers a great view of the park. Some of the recent updates include: roof, siding, windows and doors, insulation, electrical throughout, furnace and duct work, hot water tank, sewer line cleaned out, new laminate floors, kitchen countertops and cupboards. When you live here you will be close to trails and the Thames River, highway 401 and many local amenities. |
| Price | $489,900 |
| Taxes: | $2343.96 |
| Assessment Year: | 2024 |
| Occupancy: | Owner |
| Address: | 57 Price Stre , London, N5Z 2H8, Middlesex |
| Directions/Cross Streets: | Price Street and Homan Street |
| Rooms: | 6 |
| Bedrooms: | 3 |
| Bedrooms +: | 0 |
| Family Room: | T |
| Basement: | Separate Ent, Unfinished |
| Level/Floor | Room | Length(ft) | Width(ft) | Descriptions | |
| Room 1 | Main | Kitchen | 7.81 | 13.25 | |
| Room 2 | Main | Dining Ro | 11.51 | 6.07 | |
| Room 3 | Main | Living Ro | 11.51 | 12.23 | |
| Room 4 | Main | Bedroom 2 | 11.38 | 10.1 | |
| Room 5 | Upper | Bedroom 3 | 9.15 | 29.22 | |
| Room 6 | Main | Primary B | 11.45 | 10.69 |
| Washroom Type | No. of Pieces | Level |
| Washroom Type 1 | 4 | Main |
| Washroom Type 2 | 0 | |
| Washroom Type 3 | 0 | |
| Washroom Type 4 | 0 | |
| Washroom Type 5 | 0 | |
| Washroom Type 6 | 4 | Main |
| Washroom Type 7 | 0 | |
| Washroom Type 8 | 0 | |
| Washroom Type 9 | 0 | |
| Washroom Type 10 | 0 | |
| Washroom Type 11 | 4 | Main |
| Washroom Type 12 | 0 | |
| Washroom Type 13 | 0 | |
| Washroom Type 14 | 0 | |
| Washroom Type 15 | 0 |
| Total Area: | 0.00 |
| Approximatly Age: | 51-99 |
| Property Type: | Detached |
| Style: | 1 1/2 Storey |
| Exterior: | Vinyl Siding |
| Garage Type: | None |
| (Parking/)Drive: | Private |
| Drive Parking Spaces: | 2 |
| Park #1 | |
| Parking Type: | Private |
| Park #2 | |
| Parking Type: | Private |
| Pool: | None |
| Other Structures: | Fence - Partia |
| Approximatly Age: | 51-99 |
| Approximatly Square Footage: | 700-1100 |
| Property Features: | Hospital, Park |
| CAC Included: | N |
| Water Included: | N |
| Cabel TV Included: | N |
| Common Elements Included: | N |
| Heat Included: | N |
| Parking Included: | N |
| Condo Tax Included: | N |
| Building Insurance Included: | N |
| Fireplace/Stove: | N |
| Heat Type: | Forced Air |
| Central Air Conditioning: | Central Air |
| Central Vac: | N |
| Laundry Level: | Syste |
| Ensuite Laundry: | F |
| Sewers: | Sewer |
$
%
Years
This calculator is for demonstration purposes only. Always consult a professional
financial advisor before making personal financial decisions.
| Although the information displayed is believed to be accurate, no warranties or representations are made of any kind. |
| ROYAL LEPAGE TRILAND REALTY |
|
|

Ritu Anand
Broker
Dir:
647-287-4515
Bus:
905-454-1100
Fax:
905-277-0020
| Virtual Tour | Book Showing | Email a Friend |
Jump To:
At a Glance:
| Type: | Freehold - Detached |
| Area: | Middlesex |
| Municipality: | London |
| Neighbourhood: | East M |
| Style: | 1 1/2 Storey |
| Approximate Age: | 51-99 |
| Tax: | $2,343.96 |
| Beds: | 3 |
| Baths: | 1 |
| Fireplace: | N |
| Pool: | None |
Locatin Map:
Payment Calculator:

