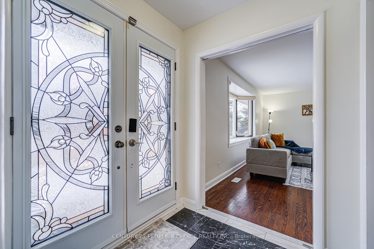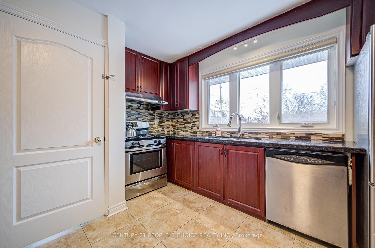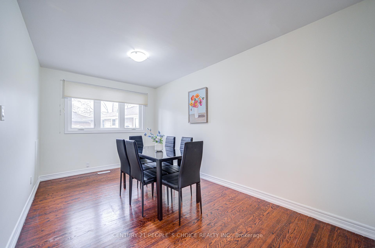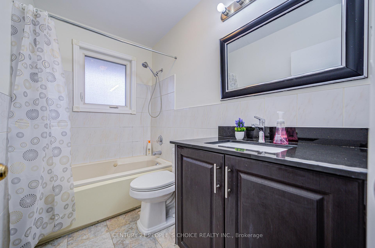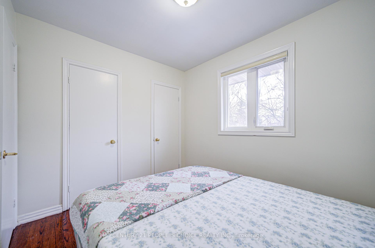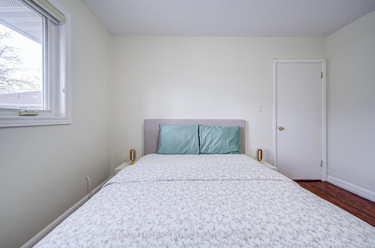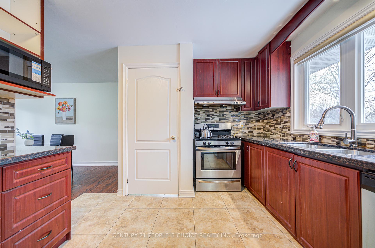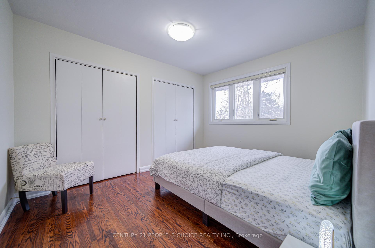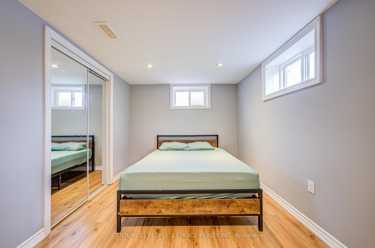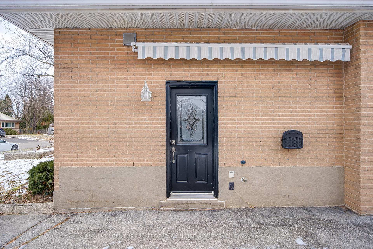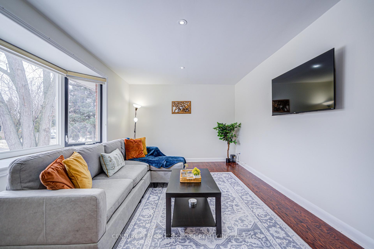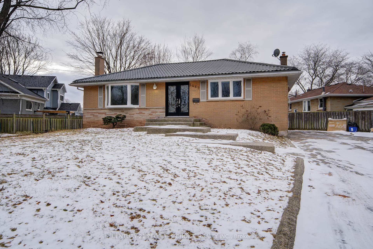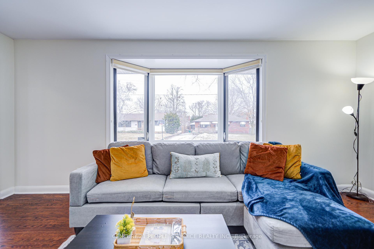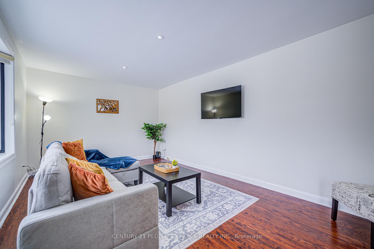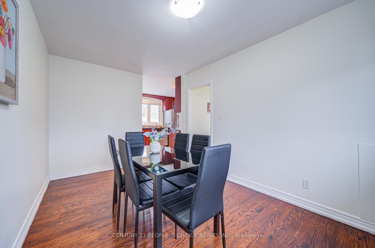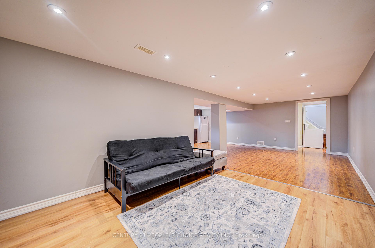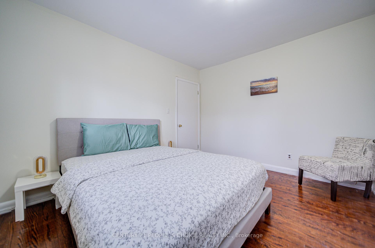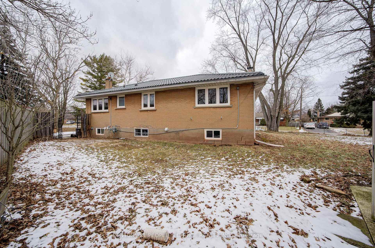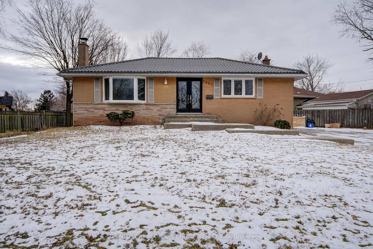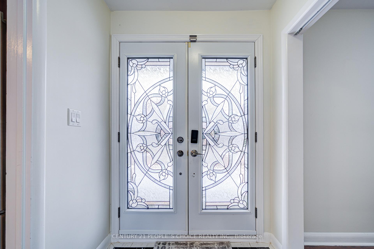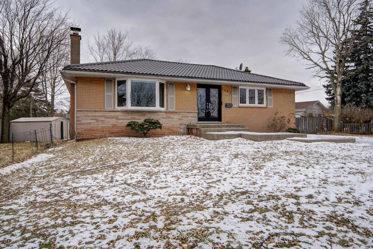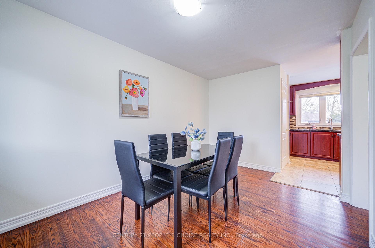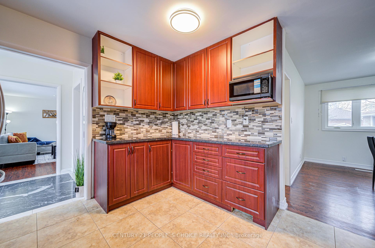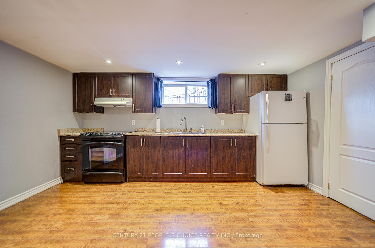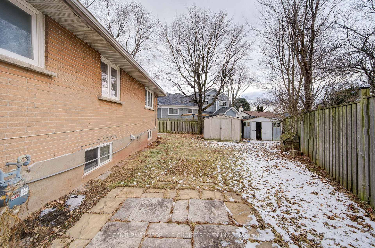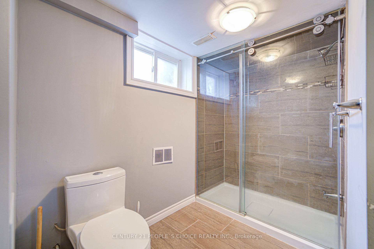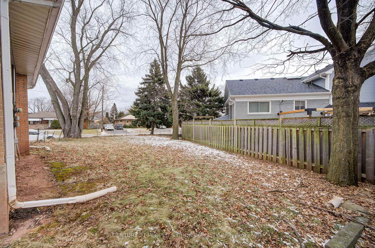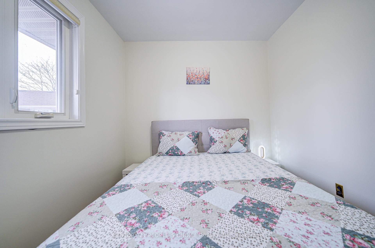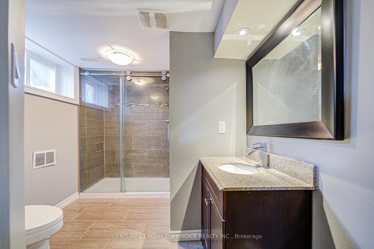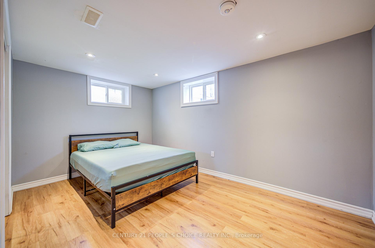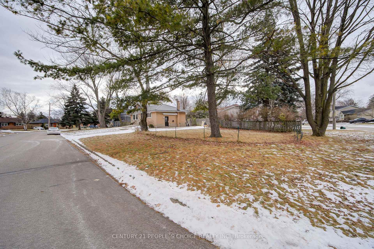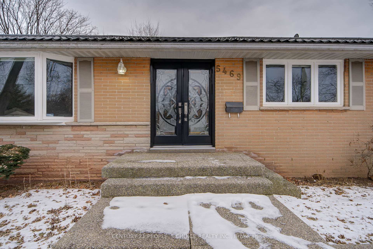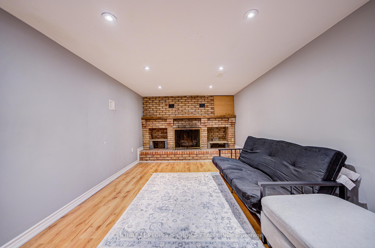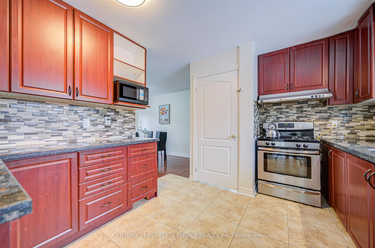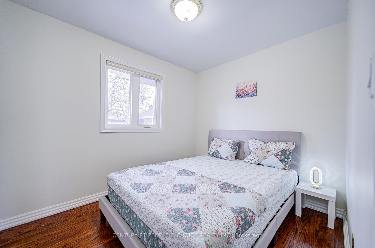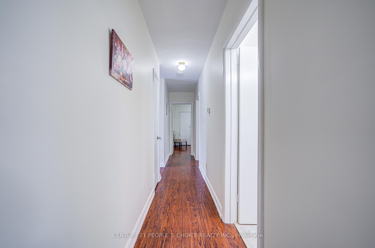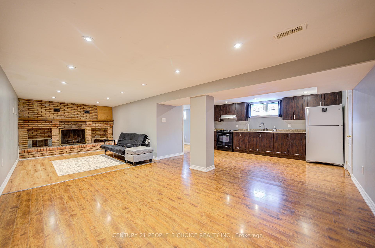$4,200
Available - For Rent
Listing ID: W12078382
5469 Randolph Cres , Burlington, L7L 3C4, Halton
| Welcome to this stunning 3-bedroom bungalow with a fully finished basement and separate entrance, available for full-house lease in one of Burlingtons most desirable communities Roseland! Just minutes from the lake, this gem offers the perfect blend of luxury, comfort, and convenience.Property Features Fully Renovated with High-End Finishes,Custom Chefs Kitchen featuring a Quartz Counters, Porcelain Floors, and Stainless Steel Appliances,Spacious Bedrooms with Ample Natural Light, Finished Basement with Separate Entrance Perfect for Extended Family, Work-From-Home Setup, or Additional Living Space, Beautifully Landscaped Lot in a Quiet, Family-Friendly Neighborhood Location Highlights: Steps to the Lake,Close to Top Schools, Parks, Shopping, and Dining, Easy Access to Transit and Major Highways.This home is move-in ready and truly wont last long. Don't miss your chance to live in prestigious Roseland! |
| Price | $4,200 |
| Taxes: | $0.00 |
| Occupancy: | Owner |
| Address: | 5469 Randolph Cres , Burlington, L7L 3C4, Halton |
| Directions/Cross Streets: | Burloak/Lakeshore |
| Rooms: | 8 |
| Bedrooms: | 2 |
| Bedrooms +: | 1 |
| Family Room: | T |
| Basement: | Apartment, Finished |
| Furnished: | Furn |
| Level/Floor | Room | Length(ft) | Width(ft) | Descriptions | |
| Room 1 | Main | Living Ro | 17.68 | 11.58 | Combined w/Dining, Bay Window, Hardwood Floor |
| Room 2 | Main | Dining Ro | 17.68 | 10.92 | Combined w/Living, Open Concept, Hardwood Floor |
| Room 3 | Main | Kitchen | 10.99 | 10.5 | Granite Counters, Renovated, Ceramic Floor |
| Room 4 | Main | Family Ro | 12.33 | 9.02 | Open Concept, Window, Hardwood Floor |
| Room 5 | Main | Primary B | 11.64 | 10.04 | Window, Closet, Hardwood Floor |
| Room 6 | Main | Bedroom 2 | 10.5 | 8.04 | Window, Closet, Hardwood Floor |
| Room 7 | Basement | Recreatio | 32.01 | 10.66 | Pot Lights, Fireplace, Laminate |
| Room 8 | Basement | Bedroom 3 | 12.3 | 10.33 | Window, Closet, Laminate |
| Washroom Type | No. of Pieces | Level |
| Washroom Type 1 | 4 | Main |
| Washroom Type 2 | 4 | Basement |
| Washroom Type 3 | 0 | |
| Washroom Type 4 | 0 | |
| Washroom Type 5 | 0 |
| Total Area: | 0.00 |
| Approximatly Age: | 51-99 |
| Property Type: | Detached |
| Style: | Bungalow |
| Exterior: | Brick |
| Garage Type: | None |
| (Parking/)Drive: | Available |
| Drive Parking Spaces: | 6 |
| Park #1 | |
| Parking Type: | Available |
| Park #2 | |
| Parking Type: | Available |
| Pool: | None |
| Laundry Access: | Ensuite |
| Approximatly Age: | 51-99 |
| Approximatly Square Footage: | < 700 |
| CAC Included: | N |
| Water Included: | N |
| Cabel TV Included: | N |
| Common Elements Included: | N |
| Heat Included: | N |
| Parking Included: | Y |
| Condo Tax Included: | N |
| Building Insurance Included: | N |
| Fireplace/Stove: | Y |
| Heat Type: | Forced Air |
| Central Air Conditioning: | Central Air |
| Central Vac: | N |
| Laundry Level: | Syste |
| Ensuite Laundry: | F |
| Elevator Lift: | False |
| Sewers: | Sewer |
| Although the information displayed is believed to be accurate, no warranties or representations are made of any kind. |
| CENTURY 21 PEOPLE`S CHOICE REALTY INC. |
|
|

Ritu Anand
Broker
Dir:
647-287-4515
Bus:
905-454-1100
Fax:
905-277-0020
| Virtual Tour | Book Showing | Email a Friend |
Jump To:
At a Glance:
| Type: | Freehold - Detached |
| Area: | Halton |
| Municipality: | Burlington |
| Neighbourhood: | Appleby |
| Style: | Bungalow |
| Approximate Age: | 51-99 |
| Beds: | 2+1 |
| Baths: | 2 |
| Fireplace: | Y |
| Pool: | None |
Locatin Map:

