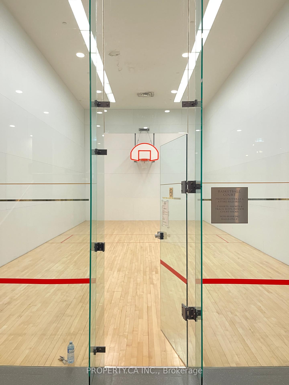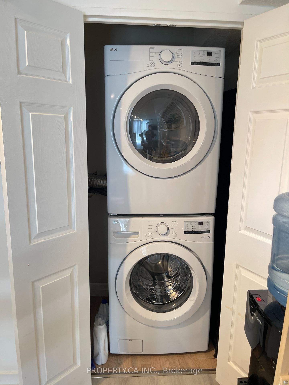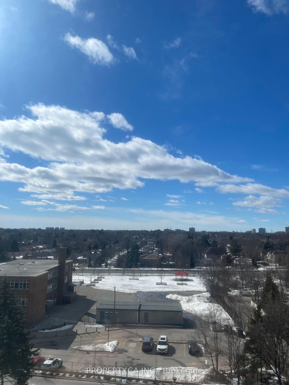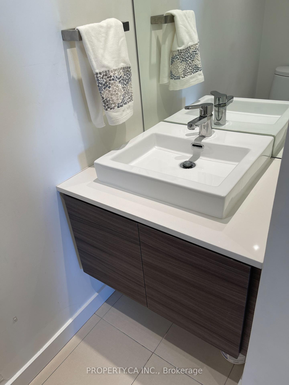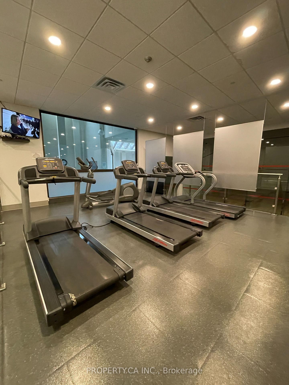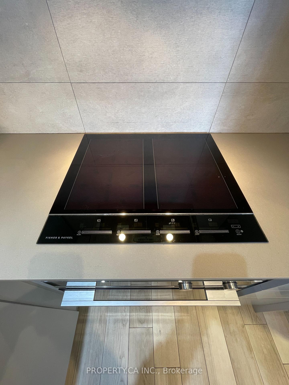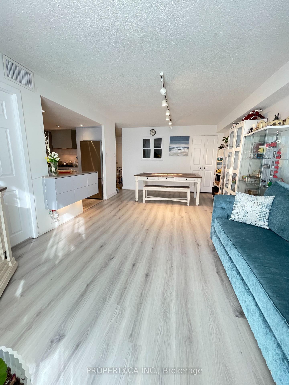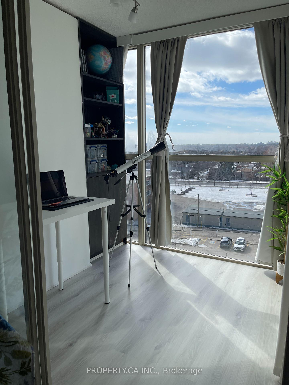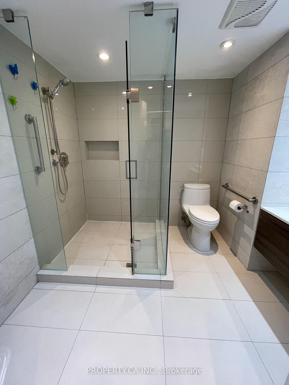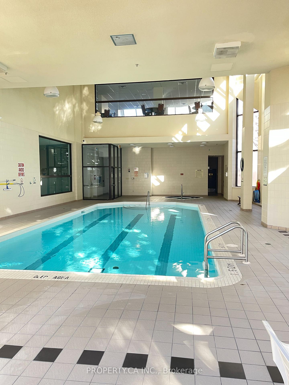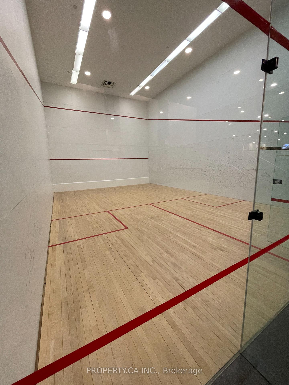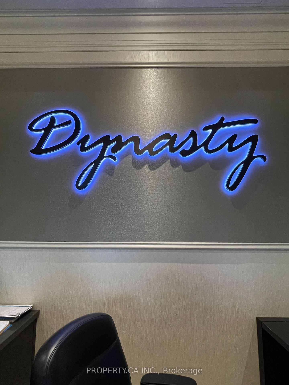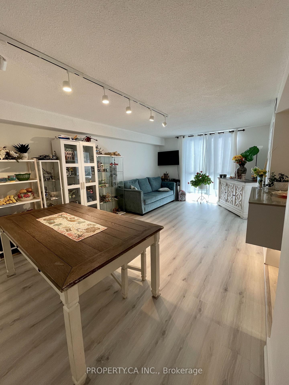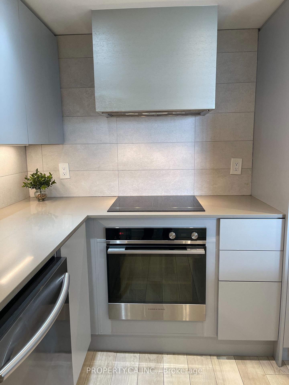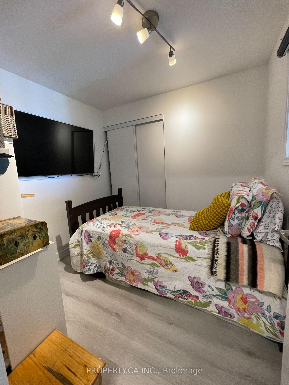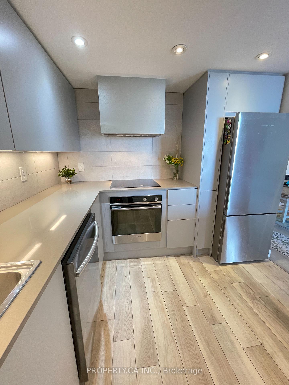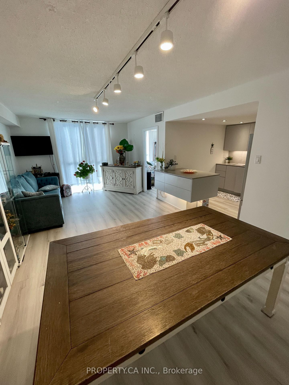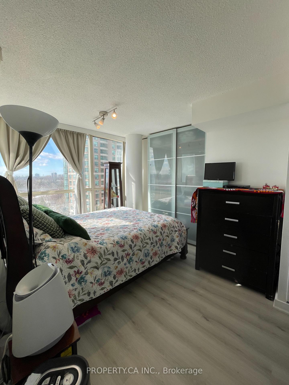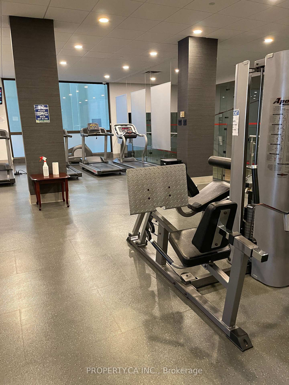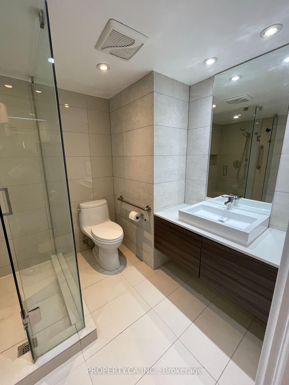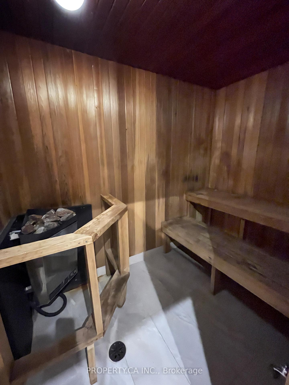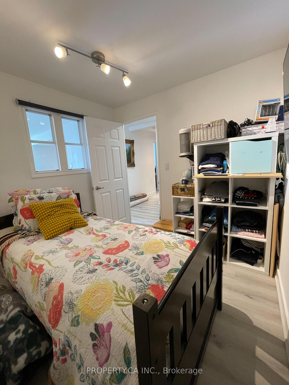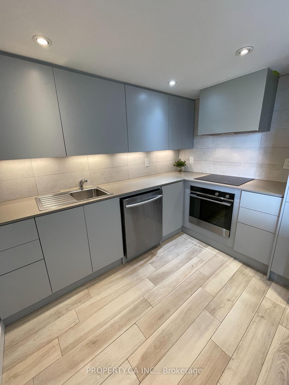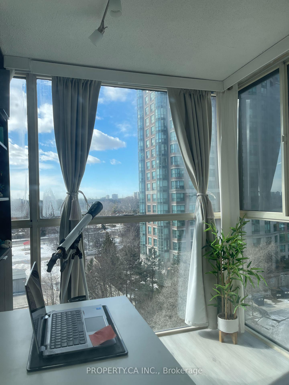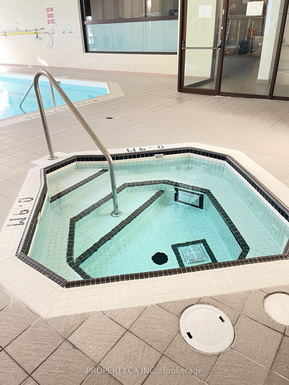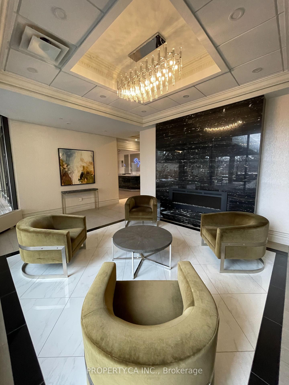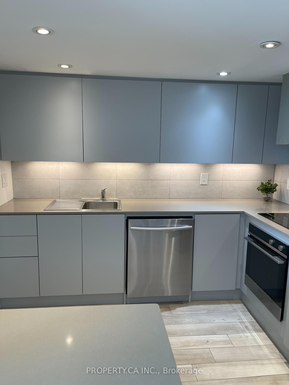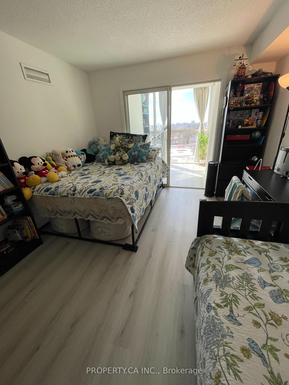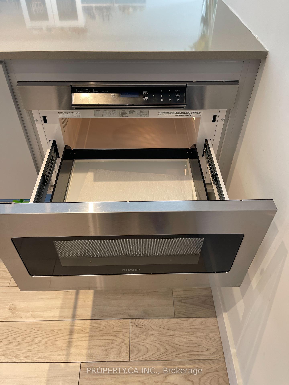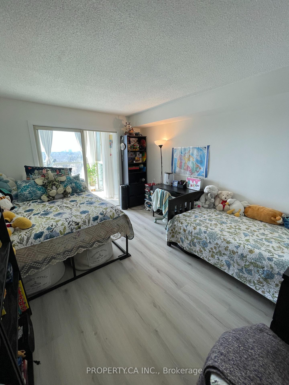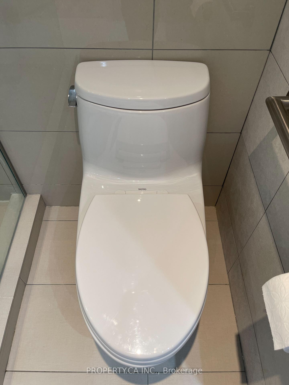$798,888
Available - For Sale
Listing ID: C12078361
5460 Yonge Stre , Toronto, M2N 6K7, Toronto
| Modern Spacious Upscale Sun Filled 3 Bed + 1 Den In The Heart Of Yonge & Finch! Recently Renovated and Approved By Condo Corp. Open Kitchen With Luxury Stainless Appliances, Fisher & Paykel Fridge, Stove Top, Oven, Quartz Counter. Modern Washrooms with Toto toilets & Floating Vanity. Laminate flooring 2023 new Stacked Washer and Dryer 2023. Plenty of built in Storage included. 5 min walk to Finch Subway, short walk to Supermarkets, Restaurants, Major Banks, Movie Theatre, Recreation Centres, Shoppers Drug Mart, steps to St. Cyril elemetrary school, Dempsey Park and other play grounds. The Spacious Layout Is Good For Work And Play. The Unit Has An Unobstructed West View! Very Bright And Sunny! Indoor Pool, Squash Court, Gym, Sauna, Basketball Net, Yoga Room and much more... |
| Price | $798,888 |
| Taxes: | $2217.40 |
| Occupancy: | Owner |
| Address: | 5460 Yonge Stre , Toronto, M2N 6K7, Toronto |
| Postal Code: | M2N 6K7 |
| Province/State: | Toronto |
| Directions/Cross Streets: | Yonge & Finch |
| Level/Floor | Room | Length(ft) | Width(ft) | Descriptions | |
| Room 1 | Main | Living Ro | 20.66 | 11.51 | Laminate, Combined w/Dining, Open Concept |
| Room 2 | Main | Dining Ro | 20.66 | 11.51 | Laminate, Combined w/Living, Open Concept |
| Room 3 | Main | Kitchen | 9.28 | 9.41 | Ceramic Floor, Stainless Steel Appl, Quartz Counter |
| Room 4 | Main | Primary B | 15.15 | 14.96 | Laminate, Combined w/Den |
| Room 5 | Main | Bedroom 2 | 12.99 | 10.33 | Laminate, B/I Closet, Large Window |
| Room 6 | Main | Bedroom 3 | 6.92 | 7.68 | Laminate, Walk-In Closet(s) |
| Room 7 | Main | Den | 8.17 | 7.9 | Laminate, Large Window |
| Washroom Type | No. of Pieces | Level |
| Washroom Type 1 | 3 | Main |
| Washroom Type 2 | 2 | Main |
| Washroom Type 3 | 0 | |
| Washroom Type 4 | 0 | |
| Washroom Type 5 | 0 |
| Total Area: | 0.00 |
| Approximatly Age: | 31-50 |
| Sprinklers: | Secu |
| Washrooms: | 2 |
| Heat Type: | Forced Air |
| Central Air Conditioning: | Central Air |
| Elevator Lift: | True |
$
%
Years
This calculator is for demonstration purposes only. Always consult a professional
financial advisor before making personal financial decisions.
| Although the information displayed is believed to be accurate, no warranties or representations are made of any kind. |
| PROPERTY.CA INC. |
|
|

Ritu Anand
Broker
Dir:
647-287-4515
Bus:
905-454-1100
Fax:
905-277-0020
| Book Showing | Email a Friend |
Jump To:
At a Glance:
| Type: | Com - Condo Apartment |
| Area: | Toronto |
| Municipality: | Toronto C07 |
| Neighbourhood: | Willowdale West |
| Style: | Apartment |
| Approximate Age: | 31-50 |
| Tax: | $2,217.4 |
| Maintenance Fee: | $926 |
| Beds: | 3+1 |
| Baths: | 2 |
| Fireplace: | N |
Locatin Map:
Payment Calculator:

