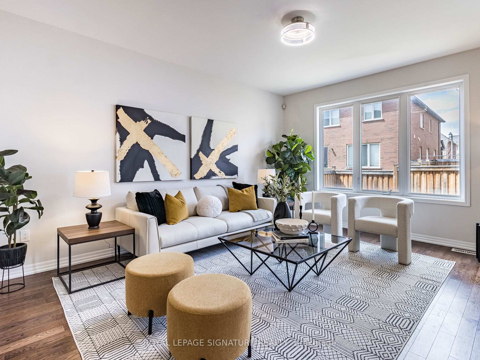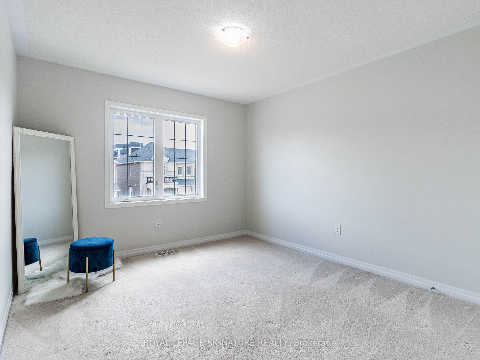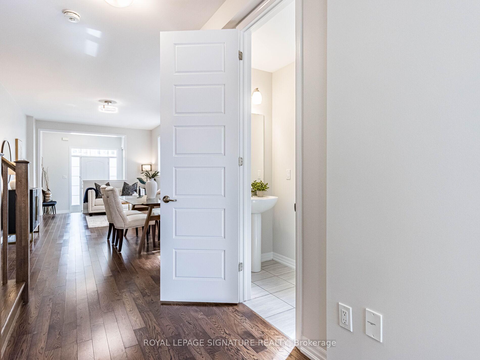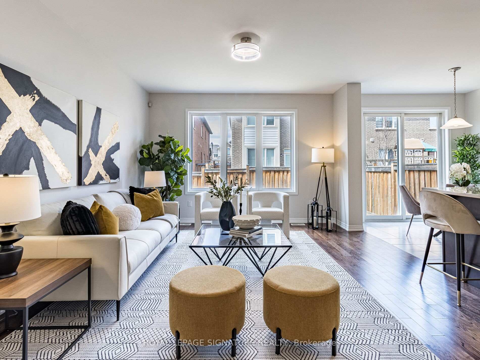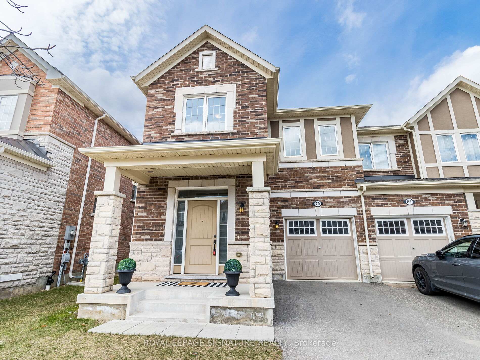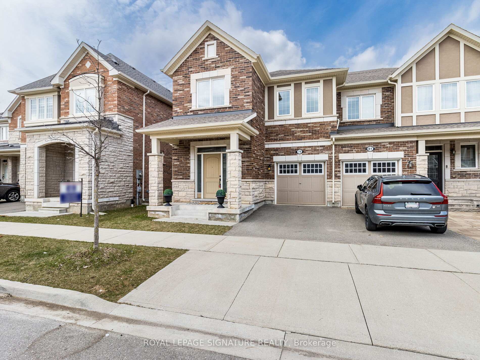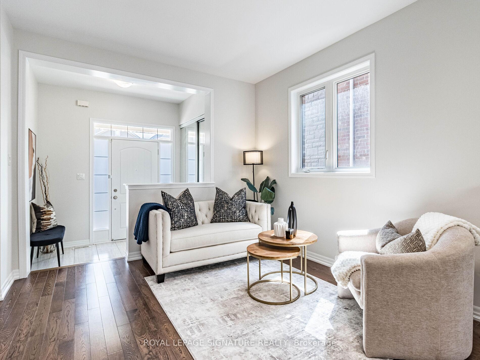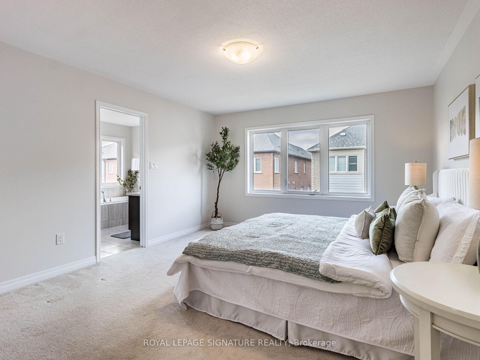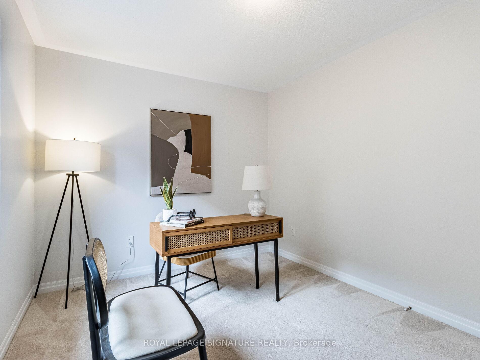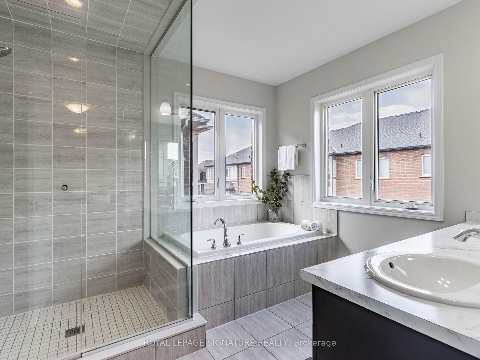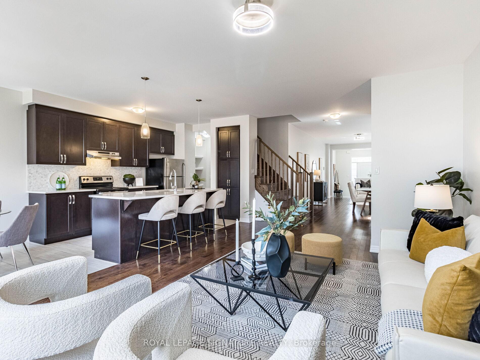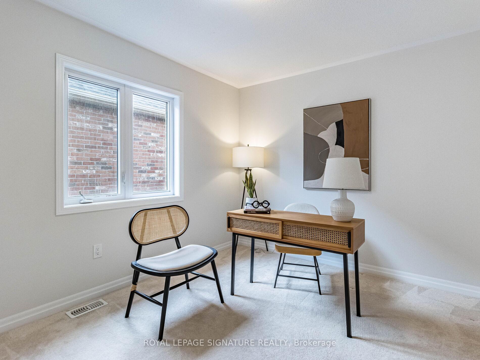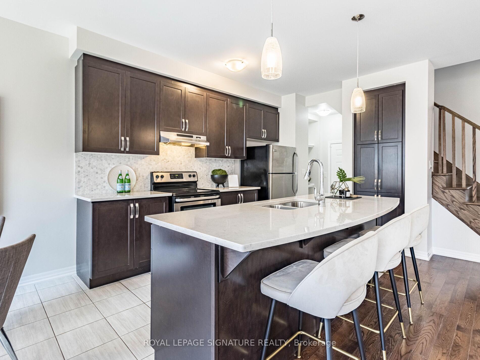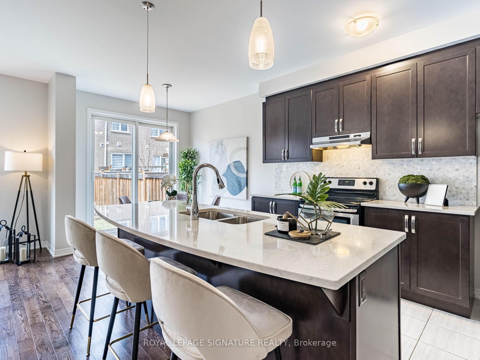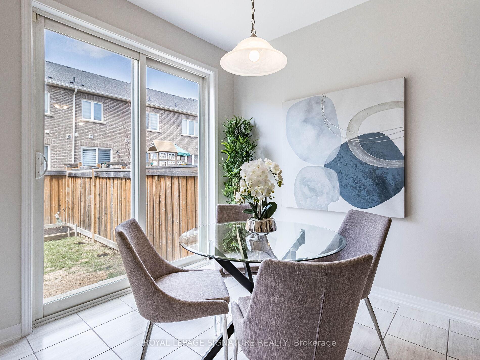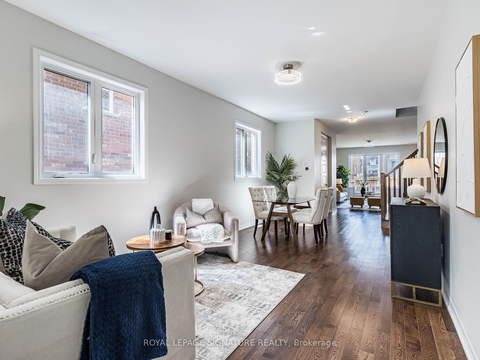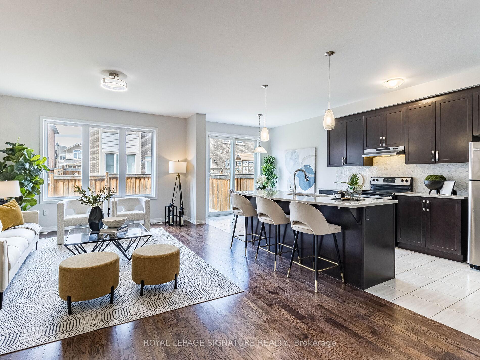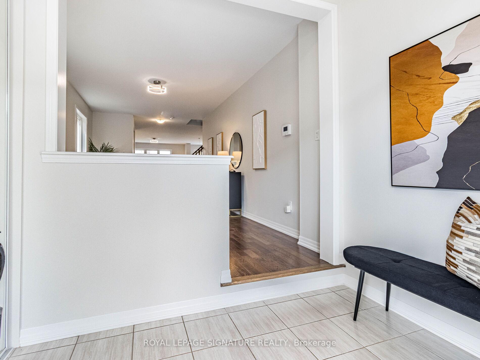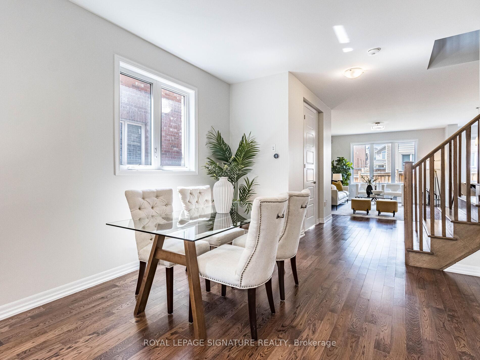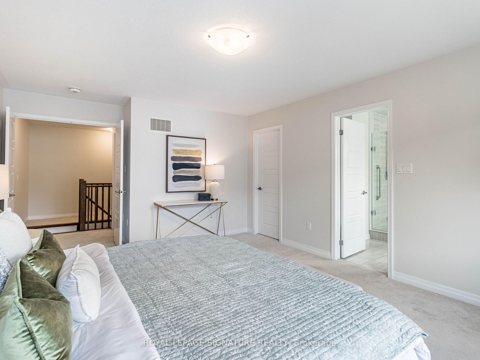$1,279,900
Available - For Sale
Listing ID: W12078356
79 Orchardcroft Driv , Oakville, L6H 0M4, Halton
| Welcome to this beautifully maintained 4-bedroom, 3-washroom executive end-unit townhome that truly feels like a semi, located in a quiet and desirable pocket of The Preserve. Built by Mattamy and offering nearly 2,200 SqFt of well-designed living space, this sun-filled, south-facing home is perfect for those seeking comfort, space, and style. This home has been freshly painted throughout and shows like new. The main level features 9-ft smooth ceilings, hardwood floors, and elegant hardwood stairs, The spacious kitchen is a standout, featuring large upgraded cabinets, a built-in pantry, and ample counter space ideal for both everyday use and entertaining. Upstairs, you'll find bright and generous 4 bedrooms, a thoughtfully designed layout, and an upgraded laundry room for added convenience. As an end unit, enjoy additional windows and natural light throughout the home. Location Highlights: Walk to Oakville's Uptown Core featuring Walmart, Superstore, restaurants, banks, and a vibrant shopping district. You're also minutes to Oakville Trafalgar Hospital, excellent schools, parks, and walking trails with easy access to Hwy 403, 407, and public transit. This is a rare opportunity to own a stylish and spacious home in one of Oakville's most sought-after communities. |
| Price | $1,279,900 |
| Taxes: | $5770.00 |
| Assessment Year: | 2024 |
| Occupancy: | Vacant |
| Address: | 79 Orchardcroft Driv , Oakville, L6H 0M4, Halton |
| Directions/Cross Streets: | Dundas St E & Trafalgar Rd |
| Rooms: | 10 |
| Bedrooms: | 4 |
| Bedrooms +: | 0 |
| Family Room: | F |
| Basement: | Unfinished |
| Level/Floor | Room | Length(ft) | Width(ft) | Descriptions | |
| Room 1 | Main | Living Ro | 21.65 | 10.99 | Hardwood Floor, Combined w/Dining, Large Window |
| Room 2 | Main | Dining Ro | 21.65 | 10.99 | Hardwood Floor, Combined w/Living, Large Window |
| Room 3 | Main | Family Ro | 12.99 | 16.07 | Hardwood Floor, Overlooks Backyard, Large Window |
| Room 4 | Main | Kitchen | 12.5 | 9.15 | Ceramic Floor, Backsplash, Stainless Steel Appl |
| Room 5 | Main | Breakfast | 9.15 | 8.86 | Ceramic Floor, W/O To Garden |
| Room 6 | Second | Bedroom | 15.65 | 12.99 | Broadloom, Walk-In Closet(s), 5 Pc Ensuite |
| Room 7 | Second | Bedroom 2 | 11.64 | 9.41 | Broadloom, Large Closet |
| Room 8 | Second | Bedroom 3 | 13.58 | 9.97 | Broadloom, Large Closet |
| Room 9 | Second | Bedroom 4 | 11.91 | 10.59 | Broadloom, Large Closet |
| Washroom Type | No. of Pieces | Level |
| Washroom Type 1 | 5 | Second |
| Washroom Type 2 | 3 | Second |
| Washroom Type 3 | 2 | Main |
| Washroom Type 4 | 0 | |
| Washroom Type 5 | 0 | |
| Washroom Type 6 | 5 | Second |
| Washroom Type 7 | 3 | Second |
| Washroom Type 8 | 2 | Main |
| Washroom Type 9 | 0 | |
| Washroom Type 10 | 0 |
| Total Area: | 0.00 |
| Property Type: | Att/Row/Townhouse |
| Style: | 2-Storey |
| Exterior: | Brick, Stone |
| Garage Type: | Built-In |
| Drive Parking Spaces: | 1 |
| Pool: | None |
| Approximatly Square Footage: | 2000-2500 |
| CAC Included: | N |
| Water Included: | N |
| Cabel TV Included: | N |
| Common Elements Included: | N |
| Heat Included: | N |
| Parking Included: | N |
| Condo Tax Included: | N |
| Building Insurance Included: | N |
| Fireplace/Stove: | N |
| Heat Type: | Forced Air |
| Central Air Conditioning: | Central Air |
| Central Vac: | N |
| Laundry Level: | Syste |
| Ensuite Laundry: | F |
| Sewers: | Sewer |
$
%
Years
This calculator is for demonstration purposes only. Always consult a professional
financial advisor before making personal financial decisions.
| Although the information displayed is believed to be accurate, no warranties or representations are made of any kind. |
| ROYAL LEPAGE SIGNATURE REALTY |
|
|

Ritu Anand
Broker
Dir:
647-287-4515
Bus:
905-454-1100
Fax:
905-277-0020
| Virtual Tour | Book Showing | Email a Friend |
Jump To:
At a Glance:
| Type: | Freehold - Att/Row/Townhouse |
| Area: | Halton |
| Municipality: | Oakville |
| Neighbourhood: | 1008 - GO Glenorchy |
| Style: | 2-Storey |
| Tax: | $5,770 |
| Beds: | 4 |
| Baths: | 3 |
| Fireplace: | N |
| Pool: | None |
Locatin Map:
Payment Calculator:

