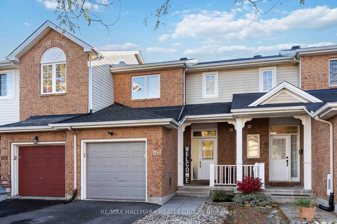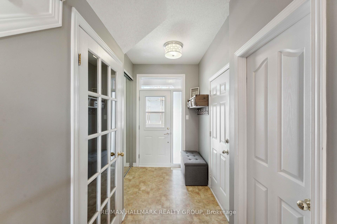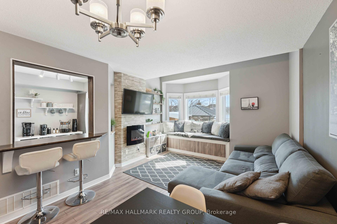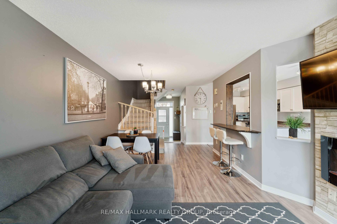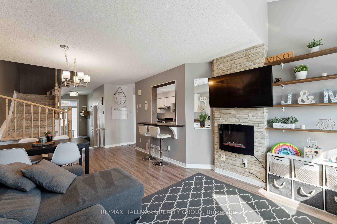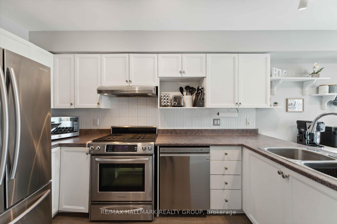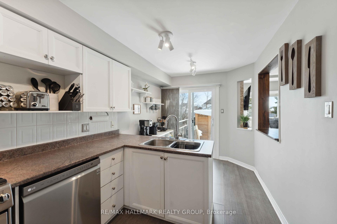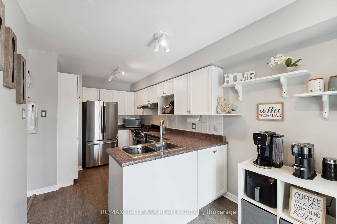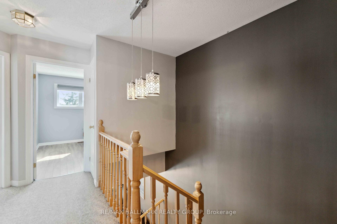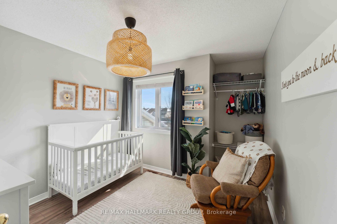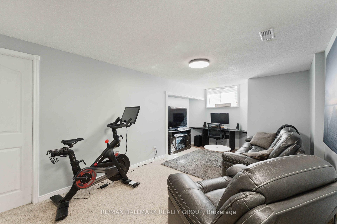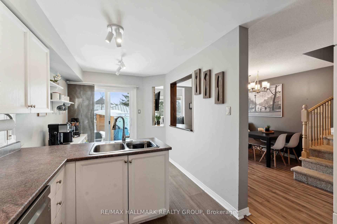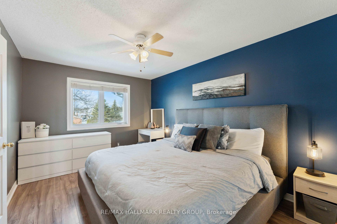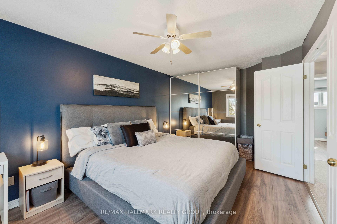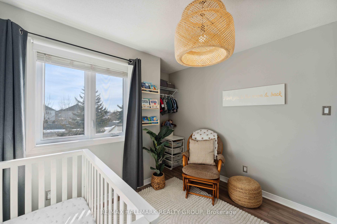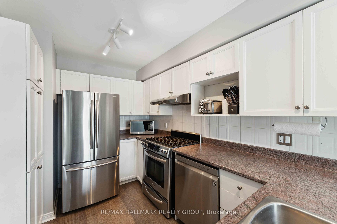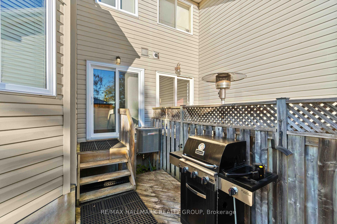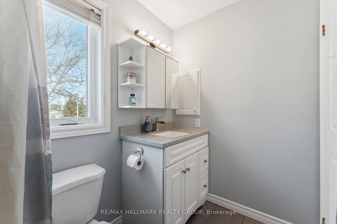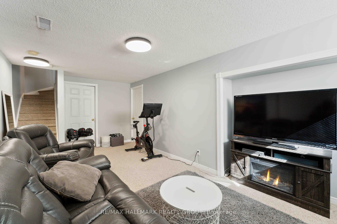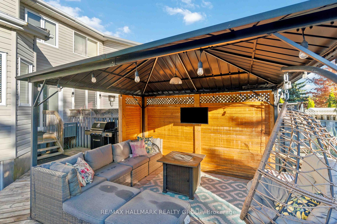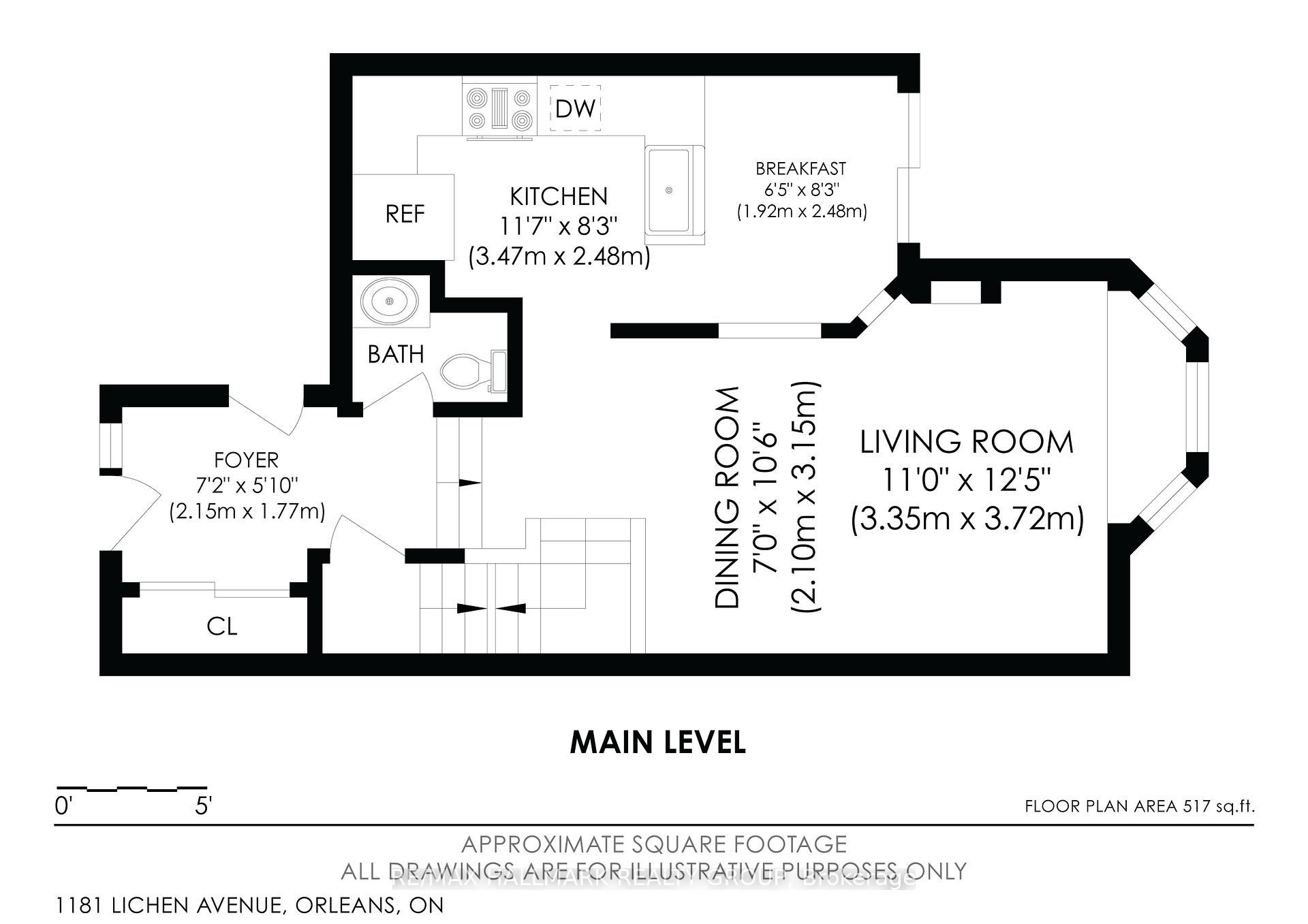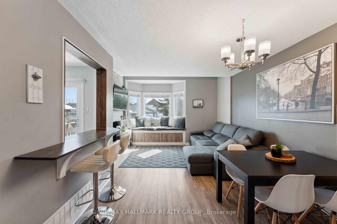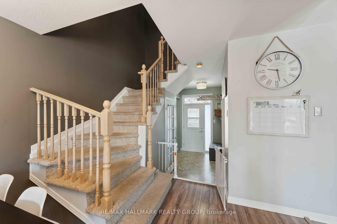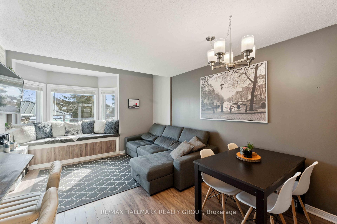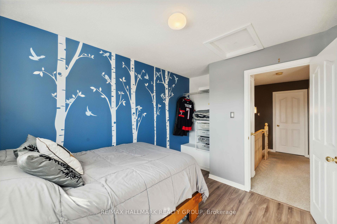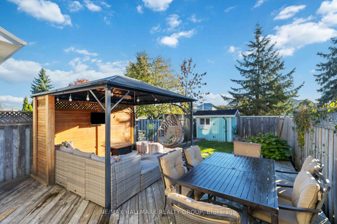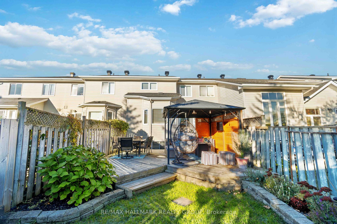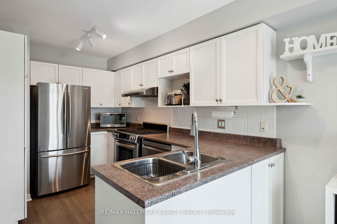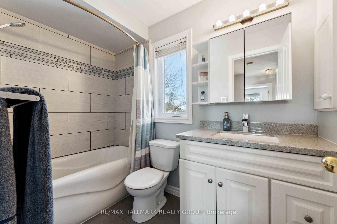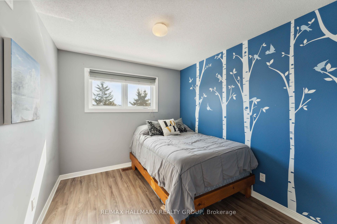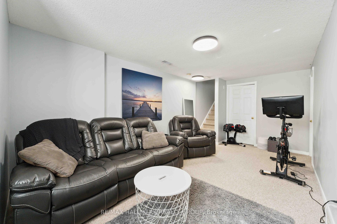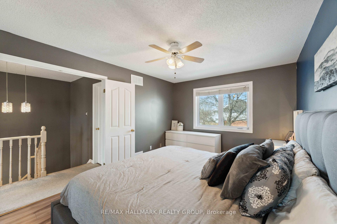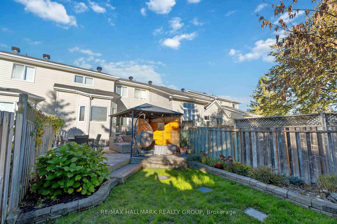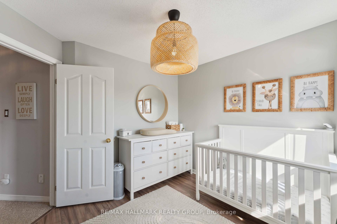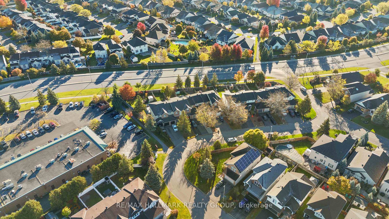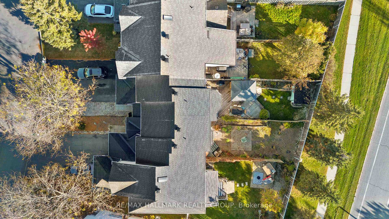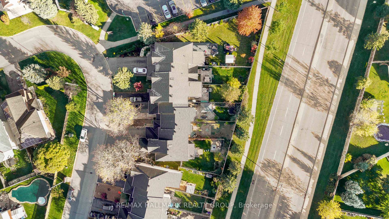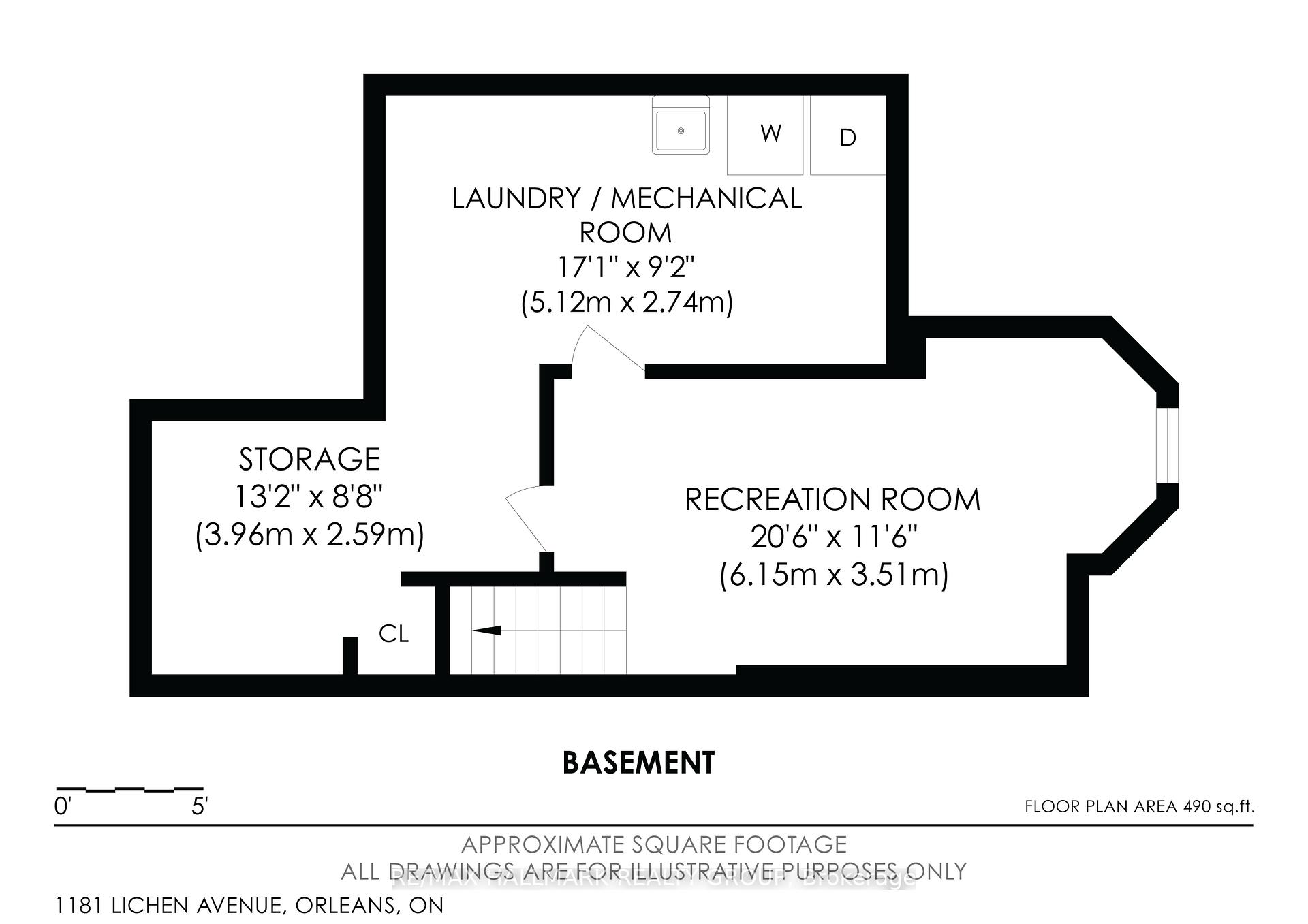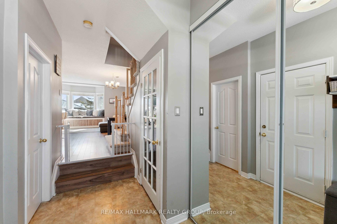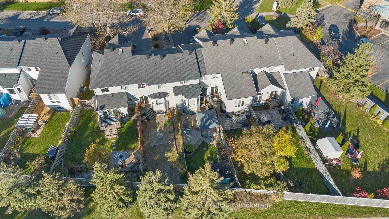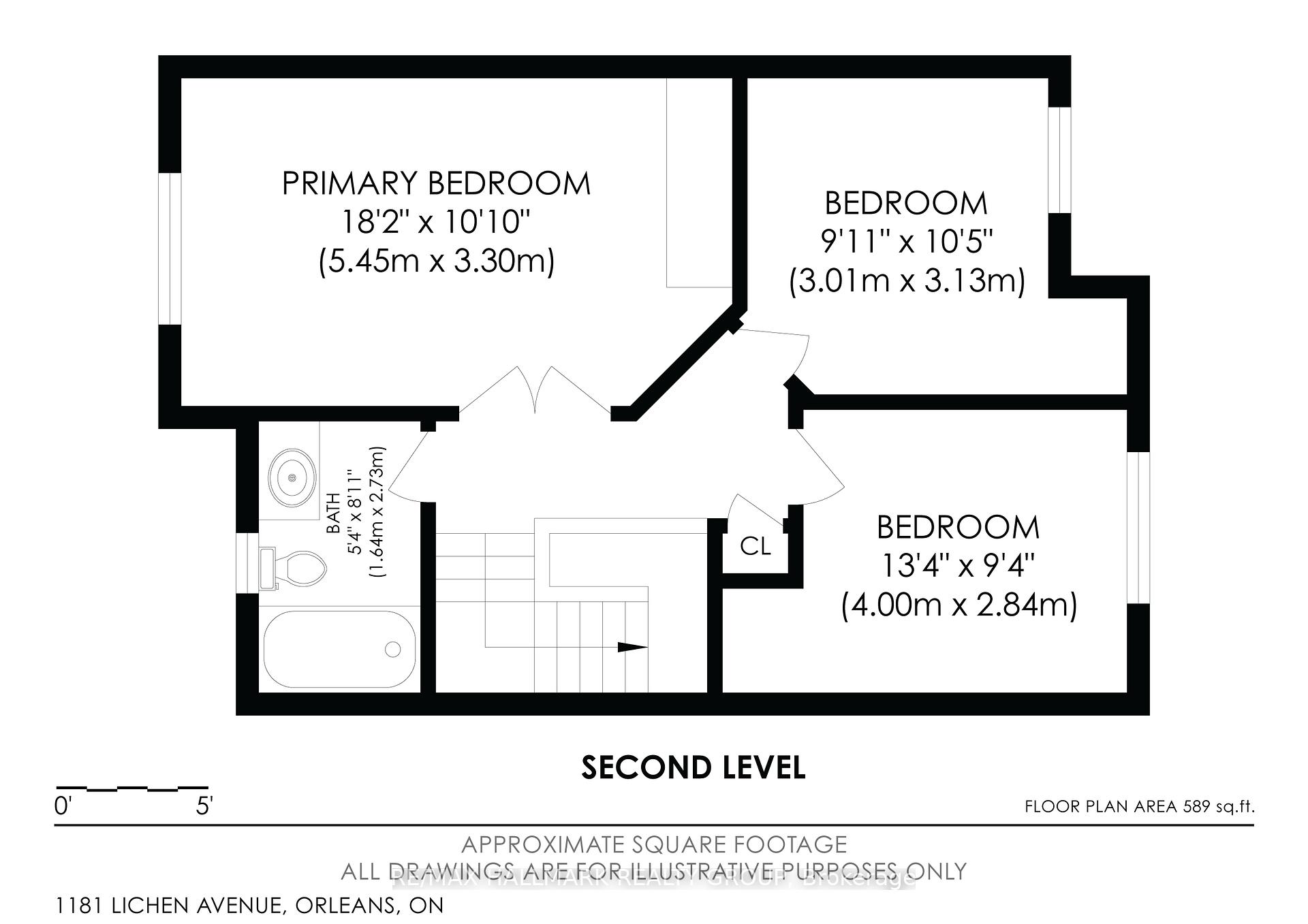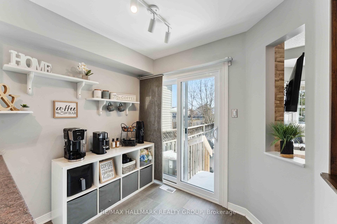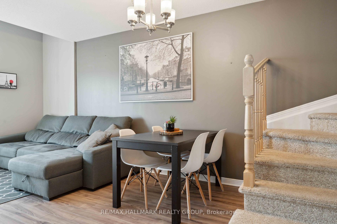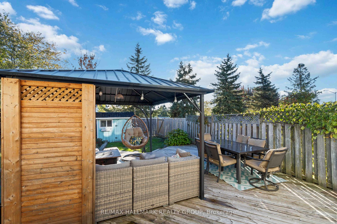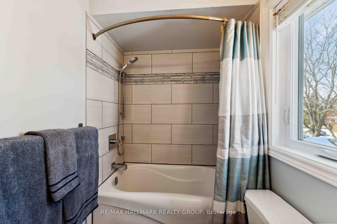$549,900
Available - For Sale
Listing ID: X12077259
1181 Lichen Aven , Orleans - Cumberland and Area, K4A 4A6, Ottawa
| **OPEN HOUSE Sunday April 13, 10AM to 12PM** Welcome to 1181 Lichen Avenue! This move-in ready freehold townhouse is located on a family friendly street, on an extra-deep lot. Step inside and fall in love with the open concept layout of the main level. Spacious kitchen with white cabinetry, tons of counter and cupboard space, and offers a small eat-in area. Patio door leads you to the private backyard with no rear neighbors, cozy gazebo perfect to unwind after a long day at work, lots of space for kids or dogs to run around, and conveniently has a storage shed for all your gardening tools! Second level offers 3 spacious bedrooms, and full bathroom with shower/tub combo. The fully finished lower level provides a recreation room and ample storage space. Close proximity to schools, parks, transit and shopping. Whether you're looking for your first home, or adding an investment property to your portfolio... this is the one! |
| Price | $549,900 |
| Taxes: | $3241.72 |
| Occupancy: | Owner |
| Address: | 1181 Lichen Aven , Orleans - Cumberland and Area, K4A 4A6, Ottawa |
| Directions/Cross Streets: | Charest Way & Lichen Avenue |
| Rooms: | 3 |
| Bedrooms: | 3 |
| Bedrooms +: | 0 |
| Family Room: | F |
| Basement: | Finished |
| Level/Floor | Room | Length(ft) | Width(ft) | Descriptions | |
| Room 1 | Main | Foyer | 7.05 | 5.81 | |
| Room 2 | Main | Kitchen | 11.38 | 8.13 | |
| Room 3 | Main | Breakfast | 6.3 | 8.13 | |
| Room 4 | Main | Dining Ro | 6.89 | 10.33 | |
| Room 5 | Main | Living Ro | 10.99 | 12.2 | |
| Room 6 | Second | Primary B | 17.88 | 10.82 | |
| Room 7 | Second | Bedroom 2 | 9.87 | 10.27 | |
| Room 8 | Second | Bedroom 3 | 13.12 | 9.32 | |
| Room 9 | Second | Bathroom | 5.38 | 8.95 | |
| Room 10 | Basement | Recreatio | 20.17 | 11.51 | |
| Room 11 | Basement | Workshop | 12.99 | 8.5 | |
| Room 12 | Basement | Laundry | 16.79 | 8.99 |
| Washroom Type | No. of Pieces | Level |
| Washroom Type 1 | 2 | Main |
| Washroom Type 2 | 4 | Second |
| Washroom Type 3 | 0 | |
| Washroom Type 4 | 0 | |
| Washroom Type 5 | 0 | |
| Washroom Type 6 | 2 | Main |
| Washroom Type 7 | 4 | Second |
| Washroom Type 8 | 0 | |
| Washroom Type 9 | 0 | |
| Washroom Type 10 | 0 | |
| Washroom Type 11 | 2 | Main |
| Washroom Type 12 | 4 | Second |
| Washroom Type 13 | 0 | |
| Washroom Type 14 | 0 | |
| Washroom Type 15 | 0 |
| Total Area: | 0.00 |
| Approximatly Age: | 16-30 |
| Property Type: | Att/Row/Townhouse |
| Style: | 2-Storey |
| Exterior: | Brick, Vinyl Siding |
| Garage Type: | Attached |
| Drive Parking Spaces: | 2 |
| Pool: | None |
| Approximatly Age: | 16-30 |
| Approximatly Square Footage: | 1100-1500 |
| CAC Included: | N |
| Water Included: | N |
| Cabel TV Included: | N |
| Common Elements Included: | N |
| Heat Included: | N |
| Parking Included: | N |
| Condo Tax Included: | N |
| Building Insurance Included: | N |
| Fireplace/Stove: | Y |
| Heat Type: | Forced Air |
| Central Air Conditioning: | Central Air |
| Central Vac: | N |
| Laundry Level: | Syste |
| Ensuite Laundry: | F |
| Sewers: | Sewer |
$
%
Years
This calculator is for demonstration purposes only. Always consult a professional
financial advisor before making personal financial decisions.
| Although the information displayed is believed to be accurate, no warranties or representations are made of any kind. |
| RE/MAX HALLMARK REALTY GROUP |
|
|

Ritu Anand
Broker
Dir:
647-287-4515
Bus:
905-454-1100
Fax:
905-277-0020
| Virtual Tour | Book Showing | Email a Friend |
Jump To:
At a Glance:
| Type: | Freehold - Att/Row/Townhouse |
| Area: | Ottawa |
| Municipality: | Orleans - Cumberland and Area |
| Neighbourhood: | 1118 - Avalon East |
| Style: | 2-Storey |
| Approximate Age: | 16-30 |
| Tax: | $3,241.72 |
| Beds: | 3 |
| Baths: | 2 |
| Fireplace: | Y |
| Pool: | None |
Locatin Map:
Payment Calculator:

