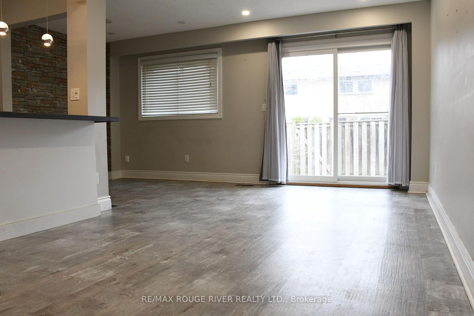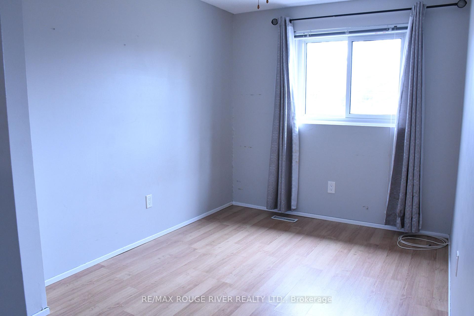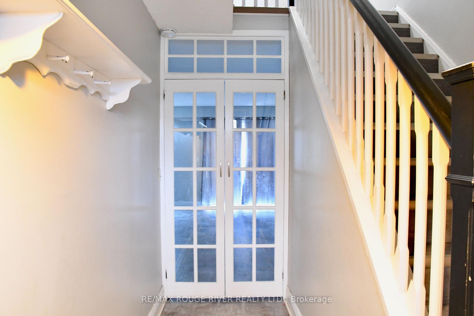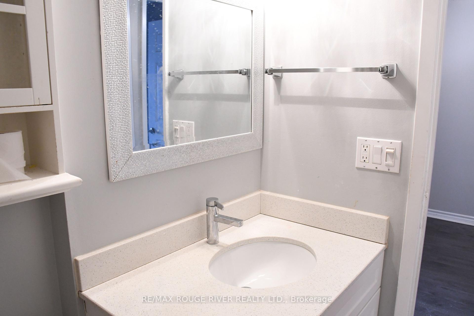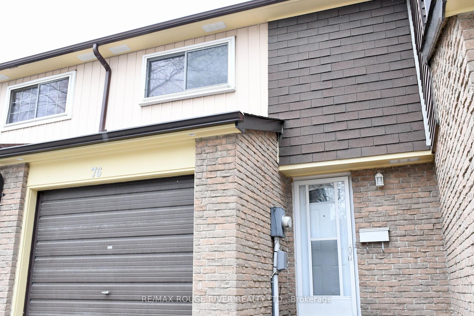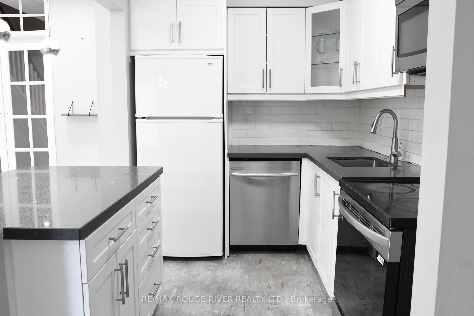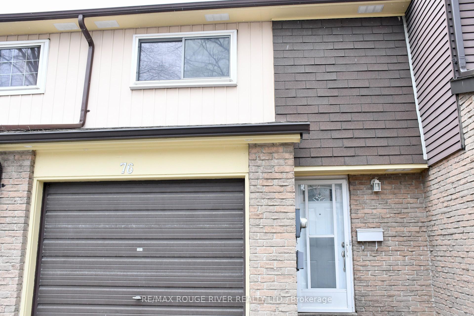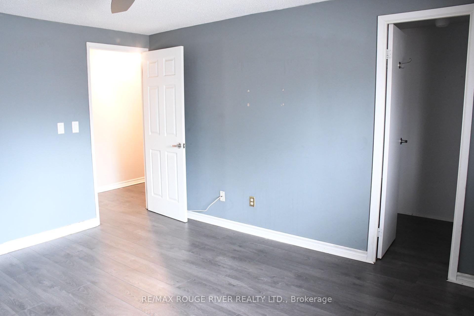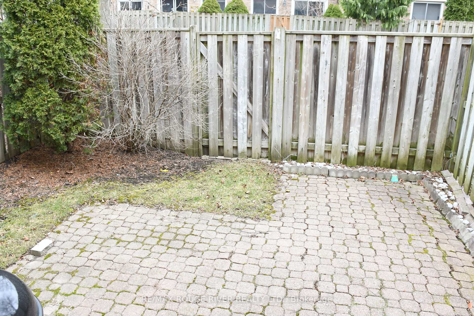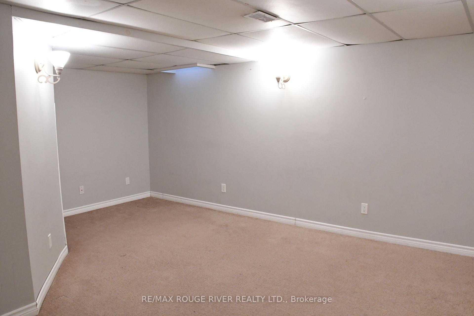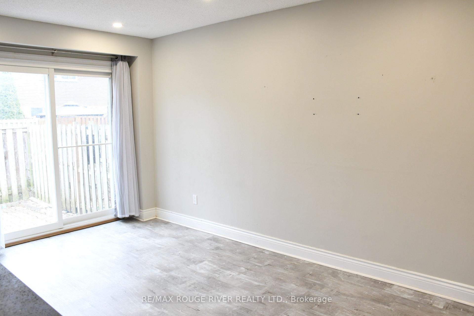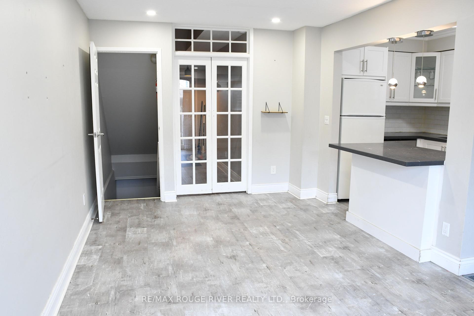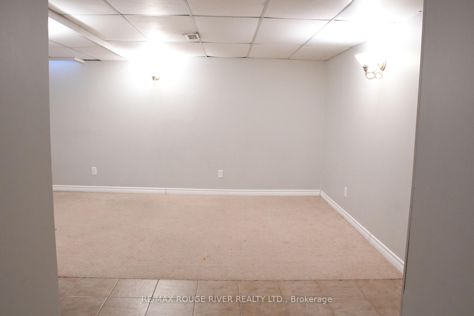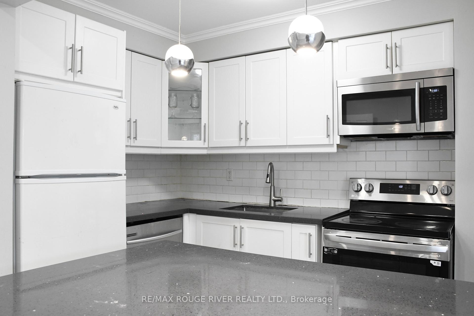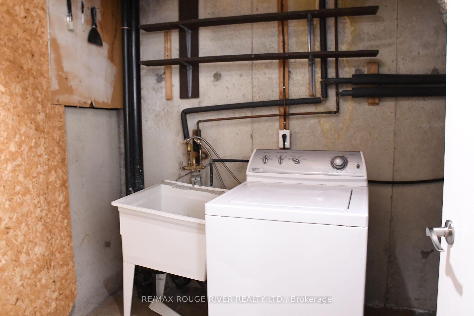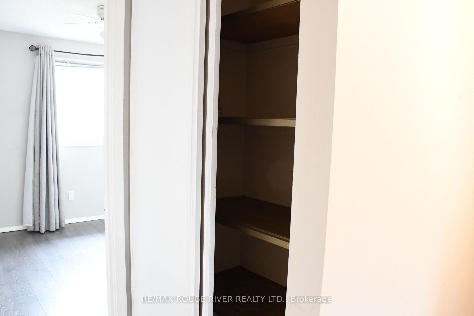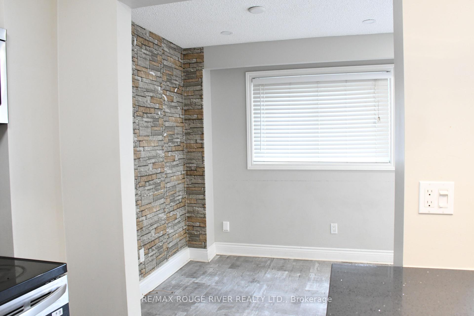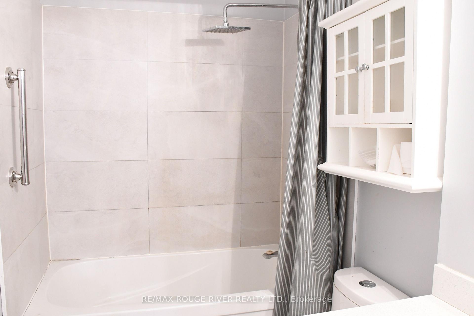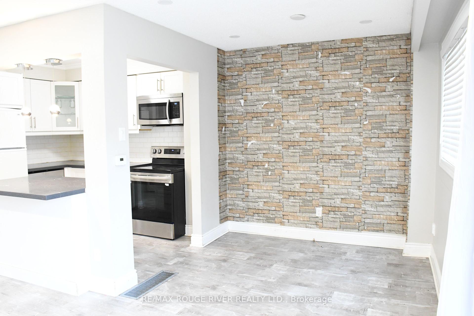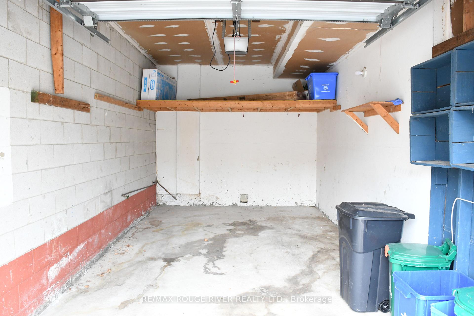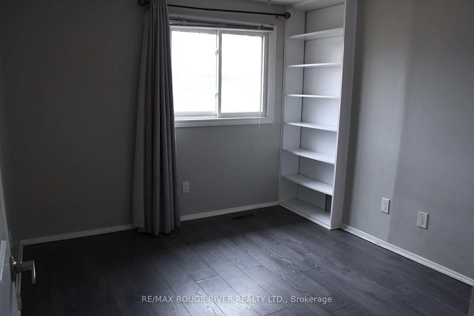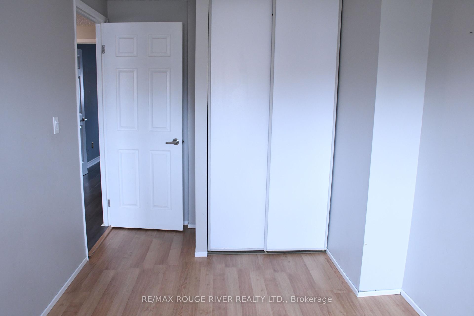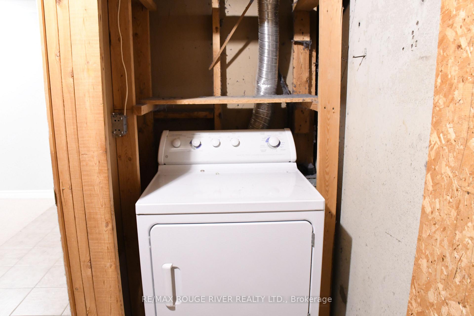$2,800
Available - For Rent
Listing ID: E12077466
909 Burns Stre West , Whitby, L1N 6J5, Durham
| Modern and stylish townhome for lease in a prime location! Step into this beautifully renovated 2-storey townhome that offers the perfect blend of comfort and sophistication. Designed with open-concept living in mind, the main floor is ideal for entertaining with a stunning chefs kitchen featuring a large island, breakfast bar, quartz countertops, and a walk-out to a fully fenced private yard, perfect for summer BBQs. Upstairs, enjoy a spacious primary bedroom with a walk-in closet and a spa-like main bathroom with upscale fixtures and a luxurious rain shower. The fully finished basement adds valuable space with a cozy rec room, cold cellar, and convenient 2-piece bath. This home has been thoughtfully updated with newer vinyl flooring, a stylish kitchen, and a modern bathroom. Sleek pot lights throughout, add to the homes overall appeal. The community offers fantastic amenities such as visitor parking, a playground, and a refreshing outdoor pool, all while being just minutes away from Highway 401 and GO Transit for easy commuting. Don't miss your chance to lease this move-in-ready gem! |
| Price | $2,800 |
| Taxes: | $0.00 |
| Occupancy: | Vacant |
| Address: | 909 Burns Stre West , Whitby, L1N 6J5, Durham |
| Postal Code: | L1N 6J5 |
| Province/State: | Durham |
| Directions/Cross Streets: | Burns / Anne St. |
| Level/Floor | Room | Length(ft) | Width(ft) | Descriptions | |
| Room 1 | Ground | Living Ro | 17.38 | 9.18 | W/O To Yard, Pot Lights, Open Concept |
| Room 2 | Ground | Kitchen | 8.53 | 8.53 | Centre Island, Custom Backsplash, Stainless Steel Appl |
| Room 3 | Ground | Dining Ro | 8.53 | 8.04 | Combined w/Living, Pot Lights, Overlooks Backyard |
| Room 4 | Second | Primary B | 13.64 | 11.81 | Vinyl Floor, Walk-In Closet(s), Window |
| Room 5 | Second | Bedroom 2 | 11.81 | 8.2 | B/I Bookcase, Double Closet, Window |
| Room 6 | Second | Bedroom 3 | 9.84 | 9.02 | Double Closet, Window, Ceiling Fan(s) |
| Room 7 | Basement | Recreatio | 16.4 | 14.1 | L-Shaped Room, 2 Pc Bath, Broadloom |
| Room 8 | Basement | Laundry | 6.72 | 6.56 | Separate Room, Laundry Sink |
| Washroom Type | No. of Pieces | Level |
| Washroom Type 1 | 4 | Second |
| Washroom Type 2 | 2 | Basement |
| Washroom Type 3 | 0 | |
| Washroom Type 4 | 0 | |
| Washroom Type 5 | 0 |
| Total Area: | 0.00 |
| Washrooms: | 2 |
| Heat Type: | Forced Air |
| Central Air Conditioning: | Central Air |
| Elevator Lift: | False |
| Although the information displayed is believed to be accurate, no warranties or representations are made of any kind. |
| RE/MAX ROUGE RIVER REALTY LTD. |
|
|

Ritu Anand
Broker
Dir:
647-287-4515
Bus:
905-454-1100
Fax:
905-277-0020
| Book Showing | Email a Friend |
Jump To:
At a Glance:
| Type: | Com - Condo Townhouse |
| Area: | Durham |
| Municipality: | Whitby |
| Neighbourhood: | Lynde Creek |
| Style: | 2-Storey |
| Beds: | 3 |
| Baths: | 2 |
| Fireplace: | N |
Locatin Map:

