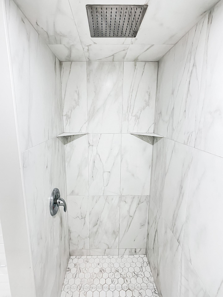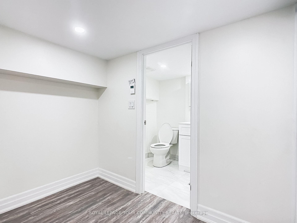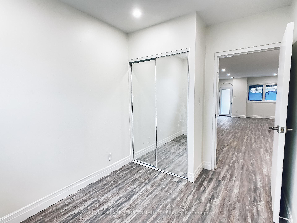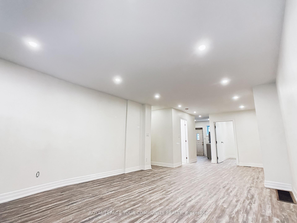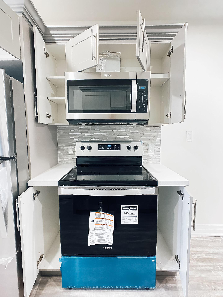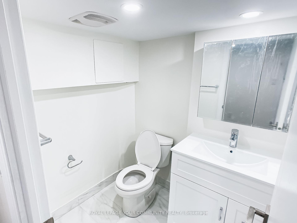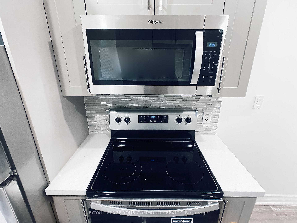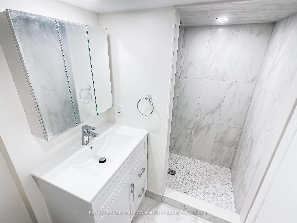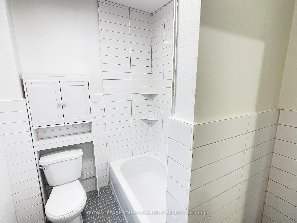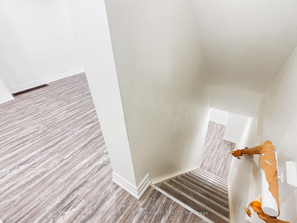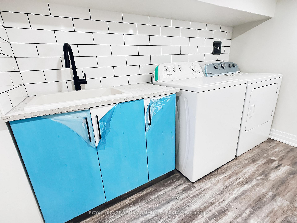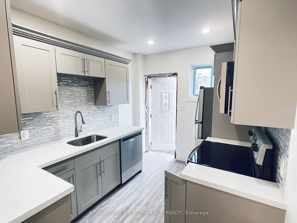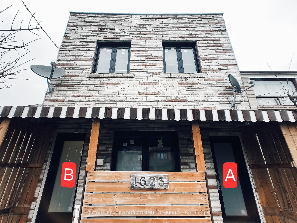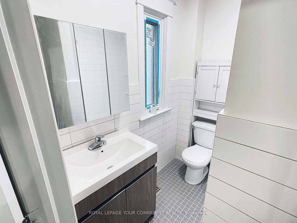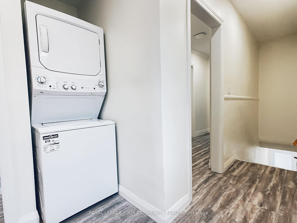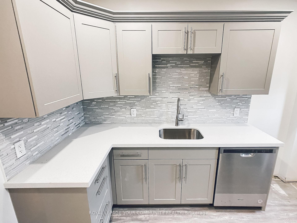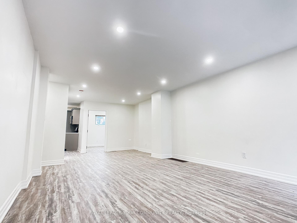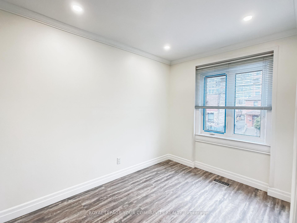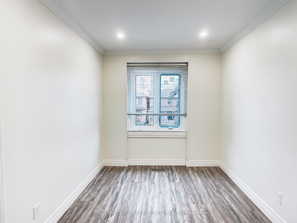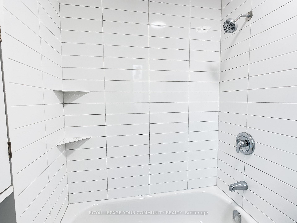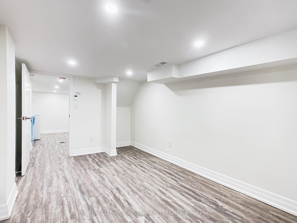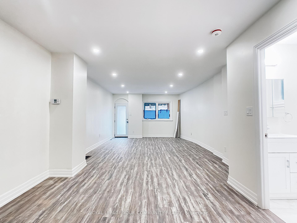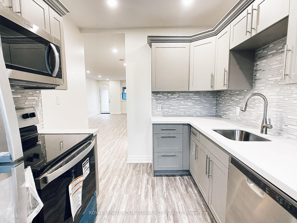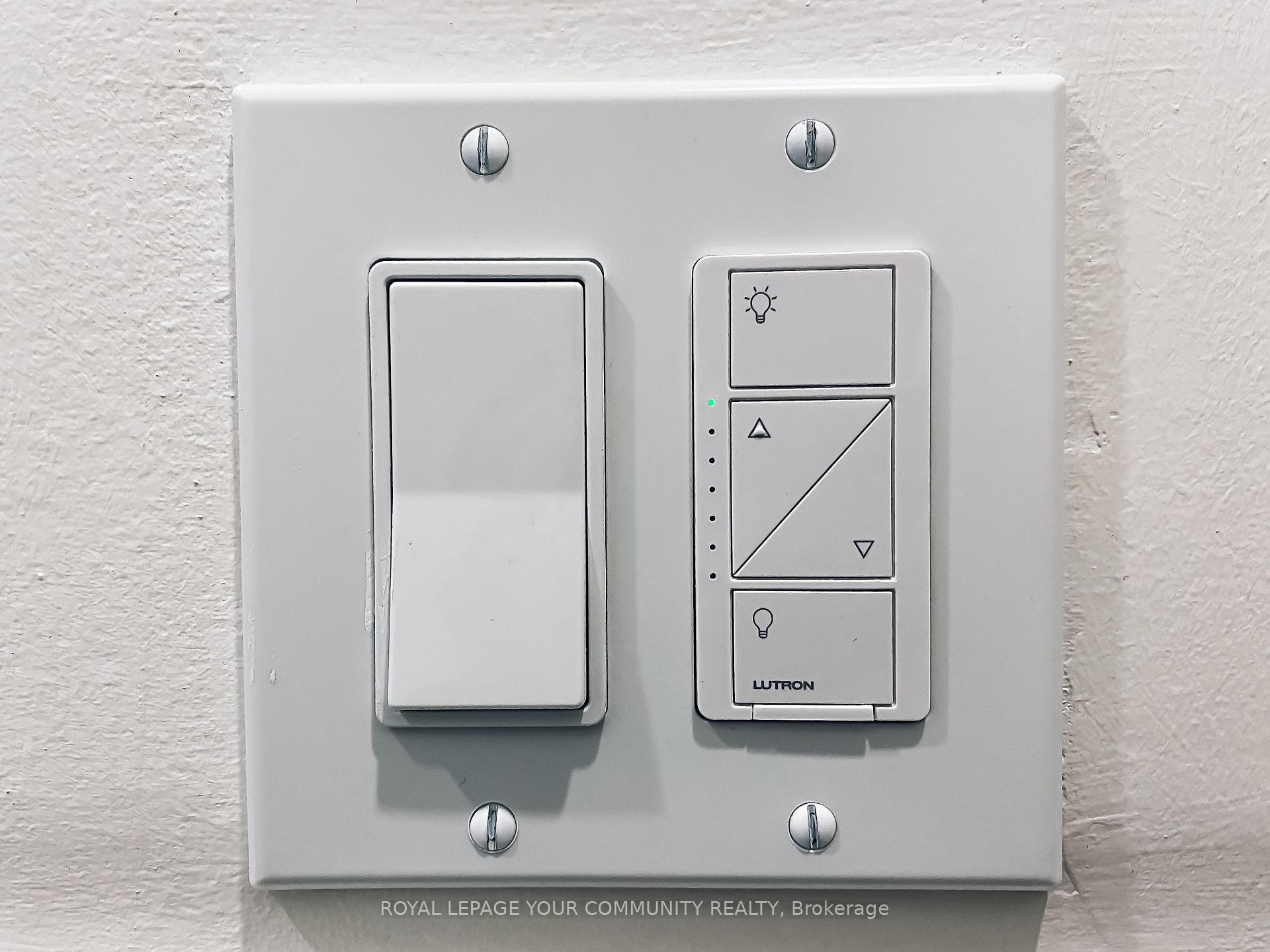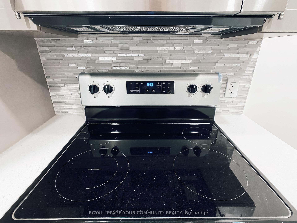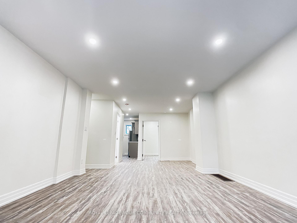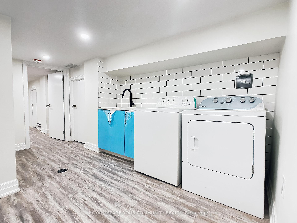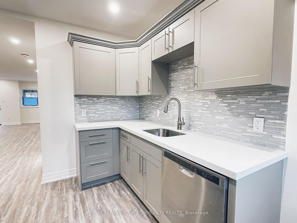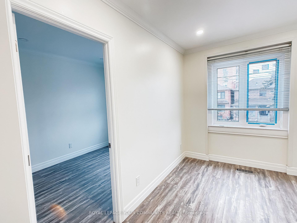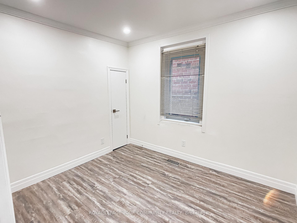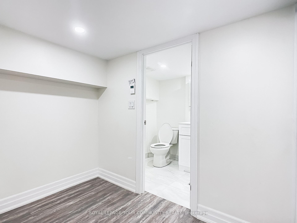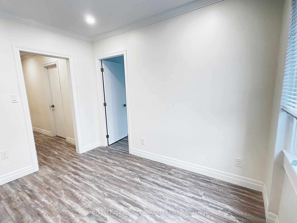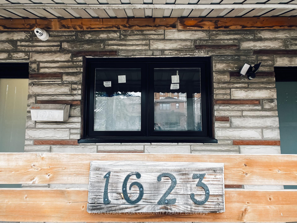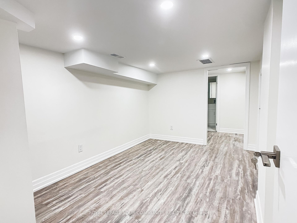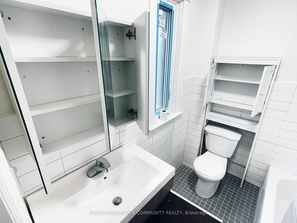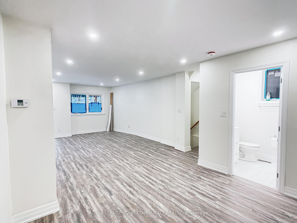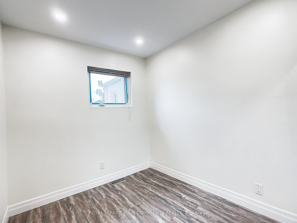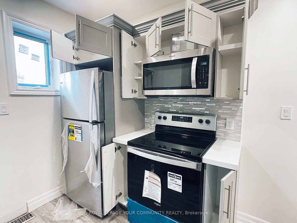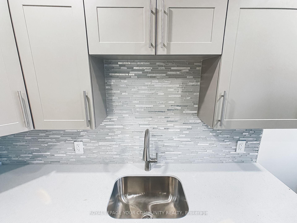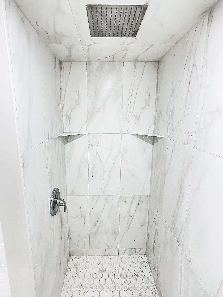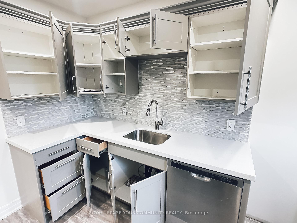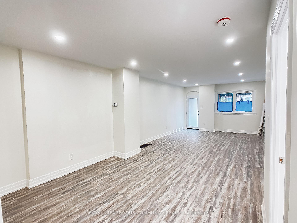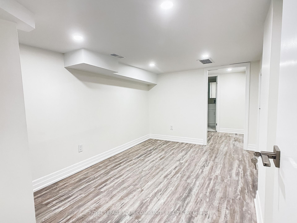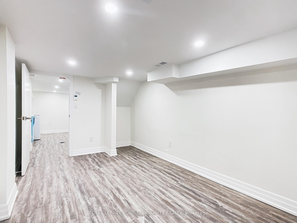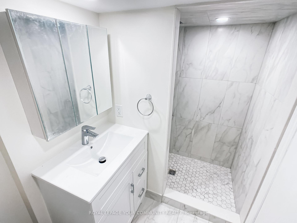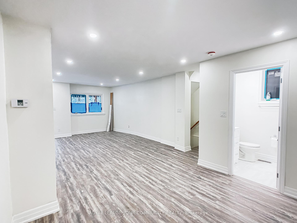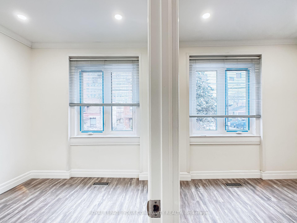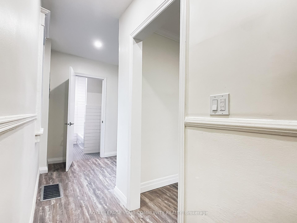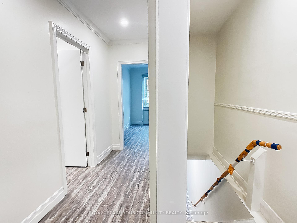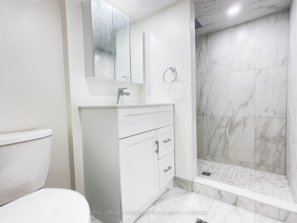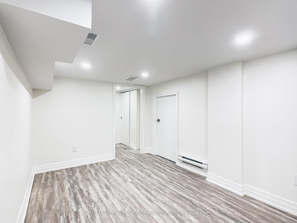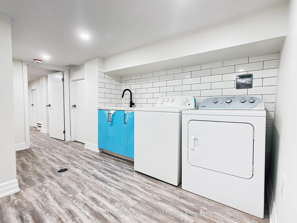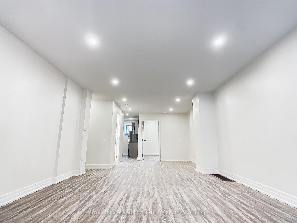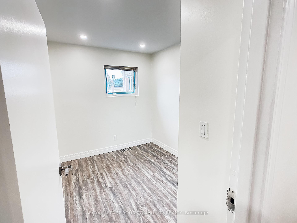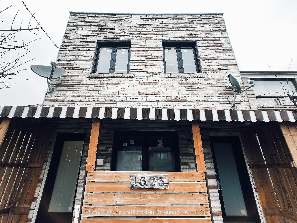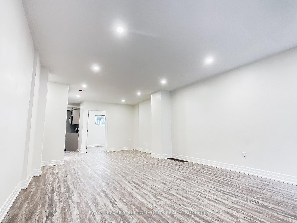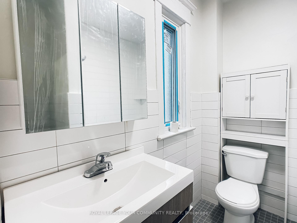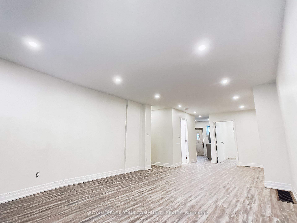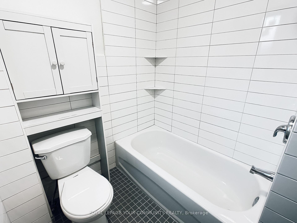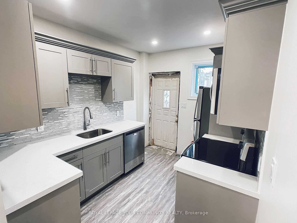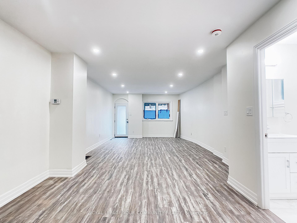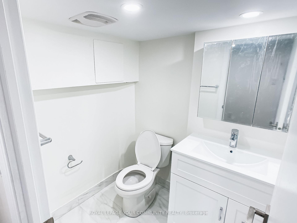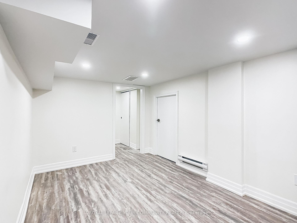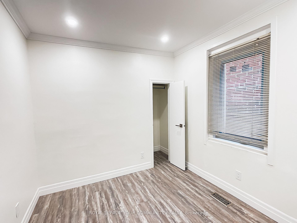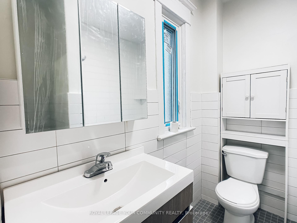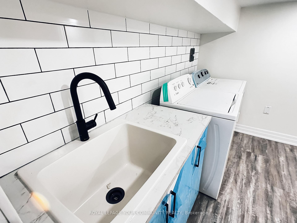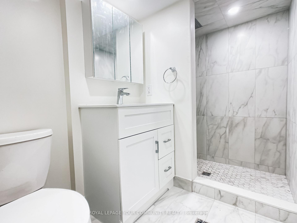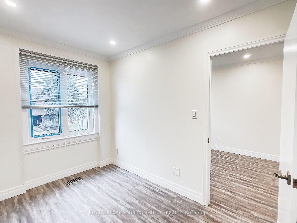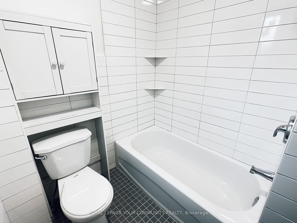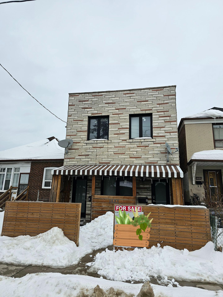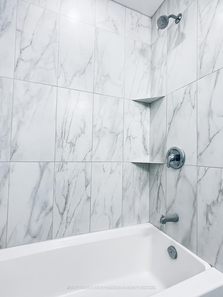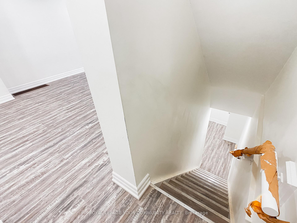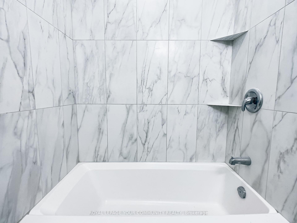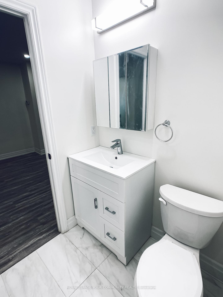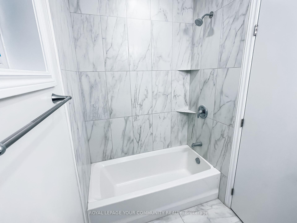$1,089,000
Available - For Sale
Listing ID: W11990209
1623 Keele Stre , Toronto, M6M 3V8, Toronto
| This Top-To-Bottom Fully Renovated Detached 2-Storey Home In Prime Keele & Rogers Location Offers: Two Completely Separate Apartments With 4 Private Entrances (Front & Back Entry To Each Unit), Separate Hydro Meters, Ensuite Laundry In Each Unit, Heated Basement Floors, Private Fenced-In Laneway 4 Car Parking And Ttc Bus Stop Right Outside Your Front Door! Just A Few Steps Or A Quick Bike Ride From Home To The New Eglinton Lrt Station, Many Professional Offices, Schools, Places Of Worship, Downtown Toronto, Highways, Parks, Plaza's, Grocery Stores, Cafe's/Restauarants And Every Other Amentity You Need. ~~Perfect Property For Multi-Family Living Or A Great Property For Investors~~ All You Need To Do Is Move-In! |
| Price | $1,089,000 |
| Taxes: | $3690.89 |
| Occupancy: | Vacant |
| Address: | 1623 Keele Stre , Toronto, M6M 3V8, Toronto |
| Directions/Cross Streets: | Keele St & Rogers Rd |
| Rooms: | 9 |
| Rooms +: | 2 |
| Bedrooms: | 4 |
| Bedrooms +: | 1 |
| Family Room: | F |
| Basement: | Full |
| Level/Floor | Room | Length(ft) | Width(ft) | Descriptions | |
| Room 1 | Main | Living Ro | 13.32 | 15.68 | Laminate, Pot Lights, W/O To Porch |
| Room 2 | Main | Dining Ro | 14.1 | 10.96 | Laminate, Pot Lights, Combined w/Living |
| Room 3 | Main | Bedroom | 7.74 | 10.43 | Laminate, Mirrored Closet, Window |
| Room 4 | Main | Kitchen | 8.17 | 10.43 | Laminate, Stainless Steel Appl, W/O To Yard |
| Room 5 | Main | Bathroom | 3.05 | 6.33 | Ceramic Floor, 4 Pc Bath, Window |
| Room 6 | Basement | Bathroom | 8.46 | 4.53 | Ceramic Floor, 3 Pc Bath, Pot Lights |
| Room 7 | Basement | Bedroom 2 | 29.68 | 33.1 | Laminate, Heated Floor, Walk Through |
| Room 8 | Basement | Laundry | 8.36 | 14.24 | Laminate, Pot Lights, Laundry Sink |
| Room 9 | Second | Kitchen | 10.5 | 10.59 | Laminate, Stainless Steel Appl, W/O To Balcony |
| Room 10 | Second | Bathroom | 6.36 | 6.89 | Ceramic Floor, 4 Pc Bath, Window |
| Room 11 | Second | Bedroom | 8.17 | 10.59 | Laminate, Window, Closet |
| Room 12 | Second | Bedroom 2 | 8.56 | 12.66 | Laminate, Window, Closet |
| Washroom Type | No. of Pieces | Level |
| Washroom Type 1 | 4 | Upper |
| Washroom Type 2 | 4 | Main |
| Washroom Type 3 | 3 | Basement |
| Washroom Type 4 | 0 | |
| Washroom Type 5 | 0 |
| Total Area: | 0.00 |
| Property Type: | Detached |
| Style: | 2-Storey |
| Exterior: | Brick, Stone |
| Garage Type: | None |
| (Parking/)Drive: | Lane, Priv |
| Drive Parking Spaces: | 4 |
| Park #1 | |
| Parking Type: | Lane, Priv |
| Park #2 | |
| Parking Type: | Lane |
| Park #3 | |
| Parking Type: | Private Do |
| Pool: | None |
| Approximatly Square Footage: | 2500-3000 |
| Property Features: | Fenced Yard, Hospital |
| CAC Included: | N |
| Water Included: | N |
| Cabel TV Included: | N |
| Common Elements Included: | N |
| Heat Included: | N |
| Parking Included: | N |
| Condo Tax Included: | N |
| Building Insurance Included: | N |
| Fireplace/Stove: | N |
| Heat Type: | Forced Air |
| Central Air Conditioning: | Central Air |
| Central Vac: | N |
| Laundry Level: | Syste |
| Ensuite Laundry: | F |
| Elevator Lift: | False |
| Sewers: | Sewer |
| Utilities-Cable: | Y |
| Utilities-Hydro: | Y |
$
%
Years
This calculator is for demonstration purposes only. Always consult a professional
financial advisor before making personal financial decisions.
| Although the information displayed is believed to be accurate, no warranties or representations are made of any kind. |
| ROYAL LEPAGE YOUR COMMUNITY REALTY |
|
|

Ritu Anand
Broker
Dir:
647-287-4515
Bus:
905-454-1100
Fax:
905-277-0020
| Book Showing | Email a Friend |
Jump To:
At a Glance:
| Type: | Freehold - Detached |
| Area: | Toronto |
| Municipality: | Toronto W03 |
| Neighbourhood: | Keelesdale-Eglinton West |
| Style: | 2-Storey |
| Tax: | $3,690.89 |
| Beds: | 4+1 |
| Baths: | 3 |
| Fireplace: | N |
| Pool: | None |
Locatin Map:
Payment Calculator:

