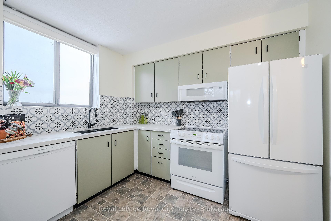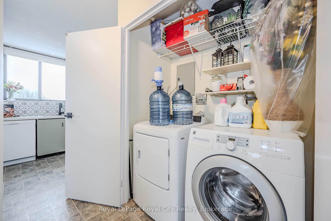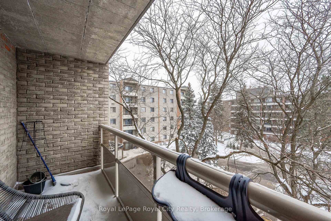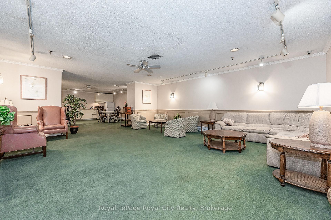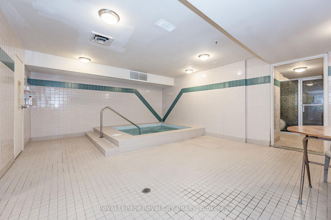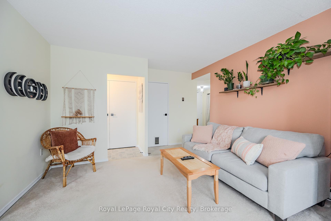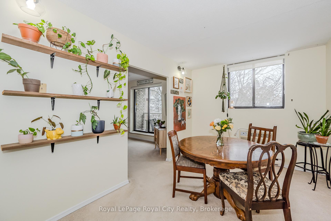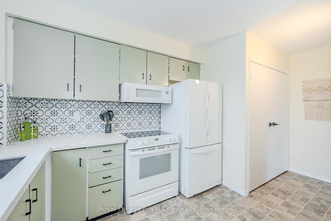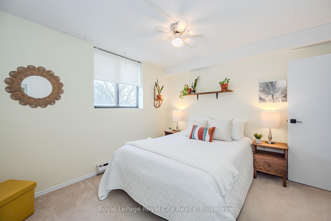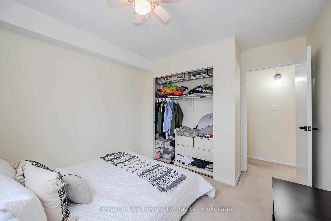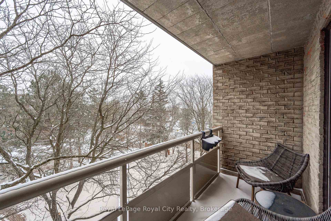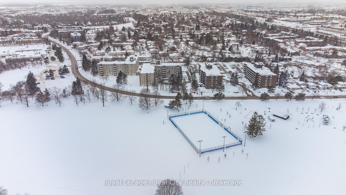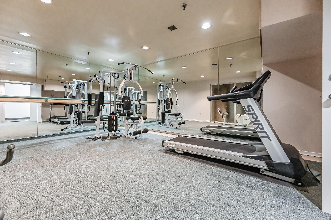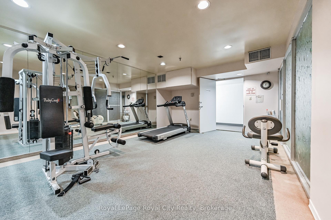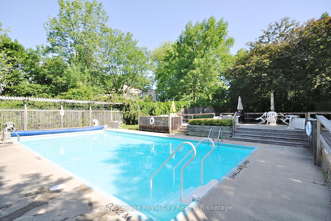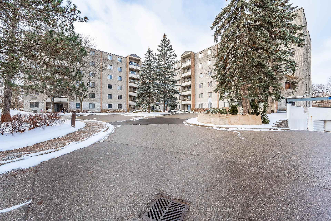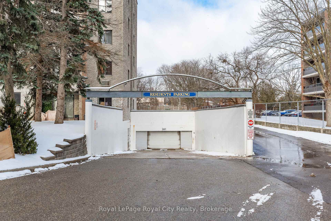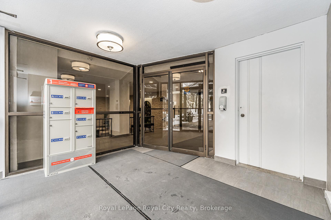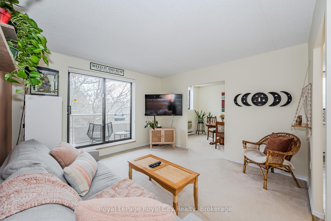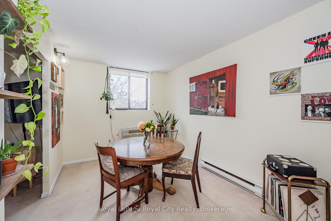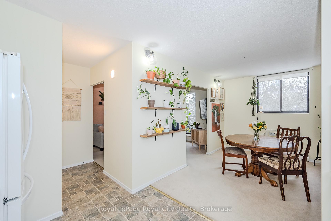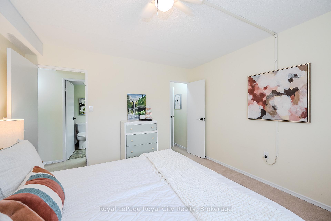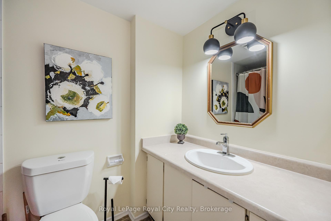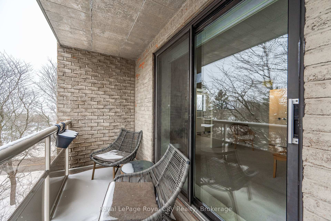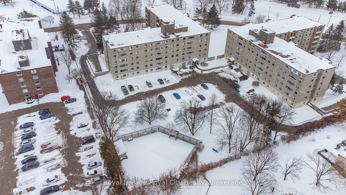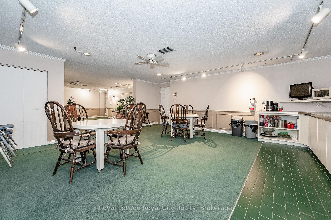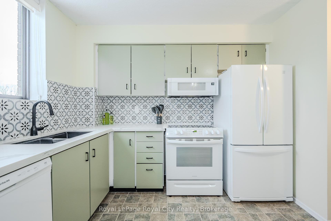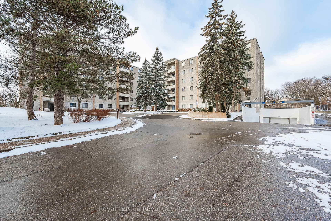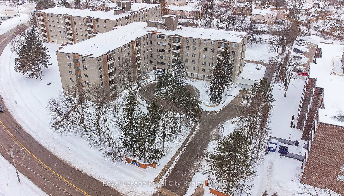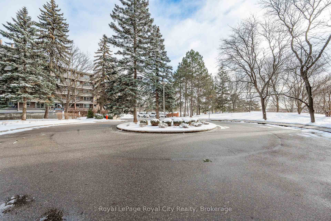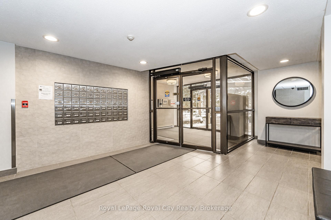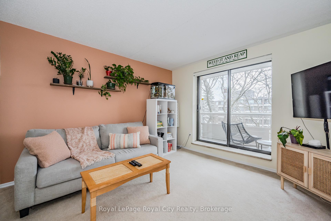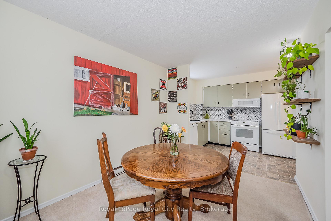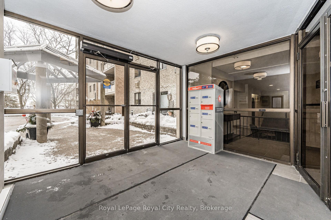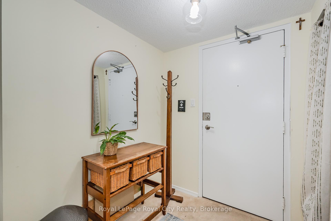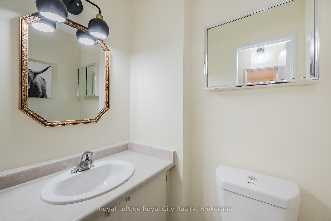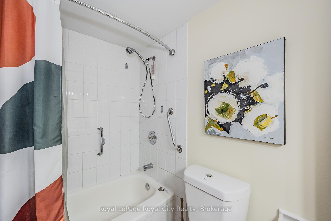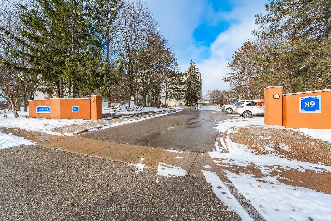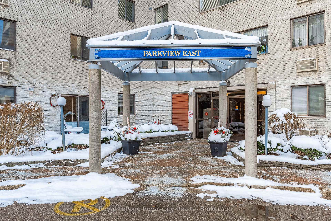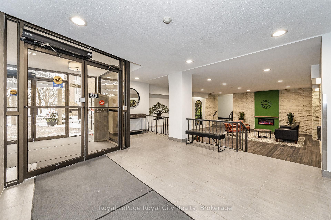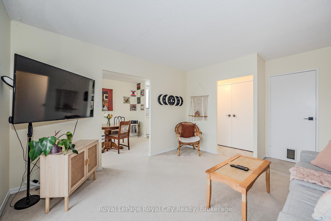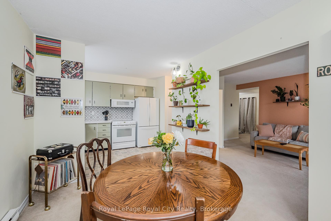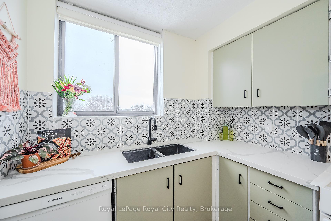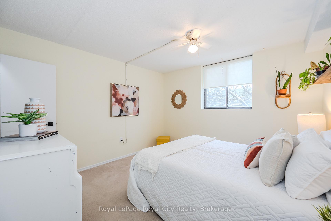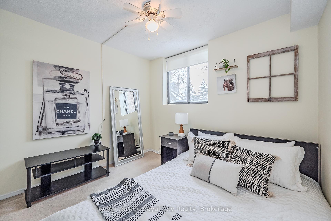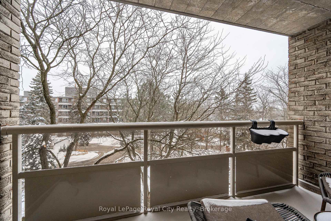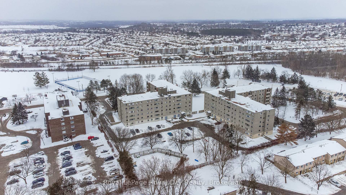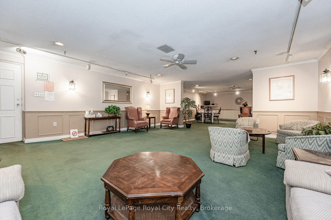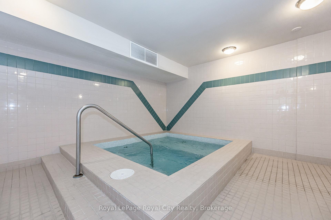$489,900
Available - For Sale
Listing ID: X12077203
89 Westwood Road , Guelph, N1H 7J6, Wellington
| Welcome to Unit 402 at 89 Westwood Drive, a bright and airy end-unit condo offering an abundance of natural light through its large windows. This charming residence features an updated kitchen, complete with a window over the sink that provides a picturesque view of Margaret Greene Park. The electrical and light fixtures have been modernized to enhance both functionality and aesthetics. The condo offers two spacious bedrooms, with the primary bedroom boasting a convenient 2-piece ensuite for added privacy. Residents can also enjoy a private balcony, perfect for relaxing and taking in the serene park views. The building offers a range of amenities, including a fitness centre, party room, library, sauna, hot tub, and outdoor pool, ensuring a comfortable and active lifestyle. Situated across from Margaret Greene Park and close to schools, shopping centres, and public transit, this location combines convenience with tranquil living. |
| Price | $489,900 |
| Taxes: | $2336.00 |
| Assessment Year: | 2024 |
| Occupancy: | Owner |
| Address: | 89 Westwood Road , Guelph, N1H 7J6, Wellington |
| Postal Code: | N1H 7J6 |
| Province/State: | Wellington |
| Directions/Cross Streets: | Willow Road |
| Level/Floor | Room | Length(ft) | Width(ft) | Descriptions | |
| Room 1 | Main | Bathroom | 3.84 | 5.15 | 2 Pc Ensuite |
| Room 2 | Main | Bathroom | 4.92 | 8.23 | |
| Room 3 | Main | Bedroom | 11.58 | 10.07 | |
| Room 4 | Main | Dining Ro | 11.91 | 9.02 | |
| Room 5 | Main | Kitchen | 7.68 | 9.84 | |
| Room 6 | Main | Living Ro | 15.12 | 12.4 | |
| Room 7 | Main | Primary B | 11.58 | 11.81 |
| Washroom Type | No. of Pieces | Level |
| Washroom Type 1 | 2 | Main |
| Washroom Type 2 | 4 | Main |
| Washroom Type 3 | 0 | |
| Washroom Type 4 | 0 | |
| Washroom Type 5 | 0 | |
| Washroom Type 6 | 2 | Main |
| Washroom Type 7 | 4 | Main |
| Washroom Type 8 | 0 | |
| Washroom Type 9 | 0 | |
| Washroom Type 10 | 0 |
| Total Area: | 0.00 |
| Approximatly Age: | 31-50 |
| Washrooms: | 2 |
| Heat Type: | Baseboard |
| Central Air Conditioning: | Wall Unit(s |
$
%
Years
This calculator is for demonstration purposes only. Always consult a professional
financial advisor before making personal financial decisions.
| Although the information displayed is believed to be accurate, no warranties or representations are made of any kind. |
| Royal LePage Royal City Realty |
|
|

Ritu Anand
Broker
Dir:
647-287-4515
Bus:
905-454-1100
Fax:
905-277-0020
| Virtual Tour | Book Showing | Email a Friend |
Jump To:
At a Glance:
| Type: | Com - Condo Apartment |
| Area: | Wellington |
| Municipality: | Guelph |
| Neighbourhood: | Willow West/Sugarbush/West Acres |
| Style: | 1 Storey/Apt |
| Approximate Age: | 31-50 |
| Tax: | $2,336 |
| Maintenance Fee: | $684.94 |
| Beds: | 2 |
| Baths: | 2 |
| Fireplace: | N |
Locatin Map:
Payment Calculator:

