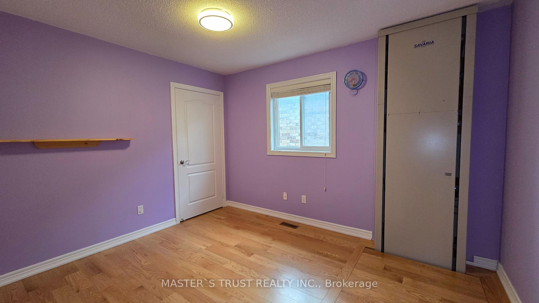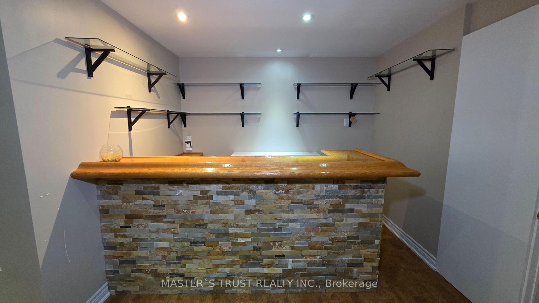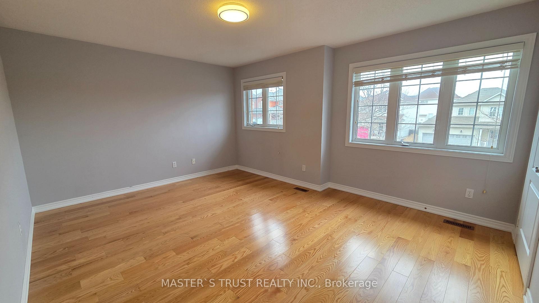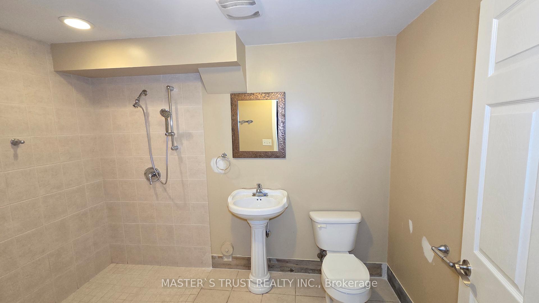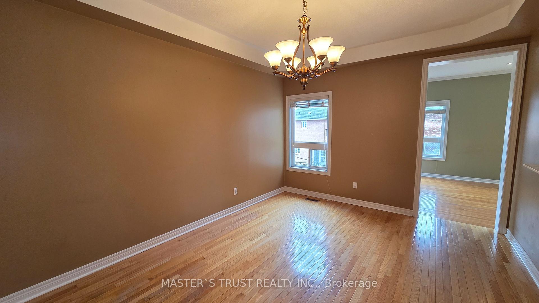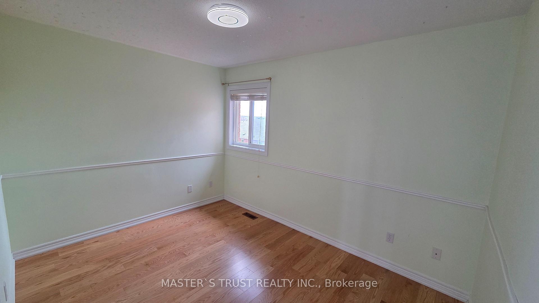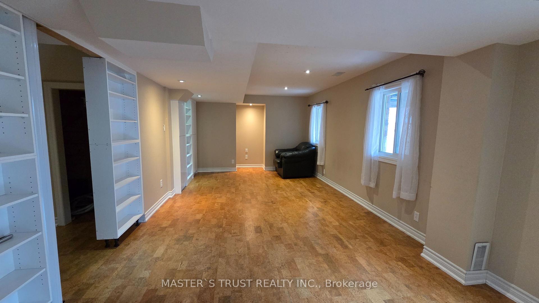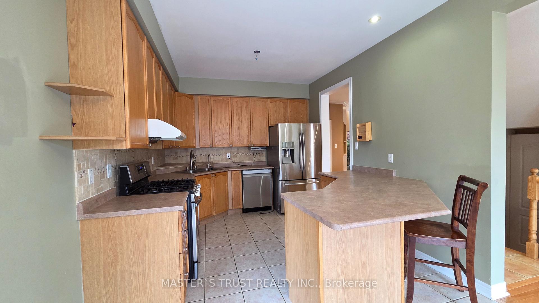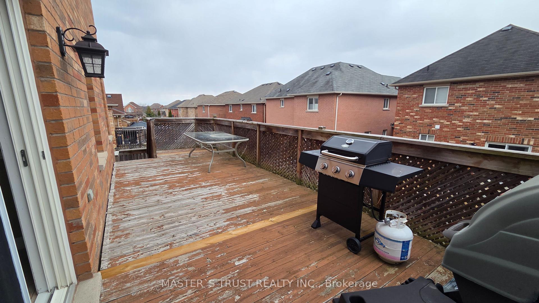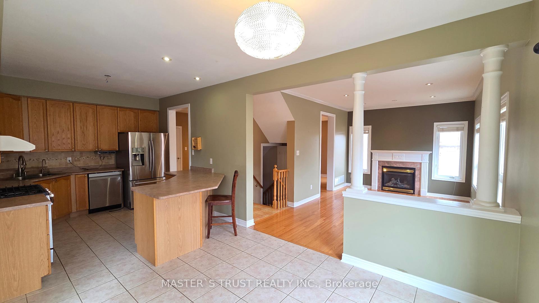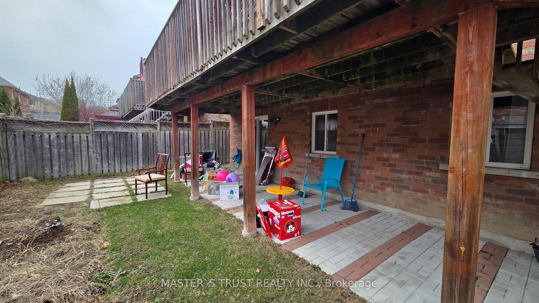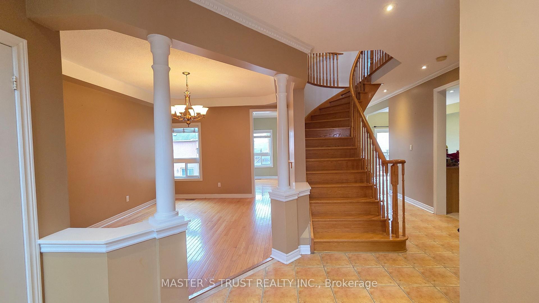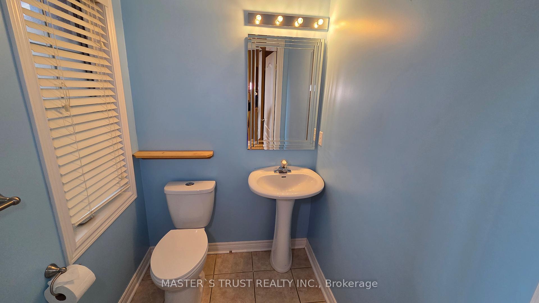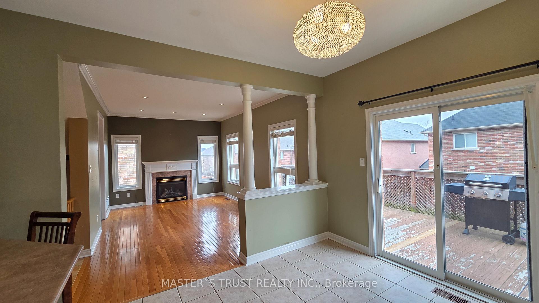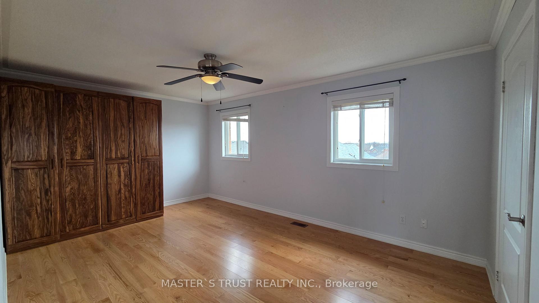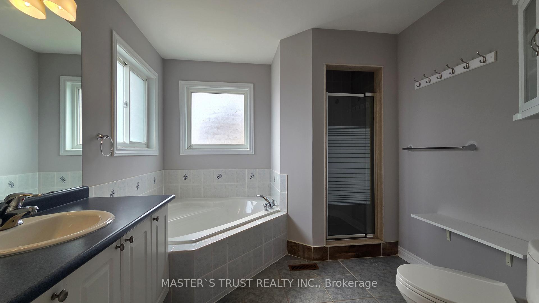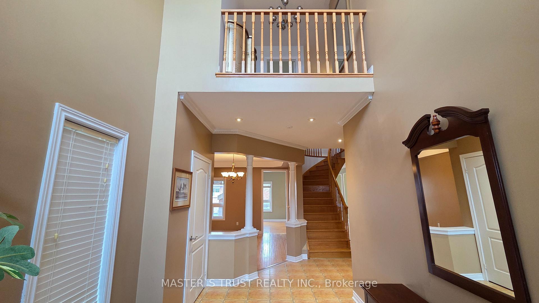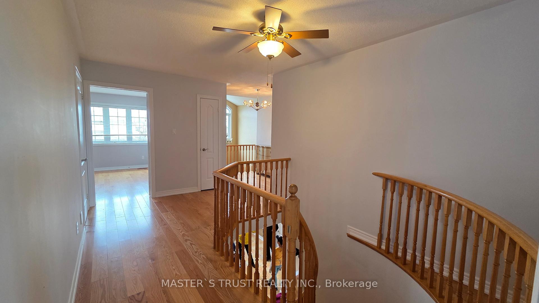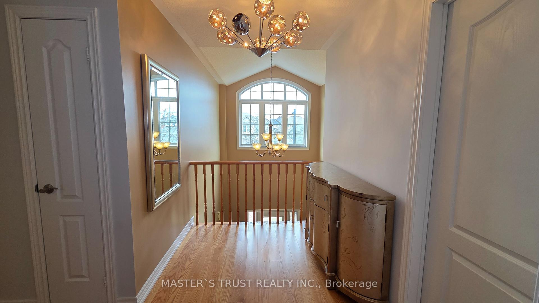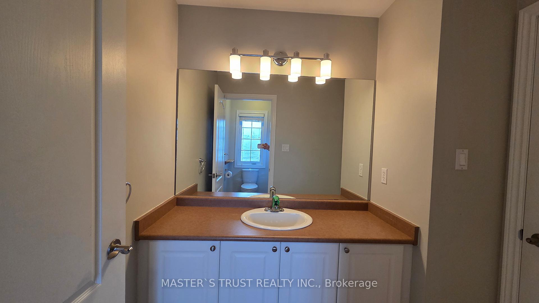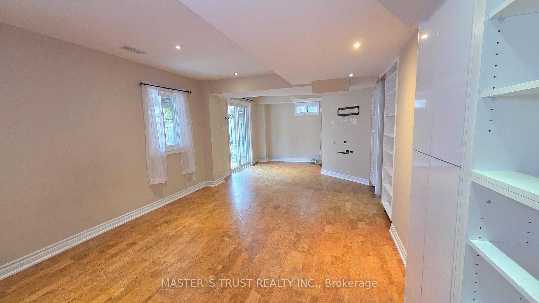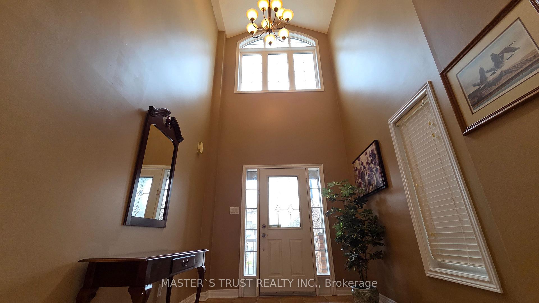$3,300
Available - For Rent
Listing ID: N12077158
71 Reddenhurst Cres , Georgina, L4P 4G1, York
| Beautiful detached house for lease! Spacious open concept main floor, with Large Foyer, Dining and Living Room. Large Eat In Kitchen and Walk Out to Rear Deck and private fenced in yard. Hardwood floor throughout, no carpet. 4 spacious bedrooms upstairs, large Private Master Bedroom with Ensuite Bath. Fully finished Walk Out Basement with dry bar and entertainment area. School and Shopping close by. Close to Highway, Parks, Lake Simcoe and more! Your family will love it here! |
| Price | $3,300 |
| Taxes: | $0.00 |
| Occupancy: | Vacant |
| Address: | 71 Reddenhurst Cres , Georgina, L4P 4G1, York |
| Directions/Cross Streets: | Woodbine And Ravenshoe |
| Rooms: | 10 |
| Rooms +: | 2 |
| Bedrooms: | 4 |
| Bedrooms +: | 0 |
| Family Room: | T |
| Basement: | Finished wit, Separate Ent |
| Furnished: | Part |
| Level/Floor | Room | Length(ft) | Width(ft) | Descriptions | |
| Room 1 | Main | Foyer | 12.99 | 8.53 | Ceramic Floor, Closet, W/O To Porch |
| Room 2 | Main | Dining Ro | 14.79 | 11.61 | Hardwood Floor, Coffered Ceiling(s) |
| Room 3 | Main | Living Ro | 16.17 | 10.96 | Hardwood Floor, Fireplace |
| Room 4 | Main | Kitchen | 22.99 | 10.27 | Ceramic Floor, Eat-in Kitchen, W/O To Deck |
| Room 5 | Second | Sitting | 9.35 | 6.1 | Hardwood Floor, Window |
| Room 6 | Second | Primary B | 17.02 | 11.25 | Walk-In Closet(s), 4 Pc Ensuite, Hardwood Floor |
| Room 7 | Second | Bedroom 2 | 15.65 | 12.69 | Closet, Hardwood Floor |
| Room 8 | Second | Bedroom 3 | 11.97 | 9.54 | Hardwood Floor, Closet |
| Room 9 | Second | Bedroom 4 | 11.81 | 8.92 | Hardwood Floor, Closet |
| Room 10 | Second | Bathroom | 9.51 | 9.09 | Ceramic Floor |
| Room 11 | Basement | Recreatio | 28.63 | 18.17 | W/O To Yard, Dry Bar |
| Room 12 | Basement | Laundry | 15.58 | 8.86 | Laminate |
| Washroom Type | No. of Pieces | Level |
| Washroom Type 1 | 2 | Main |
| Washroom Type 2 | 3 | Basement |
| Washroom Type 3 | 4 | Upper |
| Washroom Type 4 | 4 | Upper |
| Washroom Type 5 | 0 |
| Total Area: | 0.00 |
| Property Type: | Detached |
| Style: | 2-Storey |
| Exterior: | Brick |
| Garage Type: | Built-In |
| Drive Parking Spaces: | 2 |
| Pool: | None |
| Laundry Access: | Laundry Room, |
| Approximatly Square Footage: | 2000-2500 |
| CAC Included: | N |
| Water Included: | N |
| Cabel TV Included: | N |
| Common Elements Included: | N |
| Heat Included: | N |
| Parking Included: | Y |
| Condo Tax Included: | N |
| Building Insurance Included: | N |
| Fireplace/Stove: | Y |
| Heat Type: | Forced Air |
| Central Air Conditioning: | Central Air |
| Central Vac: | N |
| Laundry Level: | Syste |
| Ensuite Laundry: | F |
| Sewers: | Sewer |
| Utilities-Cable: | A |
| Utilities-Hydro: | A |
| Although the information displayed is believed to be accurate, no warranties or representations are made of any kind. |
| MASTER`S TRUST REALTY INC. |
|
|

Ritu Anand
Broker
Dir:
647-287-4515
Bus:
905-454-1100
Fax:
905-277-0020
| Book Showing | Email a Friend |
Jump To:
At a Glance:
| Type: | Freehold - Detached |
| Area: | York |
| Municipality: | Georgina |
| Neighbourhood: | Keswick South |
| Style: | 2-Storey |
| Beds: | 4 |
| Baths: | 4 |
| Fireplace: | Y |
| Pool: | None |
Locatin Map:

