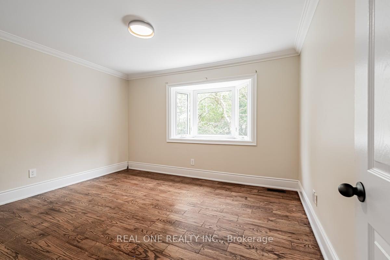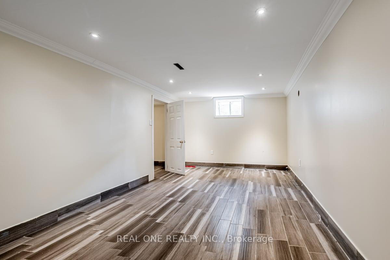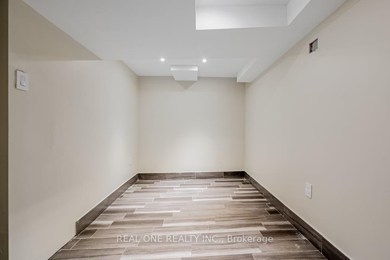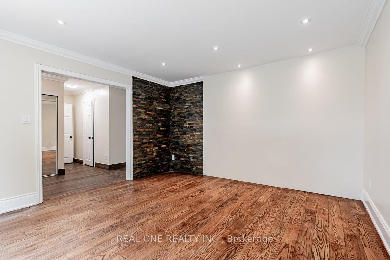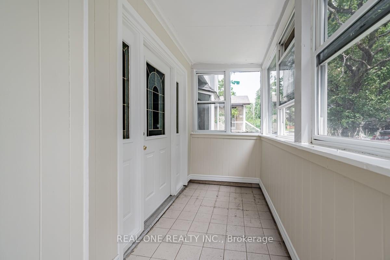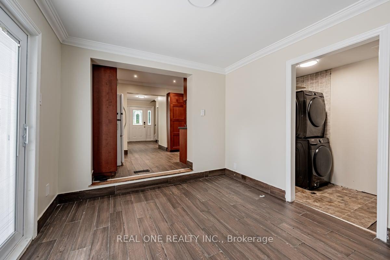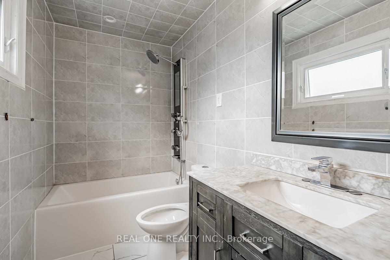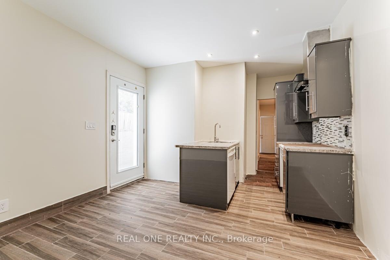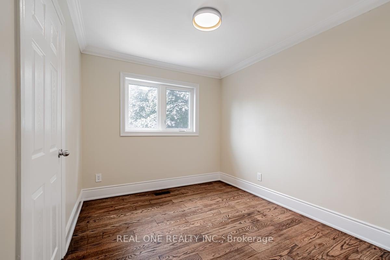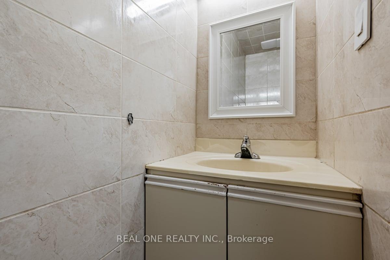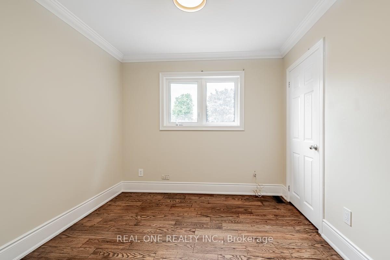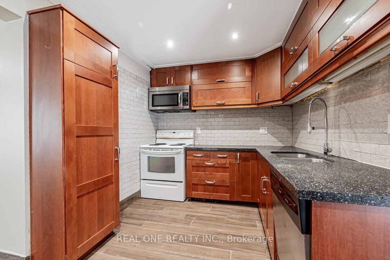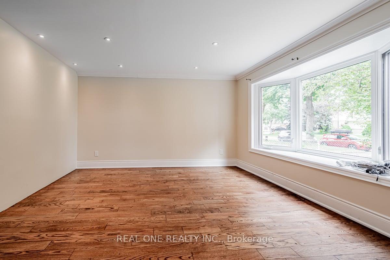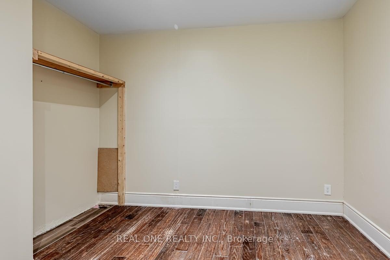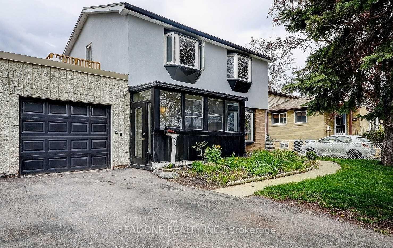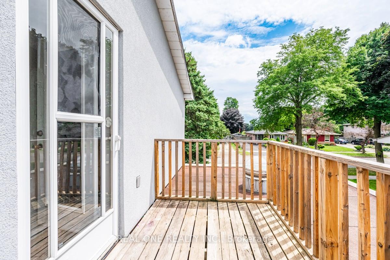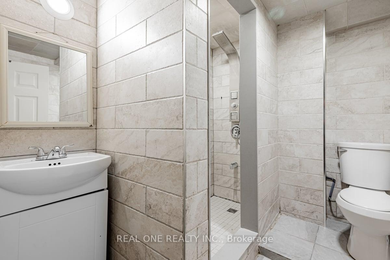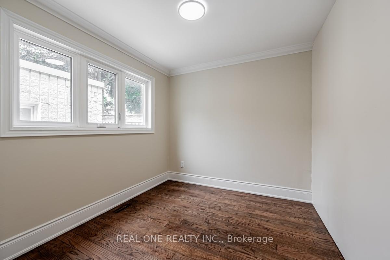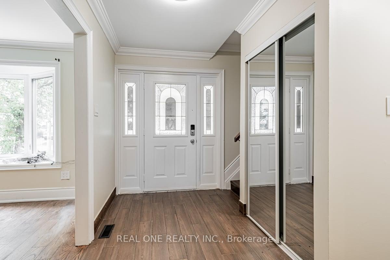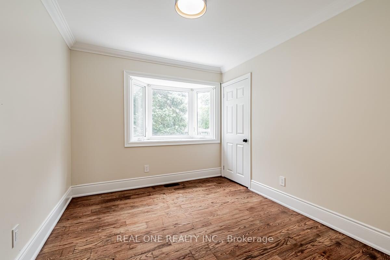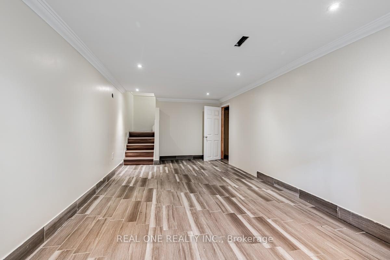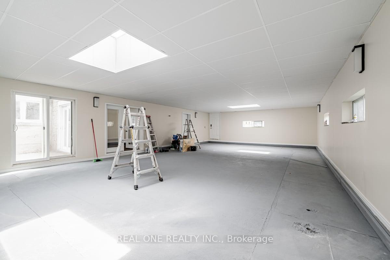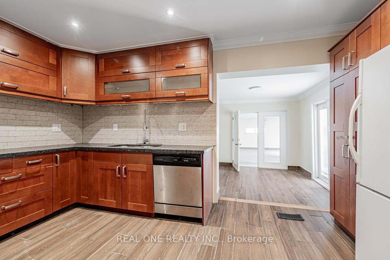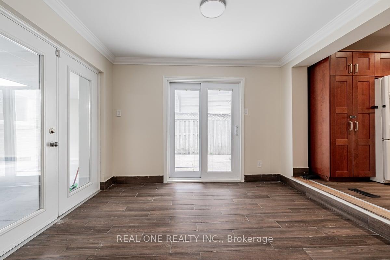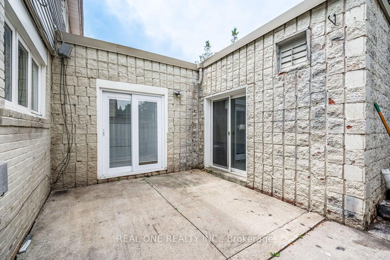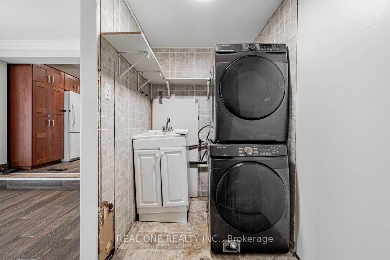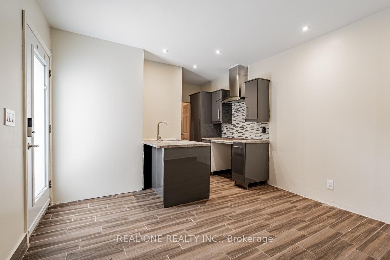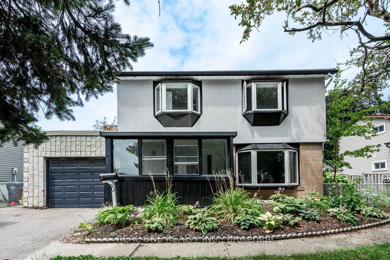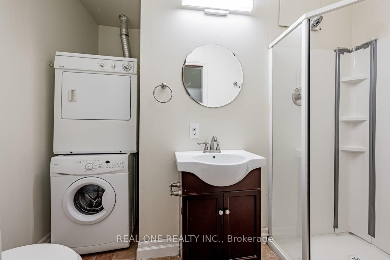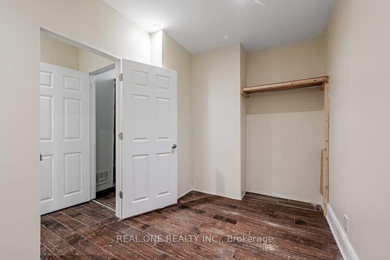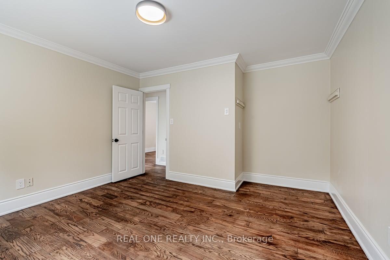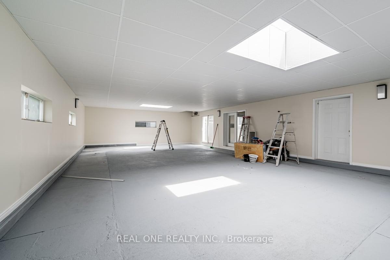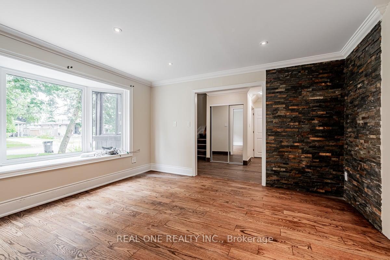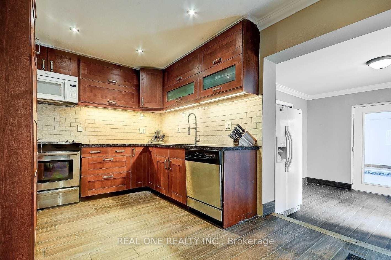$965,000
Available - For Sale
Listing ID: W12064741
30 Herkley Driv , Brampton, L6V 2E8, Peel
| Welcome to this unique and fully renovated home located on a quiet, family-friendly street directly across from a park and within walking distance to two schools. This versatile property features two separate living spaces, offering excellent rental income potential. The garage has been converted into a private one-bedroom apartment with a full kitchen, bathroom, and separate entrance ideal for extended family, tenants, or as an income suite. The spacious rear room can be transformed into a fully equipped two-bedroom garden unit, estimated to generate up to $2,600 per month. Inside the main home, you'll find stylish updates throughout, including hardwood flooring, modern tiles, fresh paint, pot lights, and granite kitchen countertops. The flat roof includes a sunny rooftop deck, perfect for entertaining or relaxing. Conveniently located close to FreshCo, No Frills, Loblaws, and a variety of local grocery stores, cafes, and shops. This is a rare opportunity to own a move-in-ready home with strong investment potential in a sought-after neighborhood. Dont miss it! |
| Price | $965,000 |
| Taxes: | $4394.20 |
| Occupancy: | Vacant |
| Address: | 30 Herkley Driv , Brampton, L6V 2E8, Peel |
| Directions/Cross Streets: | Rutherford/Queen |
| Rooms: | 11 |
| Rooms +: | 2 |
| Bedrooms: | 6 |
| Bedrooms +: | 1 |
| Family Room: | T |
| Basement: | Finished |
| Level/Floor | Room | Length(ft) | Width(ft) | Descriptions | |
| Room 1 | Main | Living Ro | 13.78 | 13.42 | Hardwood Floor, Combined w/Dining, Pot Lights |
| Room 2 | Main | Dining Ro | 9.51 | 9.02 | Hardwood Floor, Combined w/Living |
| Room 3 | Main | Kitchen | 14.76 | 9.35 | Ceramic Floor, Granite Counters, Pot Lights |
| Room 4 | Main | Breakfast | 9.97 | 10.99 | Combined w/Laundry, W/O To Patio, W/O To Pool |
| Room 5 | Second | Primary B | 12.63 | 10.82 | Hardwood Floor, Closet, Bay Window |
| Room 6 | Second | Bedroom 2 | 10.82 | 9.09 | Hardwood Floor, Closet, Bay Window |
| Room 7 | Second | Bedroom 3 | 9.02 | 9.18 | Hardwood Floor, Closet |
| Room 8 | Second | Bedroom 4 | 9.97 | 8.66 | Hardwood Floor, Closet |
| Room 9 | Lower | Recreatio | 21.32 | 10.66 | Ceramic Floor, 3 Pc Bath |
| Room 10 | Lower | Bedroom | 11.32 | 7.58 | Ceramic Floor |
| Room 11 | Ground | Great Roo | Combined w/Kitchen |
| Washroom Type | No. of Pieces | Level |
| Washroom Type 1 | 4 | Second |
| Washroom Type 2 | 2 | Ground |
| Washroom Type 3 | 3 | Ground |
| Washroom Type 4 | 3 | Basement |
| Washroom Type 5 | 0 | |
| Washroom Type 6 | 4 | Second |
| Washroom Type 7 | 2 | Ground |
| Washroom Type 8 | 3 | Ground |
| Washroom Type 9 | 3 | Basement |
| Washroom Type 10 | 0 |
| Total Area: | 0.00 |
| Approximatly Age: | 31-50 |
| Property Type: | Detached |
| Style: | 2-Storey |
| Exterior: | Brick, Stucco (Plaster) |
| Garage Type: | Attached |
| (Parking/)Drive: | Private |
| Drive Parking Spaces: | 4 |
| Park #1 | |
| Parking Type: | Private |
| Park #2 | |
| Parking Type: | Private |
| Pool: | None |
| Approximatly Age: | 31-50 |
| Approximatly Square Footage: | 2500-3000 |
| Property Features: | Park, Public Transit |
| CAC Included: | N |
| Water Included: | N |
| Cabel TV Included: | N |
| Common Elements Included: | N |
| Heat Included: | N |
| Parking Included: | N |
| Condo Tax Included: | N |
| Building Insurance Included: | N |
| Fireplace/Stove: | N |
| Heat Type: | Forced Air |
| Central Air Conditioning: | Central Air |
| Central Vac: | N |
| Laundry Level: | Syste |
| Ensuite Laundry: | F |
| Sewers: | Sewer |
$
%
Years
This calculator is for demonstration purposes only. Always consult a professional
financial advisor before making personal financial decisions.
| Although the information displayed is believed to be accurate, no warranties or representations are made of any kind. |
| REAL ONE REALTY INC. |
|
|

Ritu Anand
Broker
Dir:
647-287-4515
Bus:
905-454-1100
Fax:
905-277-0020
| Book Showing | Email a Friend |
Jump To:
At a Glance:
| Type: | Freehold - Detached |
| Area: | Peel |
| Municipality: | Brampton |
| Neighbourhood: | Madoc |
| Style: | 2-Storey |
| Approximate Age: | 31-50 |
| Tax: | $4,394.2 |
| Beds: | 6+1 |
| Baths: | 4 |
| Fireplace: | N |
| Pool: | None |
Locatin Map:
Payment Calculator:

