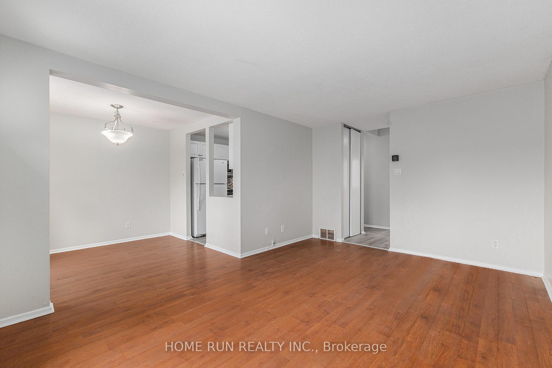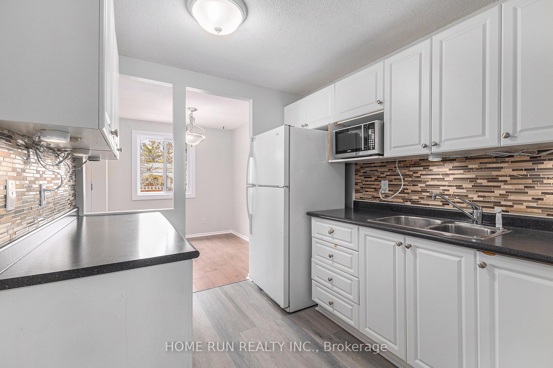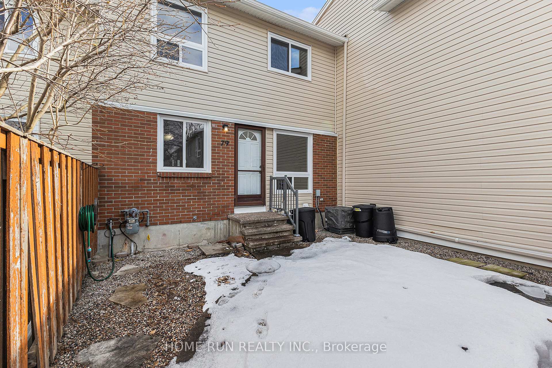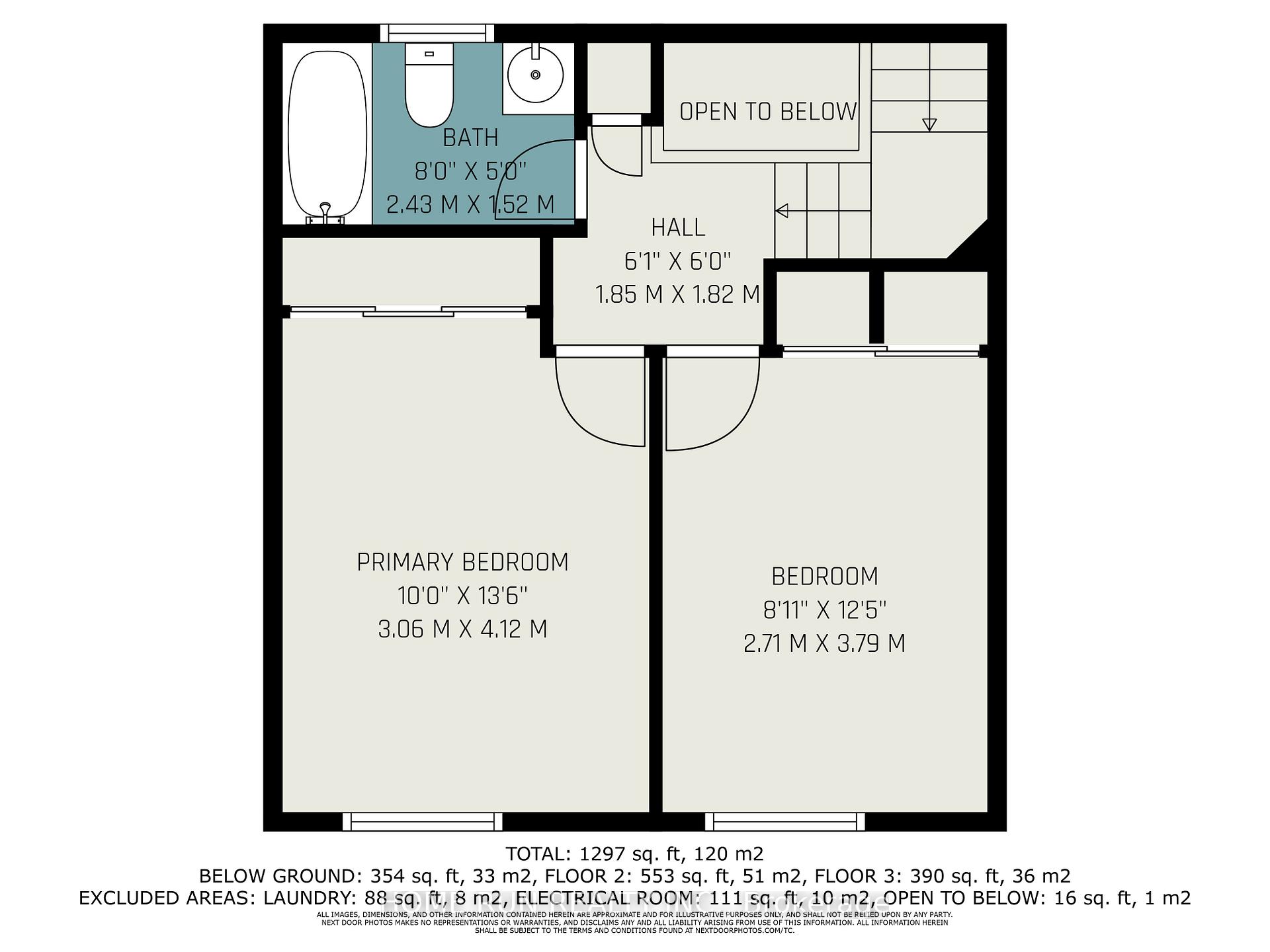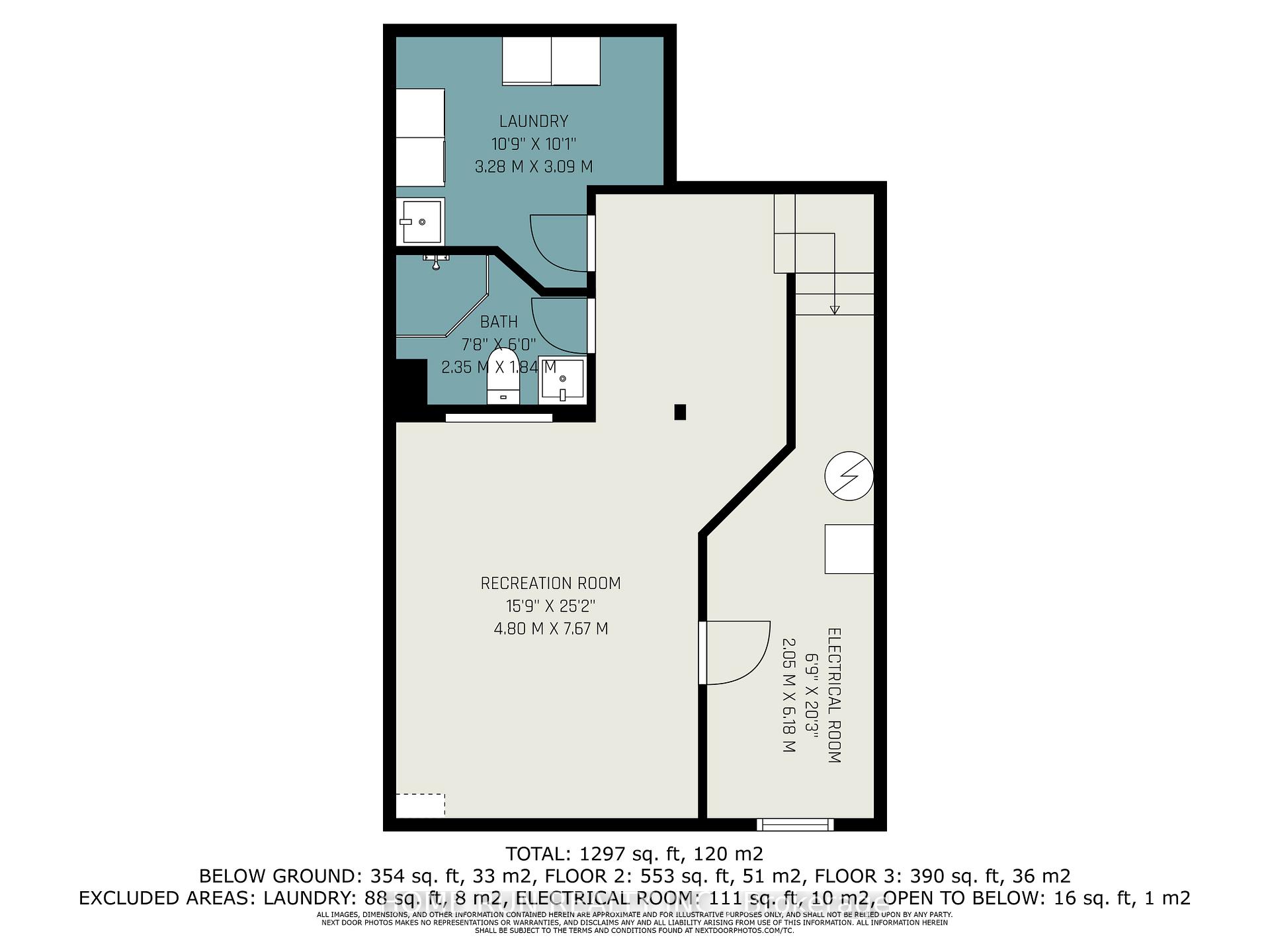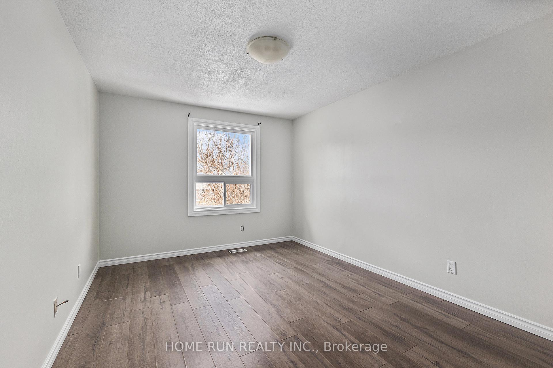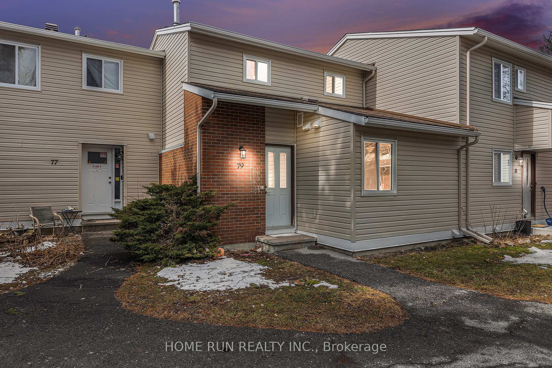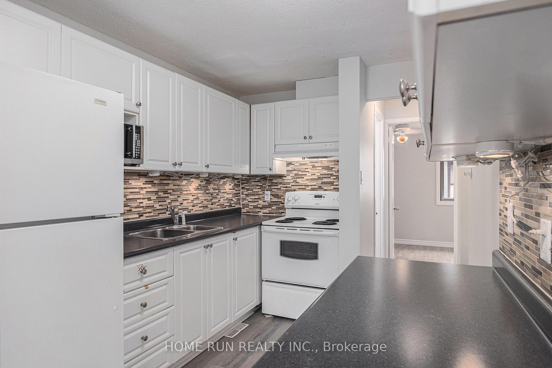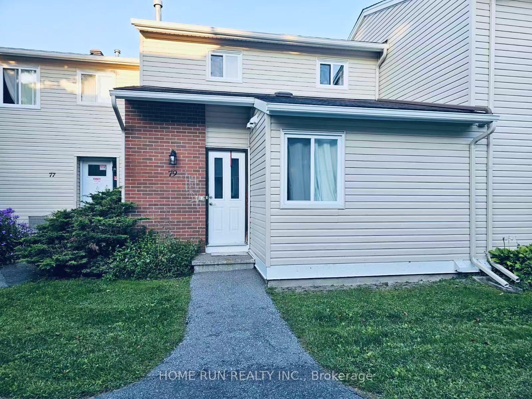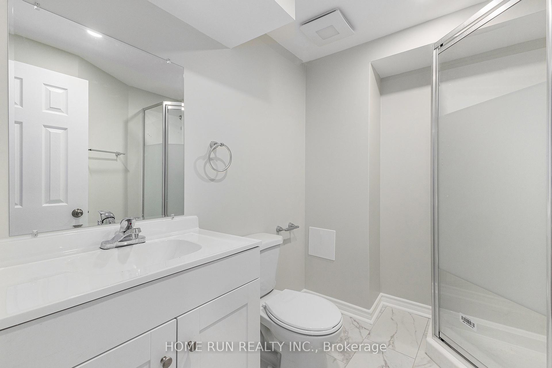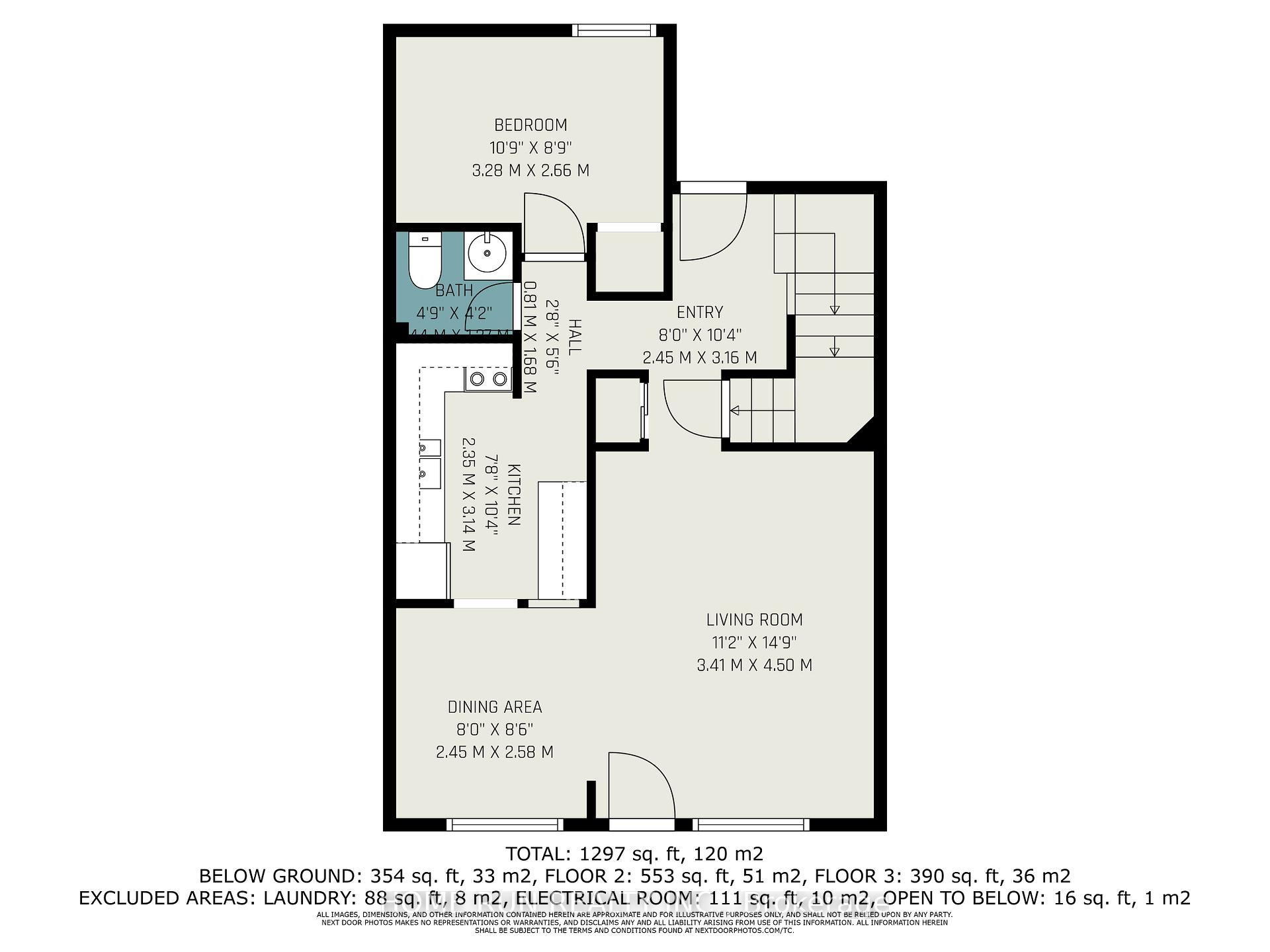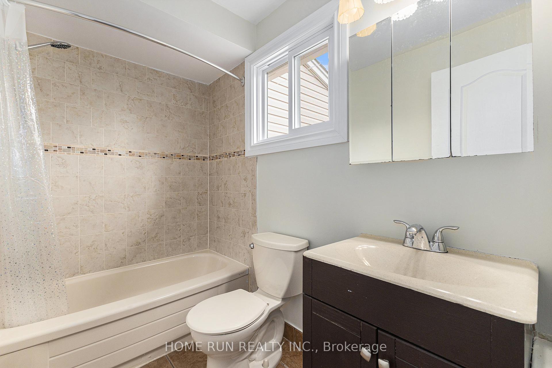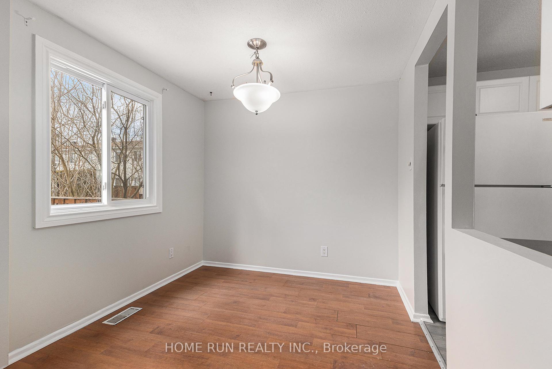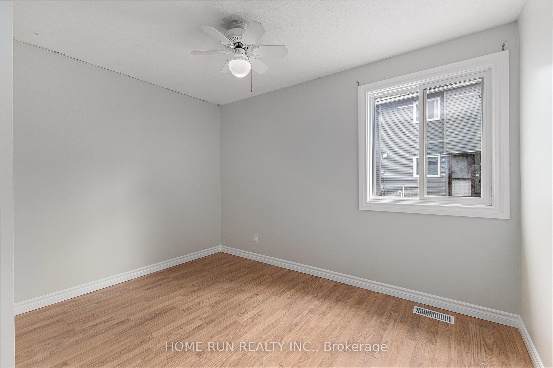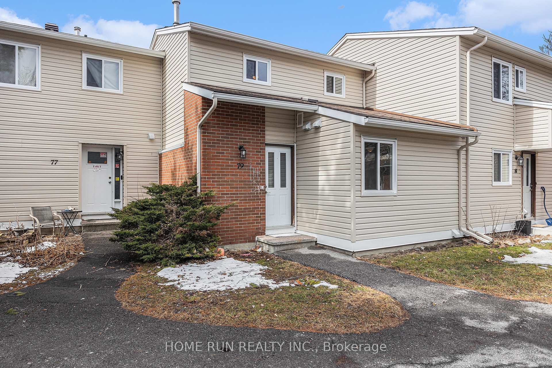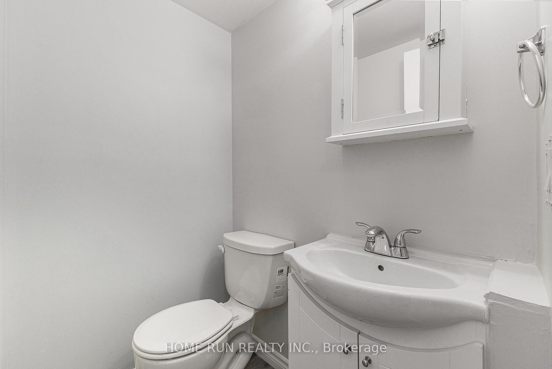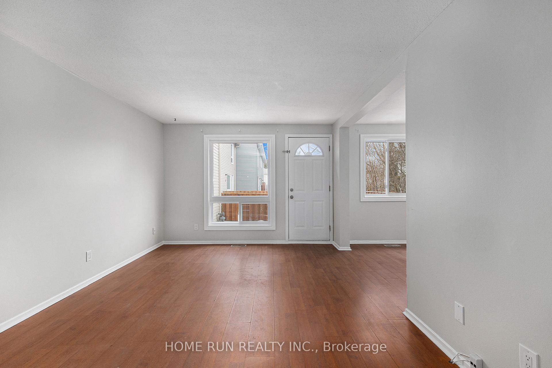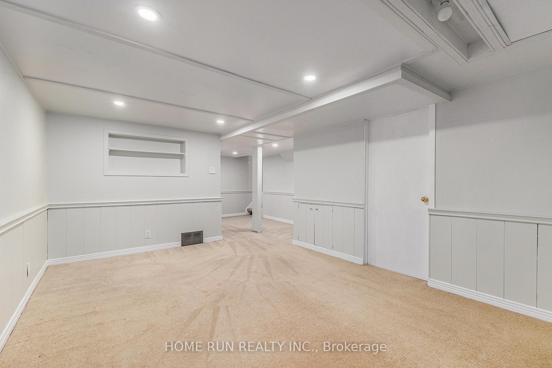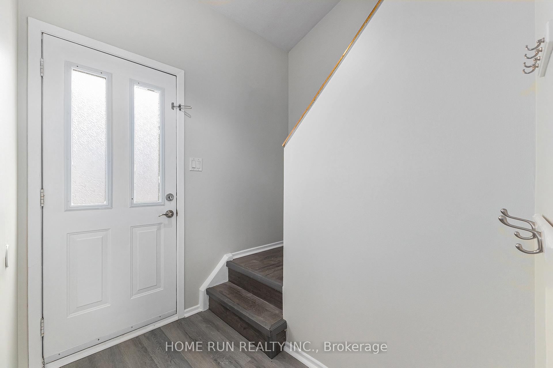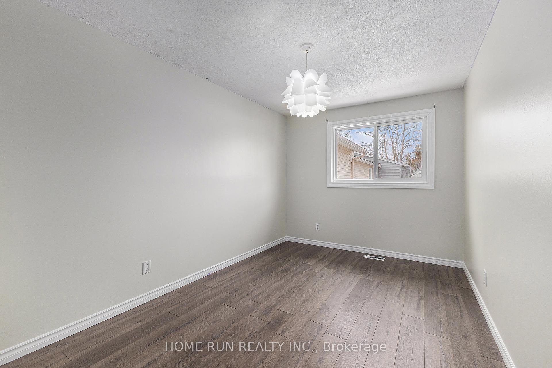$429,000
Available - For Sale
Listing ID: X12064707
79 THISTLEDOWN Cour , Barrhaven, K2J 1J4, Ottawa
| Newly renovated unit offers a well maintained white kitchen with brand new dishwasher. The main and upper floors feature new flooring throughout. The fully finished lower level carpet has been professionally cleaned. The basement features a spacious recreation room, a laundry room, and a 3-piece bathroom. The private yard is fully fenced and backs onto a serene common area. Ideally located close to top-rated schools, shopping, and public transit, making daily errands a breeze. Surface parking is included at #51. Don't miss out on this opportunity! Move-in Ready. Home flow video is linked. Some pics and video were taken before the new main floor was installed. |
| Price | $429,000 |
| Taxes: | $2309.00 |
| Occupancy: | Vacant |
| Address: | 79 THISTLEDOWN Cour , Barrhaven, K2J 1J4, Ottawa |
| Postal Code: | K2J 1J4 |
| Province/State: | Ottawa |
| Directions/Cross Streets: | South on Greenbank, Right onto Malvern, Left onto Thistledown, 2nd parking lot on the left. Unit is |
| Level/Floor | Room | Length(ft) | Width(ft) | Descriptions | |
| Room 1 | Second | Primary B | 13.51 | 10.04 | |
| Room 2 | Second | Bedroom | 12.43 | 8.89 | |
| Room 3 | Second | Bathroom | 4.99 | 7.97 | 3 Pc Bath |
| Room 4 | Main | Dining Ro | 8.04 | 8.46 | |
| Room 5 | Lower | Recreatio | 16.47 | 15.74 | |
| Room 6 | Main | Kitchen | 7.71 | 10.3 | |
| Room 7 | Lower | Laundry | 10.76 | 10.14 | |
| Room 8 | Main | Living Ro | 14.76 | 11.18 | |
| Room 9 | Main | Dining Ro | 8.46 | 8.04 | |
| Room 10 | Lower | Bathroom | 7.71 | 6.04 | 3 Pc Bath |
| Room 11 | Main | Bathroom | 4.76 | 4.26 | 2 Pc Bath |
| Room 12 |
| Washroom Type | No. of Pieces | Level |
| Washroom Type 1 | 3 | Second |
| Washroom Type 2 | 3 | Basement |
| Washroom Type 3 | 2 | Main |
| Washroom Type 4 | 0 | |
| Washroom Type 5 | 0 | |
| Washroom Type 6 | 3 | Second |
| Washroom Type 7 | 3 | Basement |
| Washroom Type 8 | 2 | Main |
| Washroom Type 9 | 0 | |
| Washroom Type 10 | 0 | |
| Washroom Type 11 | 3 | Second |
| Washroom Type 12 | 3 | Basement |
| Washroom Type 13 | 2 | Main |
| Washroom Type 14 | 0 | |
| Washroom Type 15 | 0 | |
| Washroom Type 16 | 3 | Second |
| Washroom Type 17 | 3 | Basement |
| Washroom Type 18 | 2 | Main |
| Washroom Type 19 | 0 | |
| Washroom Type 20 | 0 | |
| Washroom Type 21 | 3 | Second |
| Washroom Type 22 | 3 | Basement |
| Washroom Type 23 | 2 | Main |
| Washroom Type 24 | 0 | |
| Washroom Type 25 | 0 |
| Total Area: | 0.00 |
| Washrooms: | 3 |
| Heat Type: | Forced Air |
| Central Air Conditioning: | Central Air |
$
%
Years
This calculator is for demonstration purposes only. Always consult a professional
financial advisor before making personal financial decisions.
| Although the information displayed is believed to be accurate, no warranties or representations are made of any kind. |
| HOME RUN REALTY INC. |
|
|

Ritu Anand
Broker
Dir:
647-287-4515
Bus:
905-454-1100
Fax:
905-277-0020
| Virtual Tour | Book Showing | Email a Friend |
Jump To:
At a Glance:
| Type: | Com - Condo Townhouse |
| Area: | Ottawa |
| Municipality: | Barrhaven |
| Neighbourhood: | 7701 - Barrhaven - Pheasant Run |
| Style: | 2-Storey |
| Tax: | $2,309 |
| Maintenance Fee: | $425 |
| Beds: | 3 |
| Baths: | 3 |
| Fireplace: | N |
Locatin Map:
Payment Calculator:

