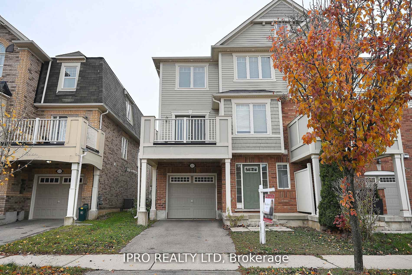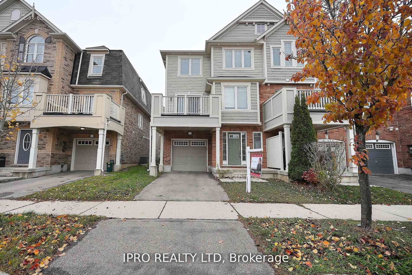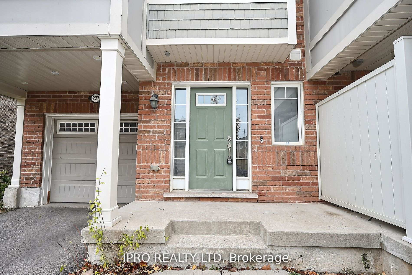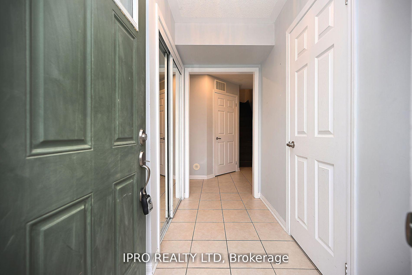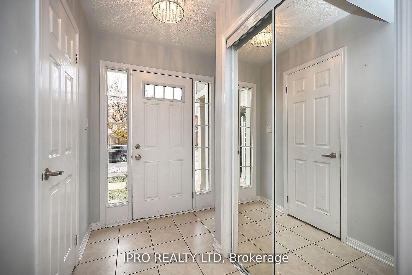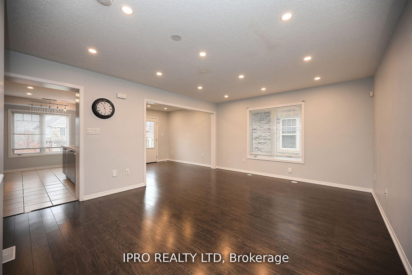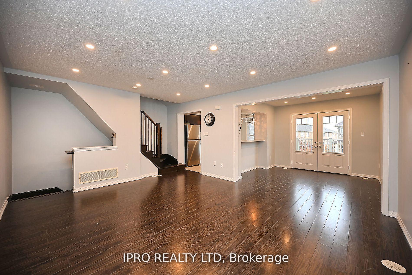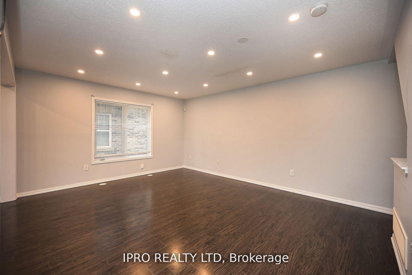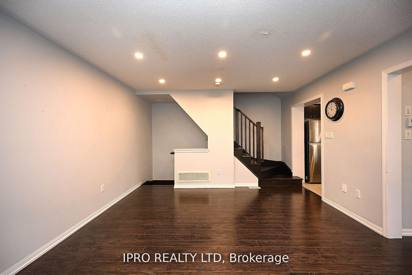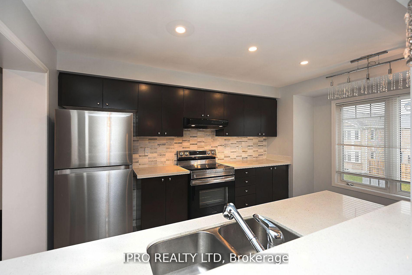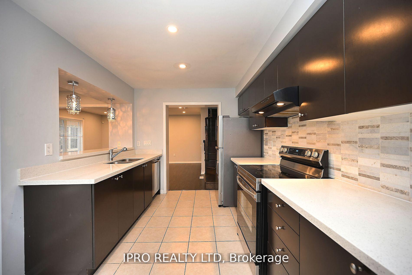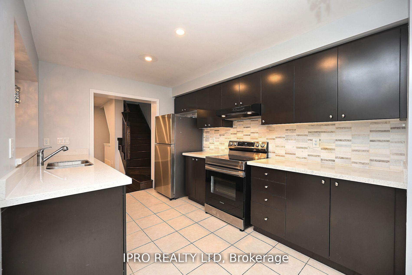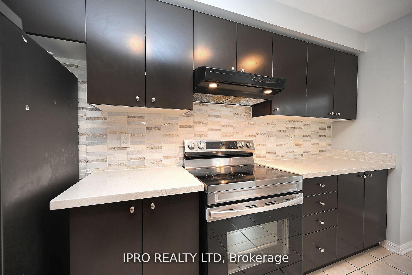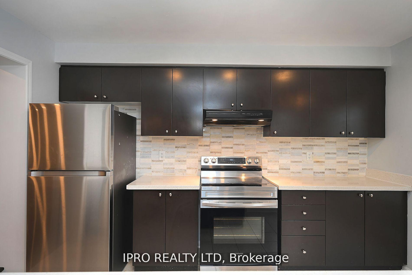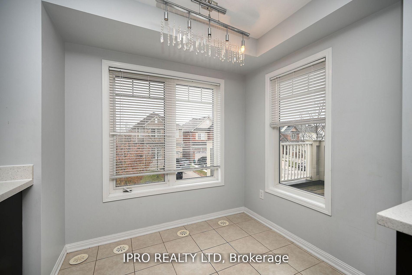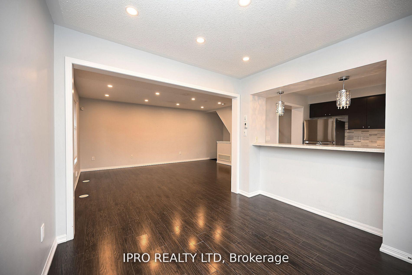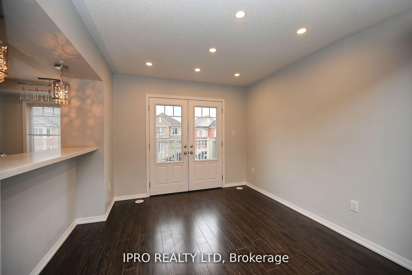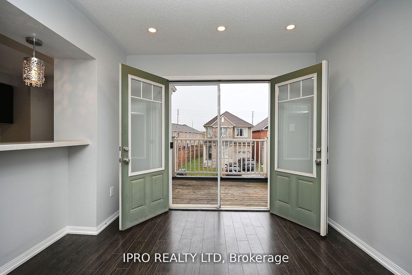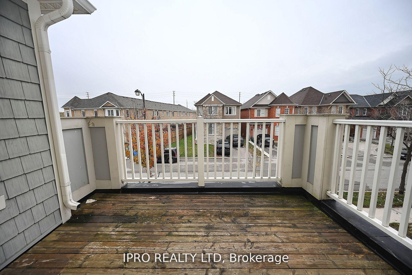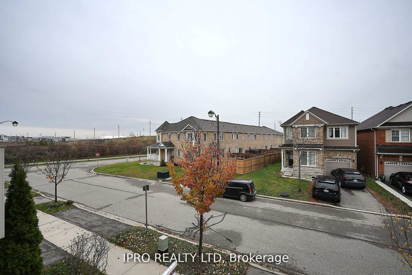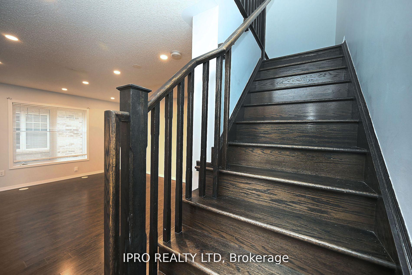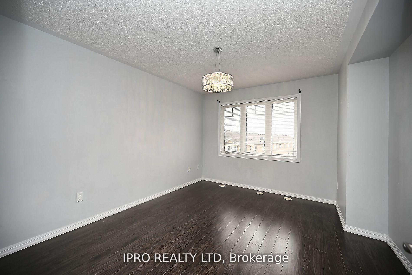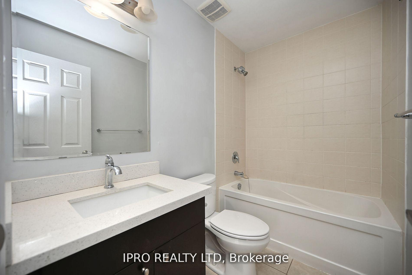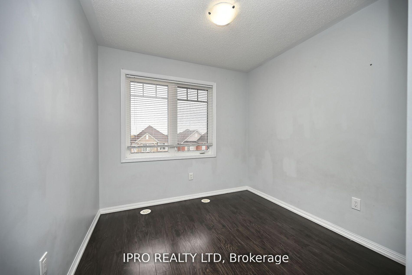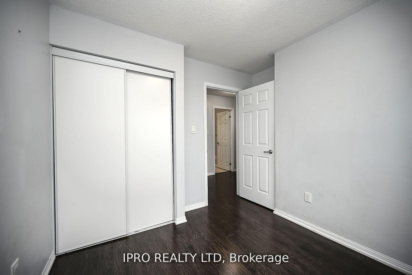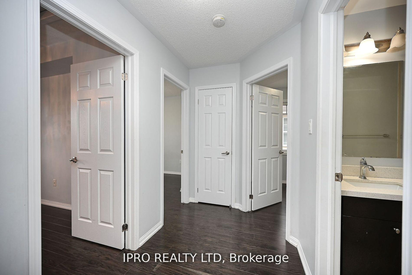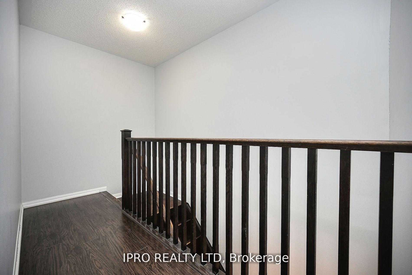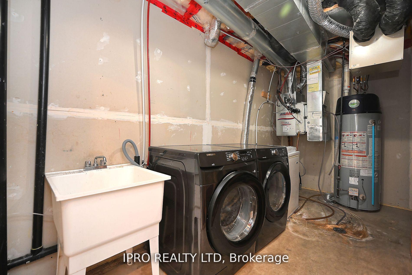$3,000
Available - For Rent
Listing ID: W12041550
227 Slingsby Landing Lane , Milton, L9T 7B6, Halton
| Welcome To This Beautiful 3-Storey Townhome "The Moonseed End Model" By Mattamy. This Tastefully Upgraded & Contemporary Home Features Hardwood Floors On 2nd & 3rd Floors & Stunning Light Fixtures. Enjoy Open Concept Living With A Modern Kitchen Featuring Stainless Steel Appliances, Backsplash, Granite Counters, Breakfast Area And Pass-Through Window To Dining Room. Walk Out To Upper Balcony From Dining Room. Stainless Steels Appliances. |
| Price | $3,000 |
| Taxes: | $0.00 |
| Payment Frequency: | Monthly |
| Payment Method: | Other |
| Rental Application Required: | T |
| Deposit Required: | True |
| Credit Check: | T |
| Employment Letter | T |
| References Required: | T |
| Occupancy: | Vacant |
| Address: | 227 Slingsby Landing Lane , Milton, L9T 7B6, Halton |
| Directions/Cross Streets: | Brontë and Louis St Laurent |
| Rooms: | 7 |
| Bedrooms: | 3 |
| Bedrooms +: | 0 |
| Family Room: | T |
| Basement: | None |
| Furnished: | Unfu |
| Level/Floor | Room | Length(ft) | Width(ft) | Descriptions | |
| Room 1 | Second | Living Ro | 16.2 | 13.61 | Hardwood Floor, Open Concept |
| Room 2 | Second | Dining Ro | 9.91 | 9.51 | Hardwood Floor, Pass Through |
| Room 3 | Second | Kitchen | 10.3 | 13.09 | Stainless Steel Appl, Backsplash |
| Room 4 | Second | Breakfast | 9.09 | 8 | Ceramic Floor, Window |
| Room 5 | Third | Primary B | 10.1 | 13.81 | Hardwood Floor, Closet |
| Room 6 | Third | Bedroom 2 | 8 | 10.4 | Hardwood Floor, Closet |
| Room 7 | Third | Bedroom 3 | 8.89 | 9.28 | Hardwood Floor, Closet |
| Washroom Type | No. of Pieces | Level |
| Washroom Type 1 | 2 | Main |
| Washroom Type 2 | 4 | Third |
| Washroom Type 3 | 0 | |
| Washroom Type 4 | 0 | |
| Washroom Type 5 | 0 |
| Total Area: | 0.00 |
| Property Type: | Att/Row/Townhouse |
| Style: | 3-Storey |
| Exterior: | Aluminum Siding, Brick |
| Garage Type: | Built-In |
| (Parking/)Drive: | Private |
| Drive Parking Spaces: | 1 |
| Park #1 | |
| Parking Type: | Private |
| Park #2 | |
| Parking Type: | Private |
| Pool: | None |
| Private Entrance: | T |
| Laundry Access: | Ensuite |
| Approximatly Square Footage: | 1500-2000 |
| CAC Included: | N |
| Water Included: | N |
| Cabel TV Included: | N |
| Common Elements Included: | Y |
| Heat Included: | N |
| Parking Included: | Y |
| Condo Tax Included: | N |
| Building Insurance Included: | N |
| Fireplace/Stove: | N |
| Heat Type: | Forced Air |
| Central Air Conditioning: | Central Air |
| Central Vac: | N |
| Laundry Level: | Syste |
| Ensuite Laundry: | F |
| Sewers: | Sewer |
| Utilities-Cable: | A |
| Utilities-Hydro: | Y |
| Utilities-Sewers: | Y |
| Utilities-Gas: | Y |
| Utilities-Municipal Water: | Y |
| Although the information displayed is believed to be accurate, no warranties or representations are made of any kind. |
| IPRO REALTY LTD |
|
|

Ritu Anand
Broker
Dir:
647-287-4515
Bus:
905-454-1100
Fax:
905-277-0020
| Book Showing | Email a Friend |
Jump To:
At a Glance:
| Type: | Freehold - Att/Row/Townhouse |
| Area: | Halton |
| Municipality: | Milton |
| Neighbourhood: | 1033 - HA Harrison |
| Style: | 3-Storey |
| Beds: | 3 |
| Baths: | 2 |
| Fireplace: | N |
| Pool: | None |
Locatin Map:

