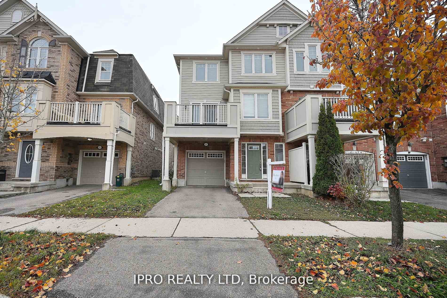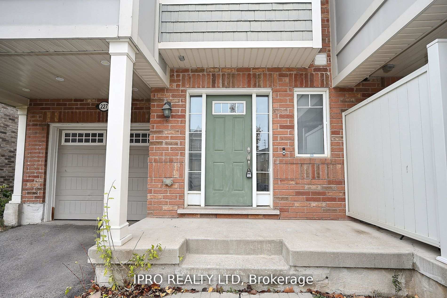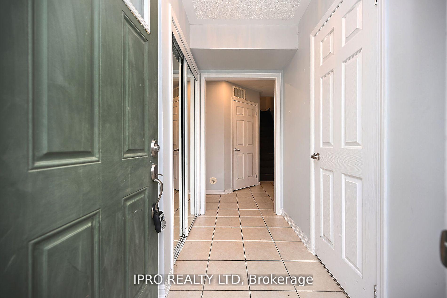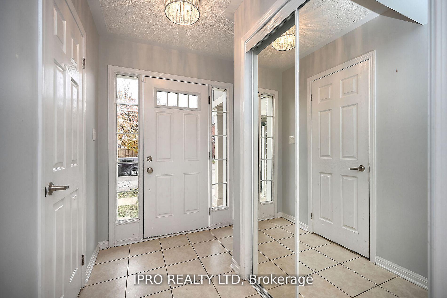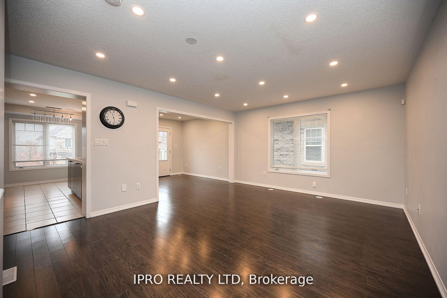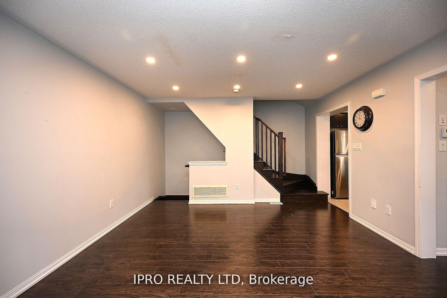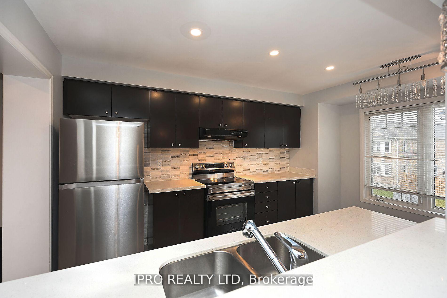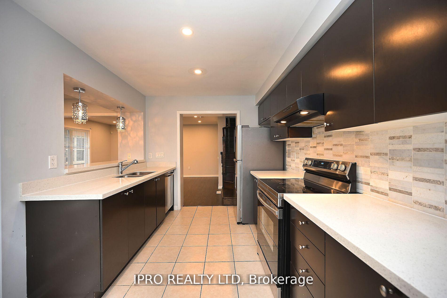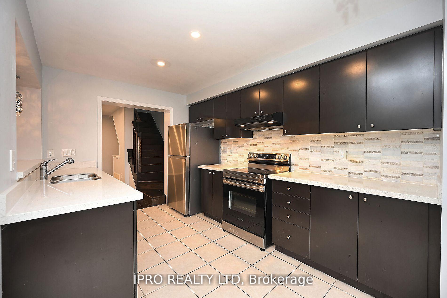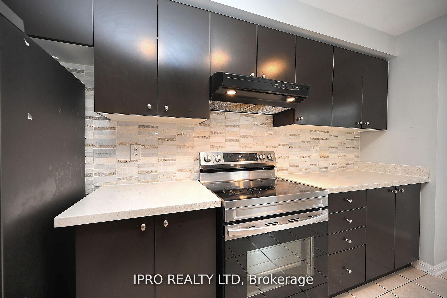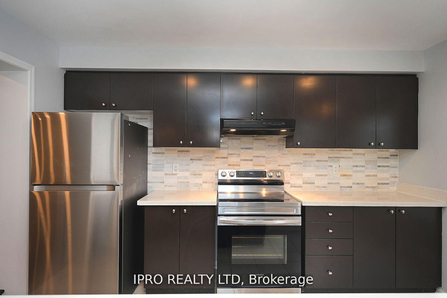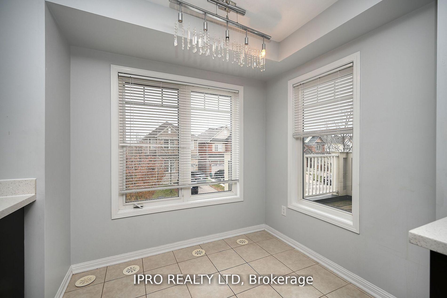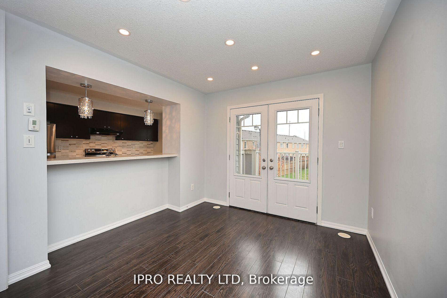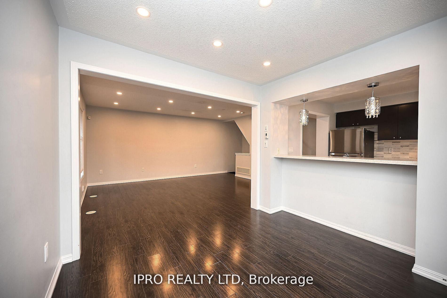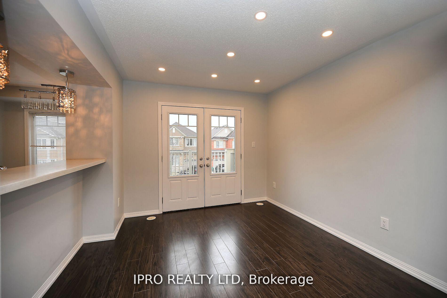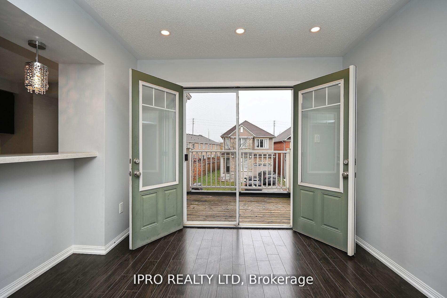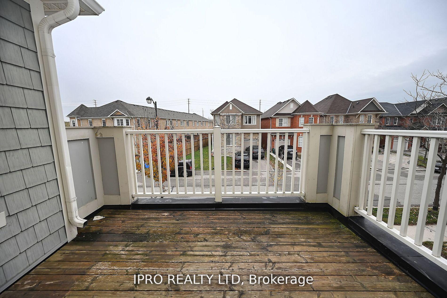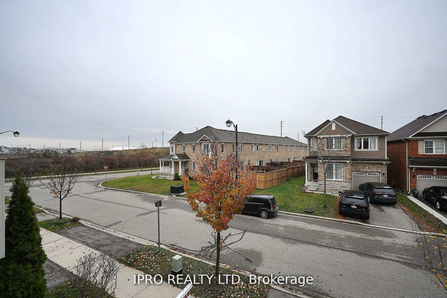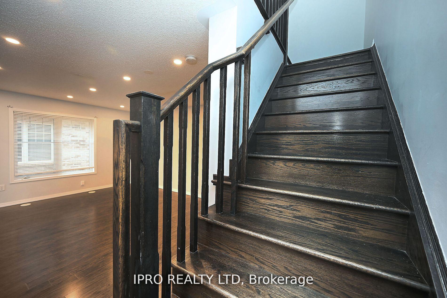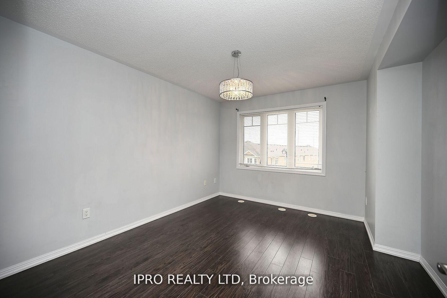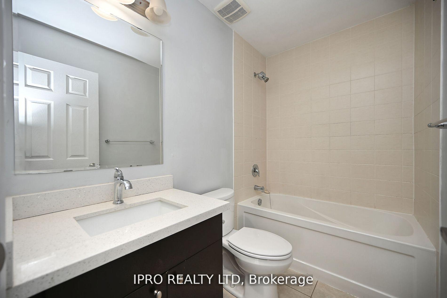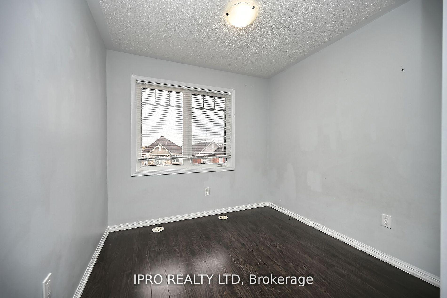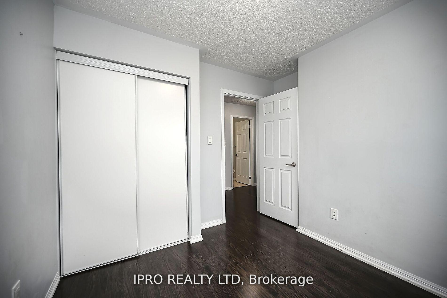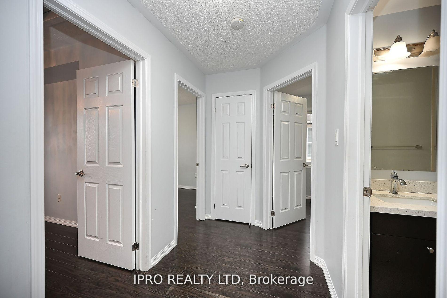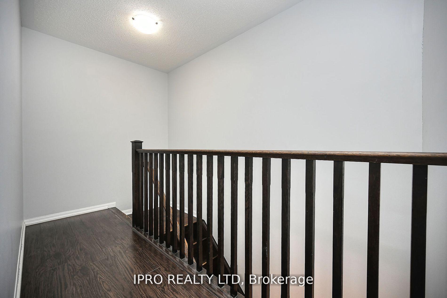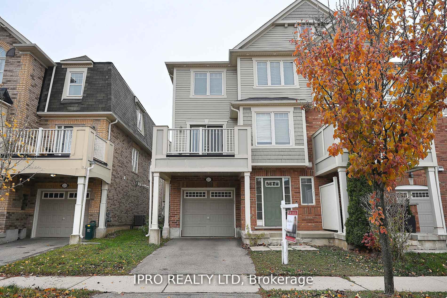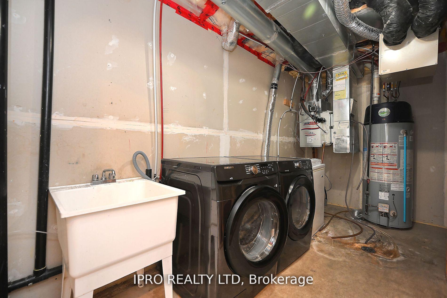$849,000
Available - For Sale
Listing ID: W12016597
227 Slingsby Landing , Milton, L9T 8N5, Ontario
| Discover this stunning townhome located in a sought-after neighborhood, offering convenience and charm. The open-concept layout is designed to maximize natural light, creating a bright and inviting space. Highlights include: A walk-out to a private balcony/terrace directly from the dining area. New appliances and a recently installed HVAC system. A cozy ambiance that feels like home the moment you step in. This property is currently vacant and ready for immediate occupancy. Showings are available anytime don't miss out on this gem! |
| Mortgage: Treat as Clear |
| Price | $849,000 |
| Taxes: | $3156.00 |
| Assessment Year: | 2024 |
| DOM | 3 |
| Occupancy by: | Vacant |
| Address: | 227 Slingsby Landing , Milton, L9T 8N5, Ontario |
| Lot Size: | 26.57 x 44.29 (Feet) |
| Directions/Cross Streets: | Bronte/Louis Saint Laurent |
| Rooms: | 8 |
| Bedrooms: | 3 |
| Bedrooms +: | |
| Kitchens: | 1 |
| Family Room: | Y |
| Basement: | None |
| Level/Floor | Room | Length(ft) | Width(ft) | Descriptions | |
| Room 1 | 2nd | Living | 16.2 | 13.61 | Hardwood Floor, Open Concept |
| Room 2 | 2nd | Dining | 9.91 | 9.51 | Hardwood Floor, W/O To Balcony |
| Room 3 | 2nd | Kitchen | 10.3 | 13.09 | Ceramic Back Splash |
| Room 4 | 3rd | Prim Bdrm | 10.1 | 13.78 | Hardwood Floor, Closet, Window |
| Room 5 | 3rd | 2nd Br | 7.87 | 10.4 | Hardwood Floor, Closet, Window |
| Room 6 | 3rd | 3rd Br | 8.89 | 9.28 | Hardwood Floor, Closet, Window |
| Washroom Type | No. of Pieces | Level |
| Washroom Type 1 | 2 | Main |
| Washroom Type 2 | 4 | 3rd |
| Property Type: | Att/Row/Twnhouse |
| Style: | 3-Storey |
| Exterior: | Alum Siding, Brick Front |
| Garage Type: | Built-In |
| (Parking/)Drive: | Private |
| Drive Parking Spaces: | 1 |
| Pool: | None |
| Fireplace/Stove: | N |
| Heat Source: | Gas |
| Heat Type: | Forced Air |
| Central Air Conditioning: | Central Air |
| Central Vac: | N |
| Sewers: | Sewers |
| Water: | Municipal |
$
%
Years
This calculator is for demonstration purposes only. Always consult a professional
financial advisor before making personal financial decisions.
| Although the information displayed is believed to be accurate, no warranties or representations are made of any kind. |
| IPRO REALTY LTD |
|
|

Ritu Anand
Broker
Dir:
647-287-4515
Bus:
905-454-1100
Fax:
905-277-0020
| Virtual Tour | Book Showing | Email a Friend |
Jump To:
At a Glance:
| Type: | Freehold - Att/Row/Twnhouse |
| Area: | Halton |
| Municipality: | Milton |
| Neighbourhood: | 1033 - HA Harrison |
| Style: | 3-Storey |
| Lot Size: | 26.57 x 44.29(Feet) |
| Tax: | $3,156 |
| Beds: | 3 |
| Baths: | 2 |
| Fireplace: | N |
| Pool: | None |
Locatin Map:
Payment Calculator:

