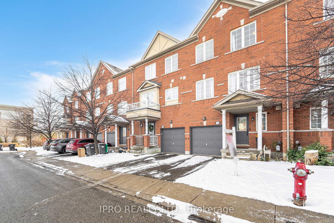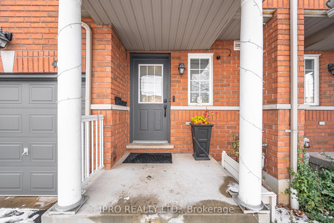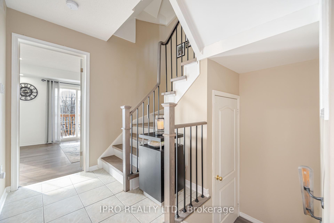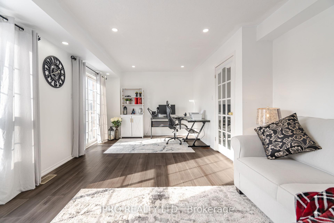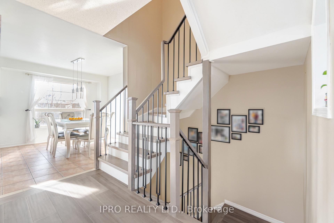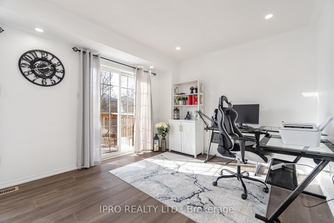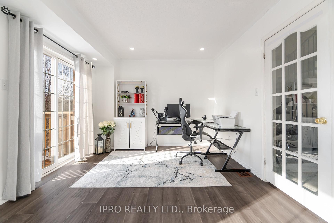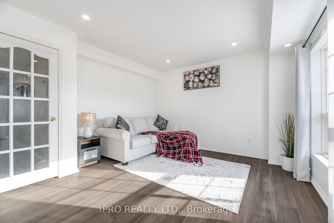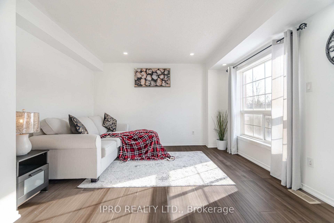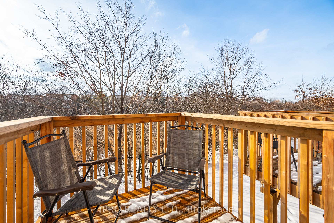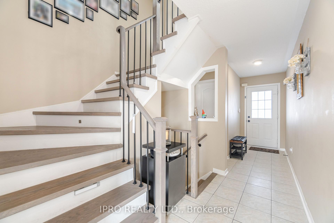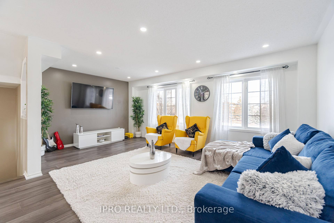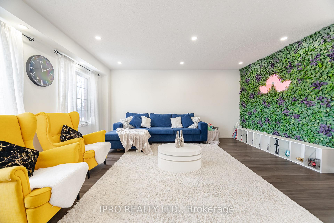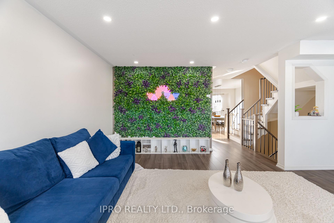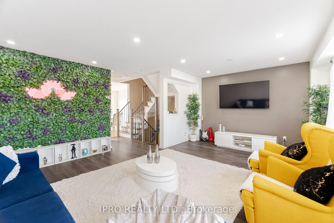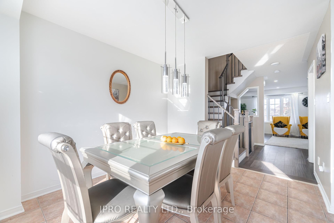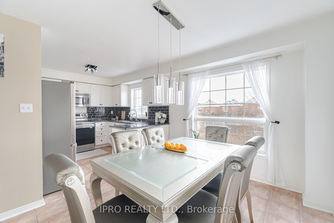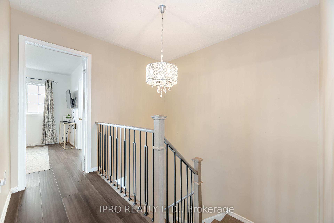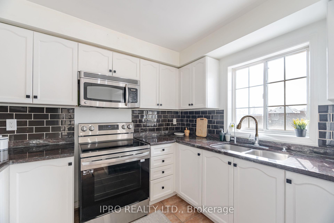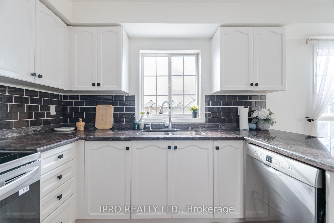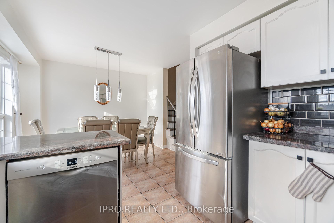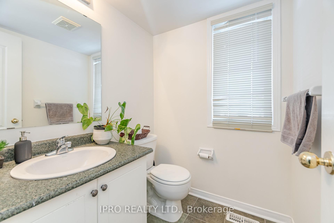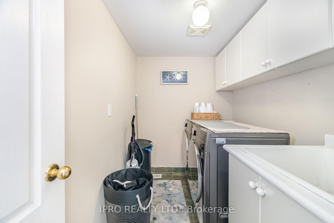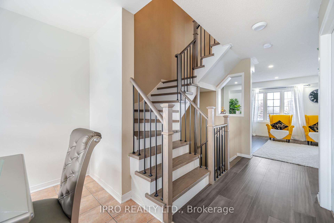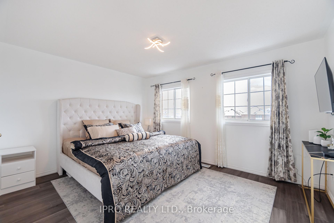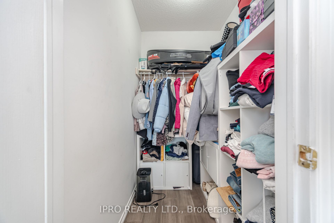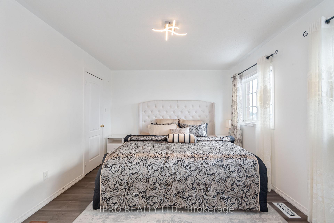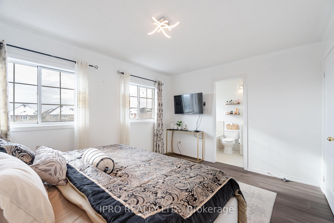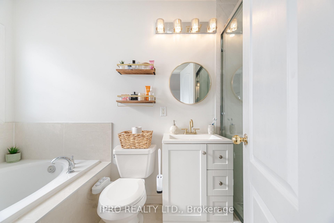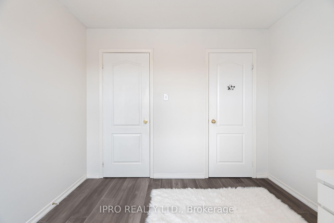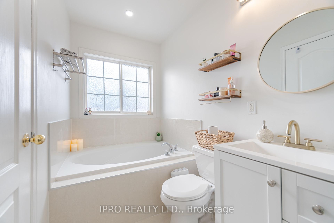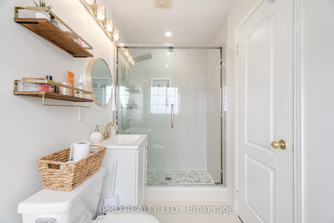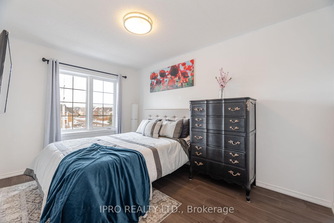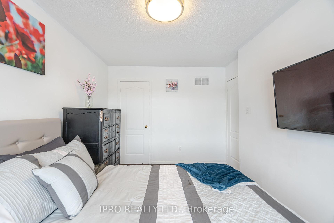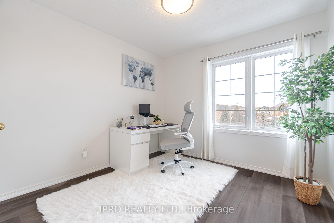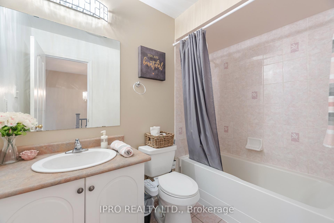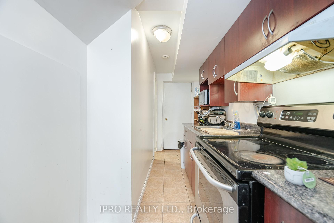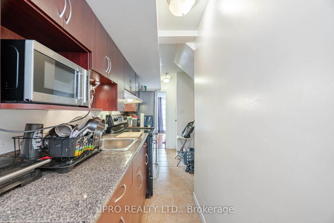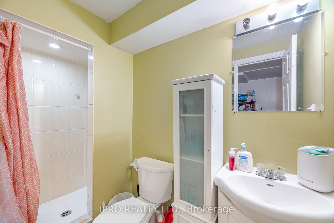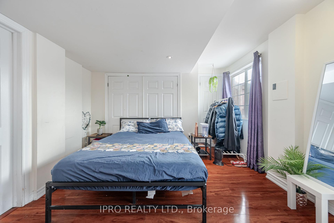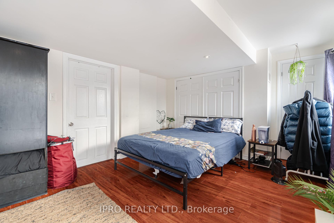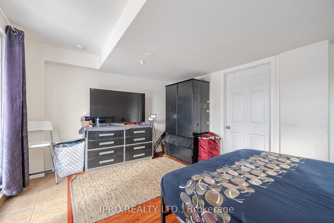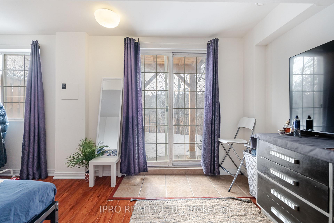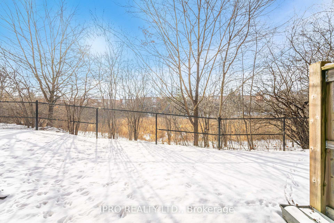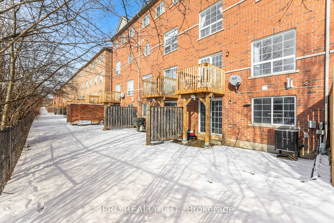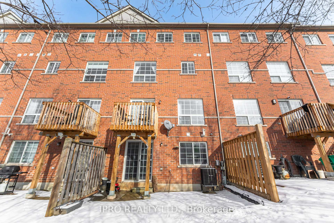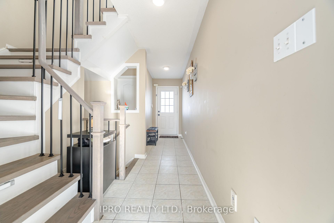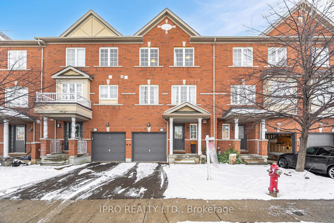$799,888
Available - For Sale
Listing ID: W11966190
520 Novo Star Dr North , Unit 38, Mississauga, L5W 1X7, Ontario
| Executive Townhouse, Ravine Lot. This stunning townhouse offers 8" Engineered Hardwood Flooring throughout, upgraded stairs with Iron Pickets, 3+1 bedrooms and 3+1 bathrooms, enhanced with modern pot lights. The chef's kitchen features quartz countertops and abundant cabinetry, while the family room opens to a private balcony, abundance of sunlight offering serene views of the ravine. The primary bedroom has an upgraded ensuite bathroom featuring a glass-enclosed shower and a walk-in closet. The second floor includes a spacious and convenient laundry room. The finished basement adds versatility with a private Walkout in-law suite complete with a bedroom, bathroom, and kitchen, paved backyard, perfect for relaxing or entertaining. Ideally situated near top-rated David Leeder School, Square One, and major highways, this home is perfect for families and professionals seeking comfort, style, and convenience. Offers will be presented on Feb. 17th, 2025. Please register by 6 PM. Seller will accept Strong Pre emptive offer anytime without notice. |
| Price | $799,888 |
| Taxes: | $4411.39 |
| Assessment Year: | 2024 |
| Maintenance Fee: | 267.30 |
| Occupancy by: | Owner |
| Address: | 520 Novo Star Dr North , Unit 38, Mississauga, L5W 1X7, Ontario |
| Province/State: | Ontario |
| Property Management | Maple Ridge Community Mgmt Ltd |
| Condo Corporation No | PCC |
| Level | 1 |
| Unit No | 38 |
| Directions/Cross Streets: | Derry Road / Mclaughlin Road |
| Rooms: | 7 |
| Bedrooms: | 3 |
| Bedrooms +: | 1 |
| Kitchens: | 1 |
| Kitchens +: | 1 |
| Family Room: | Y |
| Basement: | Fin W/O |
| Approximatly Age: | 16-30 |
| Property Type: | Condo Townhouse |
| Style: | 2-Storey |
| Exterior: | Brick |
| Garage Type: | Attached |
| Garage(/Parking)Space: | 1.00 |
| (Parking/)Drive: | Private |
| Drive Parking Spaces: | 1 |
| Park #1 | |
| Parking Type: | Owned |
| Exposure: | Ew |
| Balcony: | Open |
| Locker: | None |
| Pet Permited: | Restrict |
| Approximatly Age: | 16-30 |
| Approximatly Square Footage: | 1800-1999 |
| Building Amenities: | Visitor Parking |
| Maintenance: | 267.30 |
| Common Elements Included: | Y |
| Parking Included: | Y |
| Fireplace/Stove: | N |
| Heat Source: | Gas |
| Heat Type: | Forced Air |
| Central Air Conditioning: | Central Air |
| Central Vac: | N |
| Laundry Level: | Upper |
| Ensuite Laundry: | Y |
| Elevator Lift: | N |
$
%
Years
This calculator is for demonstration purposes only. Always consult a professional
financial advisor before making personal financial decisions.
| Although the information displayed is believed to be accurate, no warranties or representations are made of any kind. |
| IPRO REALTY LTD. |
|
|

Ritu Anand
Broker
Dir:
647-287-4515
Bus:
905-454-1100
Fax:
905-277-0020
| Virtual Tour | Book Showing | Email a Friend |
Jump To:
At a Glance:
| Type: | Condo - Condo Townhouse |
| Area: | Peel |
| Municipality: | Mississauga |
| Neighbourhood: | Meadowvale Village |
| Style: | 2-Storey |
| Approximate Age: | 16-30 |
| Tax: | $4,411.39 |
| Maintenance Fee: | $267.3 |
| Beds: | 3+1 |
| Baths: | 4 |
| Garage: | 1 |
| Fireplace: | N |
Locatin Map:
Payment Calculator:

