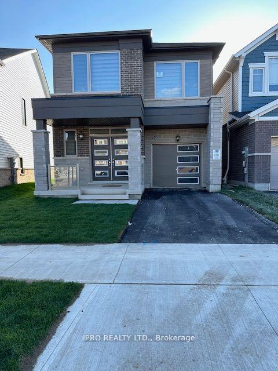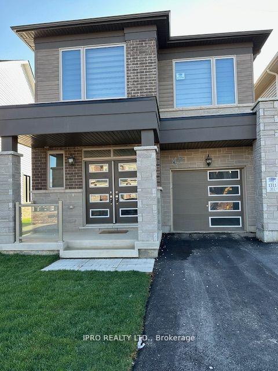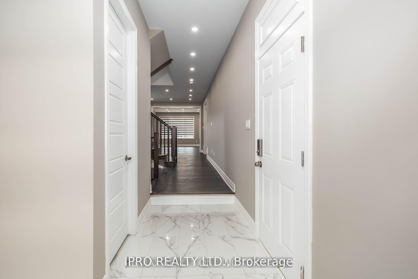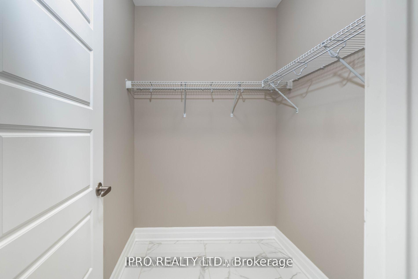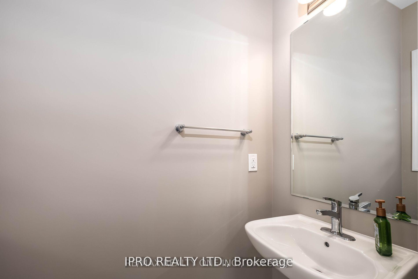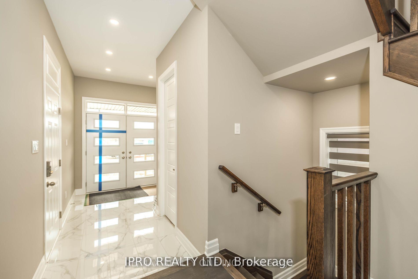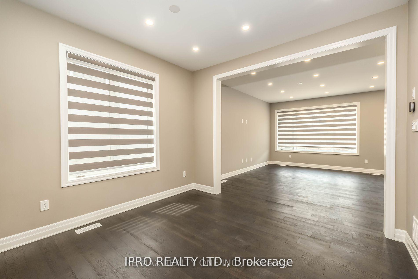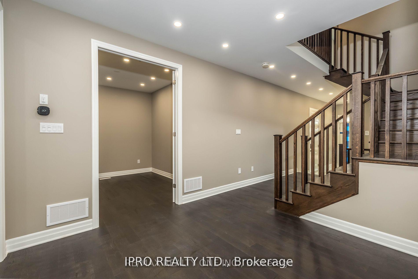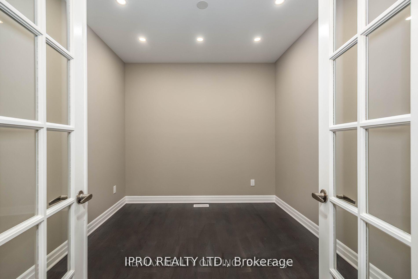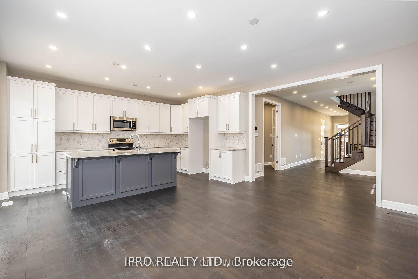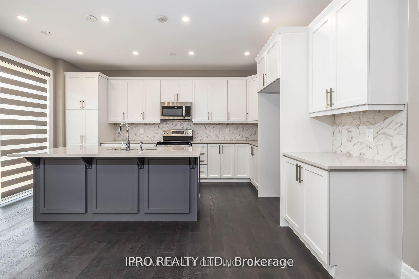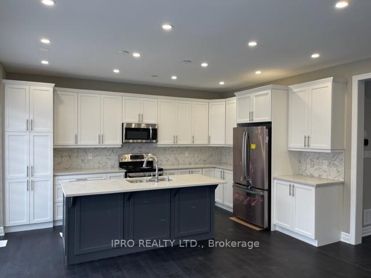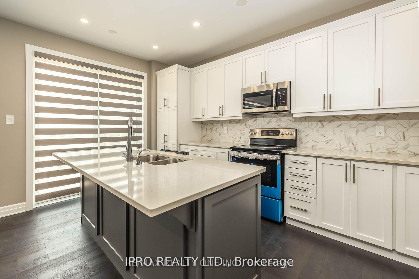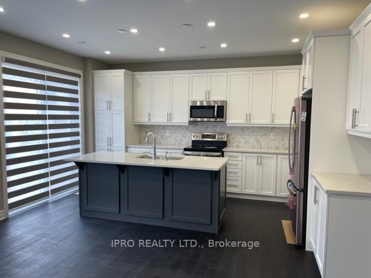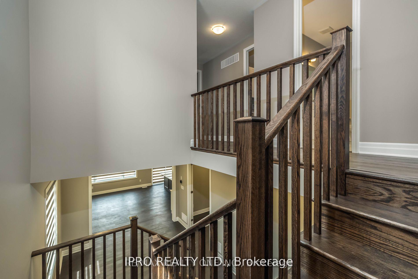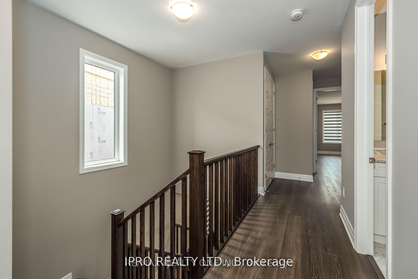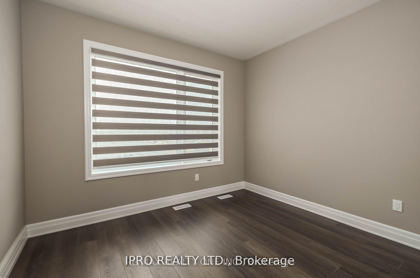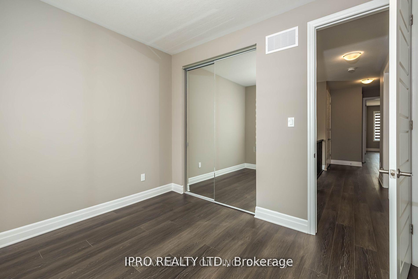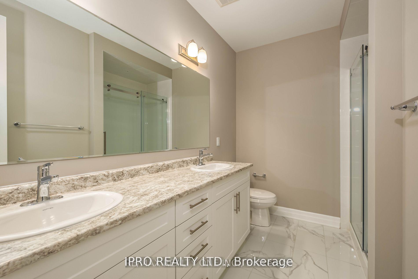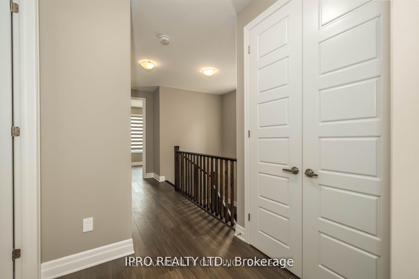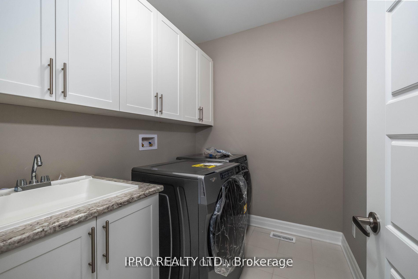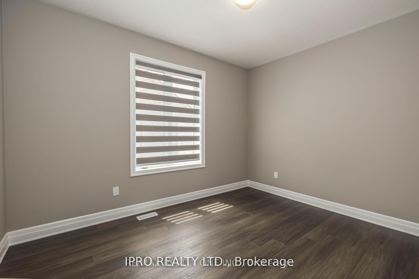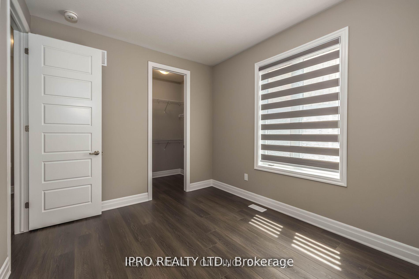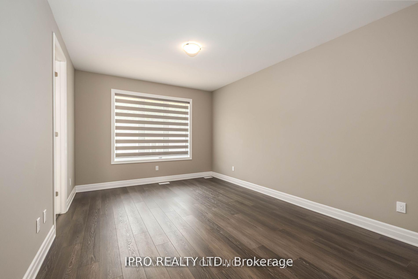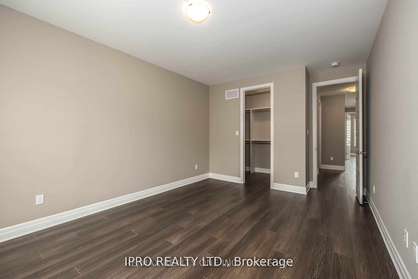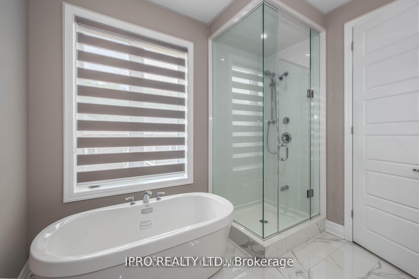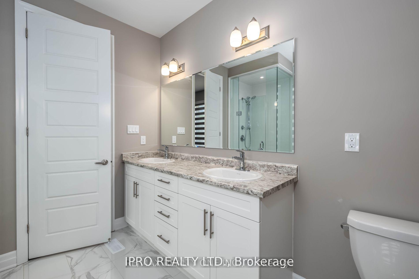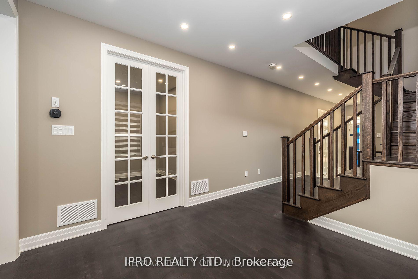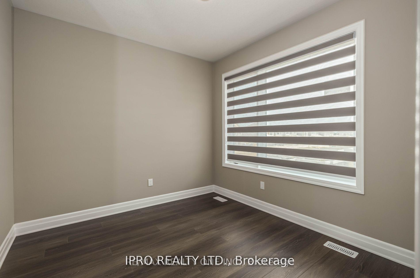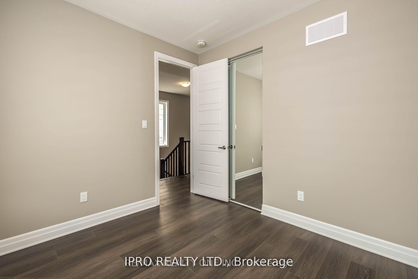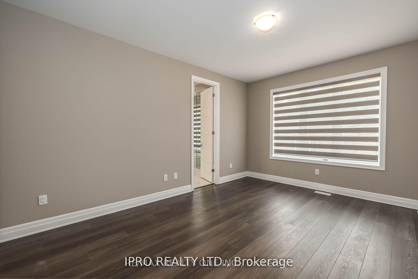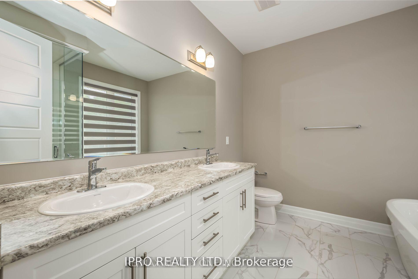$1,049,900
Available - For Sale
Listing ID: X11913665
42 Milt Schmidt St , Kitchener, N2R 0T2, Ontario
| Newer & Fully Upgraded** 4 Bedroom/ 3 Washroom Detached Home** High End Kitchen W/ Upgraded S/S Appliances** Granite Counter Top** Upgraded Ceramic Tiles** Wooden Flooring Throughout, Main Floor Office W/ French Doors **Oak Staircase *10 Ft Ceilings on Main Floor*All The Bedrooms Are Good Size ** Master Bedroom Has 5Pcs Ensuite & Closet Organizer** Tons Of Pot Lights* 9Ft Ceilings on upper floor * Garage Access To Home, *Garage Door Opener W/Remote ** 3 Pc Rough in in the Bsmt** Water Softener** Prime & Convenient Location Close To All Amenities , Plaza & Schools |
| Price | $1,049,900 |
| Taxes: | $5740.46 |
| DOM | 0 |
| Occupancy by: | Tenant |
| Address: | 42 Milt Schmidt St , Kitchener, N2R 0T2, Ontario |
| Lot Size: | 28.90 x 98.45 (Feet) |
| Directions/Cross Streets: | Fischer-Hallman Rd / Rosenberg way |
| Rooms: | 9 |
| Bedrooms: | 4 |
| Bedrooms +: | |
| Kitchens: | 1 |
| Family Room: | Y |
| Basement: | Unfinished |
| Approximatly Age: | 0-5 |
| Property Type: | Detached |
| Style: | 2-Storey |
| Exterior: | Brick Front, Stone |
| Garage Type: | Attached |
| (Parking/)Drive: | Private |
| Drive Parking Spaces: | 2 |
| Pool: | None |
| Approximatly Age: | 0-5 |
| Approximatly Square Footage: | 2000-2500 |
| Fireplace/Stove: | N |
| Heat Source: | Gas |
| Heat Type: | Forced Air |
| Central Air Conditioning: | Central Air |
| Central Vac: | N |
| Sewers: | Sewers |
| Water: | Municipal |
$
%
Years
This calculator is for demonstration purposes only. Always consult a professional
financial advisor before making personal financial decisions.
| Although the information displayed is believed to be accurate, no warranties or representations are made of any kind. |
| IPRO REALTY LTD. |
|
|

Ritu Anand
Broker
Dir:
647-287-4515
Bus:
905-454-1100
Fax:
905-277-0020
| Book Showing | Email a Friend |
Jump To:
At a Glance:
| Type: | Freehold - Detached |
| Area: | Waterloo |
| Municipality: | Kitchener |
| Style: | 2-Storey |
| Lot Size: | 28.90 x 98.45(Feet) |
| Approximate Age: | 0-5 |
| Tax: | $5,740.46 |
| Beds: | 4 |
| Baths: | 3 |
| Fireplace: | N |
| Pool: | None |
Locatin Map:
Payment Calculator:

