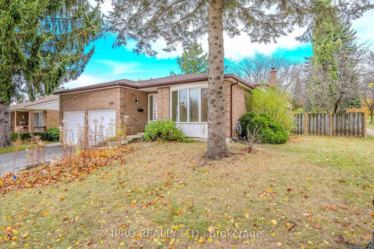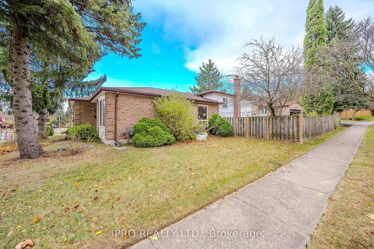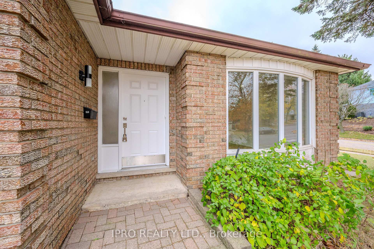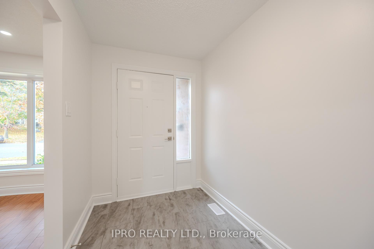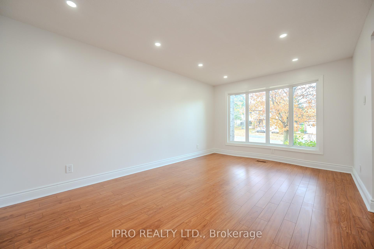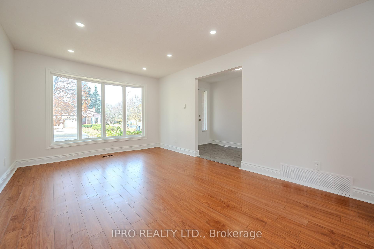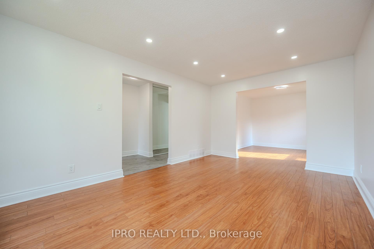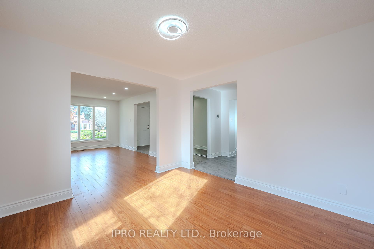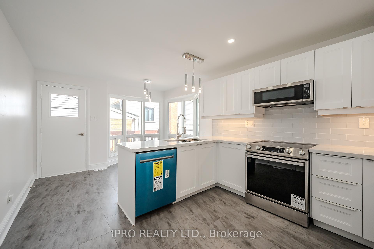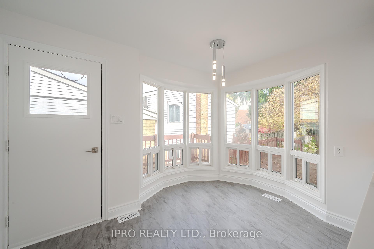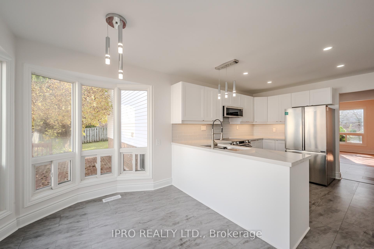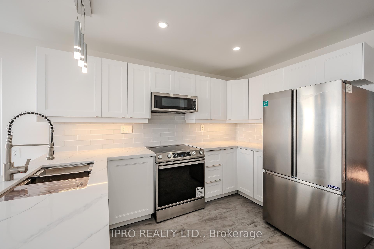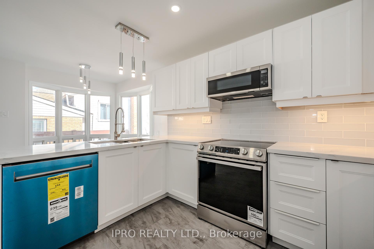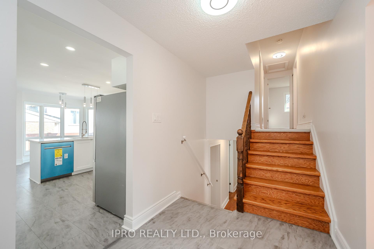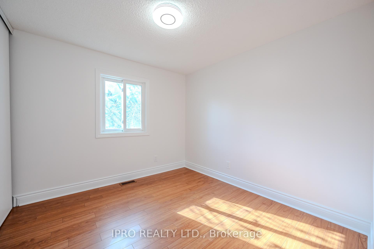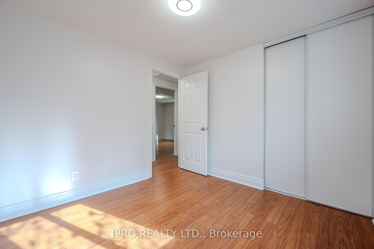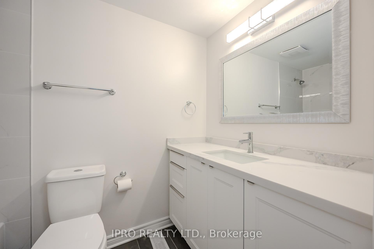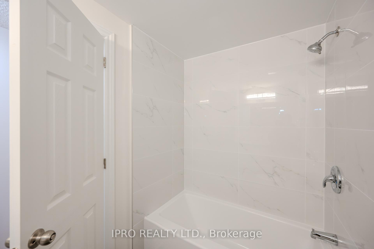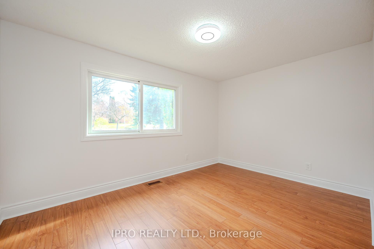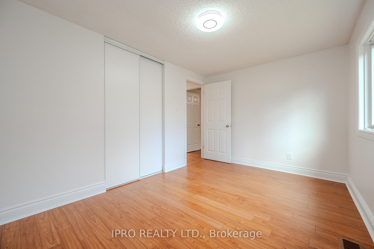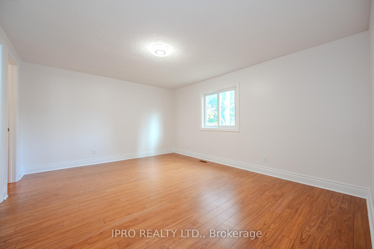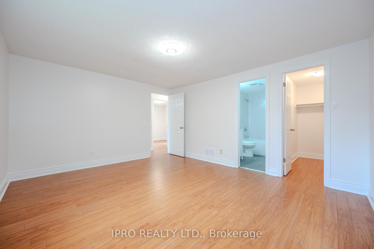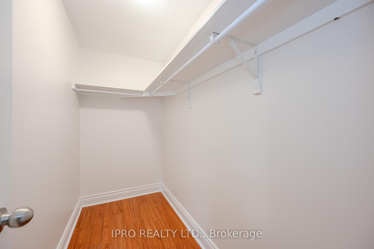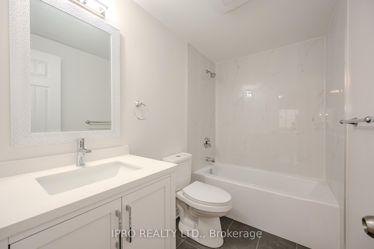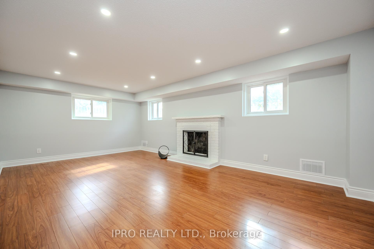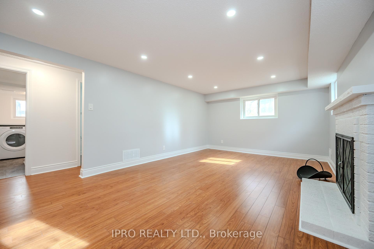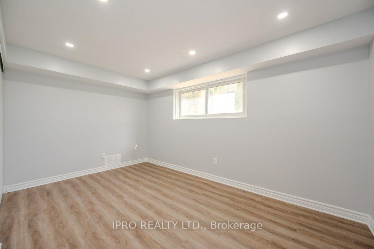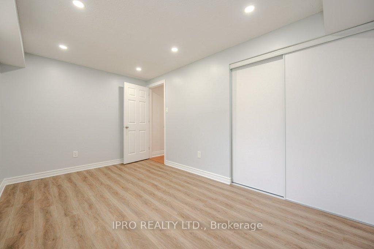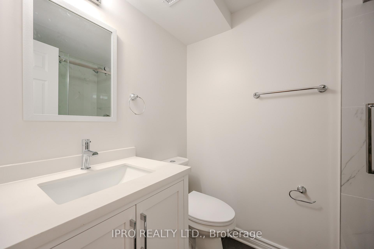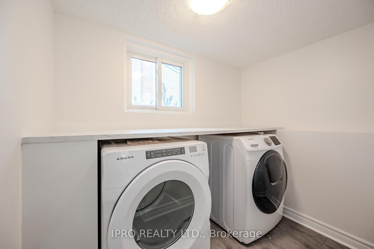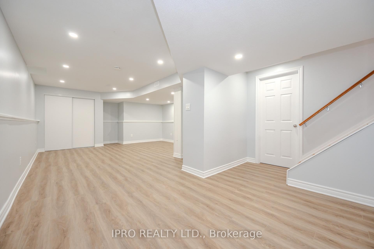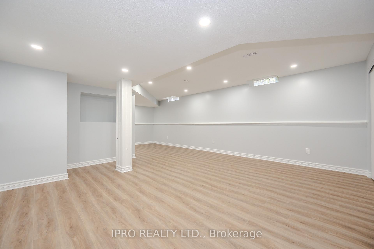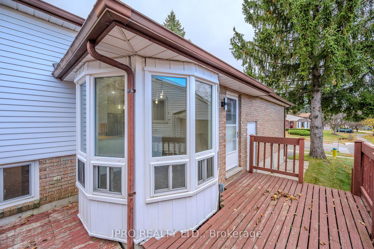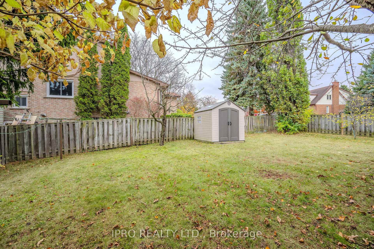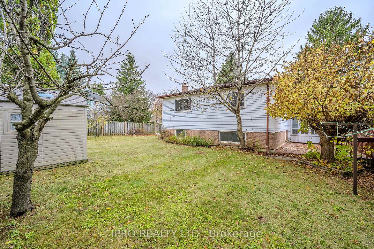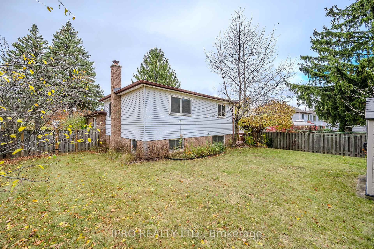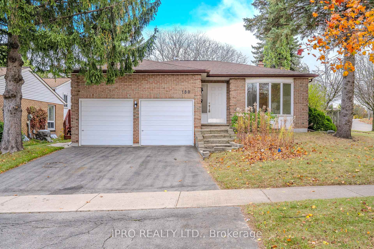$949,888
Available - For Sale
Listing ID: X11912617
180 Westvale Dr , Waterloo, N2T 1C2, Ontario
| Discover the perfect family retreat in this spacious and beautifully renovated corner detached house in the sought-after Westvale neighbourhood of Waterloo. This detached gem offers an abundance of living space, ideal for growing families or anyone seeking a versatile home layout in a vibrant and convenient area. With approximately 2,250 sq ft of finished living space, this home has everything you need. Step inside to be greeted by a grand ceramic tiled foyer and gorgeous hardwood floors through the living, dining, and family rooms, creating a warm and welcoming atmosphere.The main level features a large, sunlit living and dining area, perfect for hosting family gatherings or cozy evenings. The brand-new modern kitchen is a chefs delight, boasting ample cabinetry, sleek countertops, brand-new stainless steel appliances, and a charming breakfast nook. Head upstairs to find three generous bedrooms, each filled with natural light and providing a peaceful retreat for the whole family. The primary bedroom features ample closet space and easy access to the well-appointed main bathroom. Two additional bedrooms are perfect for children, guests, or a home office, all designed with comfort in mind. The lower level presents a spacious family room, complete with a cozy fireplace, making it the ultimate spot for movie nights or entertaining friends. This level also includes a 4th bedroom, offering privacy and flexibility for guests, a home office, or a quiet study space,along with a convenient third bathroom. It also features a large laundry room.The fully finished basement provides additional living space, perfect for a recreation room, home gym or childrens play area. It also features a large utility room and plenty of storage space, keeping your home organized and efficient. |
| Extras: Private backyard retreat, where lush landscaping and mature trees create a serene oasis for relaxation and outdoor fun. The spacious patio is perfect for summer barbecues, family gatherings, or simply enjoying a peaceful evening. |
| Price | $949,888 |
| Taxes: | $4848.94 |
| DOM | 0 |
| Occupancy by: | Vacant |
| Address: | 180 Westvale Dr , Waterloo, N2T 1C2, Ontario |
| Lot Size: | 65.73 x 111.73 (Feet) |
| Directions/Cross Streets: | Erb St. W / Fischer-Hallman Rd |
| Rooms: | 10 |
| Bedrooms: | 4 |
| Bedrooms +: | |
| Kitchens: | 1 |
| Family Room: | Y |
| Basement: | Finished |
| Approximatly Age: | 31-50 |
| Property Type: | Detached |
| Style: | Backsplit 4 |
| Exterior: | Brick, Vinyl Siding |
| Garage Type: | Attached |
| (Parking/)Drive: | Pvt Double |
| Drive Parking Spaces: | 2 |
| Pool: | None |
| Other Structures: | Garden Shed, Workshop |
| Approximatly Age: | 31-50 |
| Approximatly Square Footage: | 1500-2000 |
| Property Features: | Fenced Yard, Golf, Library, Place Of Worship, Public Transit, School |
| Fireplace/Stove: | Y |
| Heat Source: | Gas |
| Heat Type: | Forced Air |
| Central Air Conditioning: | Central Air |
| Central Vac: | N |
| Laundry Level: | Lower |
| Sewers: | Sewers |
| Water: | Municipal |
$
%
Years
This calculator is for demonstration purposes only. Always consult a professional
financial advisor before making personal financial decisions.
| Although the information displayed is believed to be accurate, no warranties or representations are made of any kind. |
| IPRO REALTY LTD. |
|
|

Ritu Anand
Broker
Dir:
647-287-4515
Bus:
905-454-1100
Fax:
905-277-0020
| Virtual Tour | Book Showing | Email a Friend |
Jump To:
At a Glance:
| Type: | Freehold - Detached |
| Area: | Waterloo |
| Municipality: | Waterloo |
| Style: | Backsplit 4 |
| Lot Size: | 65.73 x 111.73(Feet) |
| Approximate Age: | 31-50 |
| Tax: | $4,848.94 |
| Beds: | 4 |
| Baths: | 3 |
| Fireplace: | Y |
| Pool: | None |
Locatin Map:
Payment Calculator:

