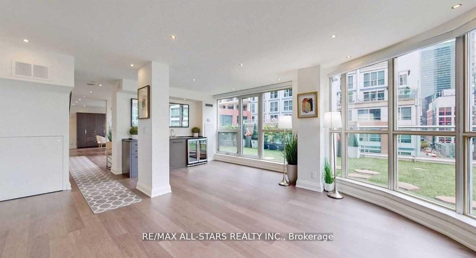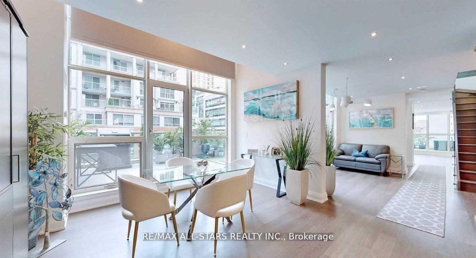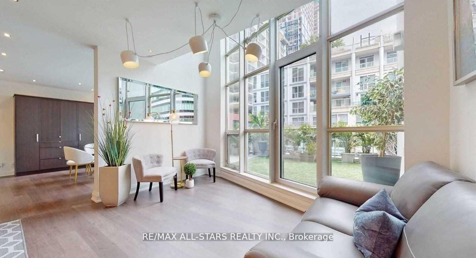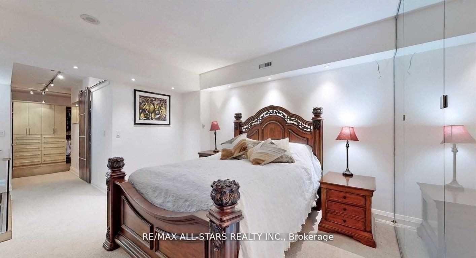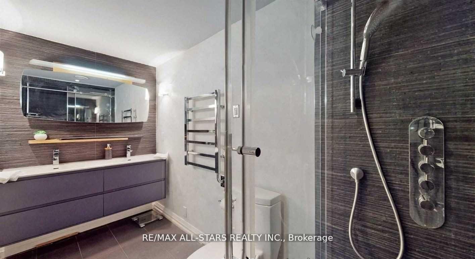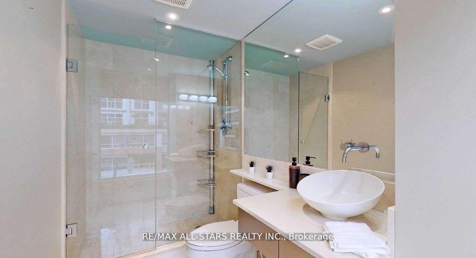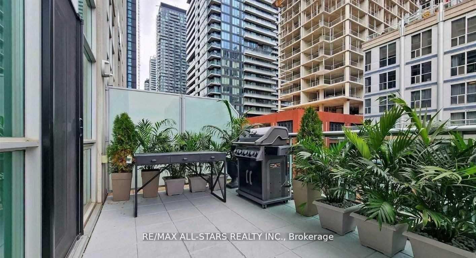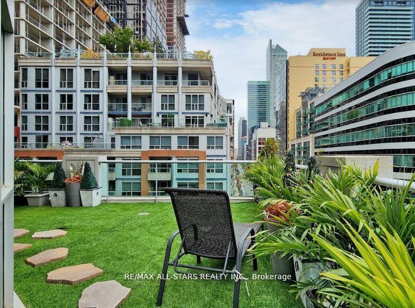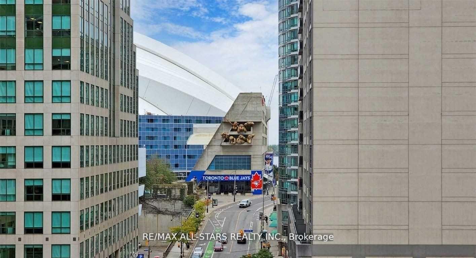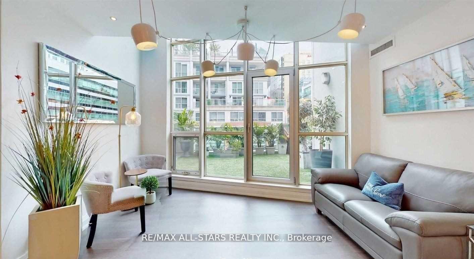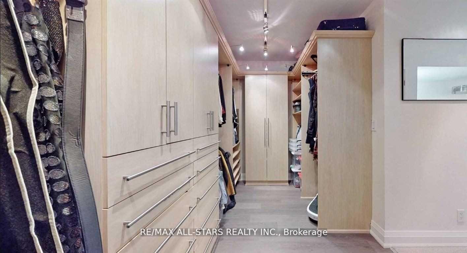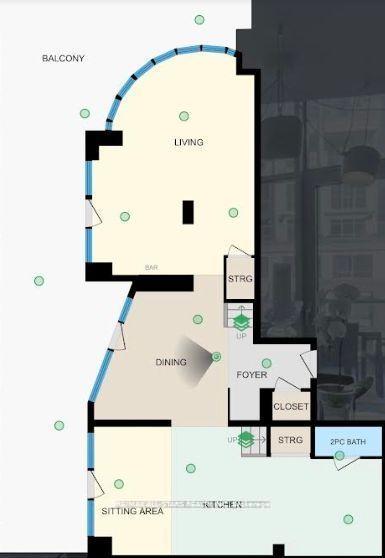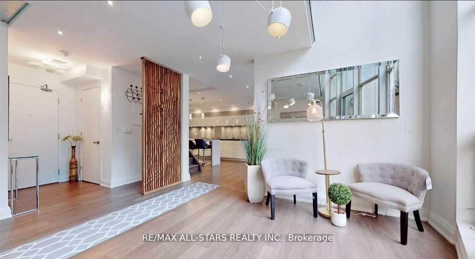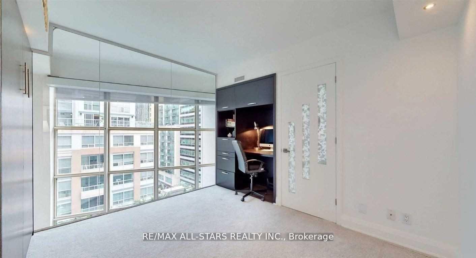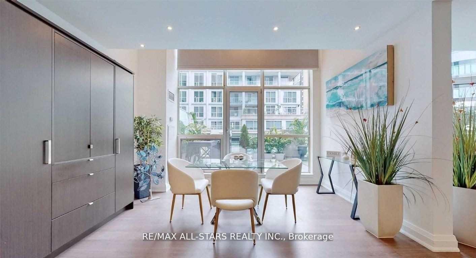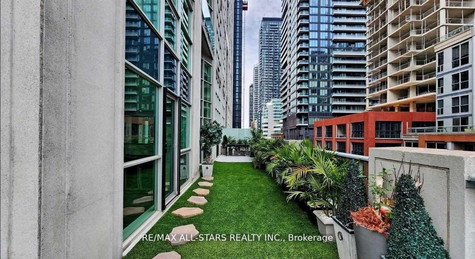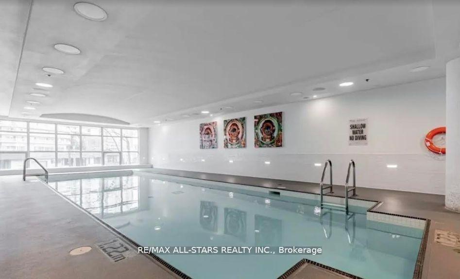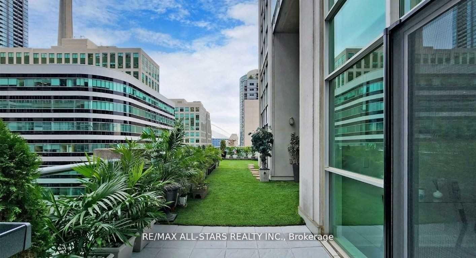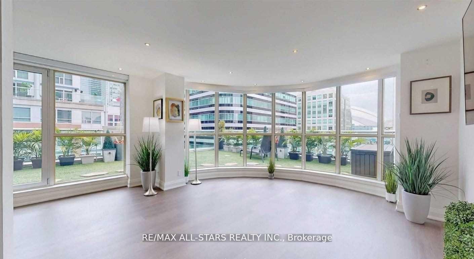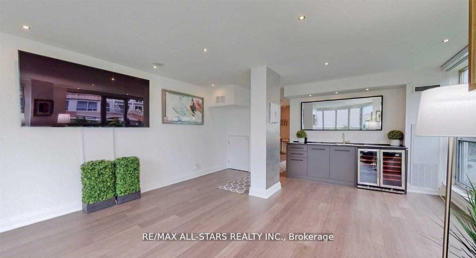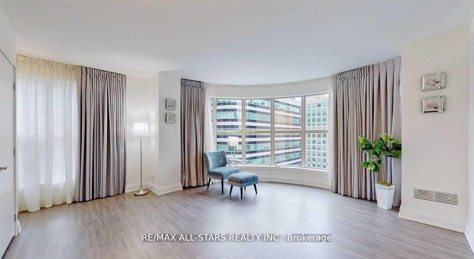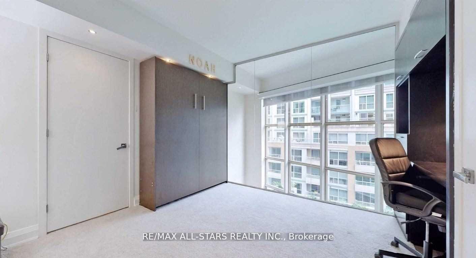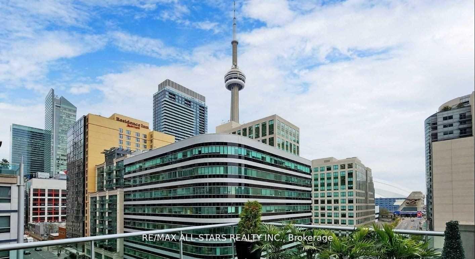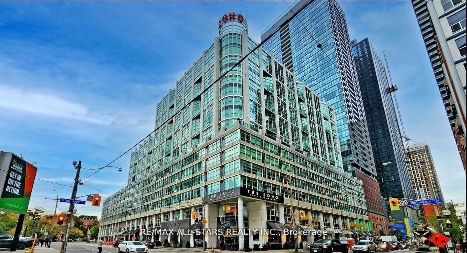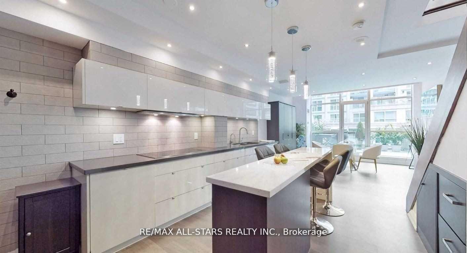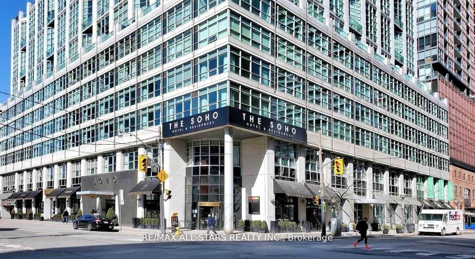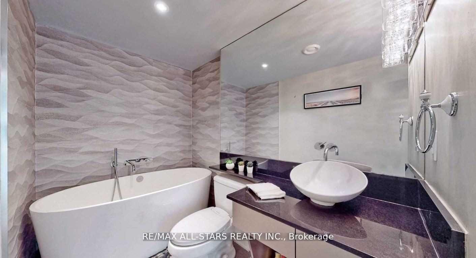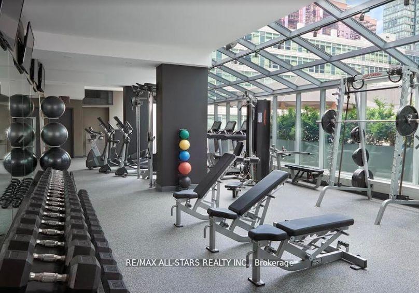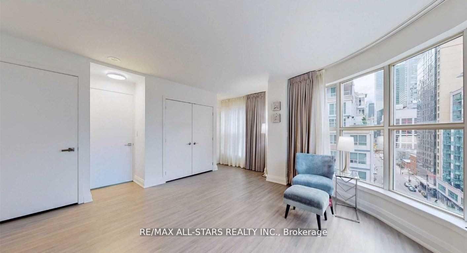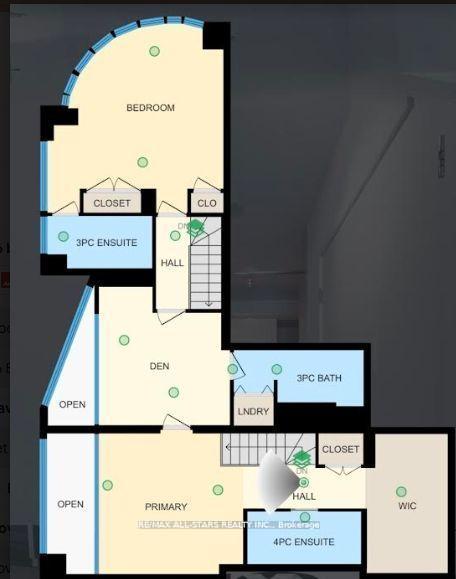$10,750
Available - For Rent
Listing ID: C10406542
36 Blue Jays Way , Unit 711 7, Toronto, M5V 3T3, Ontario
| The Prestigious, Elegant & Classic Soho Residencies Of Soho .One-Of -A-Kind Sun Filled Spacious 7th Floor On Two Level Corner South View Luxury Condo With A W/ Huge Wrap Around Terrace Se W/ Cn Tower/Downtown Views Perfect For Summer BBQ's/Entertaining. Stunning Finishes W/ Shelba Designed Kitchen, Double Height Ceilings. Primary Loft Style Suite W/Walk In-Closet, Victoria + Albert Limestone Tub, Vanico Maronynx Sink & Fossil Wood Finishes. 3 + 1 Bedrooms , The Den Can Be A Bedroom , It Has Its Own Washroom, 2 Staircases To The 2nd Level, One Private To The Prime Bedroom, Full Floor To Ceiling Windows. About 2,400 Sf As Per Previous Listing |
| Price | $10,750 |
| Address: | 36 Blue Jays Way , Unit 711 7, Toronto, M5V 3T3, Ontario |
| Province/State: | Ontario |
| Condo Corporation No | TSCC |
| Level | 4 |
| Unit No | 11 |
| Directions/Cross Streets: | Blue Jays Way & Wellington |
| Rooms: | 7 |
| Bedrooms: | 3 |
| Bedrooms +: | 1 |
| Kitchens: | 1 |
| Family Room: | Y |
| Basement: | None |
| Furnished: | N |
| Property Type: | Condo Apt |
| Style: | 2-Storey |
| Exterior: | Concrete, Other |
| Garage Type: | Underground |
| Garage(/Parking)Space: | 2.00 |
| Drive Parking Spaces: | 2 |
| Park #1 | |
| Parking Type: | Owned |
| Park #2 | |
| Parking Type: | Owned |
| Exposure: | Se |
| Balcony: | Terr |
| Locker: | Ensuite |
| Pet Permited: | Restrict |
| Approximatly Square Footage: | 2250-2499 |
| CAC Included: | Y |
| Water Included: | Y |
| Common Elements Included: | Y |
| Heat Included: | Y |
| Parking Included: | Y |
| Building Insurance Included: | Y |
| Fireplace/Stove: | N |
| Heat Source: | Other |
| Heat Type: | Forced Air |
| Central Air Conditioning: | Central Air |
| Ensuite Laundry: | Y |
| Although the information displayed is believed to be accurate, no warranties or representations are made of any kind. |
| RE/MAX ALL-STARS REALTY INC. |
|
|

Ritu Anand
Broker
Dir:
647-287-4515
Bus:
905-454-1100
Fax:
905-277-0020
| Book Showing | Email a Friend |
Jump To:
At a Glance:
| Type: | Condo - Condo Apt |
| Area: | Toronto |
| Municipality: | Toronto |
| Neighbourhood: | Waterfront Communities C1 |
| Style: | 2-Storey |
| Beds: | 3+1 |
| Baths: | 4 |
| Garage: | 2 |
| Fireplace: | N |
Locatin Map:

