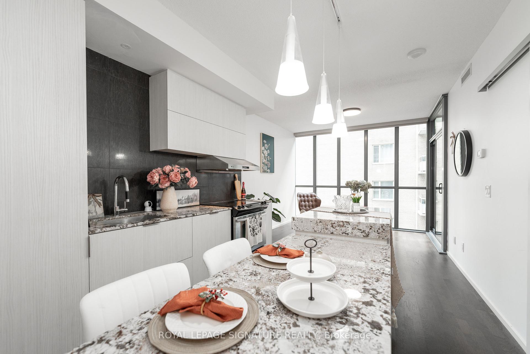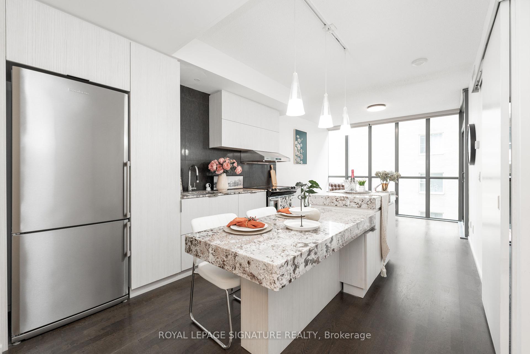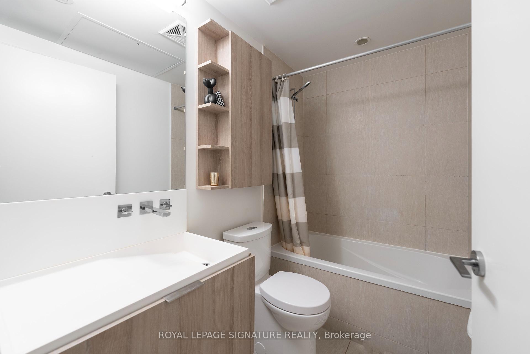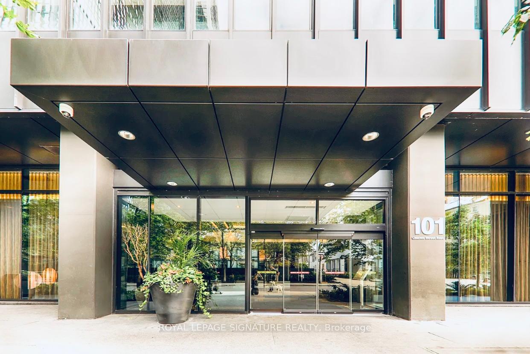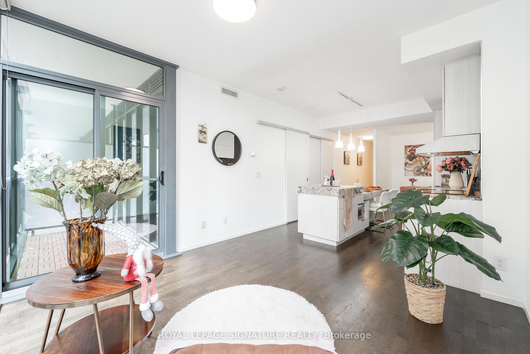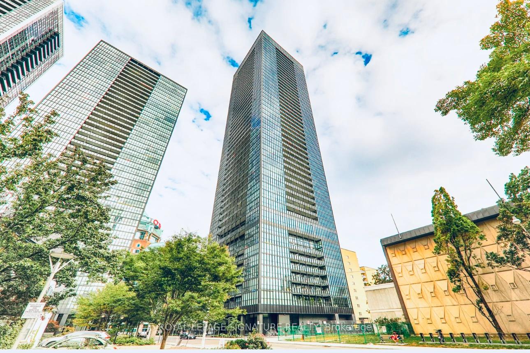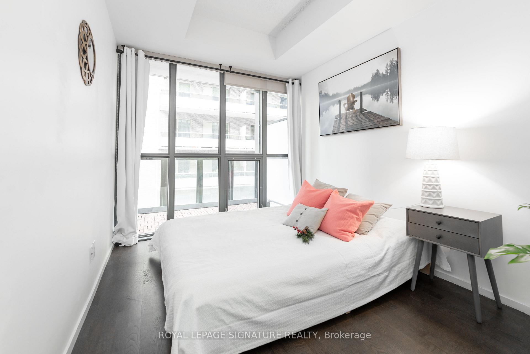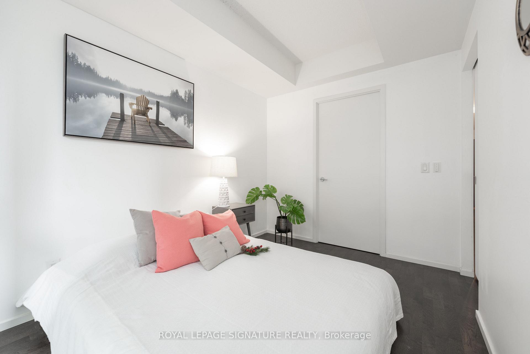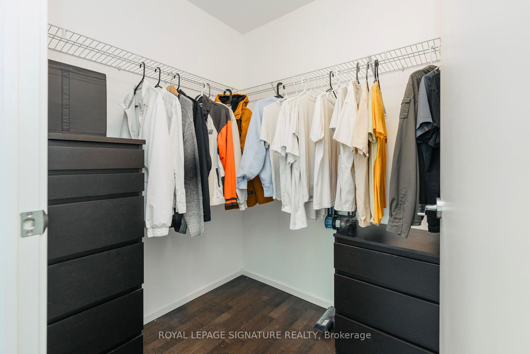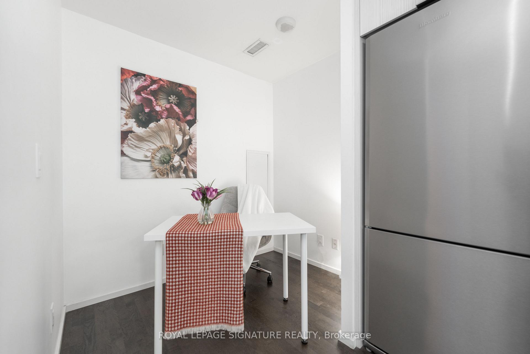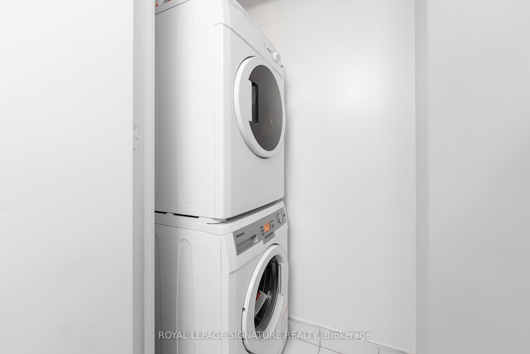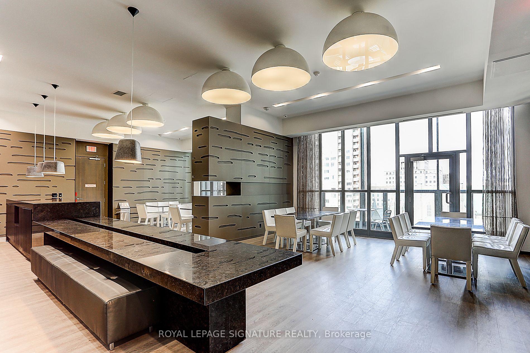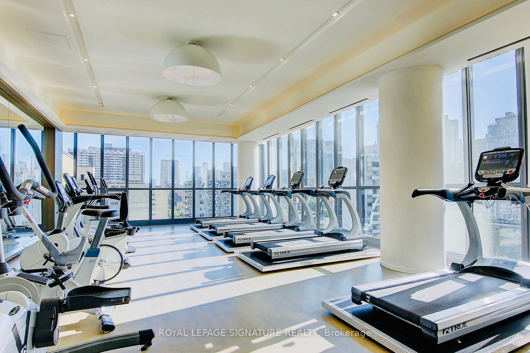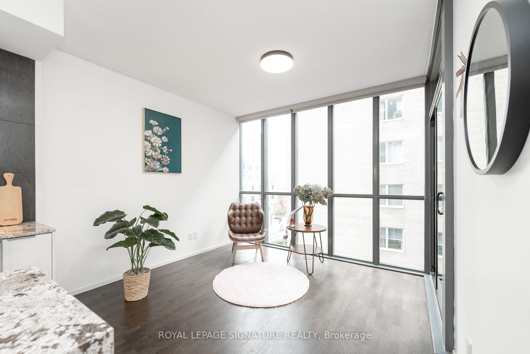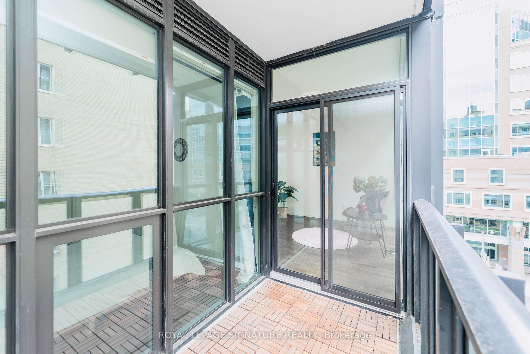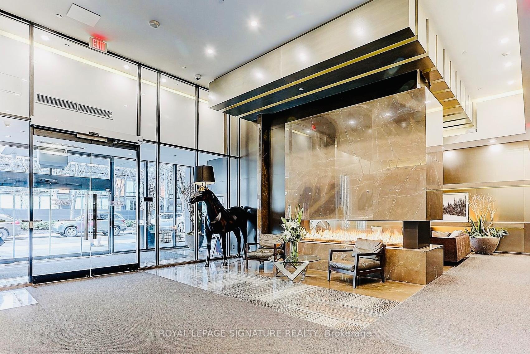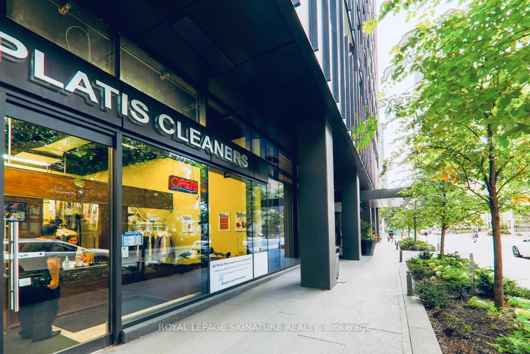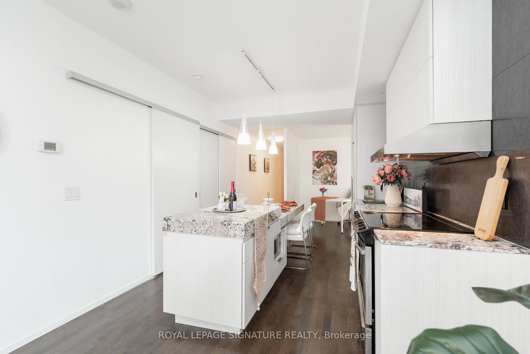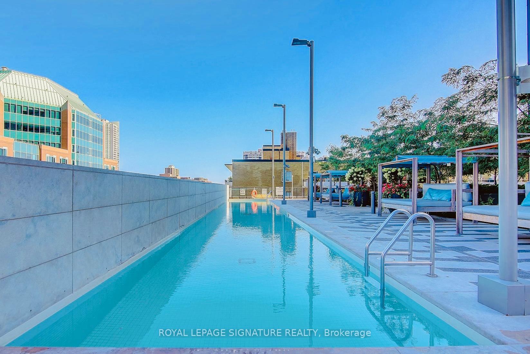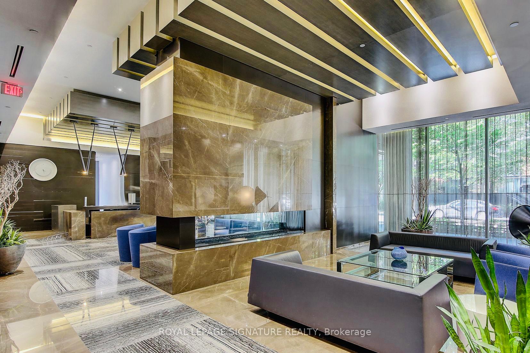$619,000
Available - For Sale
Listing ID: C10405427
101 Charles St East , Unit 617, Toronto, M4Y 1V2, Ontario
| Welcome To Luxury X2 Condos By Award-Winning Developer Great Gulf. Beautifully Maintained and cozy 1+1Bdr + Bath + 40 sf Balcony Suite Includes 1 Parking & 2 Lockers. 9 Ft Ceilings, Hardwood Floors Throughout, W/I Closet In Master Bdr, Floor-To-Ceiling Windows, Large Eat-In Breakfast Island,Modern Kitchen Cabinetry.Contemporary Building Offers Unrivalled Amenities, Outdoor Pool, SteamRoom, Rooftop Garden With Bbq And Kitchen, Gym /Yoga Rooms, Media Lounge,Visitor Parking & 24/Concierge. Close To Ryerson, U Of T, Bloor/Yorkville Shopping Center, Walk To Subway Station...Worth To See!! |
| Extras: S/S Blomberg Fridge/Freezer, Stove, Microwave, Dishwasher, Hood Fan, Washer & Dryer, All Existing Window Coverings & All Existing Electric Light Fixtures. |
| Price | $619,000 |
| Taxes: | $3151.40 |
| Maintenance Fee: | 513.37 |
| Address: | 101 Charles St East , Unit 617, Toronto, M4Y 1V2, Ontario |
| Province/State: | Ontario |
| Condo Corporation No | TSCC |
| Level | 6 |
| Unit No | 17 |
| Directions/Cross Streets: | Bloor Street East & Jarvis St. |
| Rooms: | 4 |
| Bedrooms: | 1 |
| Bedrooms +: | 1 |
| Kitchens: | 1 |
| Family Room: | N |
| Basement: | None |
| Property Type: | Condo Apt |
| Style: | Apartment |
| Exterior: | Concrete |
| Garage Type: | Underground |
| Garage(/Parking)Space: | 1.00 |
| Drive Parking Spaces: | 0 |
| Park #1 | |
| Parking Type: | Owned |
| Exposure: | S |
| Balcony: | Open |
| Locker: | Owned |
| Pet Permited: | Restrict |
| Approximatly Square Footage: | 600-699 |
| Maintenance: | 513.37 |
| CAC Included: | Y |
| Water Included: | Y |
| Common Elements Included: | Y |
| Parking Included: | Y |
| Building Insurance Included: | Y |
| Fireplace/Stove: | N |
| Heat Source: | Gas |
| Heat Type: | Forced Air |
| Central Air Conditioning: | Central Air |
| Ensuite Laundry: | Y |
$
%
Years
This calculator is for demonstration purposes only. Always consult a professional
financial advisor before making personal financial decisions.
| Although the information displayed is believed to be accurate, no warranties or representations are made of any kind. |
| ROYAL LEPAGE SIGNATURE REALTY |
|
|

Ritu Anand
Broker
Dir:
647-287-4515
Bus:
905-454-1100
Fax:
905-277-0020
| Book Showing | Email a Friend |
Jump To:
At a Glance:
| Type: | Condo - Condo Apt |
| Area: | Toronto |
| Municipality: | Toronto |
| Neighbourhood: | Church-Yonge Corridor |
| Style: | Apartment |
| Tax: | $3,151.4 |
| Maintenance Fee: | $513.37 |
| Beds: | 1+1 |
| Baths: | 1 |
| Garage: | 1 |
| Fireplace: | N |
Locatin Map:
Payment Calculator:

