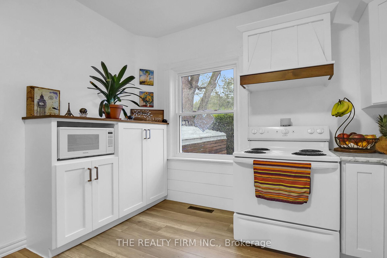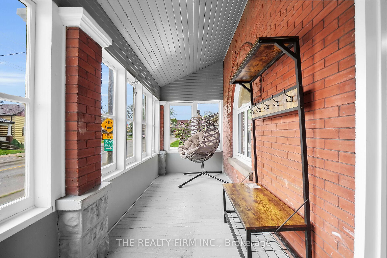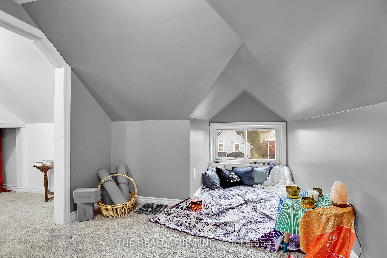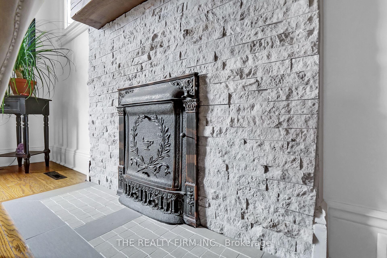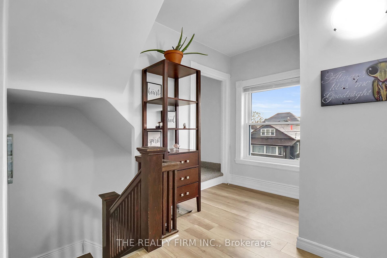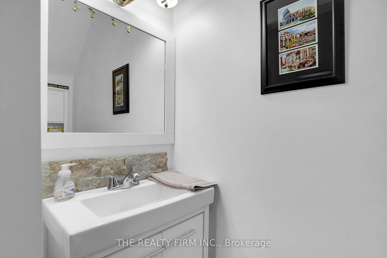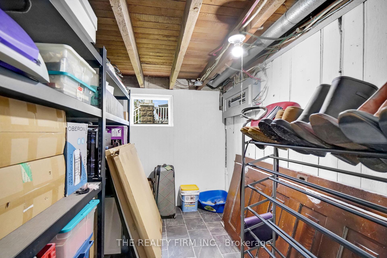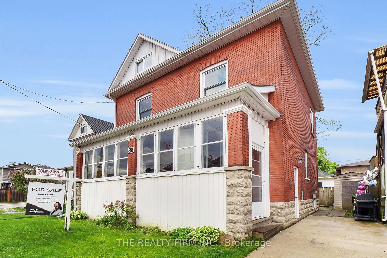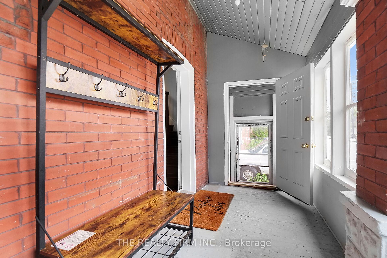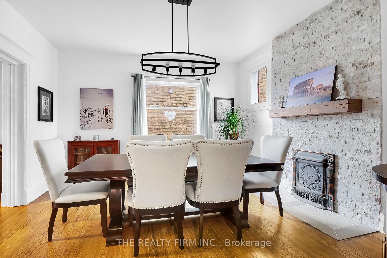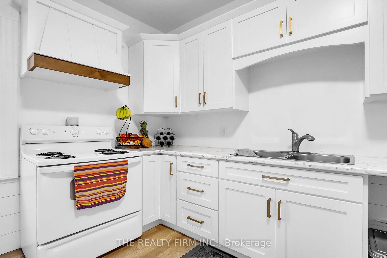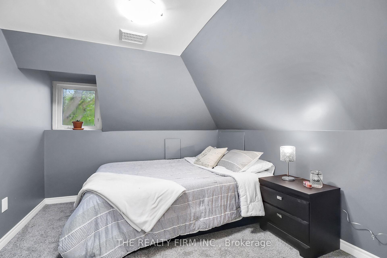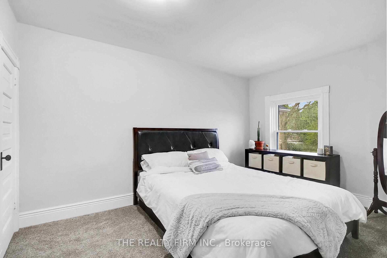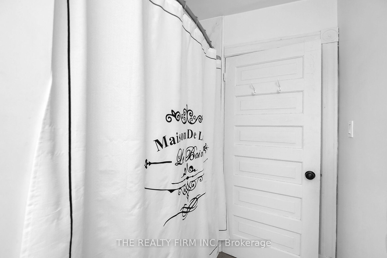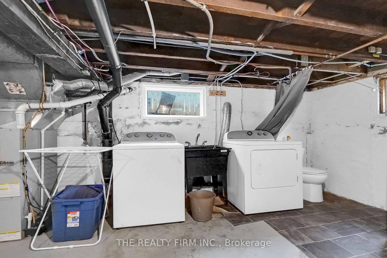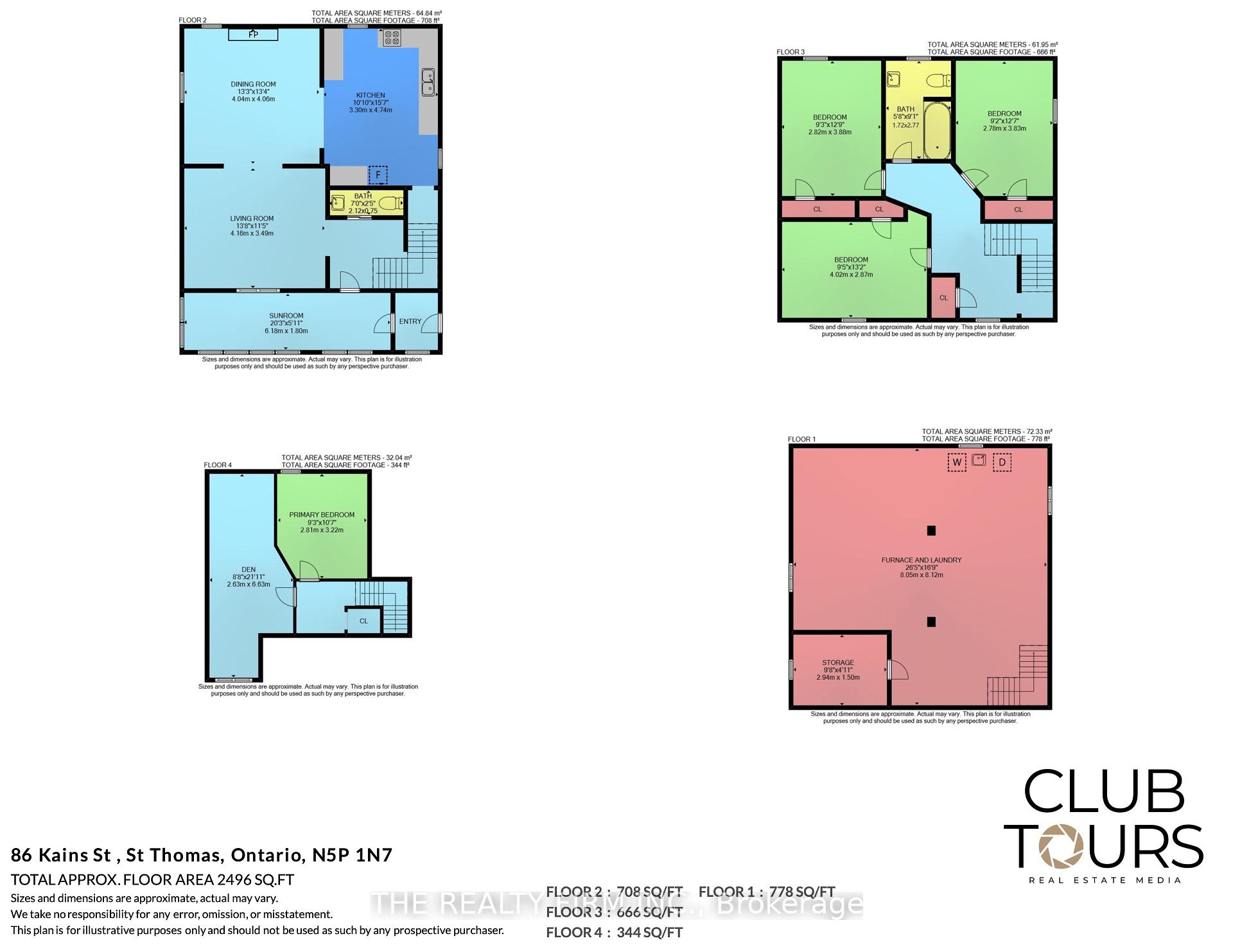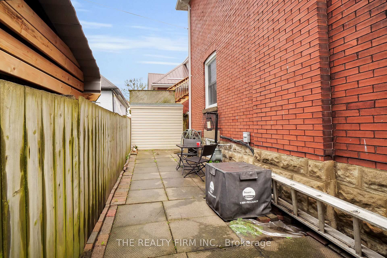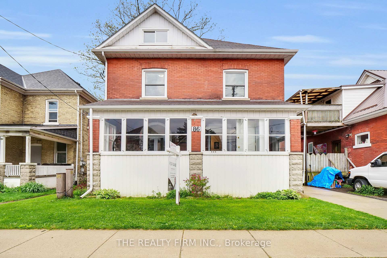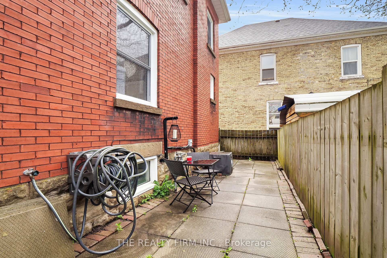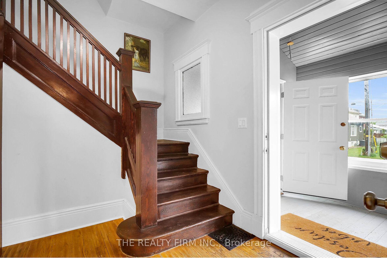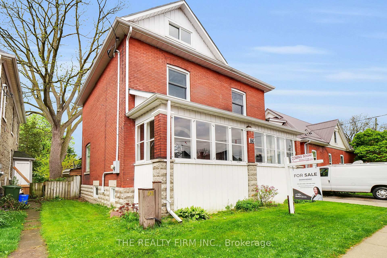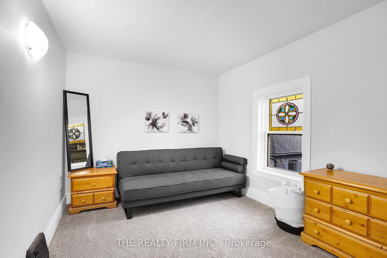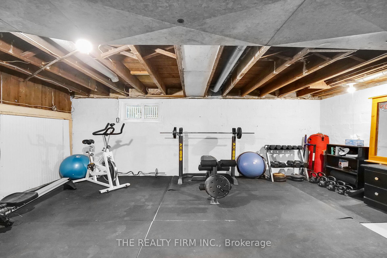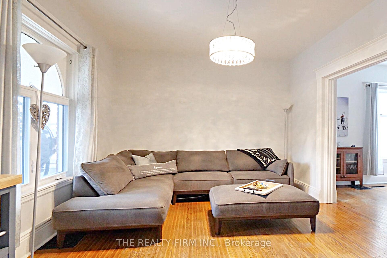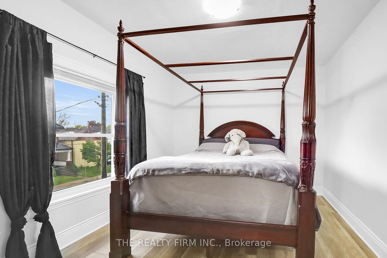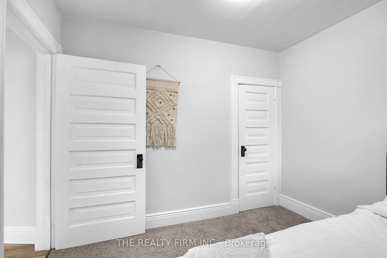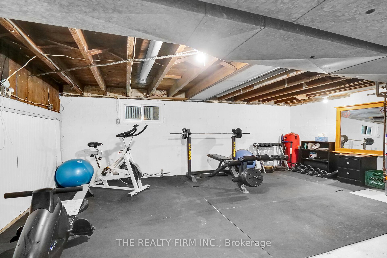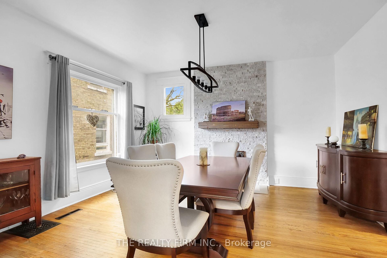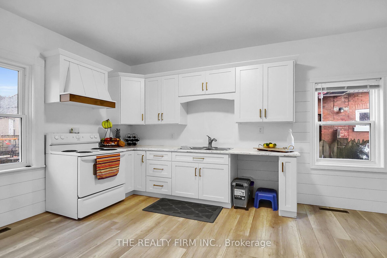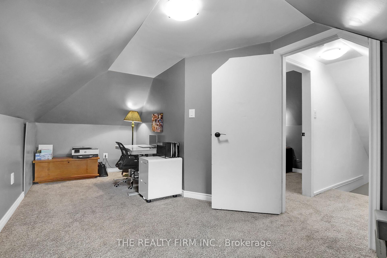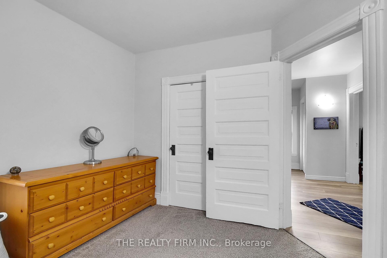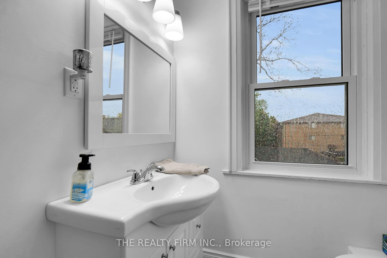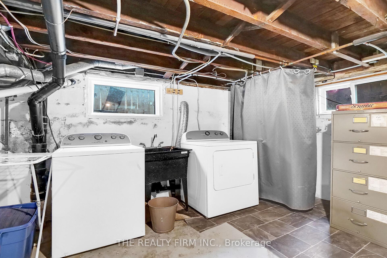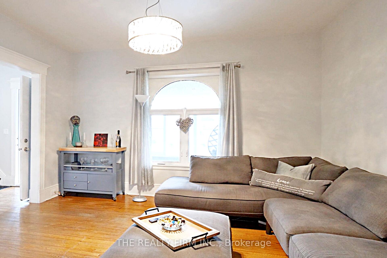$475,000
Available - For Sale
Listing ID: X9860208
86 Kains St , St. Thomas, N5P 1N7, Ontario
| You don't want to miss the opportunity to own this gorgeous Turnkey home. It is the perfectcombination of modern and historic fusion. This convenient location is in the downtown core andwalking distance to almost any amenities you could think of. It has 5 generously sized bedrooms, 1.5bathrooms with a bonus toilet in the basement. This house was restored with class and character inmind. You can't help but to be impressed when you see the original beautifully crafted woodenstaircase, high ceilings and large classic trim. It was extensively renovated in 2020 including a brandnew kitchen, added 2 piece bathroom on main floor, new stone fireplace wall & mantle, new carpet andlaminate flooring, all new 4 piece bathroom on second level, some new plumbing, certified electrical100 amp service, most windows replaced, new side entrance door and new concrete driveway It is justwaiting for you to move in and start your next exciting chapter! New road & sidewalks going in now! |
| Price | $475,000 |
| Taxes: | $1962.43 |
| Assessment: | $121000 |
| Assessment Year: | 2024 |
| Address: | 86 Kains St , St. Thomas, N5P 1N7, Ontario |
| Lot Size: | 36.00 x 40.00 (Feet) |
| Acreage: | < .50 |
| Directions/Cross Streets: | Turn West off of Alma St |
| Rooms: | 10 |
| Rooms +: | 2 |
| Bedrooms: | 5 |
| Bedrooms +: | |
| Kitchens: | 1 |
| Family Room: | Y |
| Basement: | Full, Unfinished |
| Approximatly Age: | 100+ |
| Property Type: | Detached |
| Style: | 2 1/2 Storey |
| Exterior: | Brick, Shingle |
| Garage Type: | None |
| (Parking/)Drive: | Private |
| Drive Parking Spaces: | 2 |
| Pool: | None |
| Other Structures: | Garden Shed |
| Approximatly Age: | 100+ |
| Approximatly Square Footage: | 1500-2000 |
| Property Features: | Beach, Fenced Yard, Hospital, Library, Park, Place Of Worship |
| Fireplace/Stove: | N |
| Heat Source: | Gas |
| Heat Type: | Forced Air |
| Central Air Conditioning: | Central Air |
| Laundry Level: | Lower |
| Elevator Lift: | N |
| Sewers: | Sewers |
| Water: | Municipal |
| Utilities-Cable: | A |
| Utilities-Hydro: | Y |
| Utilities-Gas: | Y |
| Utilities-Telephone: | A |
$
%
Years
This calculator is for demonstration purposes only. Always consult a professional
financial advisor before making personal financial decisions.
| Although the information displayed is believed to be accurate, no warranties or representations are made of any kind. |
| THE REALTY FIRM INC. |
|
|

Ritu Anand
Broker
Dir:
647-287-4515
Bus:
905-454-1100
Fax:
905-277-0020
| Virtual Tour | Book Showing | Email a Friend |
Jump To:
At a Glance:
| Type: | Freehold - Detached |
| Area: | Elgin |
| Municipality: | St. Thomas |
| Neighbourhood: | NW |
| Style: | 2 1/2 Storey |
| Lot Size: | 36.00 x 40.00(Feet) |
| Approximate Age: | 100+ |
| Tax: | $1,962.43 |
| Beds: | 5 |
| Baths: | 2 |
| Fireplace: | N |
| Pool: | None |
Locatin Map:
Payment Calculator:

