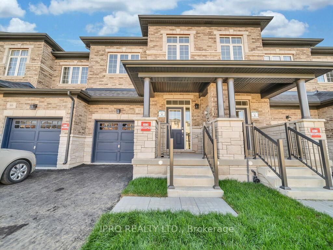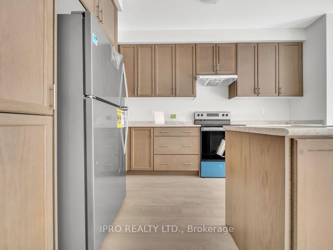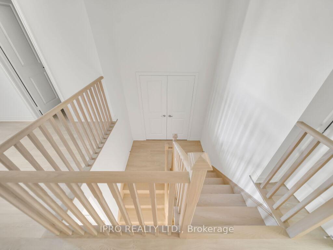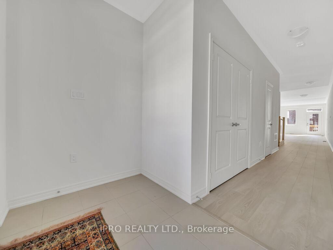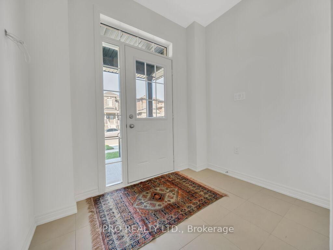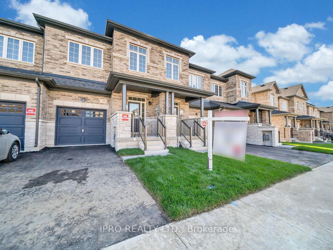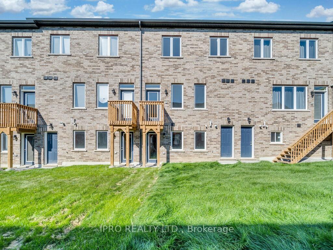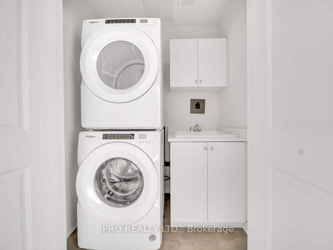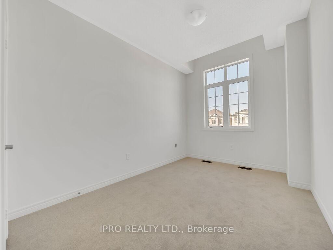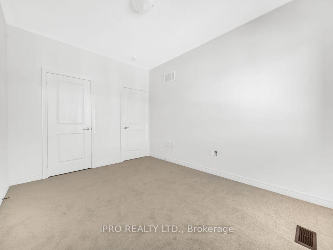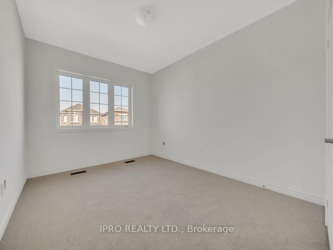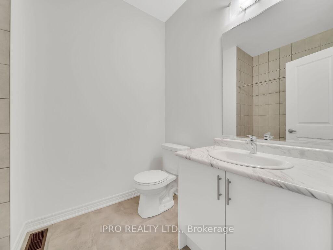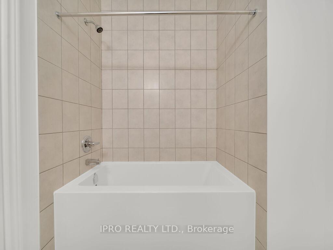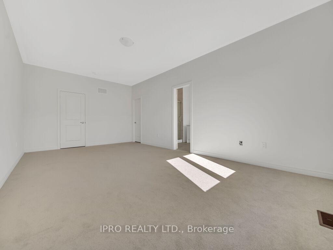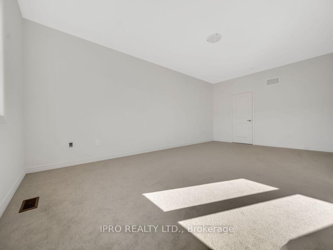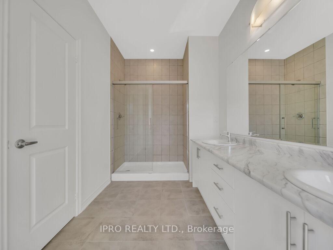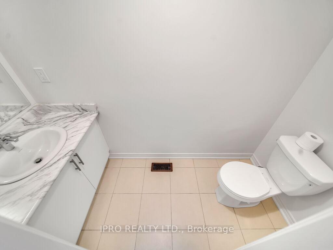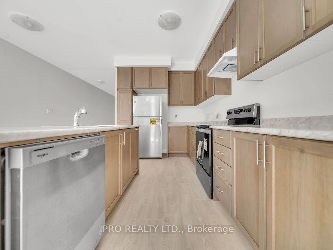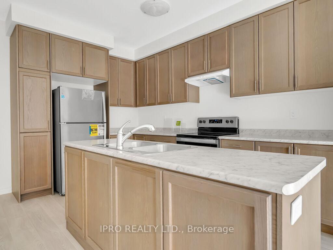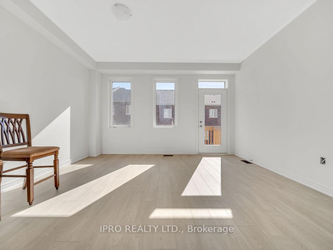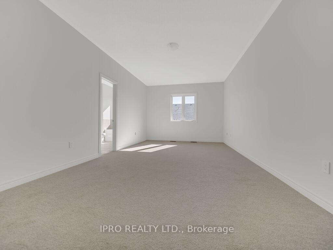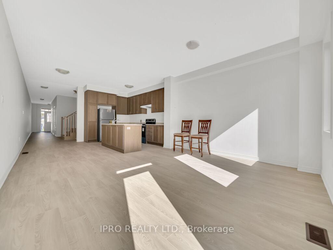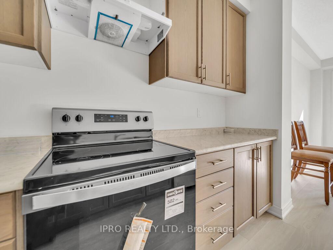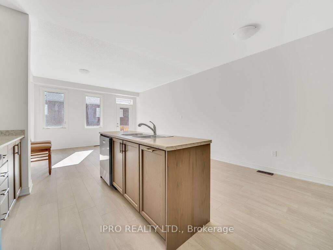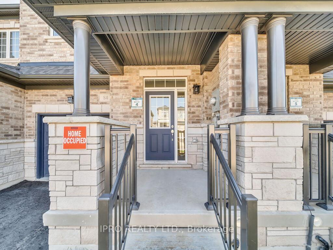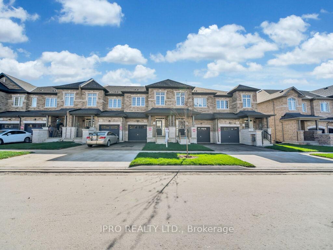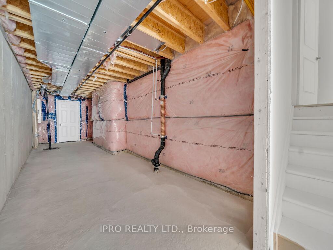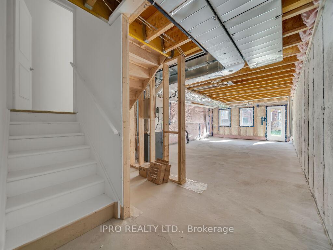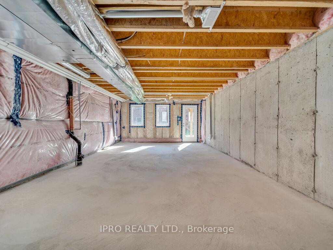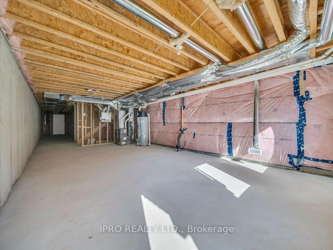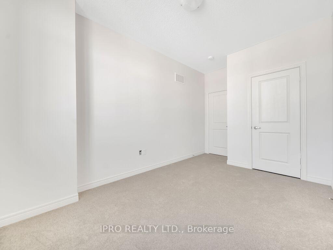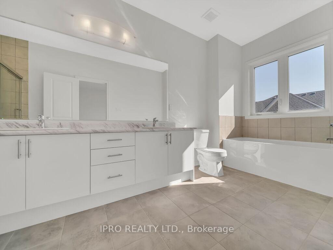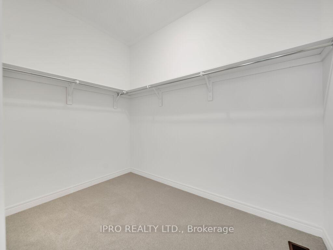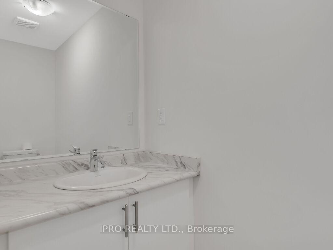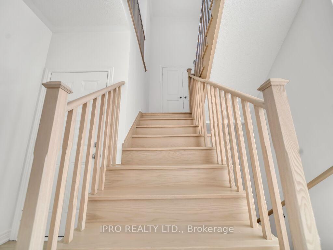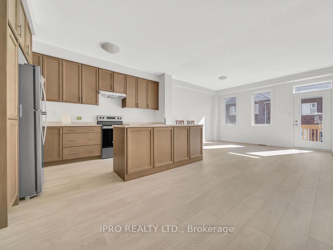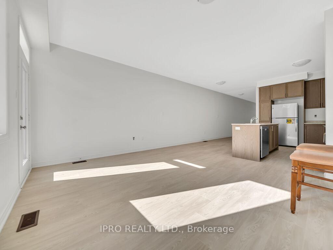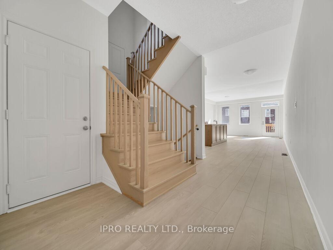$885,000
Available - For Sale
Listing ID: X9507463
84 Gledhill Cres North , Cambridge, N1R 5S2, Ontario
| Welcome to this stunning, brand-new 2-storey townhouse, nestled in a vibrant, modern community in Cambridge. Spanning 2,174 sq. ft., this home offers a perfect blend of style and comfort. It boasts 3 generously sized bedrooms, a versatile flex space on the second floor, and 3 beautifully designed bathrooms. The cozy family room, coupled with contemporary finishes throughout, creates a welcoming atmosphere. The open-concept layout is perfect for both family living and entertaining, while the bright, inviting kitchen is a chefs dream. Enjoy the convenience of being close to schools, parks, and amenities, plus the added bonus of a walk-out basement, providing extra space and endless possibilities. |
| Price | $885,000 |
| Taxes: | $0.00 |
| Address: | 84 Gledhill Cres North , Cambridge, N1R 5S2, Ontario |
| Lot Size: | 20.05 x 108.46 (Feet) |
| Acreage: | < .50 |
| Directions/Cross Streets: | Bloomfield Cres & Gledhill |
| Rooms: | 7 |
| Bedrooms: | 3 |
| Bedrooms +: | |
| Kitchens: | 1 |
| Family Room: | Y |
| Basement: | W/O |
| Approximatly Age: | New |
| Property Type: | Att/Row/Twnhouse |
| Style: | 2-Storey |
| Exterior: | Brick, Concrete |
| Garage Type: | Attached |
| (Parking/)Drive: | Private |
| Drive Parking Spaces: | 2 |
| Pool: | None |
| Approximatly Age: | New |
| Approximatly Square Footage: | 2000-2500 |
| Fireplace/Stove: | N |
| Heat Source: | Gas |
| Heat Type: | Forced Air |
| Central Air Conditioning: | Central Air |
| Laundry Level: | Upper |
| Sewers: | Sewers |
| Water: | None |
$
%
Years
This calculator is for demonstration purposes only. Always consult a professional
financial advisor before making personal financial decisions.
| Although the information displayed is believed to be accurate, no warranties or representations are made of any kind. |
| IPRO REALTY LTD. |
|
|

Ritu Anand
Broker
Dir:
647-287-4515
Bus:
905-454-1100
Fax:
905-277-0020
| Virtual Tour | Book Showing | Email a Friend |
Jump To:
At a Glance:
| Type: | Freehold - Att/Row/Twnhouse |
| Area: | Waterloo |
| Municipality: | Cambridge |
| Style: | 2-Storey |
| Lot Size: | 20.05 x 108.46(Feet) |
| Approximate Age: | New |
| Beds: | 3 |
| Baths: | 3 |
| Fireplace: | N |
| Pool: | None |
Locatin Map:
Payment Calculator:

