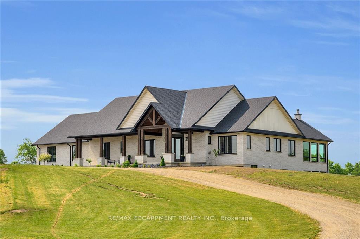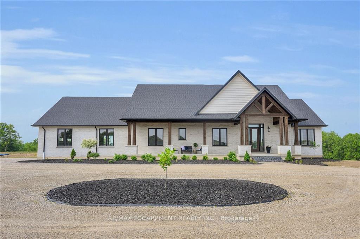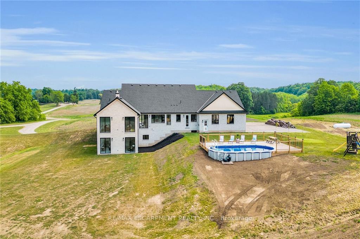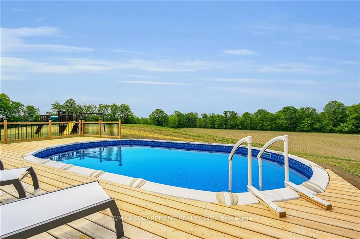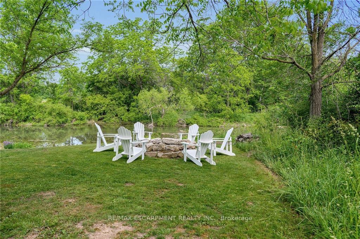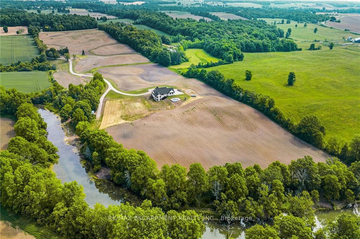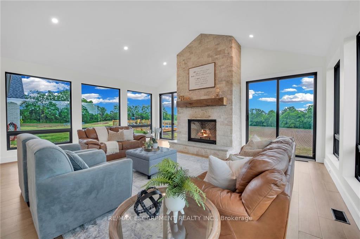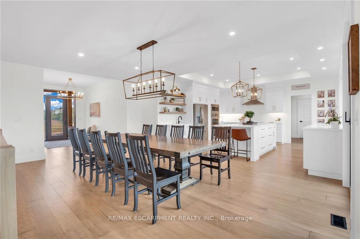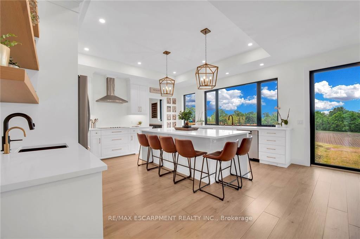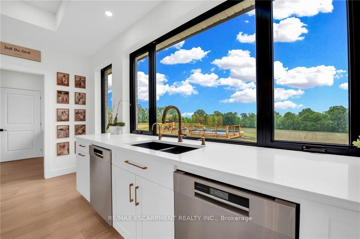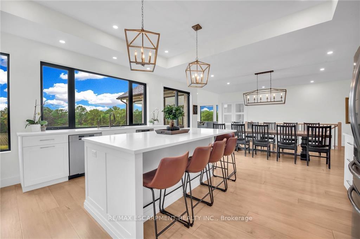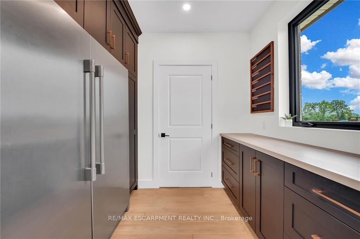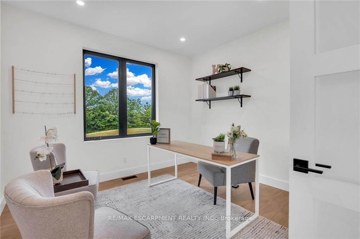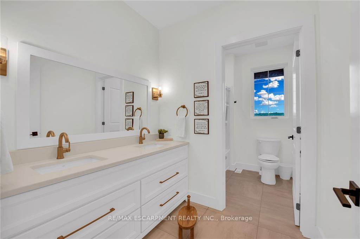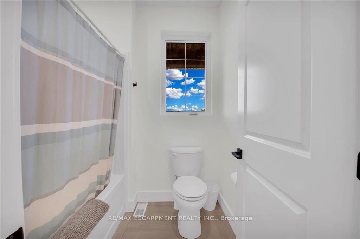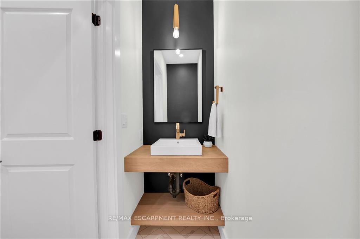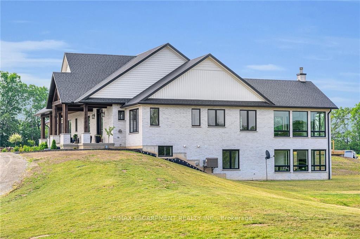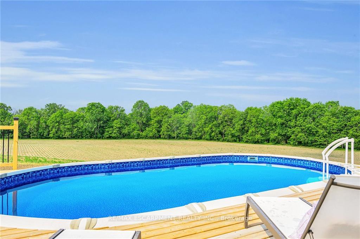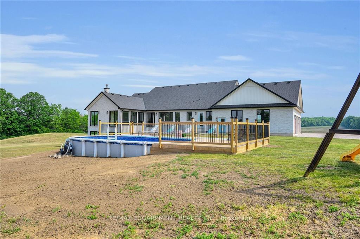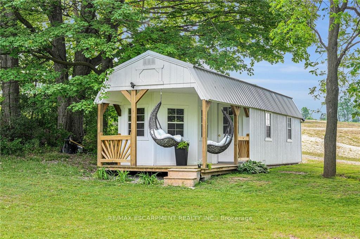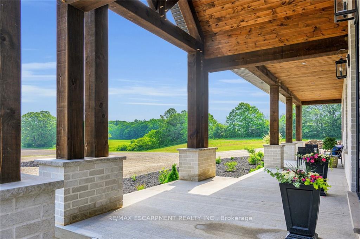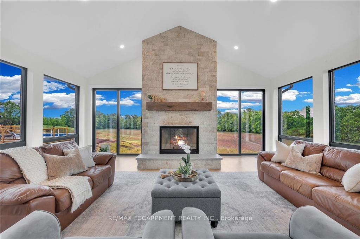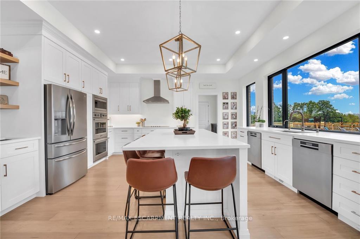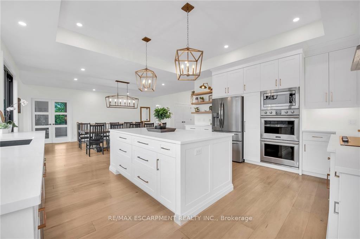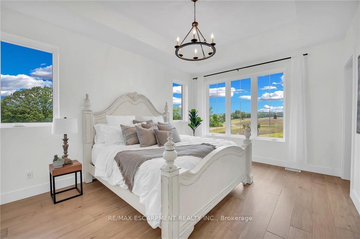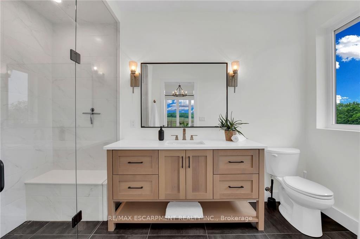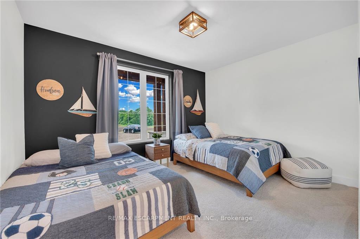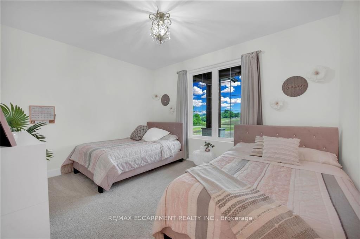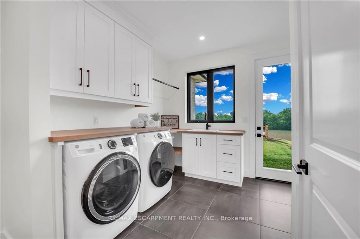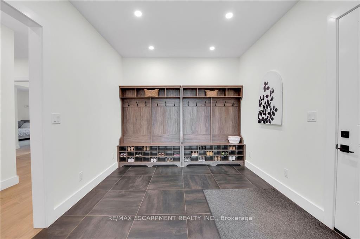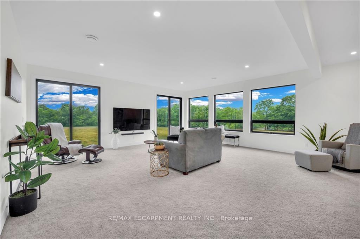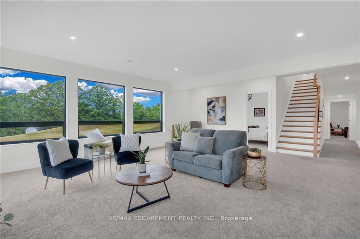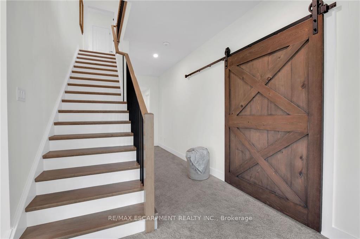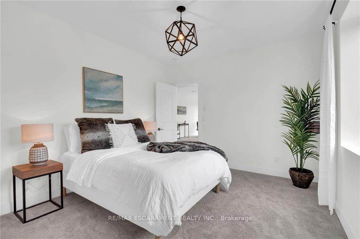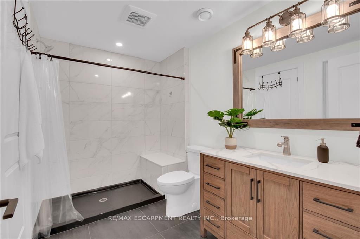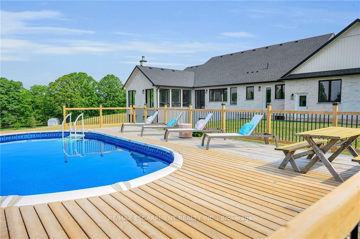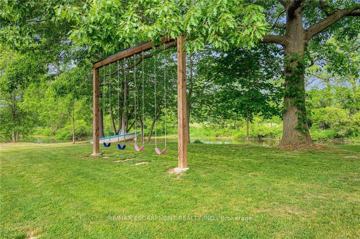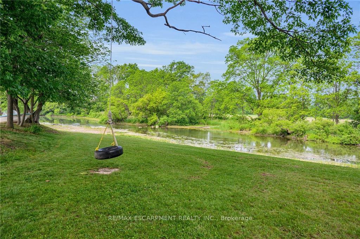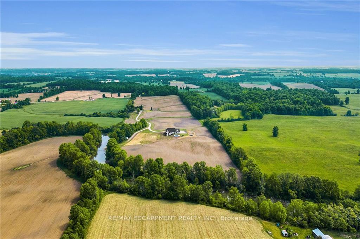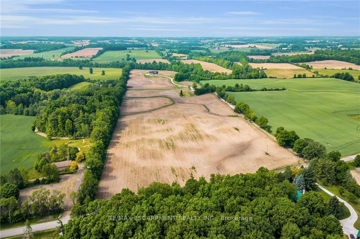$2,649,000
Available - For Sale
Listing ID: X9397732
266 York Rd , Haldimand, N3W 2C5, Ontario
| Experience Country Estate Living! Custom Built 5 bed, 4 bath Bungalow positioned perfectly well back from the road on 47.7 ac property bordering McKenzie Creek & 35 acres of workable land.. Incredible curb appeal w/ stunning post & beam entry, triple garage w/ in floor heat, WO basement, on grade pool, & creekside shed. The exquisitely finished OC interior offers approx. 4000 sq ft of distinguished living space highlighted by eat in kitchen featuring quartz counters, & custom designed pantry w/ side by side fridge/freezer, great room w/ vaulted ceilings, stone fireplace, dining area, primary suite w/ elegant ensuite & WI closet, 2 add. spacious beds both w/ double WI closets, 2pc & 4pc MF baths, & sought after MF laund & mudroom w/ built-ins. Walkout basement allows for Ideal inlaw suite & includes 2 add. bedrooms, rec room area, 3 pc bath, & approx. 1550 sq ft of unfinished area to add to overall living space. Perfection Redefined! |
| Price | $2,649,000 |
| Taxes: | $8636.00 |
| Address: | 266 York Rd , Haldimand, N3W 2C5, Ontario |
| Directions/Cross Streets: | NELLES RD |
| Rooms: | 10 |
| Bedrooms: | 3 |
| Bedrooms +: | 2 |
| Kitchens: | 1 |
| Family Room: | Y |
| Basement: | Full, W/O |
| Property Type: | Detached |
| Style: | Bungalow |
| Exterior: | Brick, Vinyl Siding |
| Garage Type: | Attached |
| (Parking/)Drive: | Private |
| Drive Parking Spaces: | 20 |
| Pool: | Abv Grnd |
| Fireplace/Stove: | Y |
| Heat Source: | Propane |
| Heat Type: | Forced Air |
| Central Air Conditioning: | Central Air |
| Sewers: | Septic |
| Water: | Other |
| Water Supply Types: | Cistern |
$
%
Years
This calculator is for demonstration purposes only. Always consult a professional
financial advisor before making personal financial decisions.
| Although the information displayed is believed to be accurate, no warranties or representations are made of any kind. |
| RE/MAX ESCARPMENT REALTY INC. |
|
|

Ritu Anand
Broker
Dir:
647-287-4515
Bus:
905-454-1100
Fax:
905-277-0020
| Book Showing | Email a Friend |
Jump To:
At a Glance:
| Type: | Freehold - Detached |
| Area: | Haldimand |
| Municipality: | Haldimand |
| Neighbourhood: | Haldimand |
| Style: | Bungalow |
| Tax: | $8,636 |
| Beds: | 3+2 |
| Baths: | 4 |
| Fireplace: | Y |
| Pool: | Abv Grnd |
Locatin Map:
Payment Calculator:

