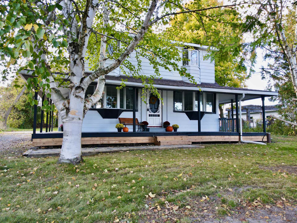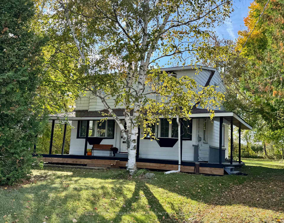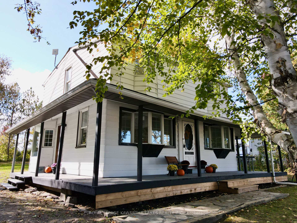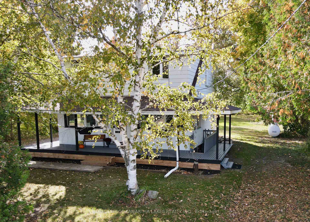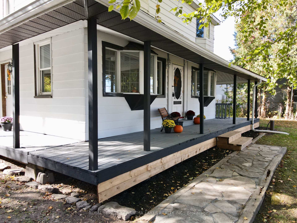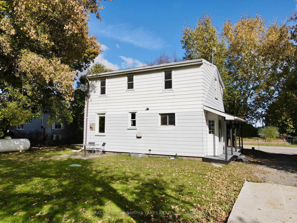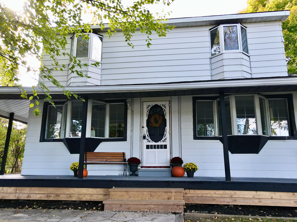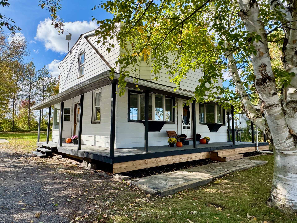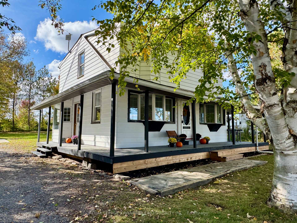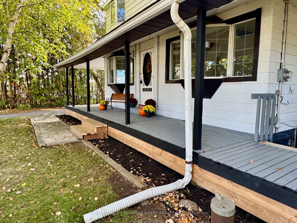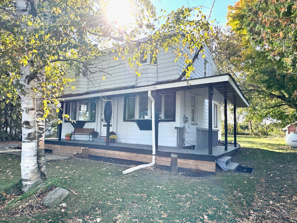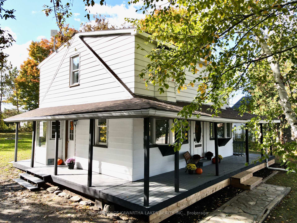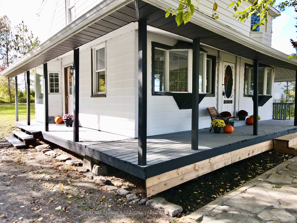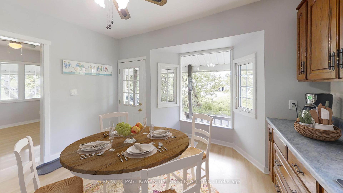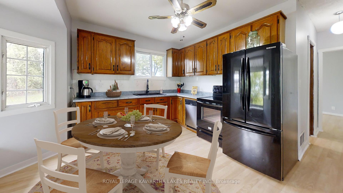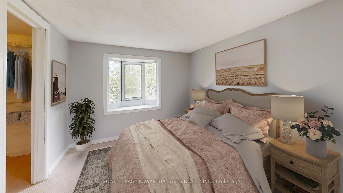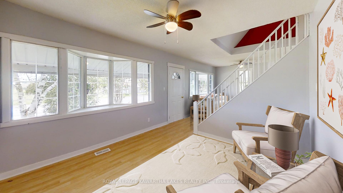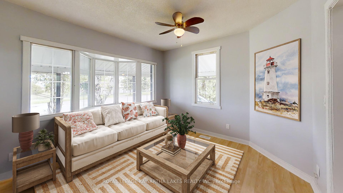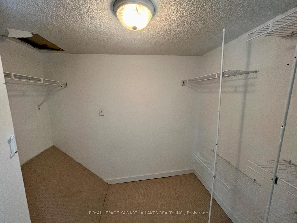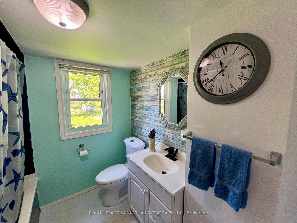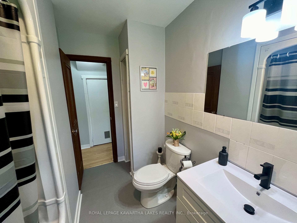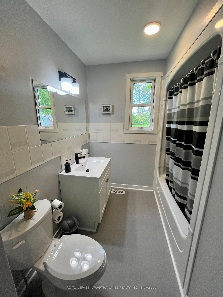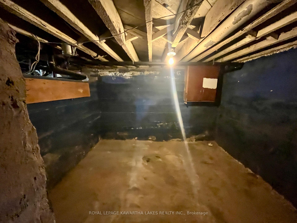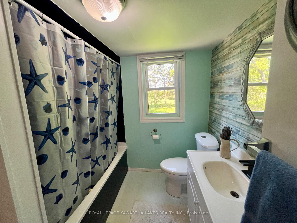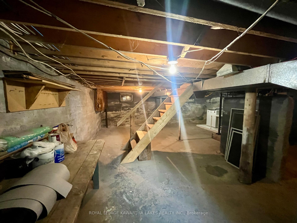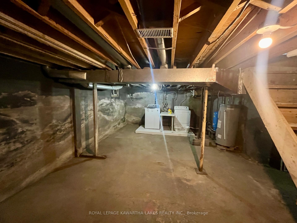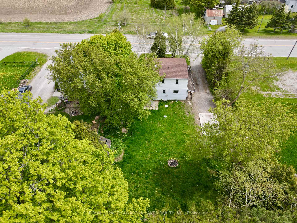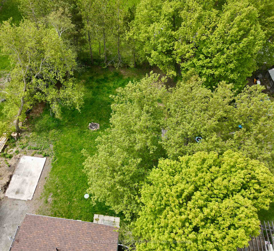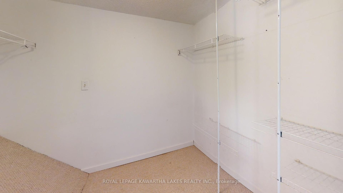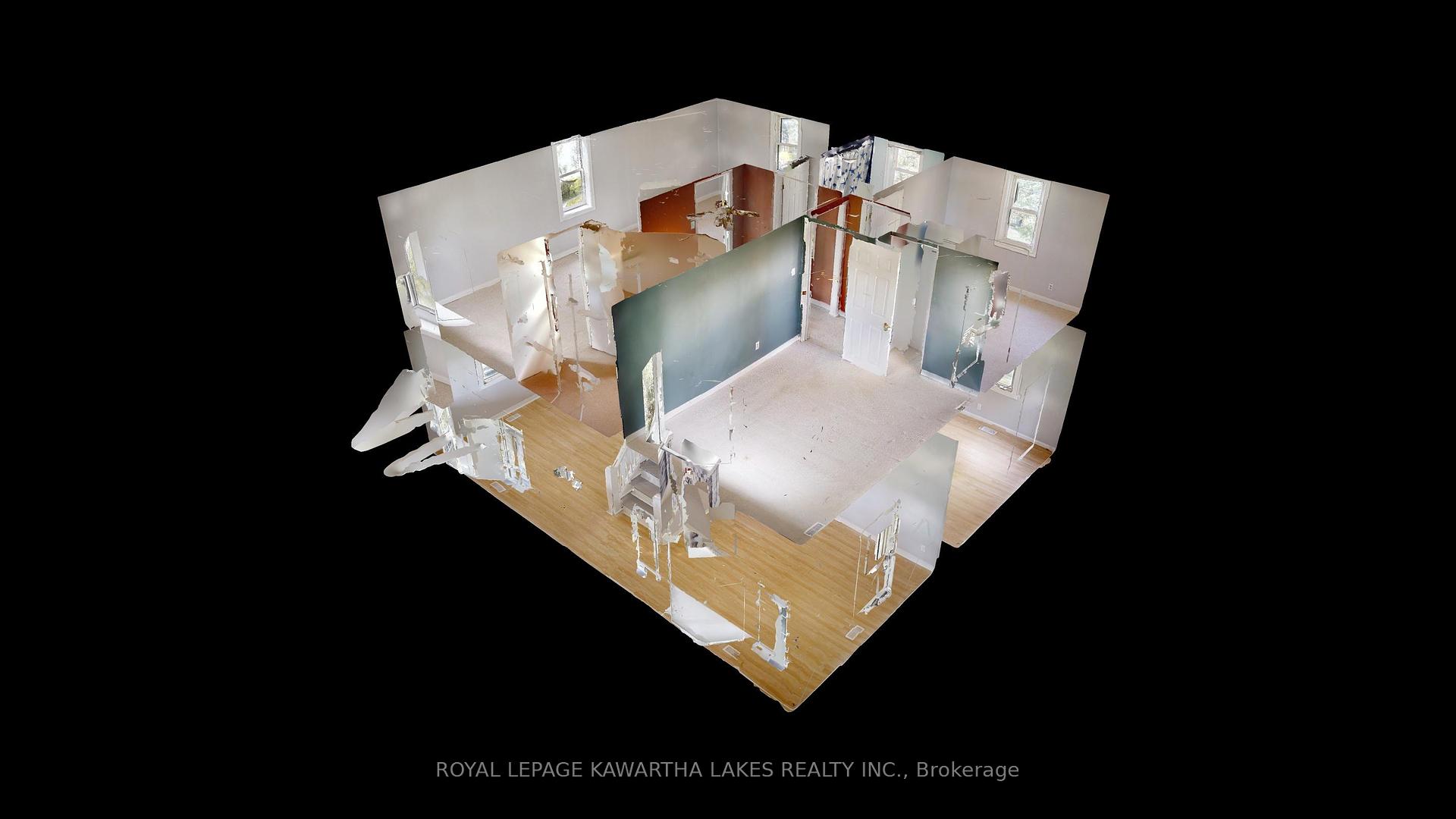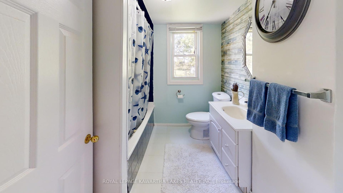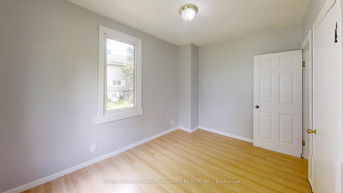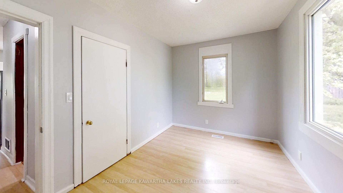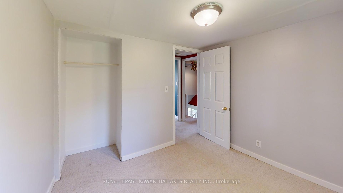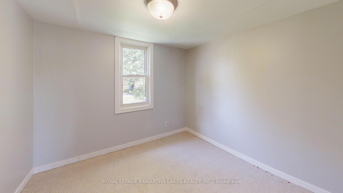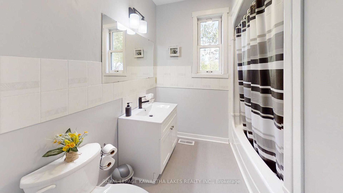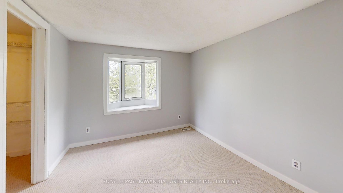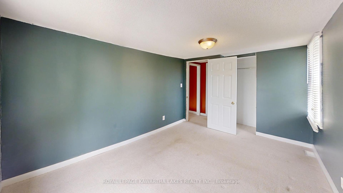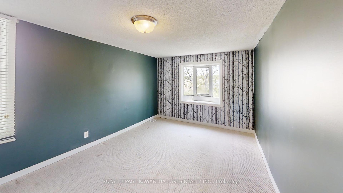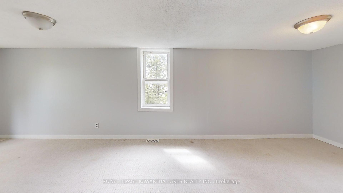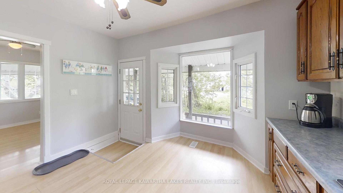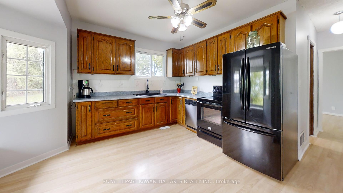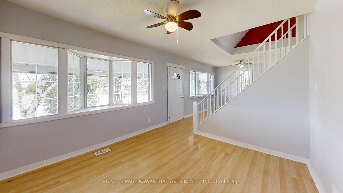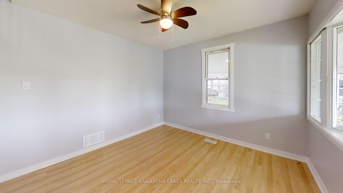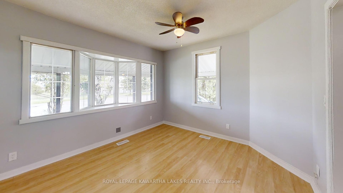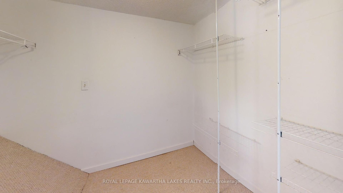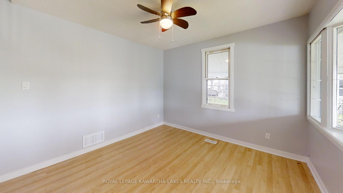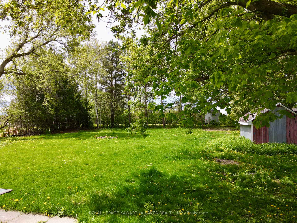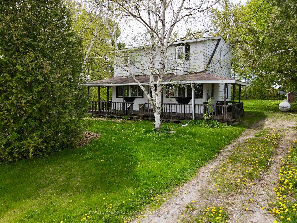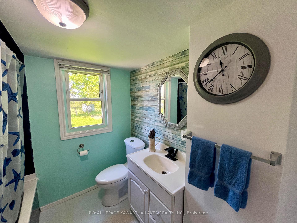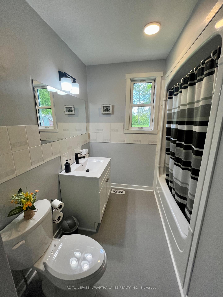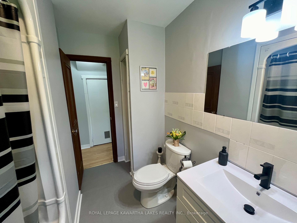$519,800
Available - For Sale
Listing ID: X9475356
1615 County 46 Rd , Kawartha Lakes, K0M 2T0, Ontario
| Welcome to Your Country Oasis! This Bright 2 Storey Home Is Situated on a Large Country Lot Showcasing an Inviting Newly Restored Wrap Around Porch with New Roof Overlooking the Private Yard Surrounded By Mature Trees. The Main Floor Features an Eat-in Kitchen, Living and Dining Room that Overlook the Front Yard with Plenty of Room for Entertaining, One Bedroom and a 4 Piece Washroom. The Upper Floor Offers A Large Primary with Walk-In Closet, 2 More Ample Sized Bedrooms, and a Second 4 Piece Washroom. The High Basement Offers the Convenience of a Separate Entrance and Storage Space. A New Furnace and Sump Pump Were Installed this Year. The Main Roof was Re-Shingled in 2019. Two Driveways Offer Many Parking Options. Enjoy Stunning Unobstructed Sunsets From the Large Flat Western Facing Yard. Just a Quick Commute to the GTA, Located Near All Amenities, Shops and Restaurants. |
| Price | $519,800 |
| Taxes: | $2135.40 |
| Address: | 1615 County 46 Rd , Kawartha Lakes, K0M 2T0, Ontario |
| Lot Size: | 75.02 x 165.04 (Feet) |
| Acreage: | < .50 |
| Directions/Cross Streets: | County Rd 15 |
| Rooms: | 10 |
| Bedrooms: | 4 |
| Bedrooms +: | |
| Kitchens: | 1 |
| Family Room: | N |
| Basement: | Full, Walk-Up |
| Approximatly Age: | 51-99 |
| Property Type: | Detached |
| Style: | 2-Storey |
| Exterior: | Alum Siding, Shingle |
| Garage Type: | None |
| (Parking/)Drive: | Pvt Double |
| Drive Parking Spaces: | 6 |
| Pool: | None |
| Approximatly Age: | 51-99 |
| Approximatly Square Footage: | 1500-2000 |
| Fireplace/Stove: | N |
| Heat Source: | Propane |
| Heat Type: | Forced Air |
| Central Air Conditioning: | None |
| Laundry Level: | Lower |
| Elevator Lift: | N |
| Sewers: | Septic |
| Water: | Well |
| Water Supply Types: | Drilled Well |
| Utilities-Cable: | N |
| Utilities-Hydro: | Y |
| Utilities-Gas: | N |
| Utilities-Telephone: | A |
$
%
Years
This calculator is for demonstration purposes only. Always consult a professional
financial advisor before making personal financial decisions.
| Although the information displayed is believed to be accurate, no warranties or representations are made of any kind. |
| ROYAL LEPAGE KAWARTHA LAKES REALTY INC. |
|
|

Ritu Anand
Broker
Dir:
647-287-4515
Bus:
905-454-1100
Fax:
905-277-0020
| Virtual Tour | Book Showing | Email a Friend |
Jump To:
At a Glance:
| Type: | Freehold - Detached |
| Area: | Kawartha Lakes |
| Municipality: | Kawartha Lakes |
| Neighbourhood: | Rural Eldon |
| Style: | 2-Storey |
| Lot Size: | 75.02 x 165.04(Feet) |
| Approximate Age: | 51-99 |
| Tax: | $2,135.4 |
| Beds: | 4 |
| Baths: | 2 |
| Fireplace: | N |
| Pool: | None |
Locatin Map:
Payment Calculator:

