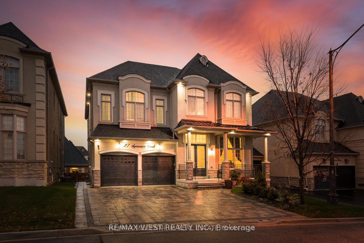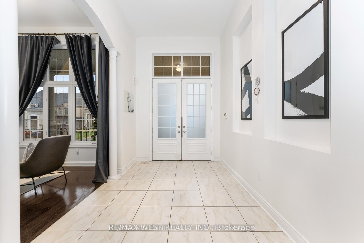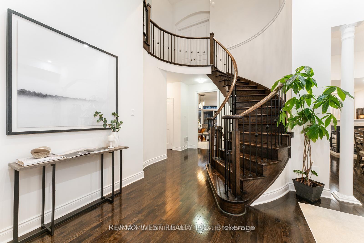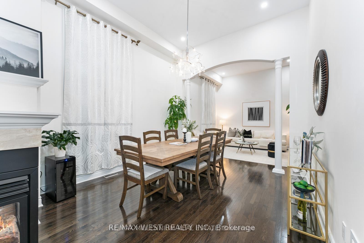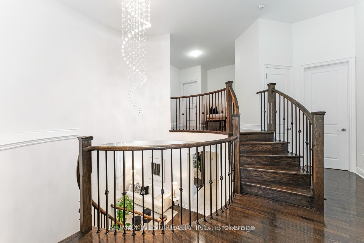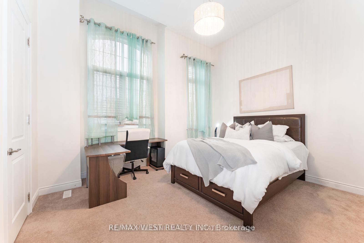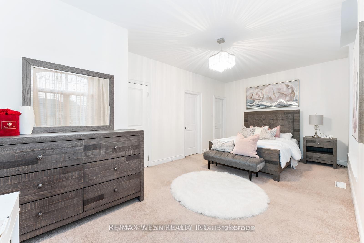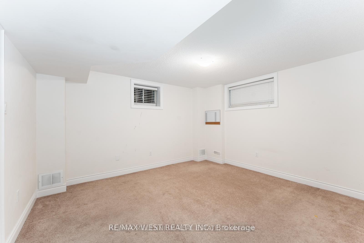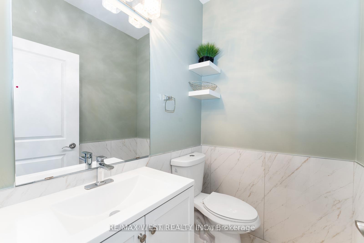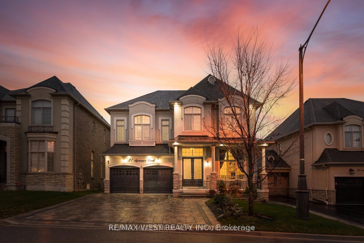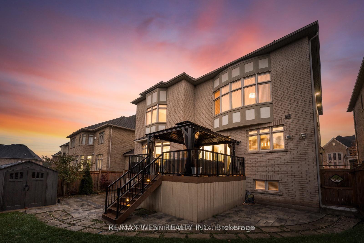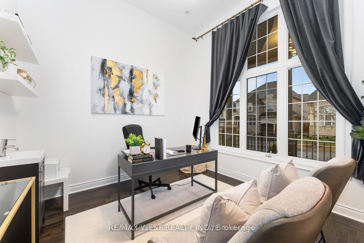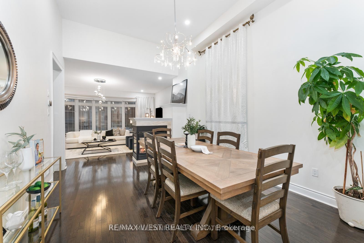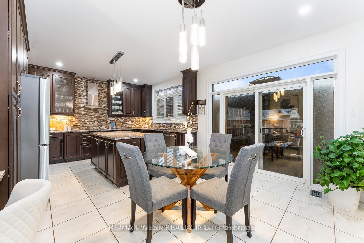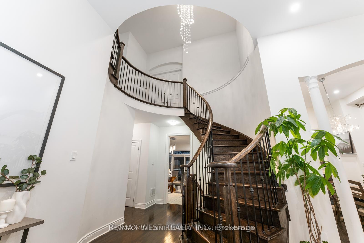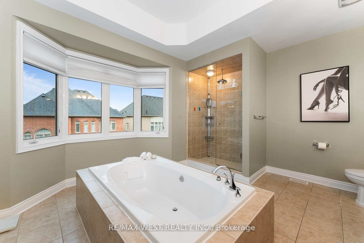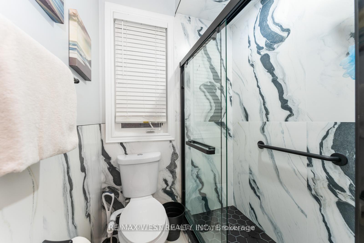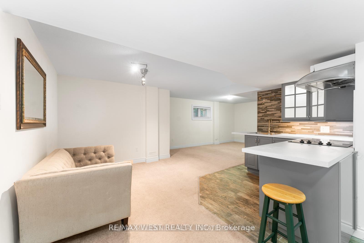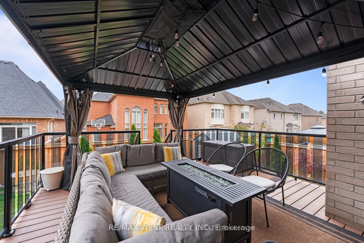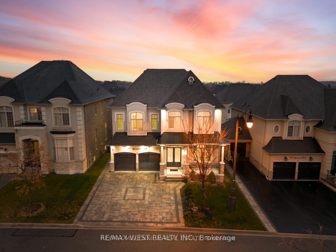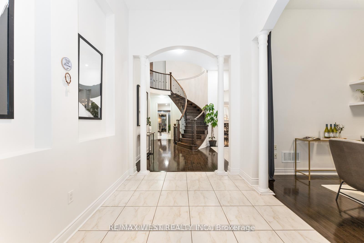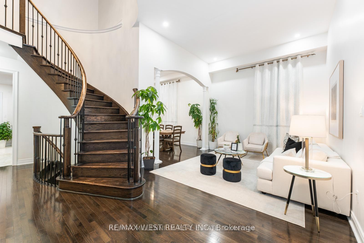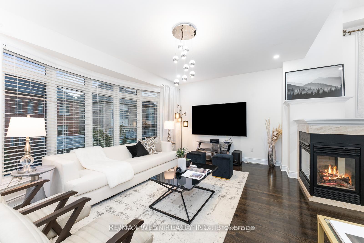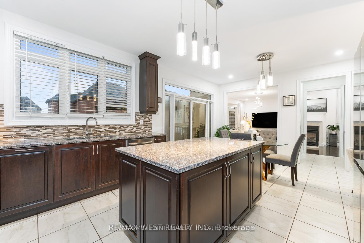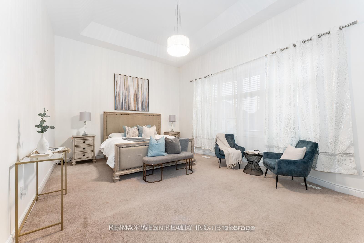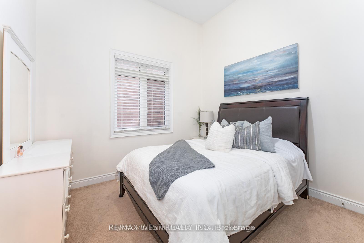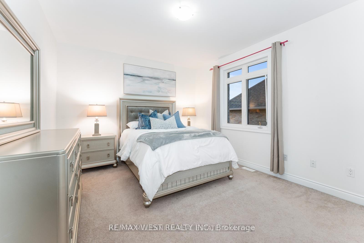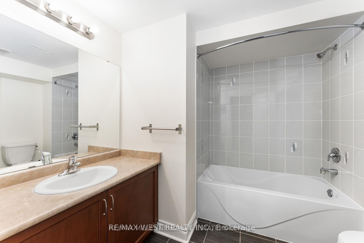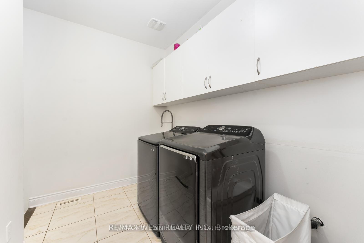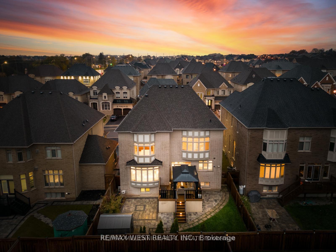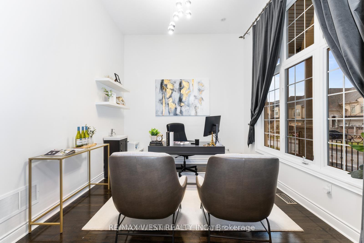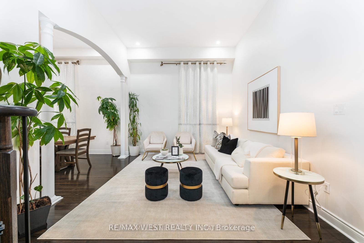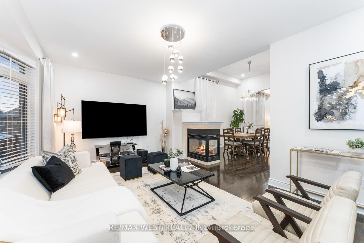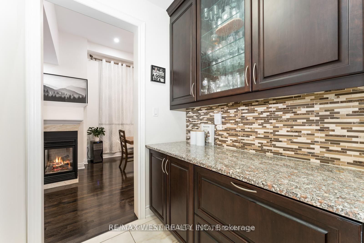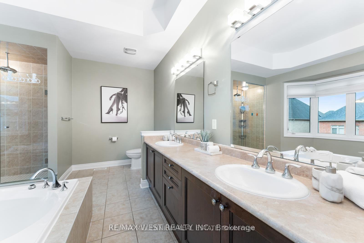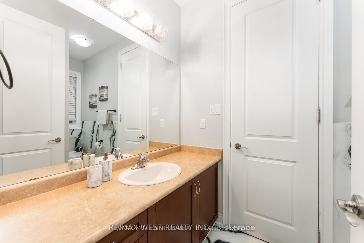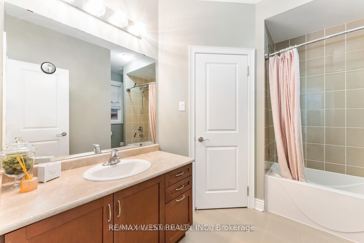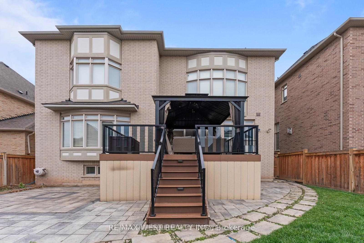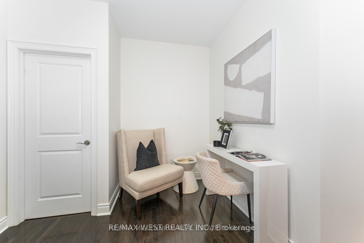$1,799,999
Available - For Sale
Listing ID: W9420092
27 Agincourt Circ , Brampton, L6X 2M4, Ontario
| Discover unparalleled luxury with this 5-bedroom masterpiece in The Estate of Credit Ridge. A grand entrance reveals an open concept with a spiral staircase. The kitchen, featuring a large island,seamlessly connects to open living areas. The finished basement, complete with its own kitchen,bedroom, and bathroom, offers rental potential and a private retreat. Step onto the upgraded deck,an inviting space for entertaining. No sidewalk and a quiet location ensure privacy. In an excellent school district, this home provides an ideal environment for educational excellence. Conveniently Near the renowned Lionhead Golf Club, this residence blends luxury and accessibility. Proximity to schools, parks, shopping, major highways, and leisure at Lionhead Golf Club defines a lifestyle of elegance and practicality. |
| Extras: Potential to add additional living space in the basement |
| Price | $1,799,999 |
| Taxes: | $9278.10 |
| Address: | 27 Agincourt Circ , Brampton, L6X 2M4, Ontario |
| Lot Size: | 50.06 x 105.13 (Feet) |
| Directions/Cross Streets: | Mississauga Rd & Queen St W |
| Rooms: | 11 |
| Rooms +: | 2 |
| Bedrooms: | 5 |
| Bedrooms +: | 1 |
| Kitchens: | 1 |
| Kitchens +: | 1 |
| Family Room: | Y |
| Basement: | Finished, Sep Entrance |
| Property Type: | Detached |
| Style: | 2-Storey |
| Exterior: | Stone, Stucco/Plaster |
| Garage Type: | Built-In |
| (Parking/)Drive: | Available |
| Drive Parking Spaces: | 5 |
| Pool: | None |
| Approximatly Square Footage: | 3500-5000 |
| Property Features: | Cul De Sac, Golf, Park, Place Of Worship, School |
| Fireplace/Stove: | Y |
| Heat Source: | Gas |
| Heat Type: | Forced Air |
| Central Air Conditioning: | Central Air |
| Sewers: | Sewers |
| Water: | Municipal |
$
%
Years
This calculator is for demonstration purposes only. Always consult a professional
financial advisor before making personal financial decisions.
| Although the information displayed is believed to be accurate, no warranties or representations are made of any kind. |
| RE/MAX WEST REALTY INC. |
|
|

Ritu Anand
Broker
Dir:
647-287-4515
Bus:
905-454-1100
Fax:
905-277-0020
| Book Showing | Email a Friend |
Jump To:
At a Glance:
| Type: | Freehold - Detached |
| Area: | Peel |
| Municipality: | Brampton |
| Neighbourhood: | Credit Valley |
| Style: | 2-Storey |
| Lot Size: | 50.06 x 105.13(Feet) |
| Tax: | $9,278.1 |
| Beds: | 5+1 |
| Baths: | 5 |
| Fireplace: | Y |
| Pool: | None |
Locatin Map:
Payment Calculator:

