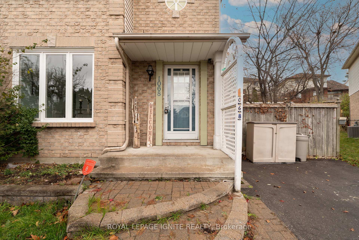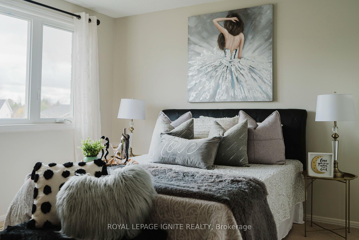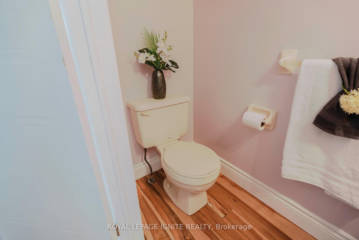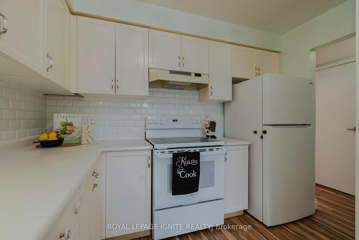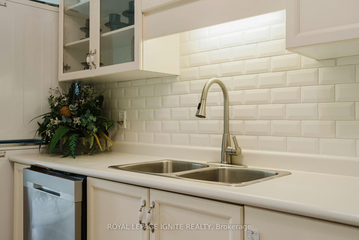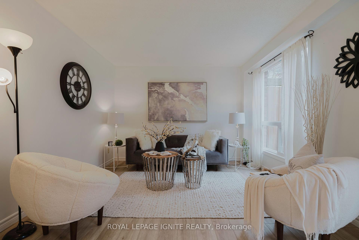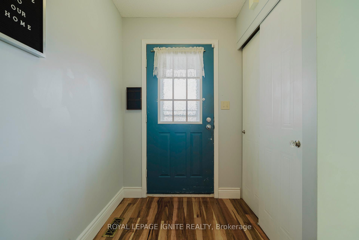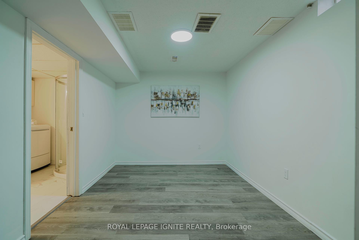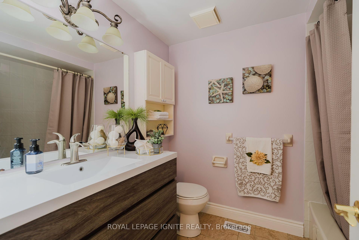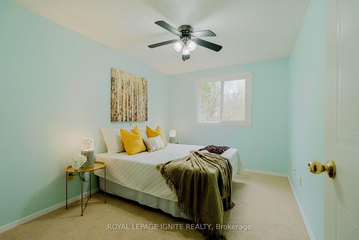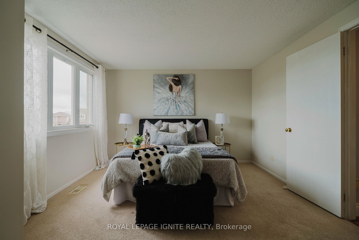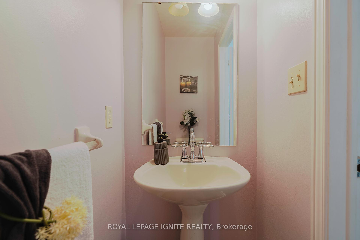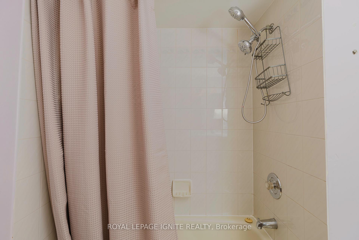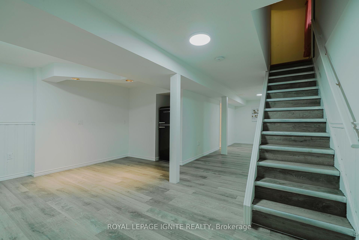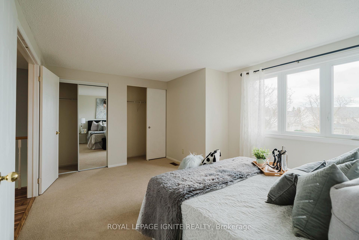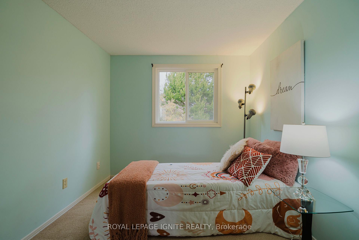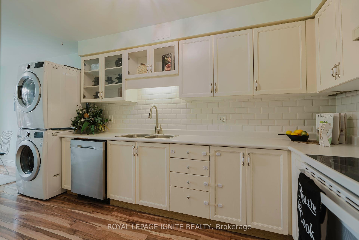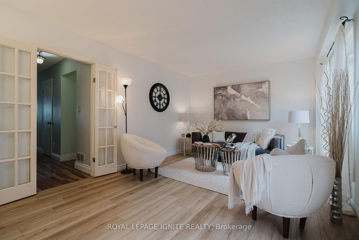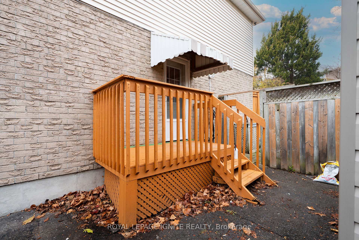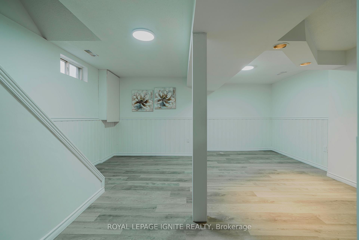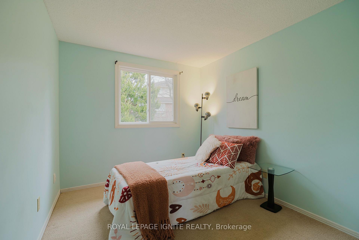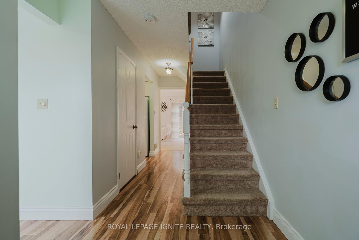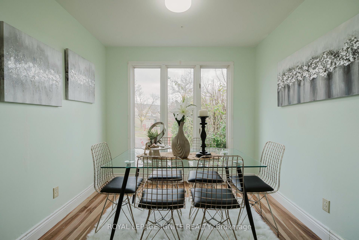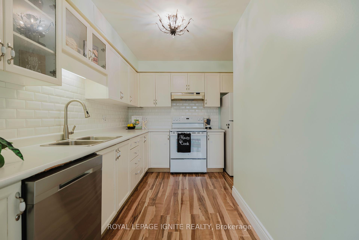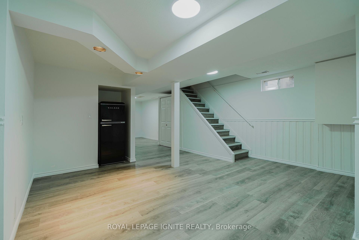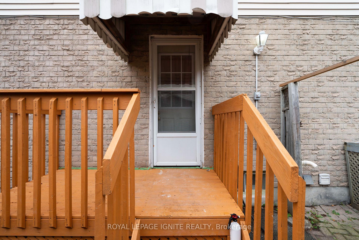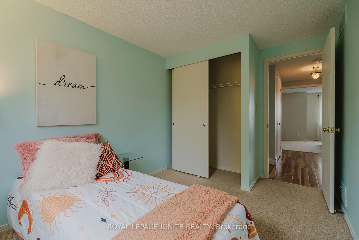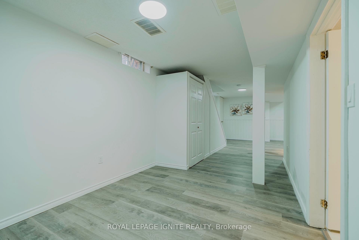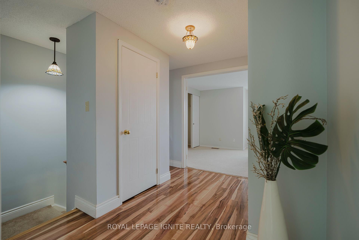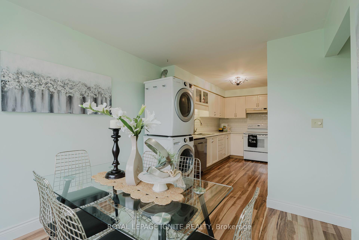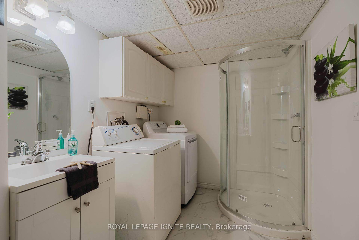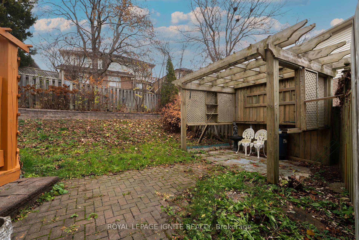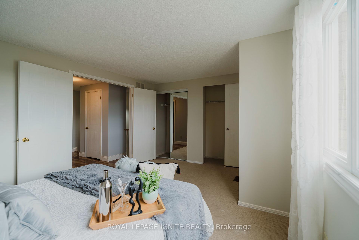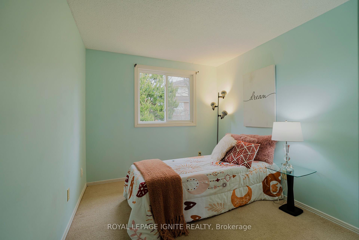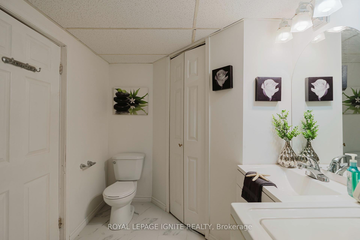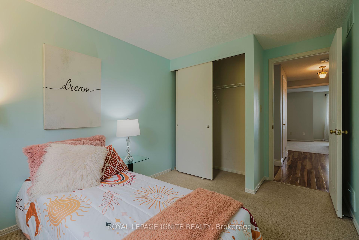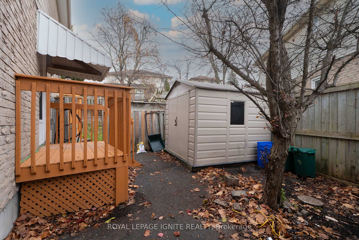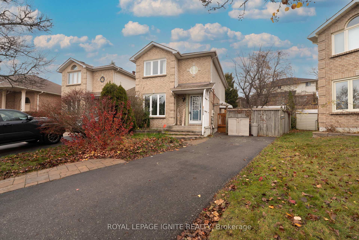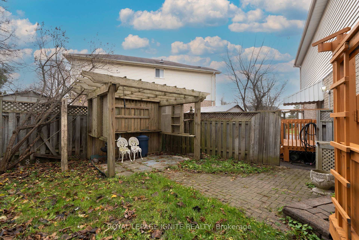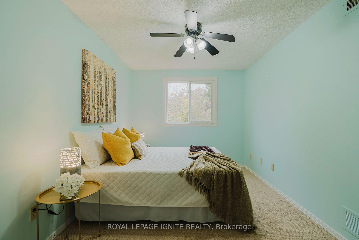$649,000
Available - For Sale
Listing ID: E10893791
1068 Pepperbush Crt , Oshawa, L1K 2J4, Ontario
| Welcome to Your Dream Home in Desirable Pinecrest, Oshawa! Nestled on a peaceful cul-de-sac, this stunning 3-bed, 3-bath detached home offers the perfect blend of comfort, privacy, and convenience. Featuring a finished basement with a separate entrance, this space has endless potential for an in-law suite, entertainment zone, or rental income. Located in a family-friendly neighborhood, enjoy access to the Harmony Valley Conservation Area, scenic trails, parks, shopping, dining, and top-rated schools. With proximity to Durham College, Ontario Tech University, and two golf courses, this home is ideal for families, professionals, or investors. Don't miss your chance to live in one of Oshawa's most sought-after communities! Schedule your showing today! |
| Extras: Furnace(2022), Fridge Main level(2022), Basement fridge(2021), washer/Dryer basement(2021), Electric stove white(2024), Dishwasher(2023), Dryer Main level(2023). |
| Price | $649,000 |
| Taxes: | $4382.00 |
| Address: | 1068 Pepperbush Crt , Oshawa, L1K 2J4, Ontario |
| Lot Size: | 23.10 x 88.00 (Feet) |
| Directions/Cross Streets: | Beatrice & Elderberry |
| Rooms: | 7 |
| Rooms +: | 2 |
| Bedrooms: | 3 |
| Bedrooms +: | |
| Kitchens: | 1 |
| Family Room: | Y |
| Basement: | Finished, Sep Entrance |
| Approximatly Age: | 31-50 |
| Property Type: | Detached |
| Style: | 2-Storey |
| Exterior: | Alum Siding, Brick |
| Garage Type: | None |
| (Parking/)Drive: | Available |
| Drive Parking Spaces: | 2 |
| Pool: | None |
| Other Structures: | Garden Shed |
| Approximatly Age: | 31-50 |
| Approximatly Square Footage: | 1100-1500 |
| Property Features: | Fenced Yard, Golf, Hospital, Park, Public Transit, School |
| Fireplace/Stove: | N |
| Heat Source: | Gas |
| Heat Type: | Forced Air |
| Central Air Conditioning: | Central Air |
| Laundry Level: | Main |
| Elevator Lift: | N |
| Sewers: | Sewers |
| Water: | Municipal |
| Utilities-Cable: | A |
| Utilities-Hydro: | Y |
| Utilities-Gas: | Y |
$
%
Years
This calculator is for demonstration purposes only. Always consult a professional
financial advisor before making personal financial decisions.
| Although the information displayed is believed to be accurate, no warranties or representations are made of any kind. |
| ROYAL LEPAGE IGNITE REALTY |
|
|

Ritu Anand
Broker
Dir:
647-287-4515
Bus:
905-454-1100
Fax:
905-277-0020
| Book Showing | Email a Friend |
Jump To:
At a Glance:
| Type: | Freehold - Detached |
| Area: | Durham |
| Municipality: | Oshawa |
| Neighbourhood: | Pinecrest |
| Style: | 2-Storey |
| Lot Size: | 23.10 x 88.00(Feet) |
| Approximate Age: | 31-50 |
| Tax: | $4,382 |
| Beds: | 3 |
| Baths: | 3 |
| Fireplace: | N |
| Pool: | None |
Locatin Map:
Payment Calculator:

