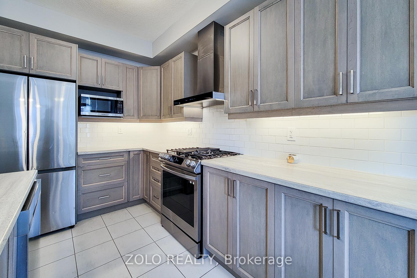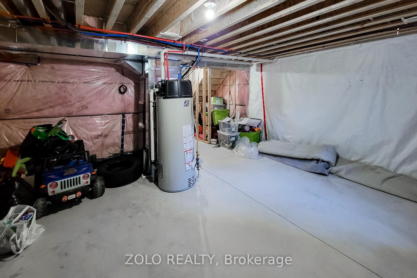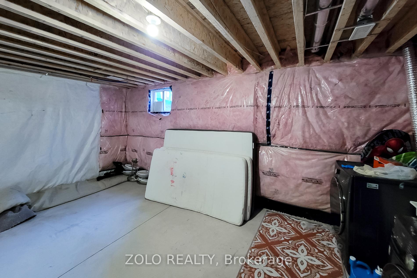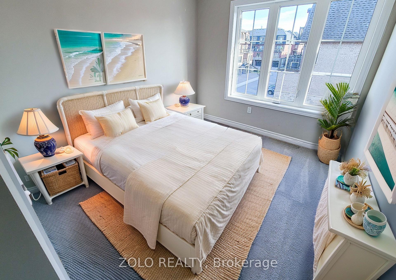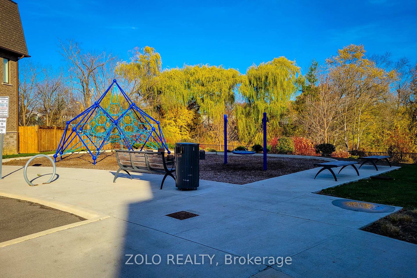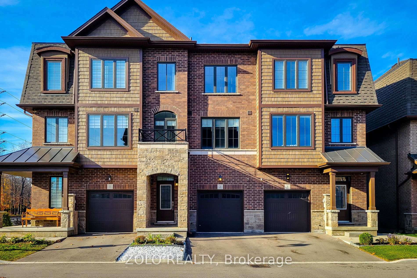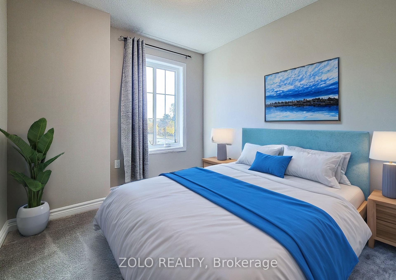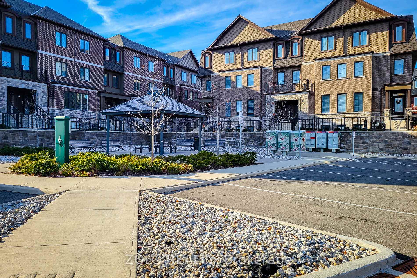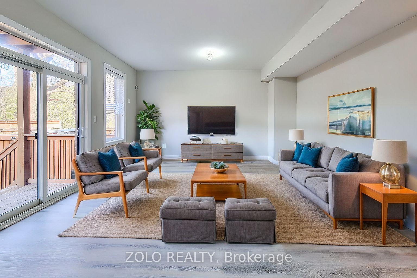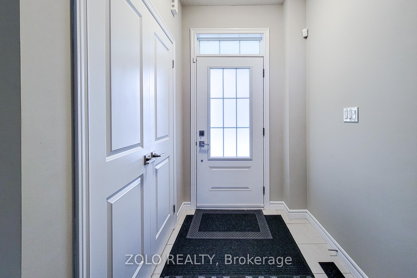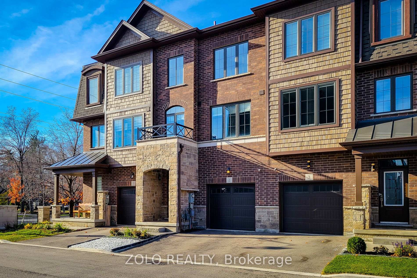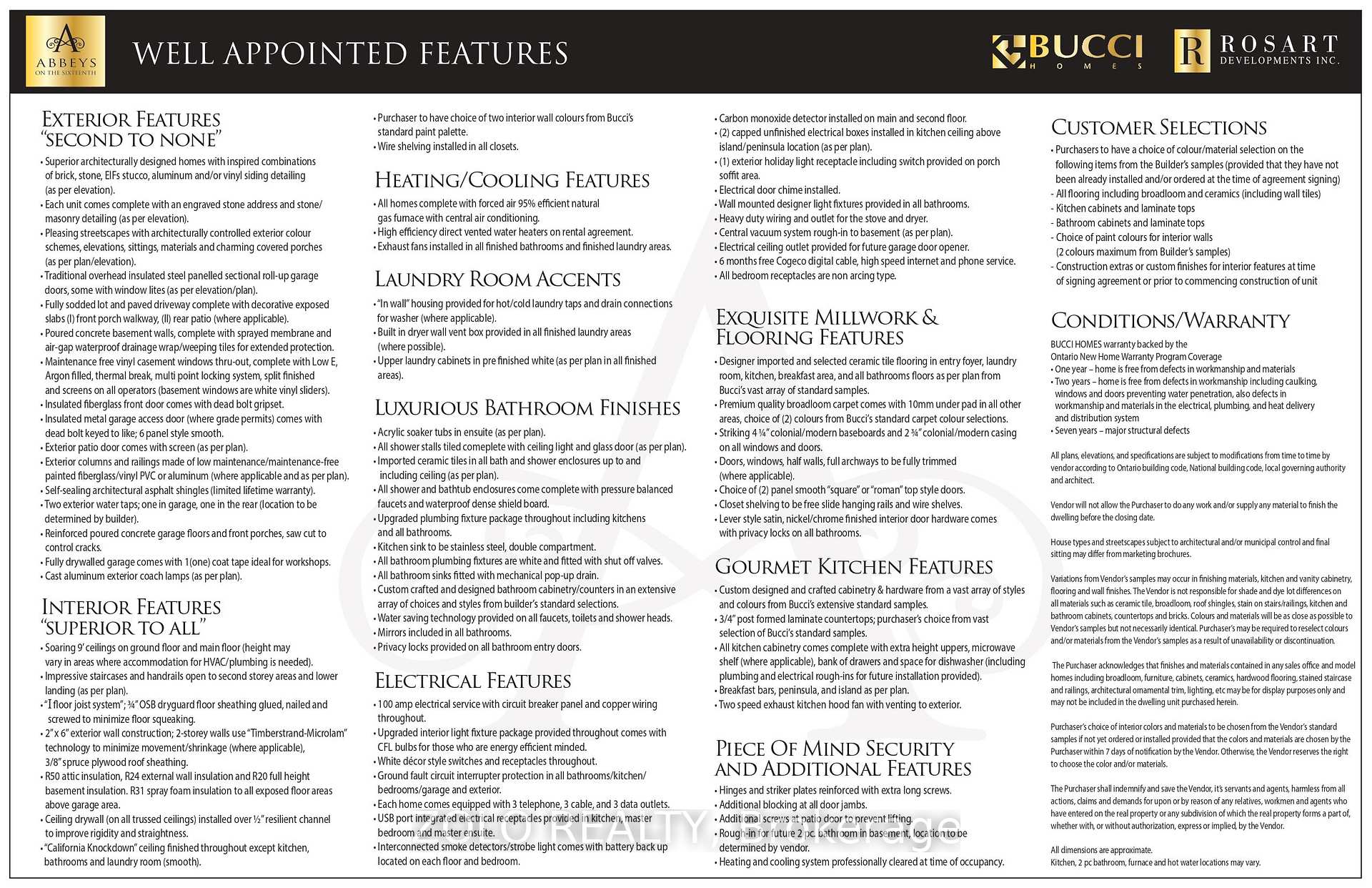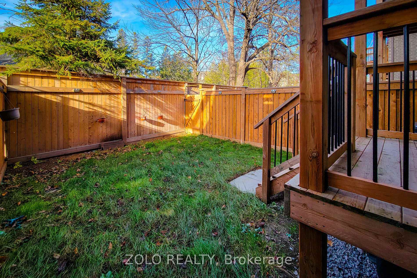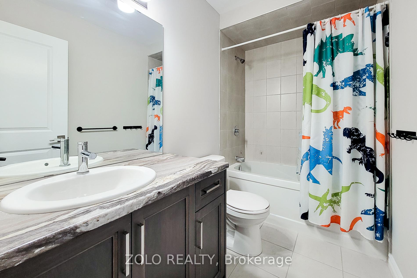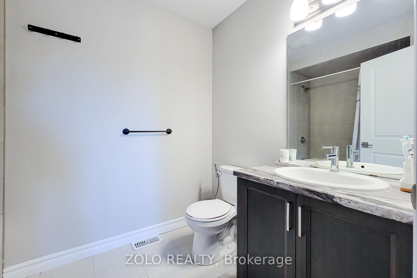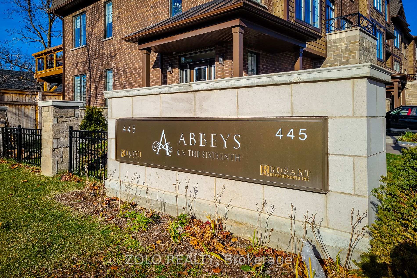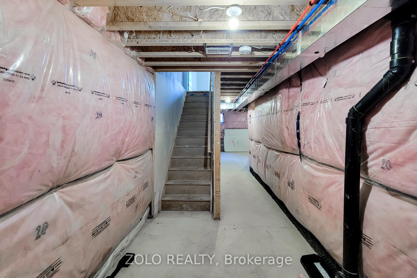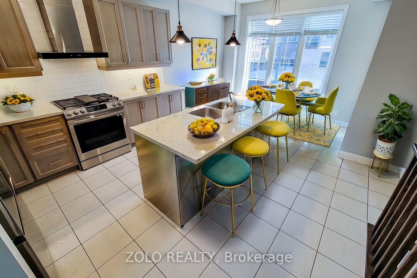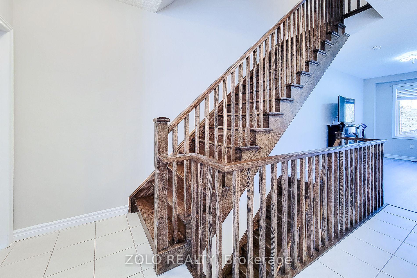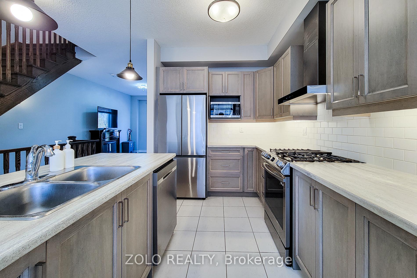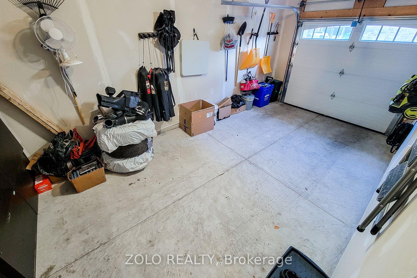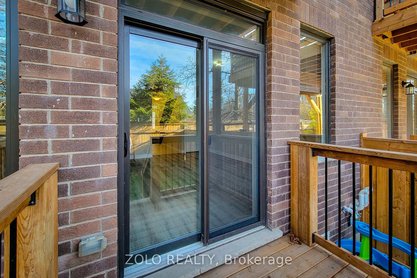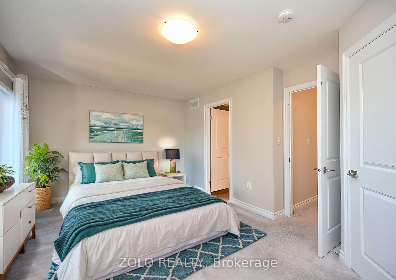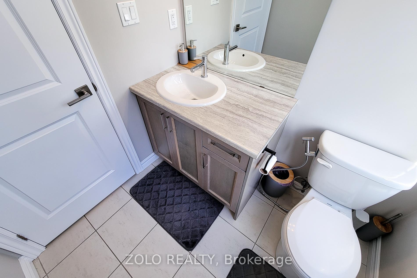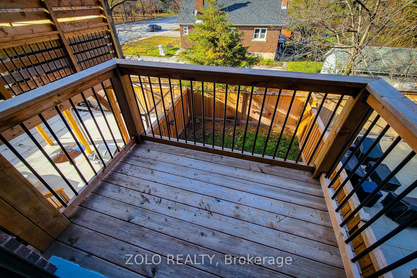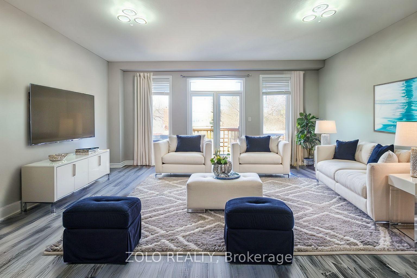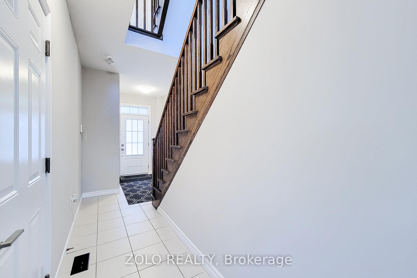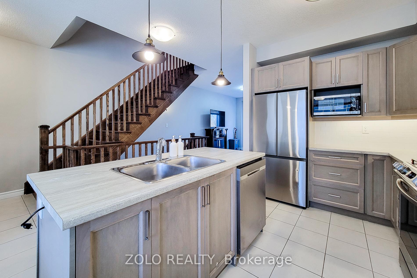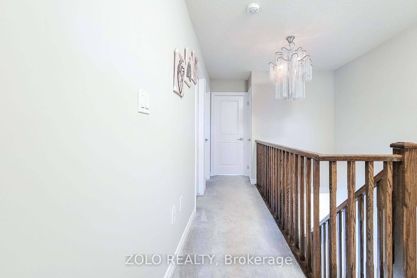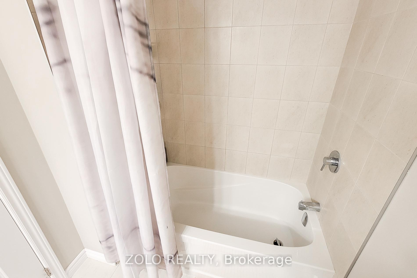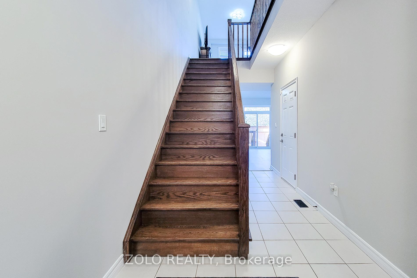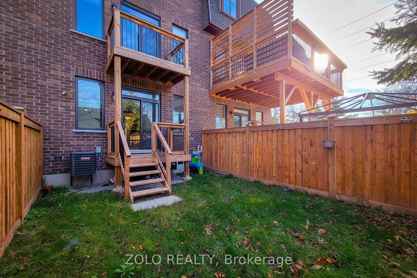$898,000
Available - For Sale
Listing ID: W10845485
445 Ontario St South , Unit 2, Milton, L9T 9K2, Ontario
| Immaculate and Spacious! This 2-year-old, ~1,900 Sq Ft Executive Freehold Townhome is nestled in the coveted "Abbeys On The Sixteenth" community on a premium lot, featuring ~$50,000 in upgrades and enhancements.The ground floor showcases a bright family room with upgraded laminate flooring, a walkout to the deck and backyard, and a large coat closet for added convenience.The second floor offers an open-concept living and dining area, a modern kitchen equipped with stainless steel appliances, a gas stove, a center island, a stylish backsplash, a sink with a built-in garbage disposal, and upgraded cabinetry for extra storage. A generous breakfast/dinette space and a powder room complete this level.The third floor boasts 3 well-sized bedrooms, including a luxurious master bedroom with a 3-piece ensuite, a walk-in closet, and oversized windows offering plenty of natural light. The additional bedrooms share a modern 3-piece bathroom.The property also features upgraded wooden stairs throughout, adding a touch of elegance and durability to the home.The unfinished basement offers endless possibilities! With the potential to add a 3-piece bathroom and customize the space to suit your requirements, this home provides exceptional flexibility.Perfectly situated near some of the most highly rated schools, and just a short walk from Milton Mall, grocery stores, parks, community centers, dozens of restaurants, and public bus stopsoffering ultimate accessibility and a vibrant lifestyle! |
| Extras: Some images have been virtually staged |
| Price | $898,000 |
| Taxes: | $3520.68 |
| Assessment: | $454000 |
| Assessment Year: | 2023 |
| Address: | 445 Ontario St South , Unit 2, Milton, L9T 9K2, Ontario |
| Apt/Unit: | 2 |
| Lot Size: | 19.00 x 84.66 (Feet) |
| Directions/Cross Streets: | Ontario St S / Laurier Ave |
| Rooms: | 11 |
| Bedrooms: | 3 |
| Bedrooms +: | |
| Kitchens: | 1 |
| Family Room: | Y |
| Basement: | Full, Unfinished |
| Approximatly Age: | 0-5 |
| Property Type: | Att/Row/Twnhouse |
| Style: | 3-Storey |
| Exterior: | Brick |
| Garage Type: | Attached |
| (Parking/)Drive: | Available |
| Drive Parking Spaces: | 1 |
| Pool: | None |
| Approximatly Age: | 0-5 |
| Approximatly Square Footage: | 1500-2000 |
| Property Features: | Hospital, Park, Place Of Worship, Public Transit, Rec Centre, School |
| Fireplace/Stove: | N |
| Heat Source: | Gas |
| Heat Type: | Forced Air |
| Central Air Conditioning: | Central Air |
| Sewers: | Sewers |
| Water: | None |
| Utilities-Hydro: | Y |
| Utilities-Gas: | Y |
| Utilities-Telephone: | A |
$
%
Years
This calculator is for demonstration purposes only. Always consult a professional
financial advisor before making personal financial decisions.
| Although the information displayed is believed to be accurate, no warranties or representations are made of any kind. |
| ZOLO REALTY |
|
|

Ritu Anand
Broker
Dir:
647-287-4515
Bus:
905-454-1100
Fax:
905-277-0020
| Virtual Tour | Book Showing | Email a Friend |
Jump To:
At a Glance:
| Type: | Freehold - Att/Row/Twnhouse |
| Area: | Halton |
| Municipality: | Milton |
| Neighbourhood: | Timberlea |
| Style: | 3-Storey |
| Lot Size: | 19.00 x 84.66(Feet) |
| Approximate Age: | 0-5 |
| Tax: | $3,520.68 |
| Beds: | 3 |
| Baths: | 3 |
| Fireplace: | N |
| Pool: | None |
Locatin Map:
Payment Calculator:

