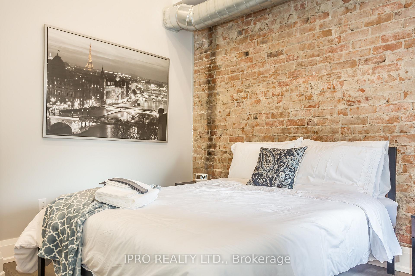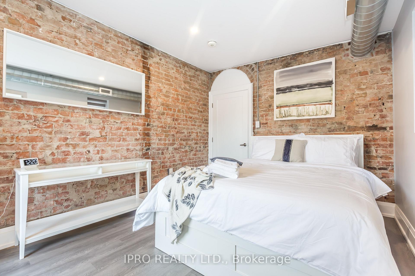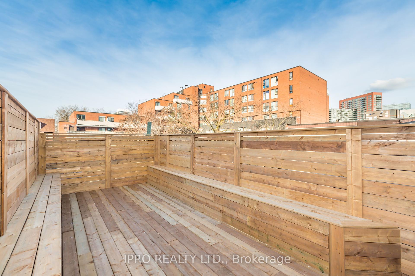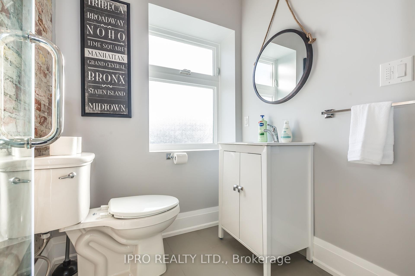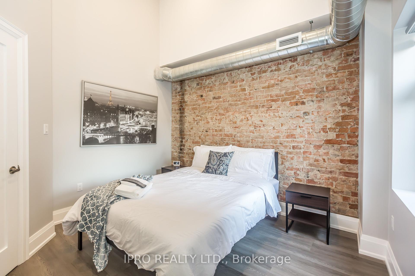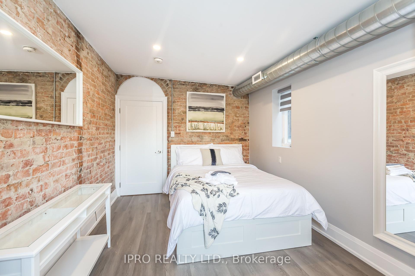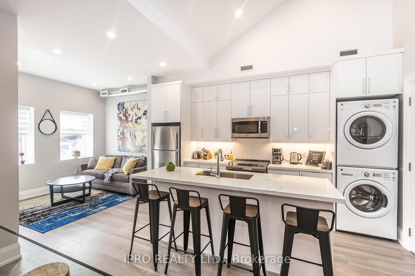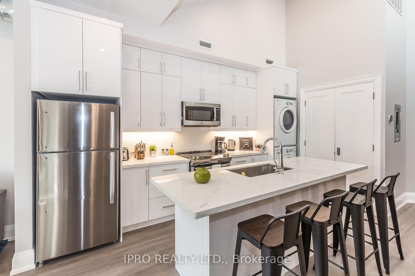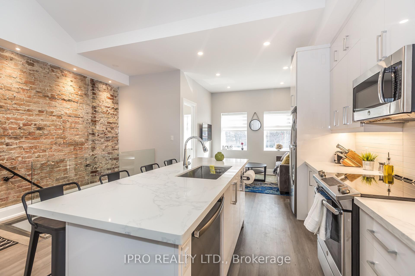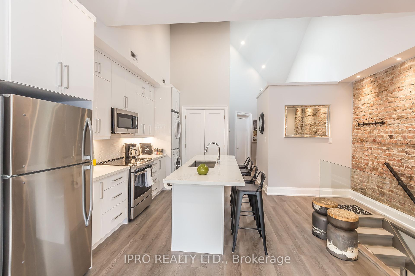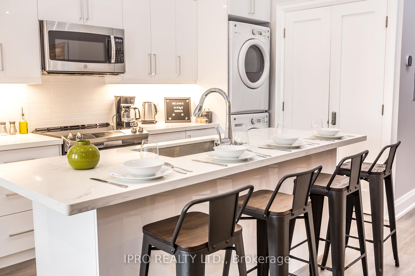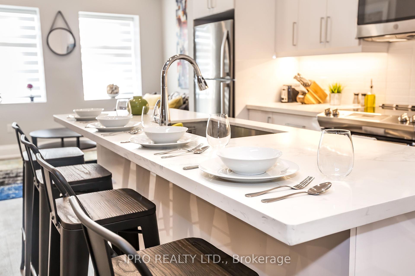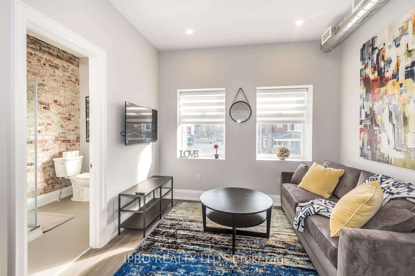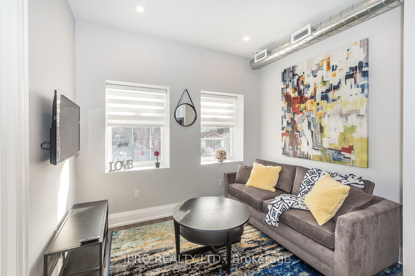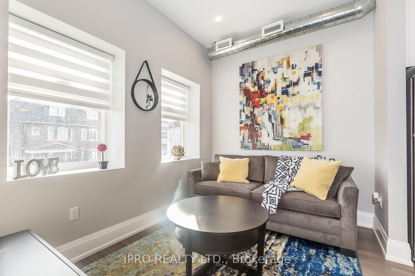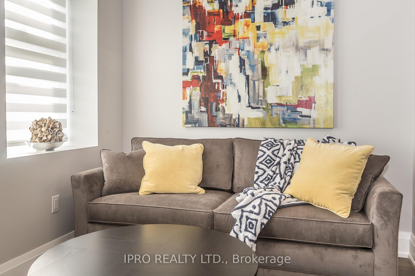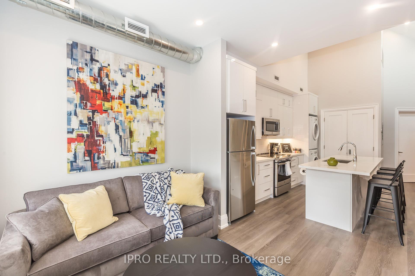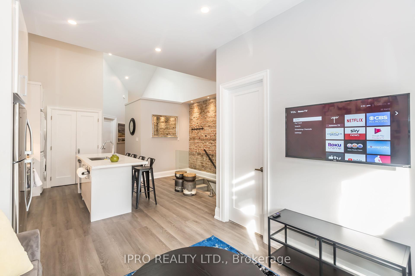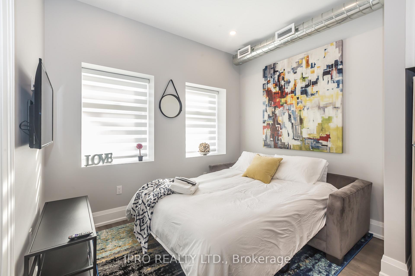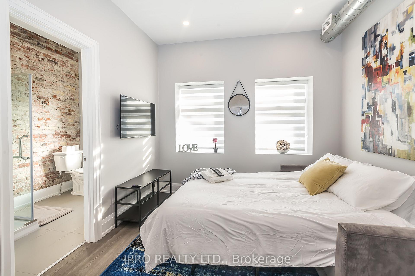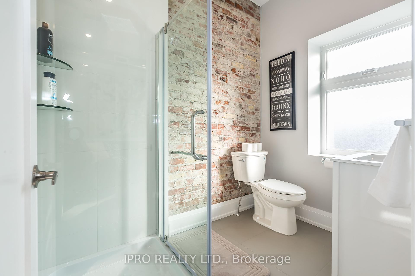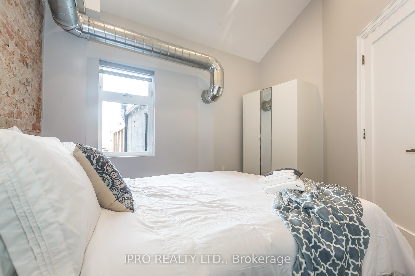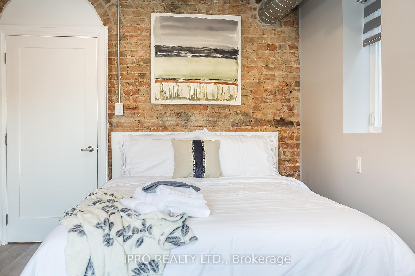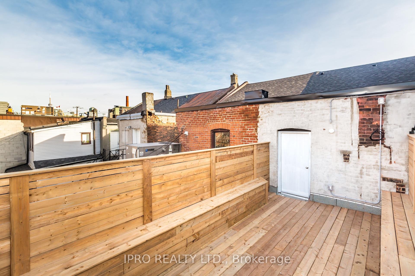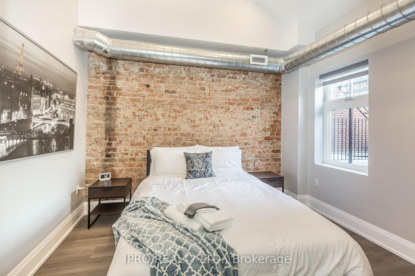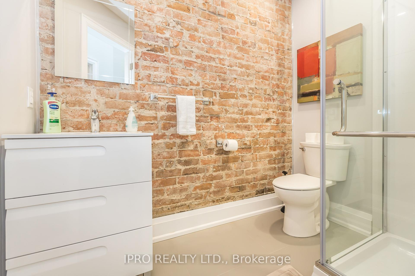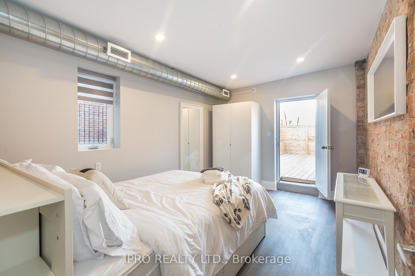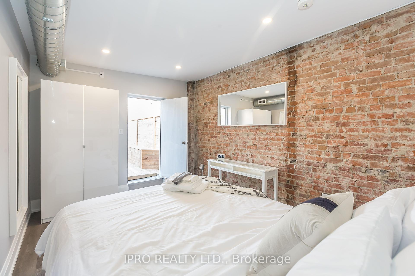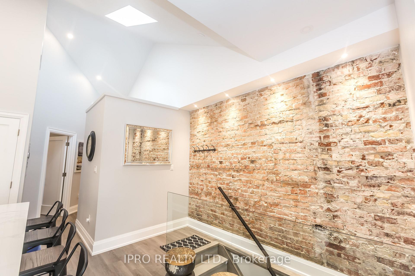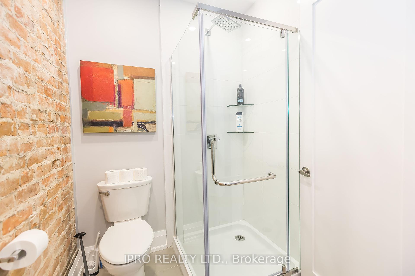$3,400
Available - For Rent
Listing ID: W10845410
1220 King St West , Unit A, Toronto, M6K 1G4, Ontario
| Welcome to the contemporary loft you've been looking for! Offering 2-bedrooms, 2-bathrooms this is a true urban oasis in the heart of downtown. Designed to perfection, this stunning residence blends modern luxury with rustic charm, featuring soaring cathedral ceilings and an abundance of natural light throughout. The spacious master suite offers direct access to a private outdoor patio deck, where you can unwind and take in partial views of the iconic CN Tower and the vibrant city skyline. This home is ideal for those seeking both comfort and convenience. Located in a prime area with a 100/100 Walk Score, you'll have everything Toronto has to offer at your doorstep-from trendy cafes and boutique shops to world-class dining and entertainment. And the best part? Heat, Building Insurance, and Water are all imcluded in the lease, making this even more hassle-free option for city living. Don't miss the opportunity to make this remarkable loft your new home! |
| Price | $3,400 |
| Address: | 1220 King St West , Unit A, Toronto, M6K 1G4, Ontario |
| Apt/Unit: | A |
| Lot Size: | 17.58 x 90.00 (Feet) |
| Directions/Cross Streets: | King St W/Dufferin |
| Rooms: | 6 |
| Bedrooms: | 2 |
| Bedrooms +: | |
| Kitchens: | 1 |
| Family Room: | Y |
| Basement: | None |
| Furnished: | N |
| Property Type: | Upper Level |
| Style: | Apartment |
| Exterior: | Brick |
| Garage Type: | None |
| (Parking/)Drive: | None |
| Drive Parking Spaces: | 0 |
| Pool: | None |
| Private Entrance: | Y |
| Laundry Access: | Ensuite |
| Approximatly Square Footage: | 1100-1500 |
| Property Features: | Arts Centre, Library, Other, Park, Place Of Worship, Public Transit |
| Water Included: | Y |
| Heat Included: | Y |
| Fireplace/Stove: | N |
| Heat Source: | Gas |
| Heat Type: | Forced Air |
| Central Air Conditioning: | Central Air |
| Laundry Level: | Main |
| Elevator Lift: | N |
| Sewers: | Sewers |
| Water: | Municipal |
| Although the information displayed is believed to be accurate, no warranties or representations are made of any kind. |
| IPRO REALTY LTD. |
|
|

Ritu Anand
Broker
Dir:
647-287-4515
Bus:
905-454-1100
Fax:
905-277-0020
| Book Showing | Email a Friend |
Jump To:
At a Glance:
| Type: | Freehold - Upper Level |
| Area: | Toronto |
| Municipality: | Toronto |
| Neighbourhood: | South Parkdale |
| Style: | Apartment |
| Lot Size: | 17.58 x 90.00(Feet) |
| Beds: | 2 |
| Baths: | 2 |
| Fireplace: | N |
| Pool: | None |
Locatin Map:

