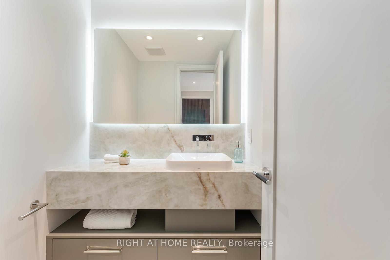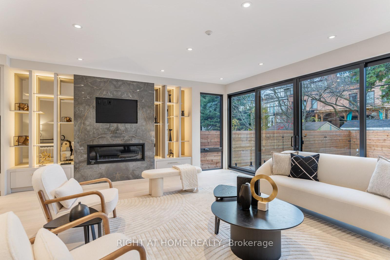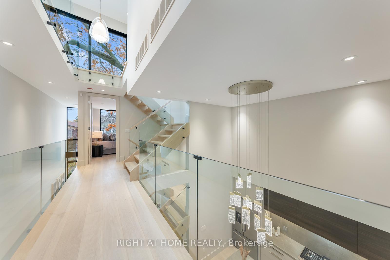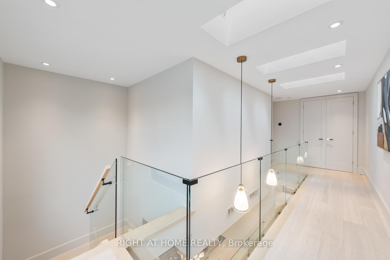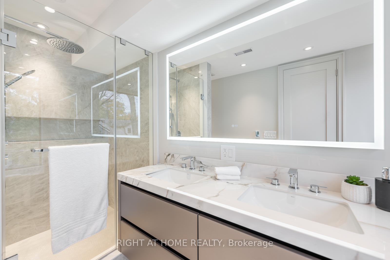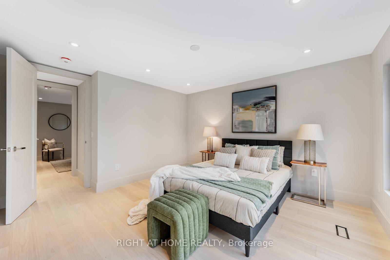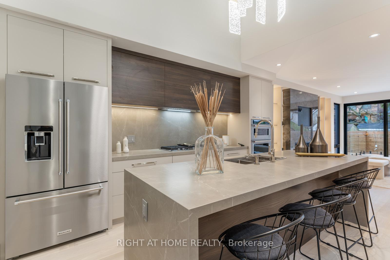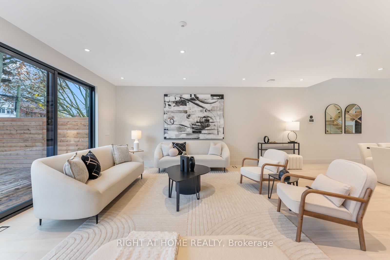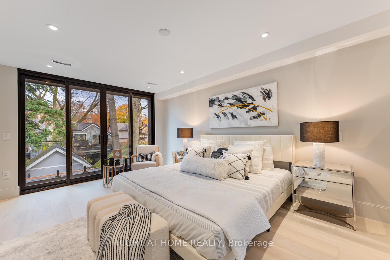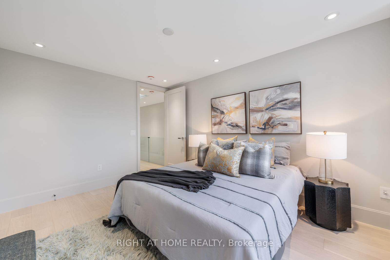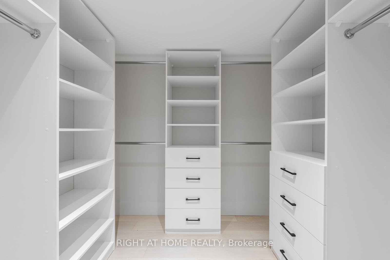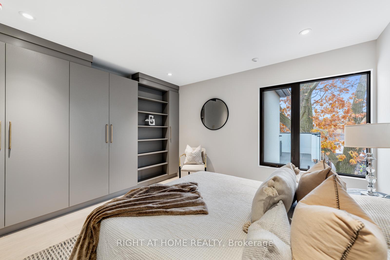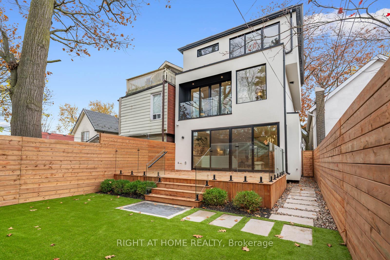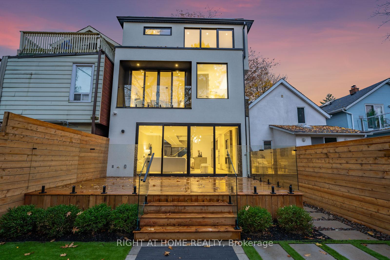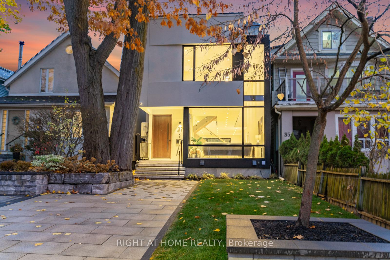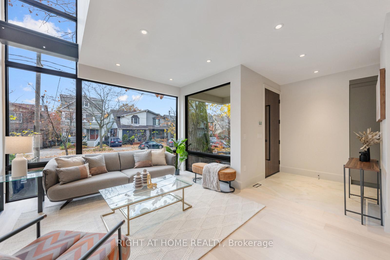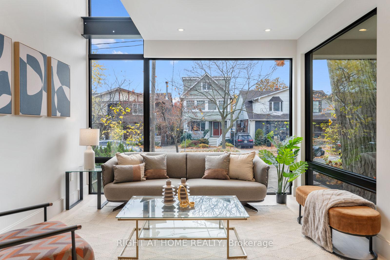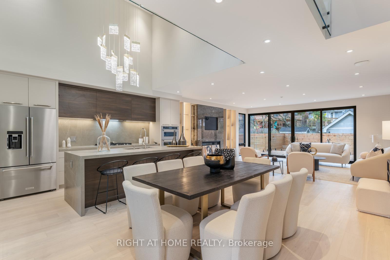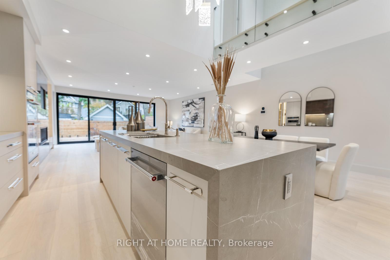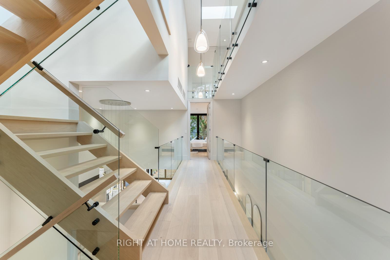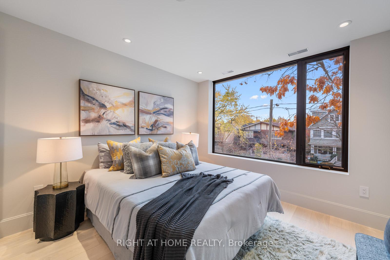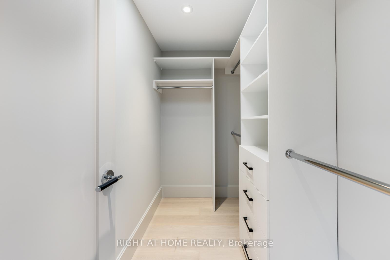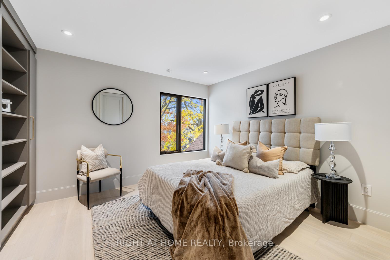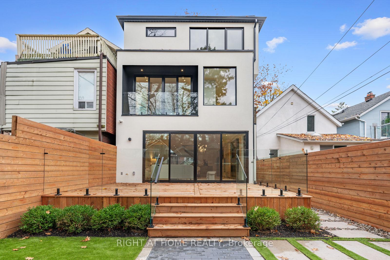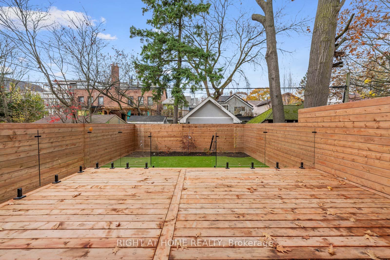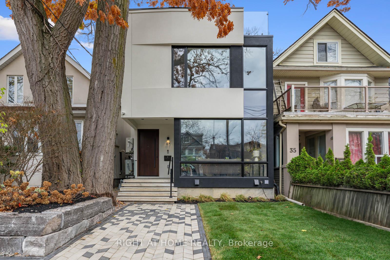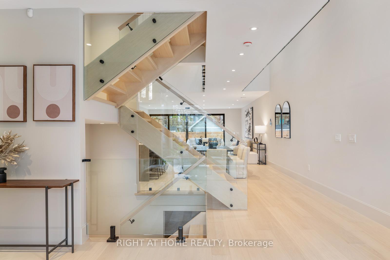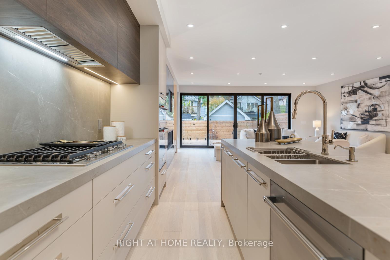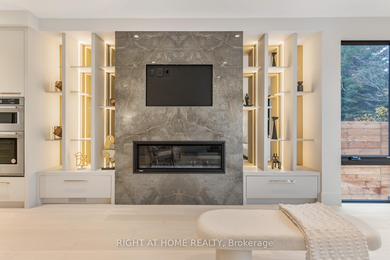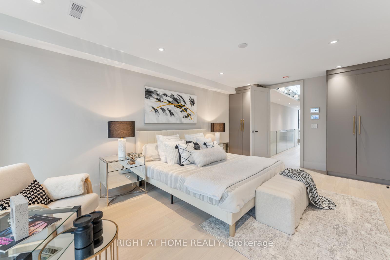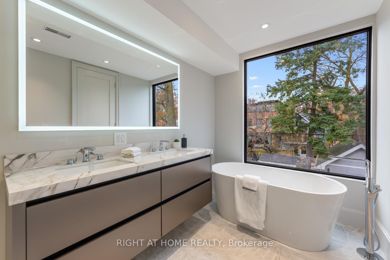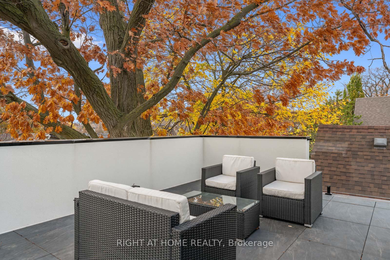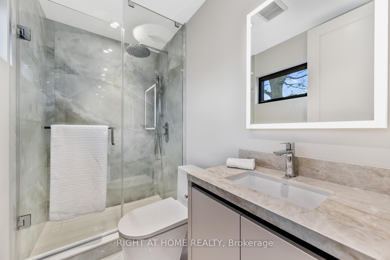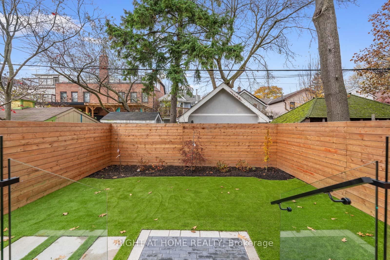$3,899,000
Available - For Sale
Listing ID: E10875090
37 Kenilworth Ave , Toronto, M4L 3S4, Ontario
| A show stopper! Stunning house in Toronto's desirable Beaches neighborhood. This elegant 3-story home offers 2,823 square feet of above-grade contemporary design and luxurious finishes. Featuring 4 spacious bedrooms and 6 beautifully appointed bathrooms, it seamlessly blends style and functionality. The open-concept main floor flows from a sleek kitchen outfitted with premium appliances and custom cabinetry to the inviting living and dining areas. Each bedroom boasts generous space and a private en-suite. Primary suit serves as a true sanctuary, spa-inspired bath, walk-in & built-in closet. Enjoy rooftop views of Lake Ontario, a private backyard, and easy access to the vibrant shops, cafes, and shoreline of the Beaches. This home redefines modern beach-side living.Basement includes laundry and bar rough-ins, the primary bathroom features heated flooring, and electric car charger rough-in is conveniently available out front. |
| Extras: S/S French Door Fridge, S/S Dishwasher, S/S Gas Cook-top, S/S Built-in Full Size Oven with Speed-oven & Microwave. Washer & Dryer. Boiler, 2 AC units, 2 Air Handlers, 2 HRVs. |
| Price | $3,899,000 |
| Taxes: | $7653.59 |
| Address: | 37 Kenilworth Ave , Toronto, M4L 3S4, Ontario |
| Lot Size: | 25.00 x 115.00 (Feet) |
| Directions/Cross Streets: | Queen & Woodbine |
| Rooms: | 9 |
| Rooms +: | 1 |
| Bedrooms: | 4 |
| Bedrooms +: | |
| Kitchens: | 1 |
| Family Room: | Y |
| Basement: | Finished |
| Property Type: | Detached |
| Style: | 3-Storey |
| Exterior: | Stucco/Plaster |
| Garage Type: | None |
| (Parking/)Drive: | Available |
| Drive Parking Spaces: | 2 |
| Pool: | None |
| Approximatly Square Footage: | 2500-3000 |
| Fireplace/Stove: | Y |
| Heat Source: | Gas |
| Heat Type: | Forced Air |
| Central Air Conditioning: | Central Air |
| Elevator Lift: | N |
| Sewers: | Sewers |
| Water: | Municipal |
$
%
Years
This calculator is for demonstration purposes only. Always consult a professional
financial advisor before making personal financial decisions.
| Although the information displayed is believed to be accurate, no warranties or representations are made of any kind. |
| RIGHT AT HOME REALTY |
|
|

Ritu Anand
Broker
Dir:
647-287-4515
Bus:
905-454-1100
Fax:
905-277-0020
| Virtual Tour | Book Showing | Email a Friend |
Jump To:
At a Glance:
| Type: | Freehold - Detached |
| Area: | Toronto |
| Municipality: | Toronto |
| Neighbourhood: | The Beaches |
| Style: | 3-Storey |
| Lot Size: | 25.00 x 115.00(Feet) |
| Tax: | $7,653.59 |
| Beds: | 4 |
| Baths: | 6 |
| Fireplace: | Y |
| Pool: | None |
Locatin Map:
Payment Calculator:

