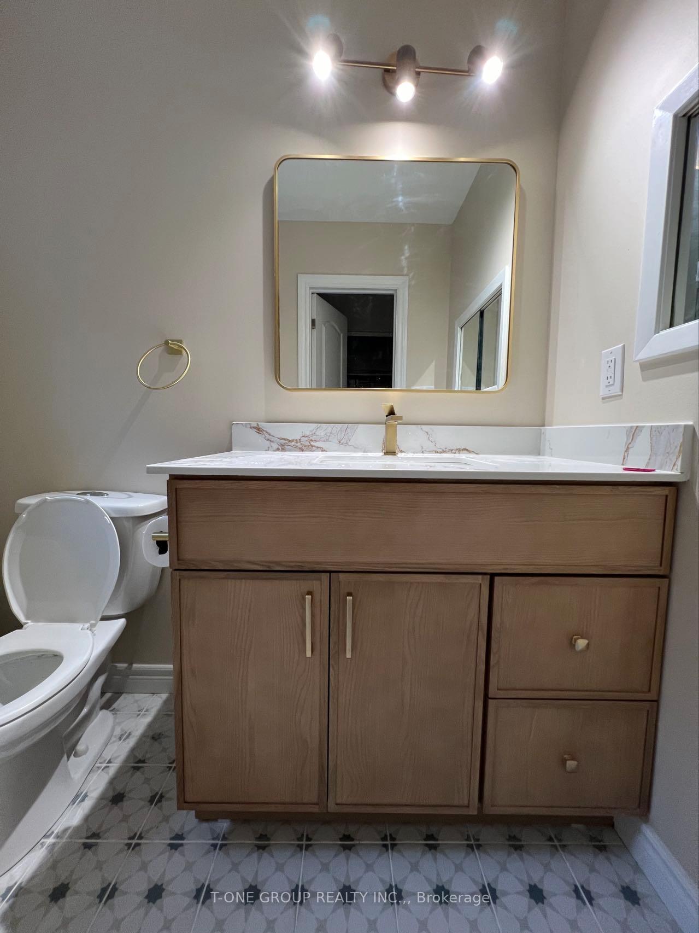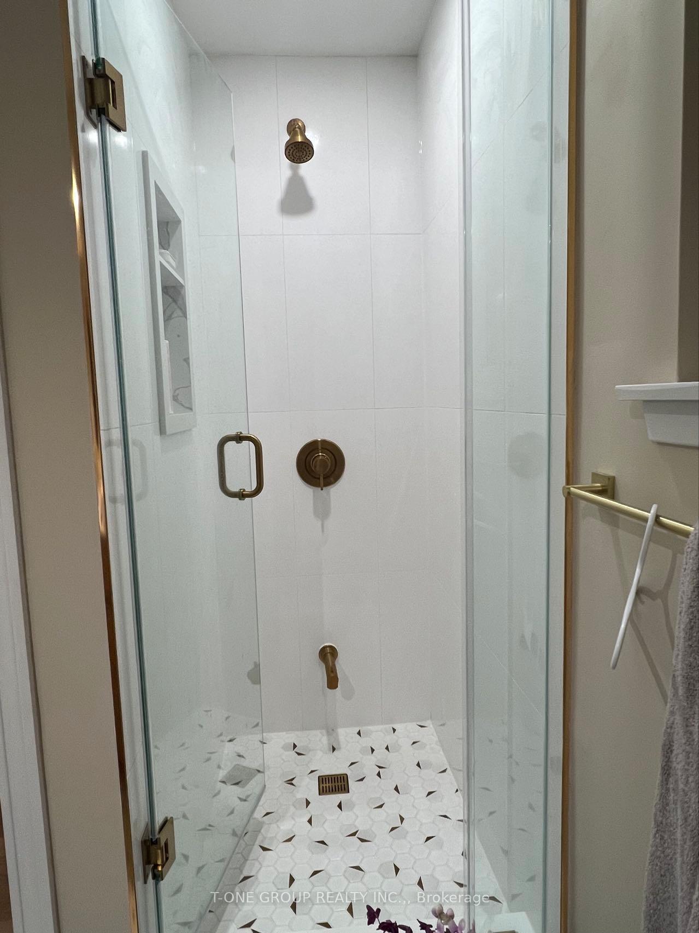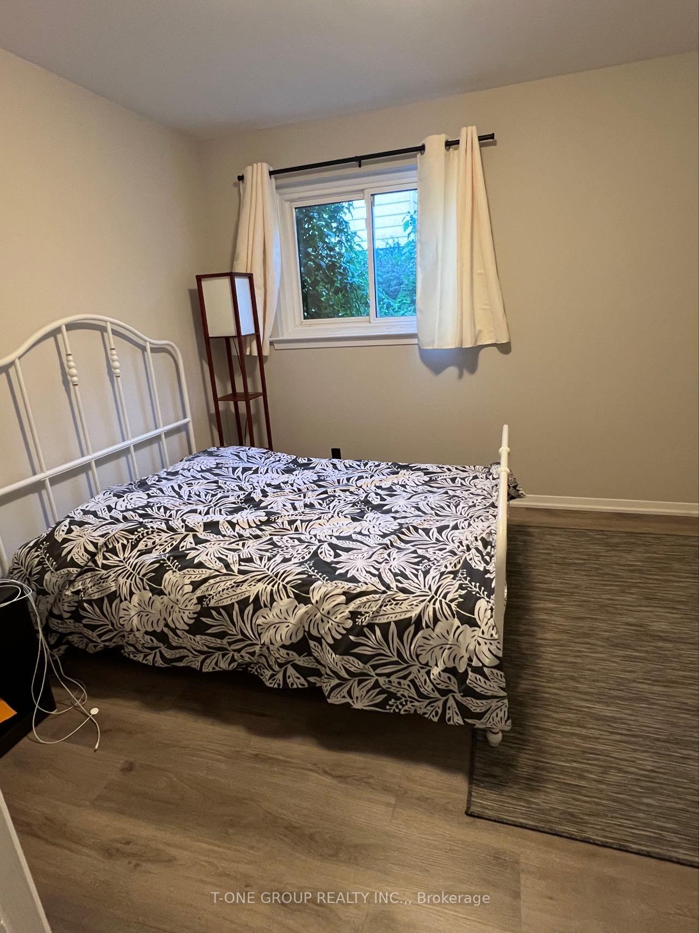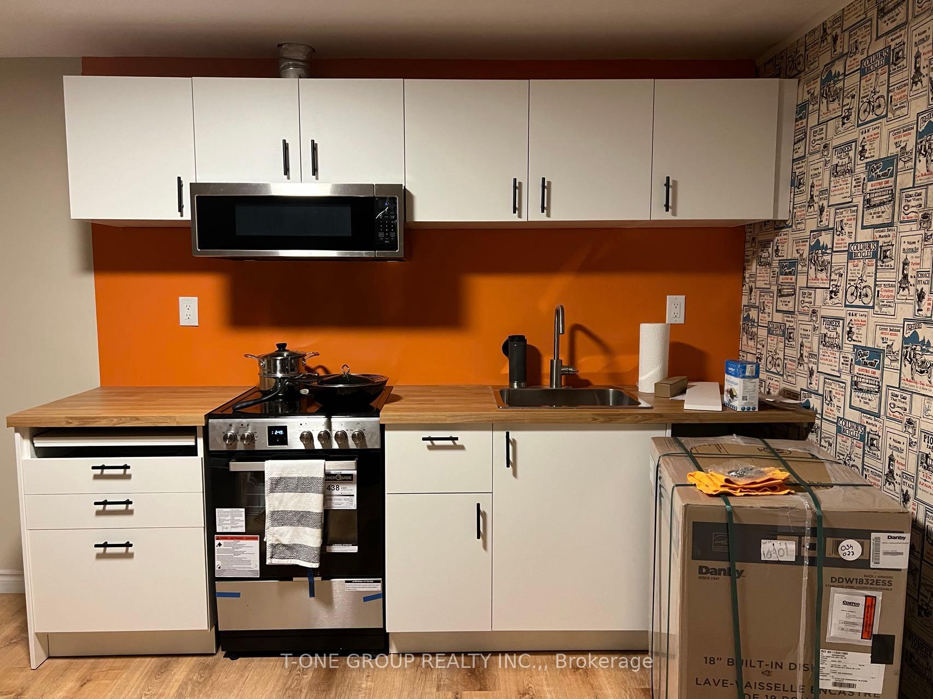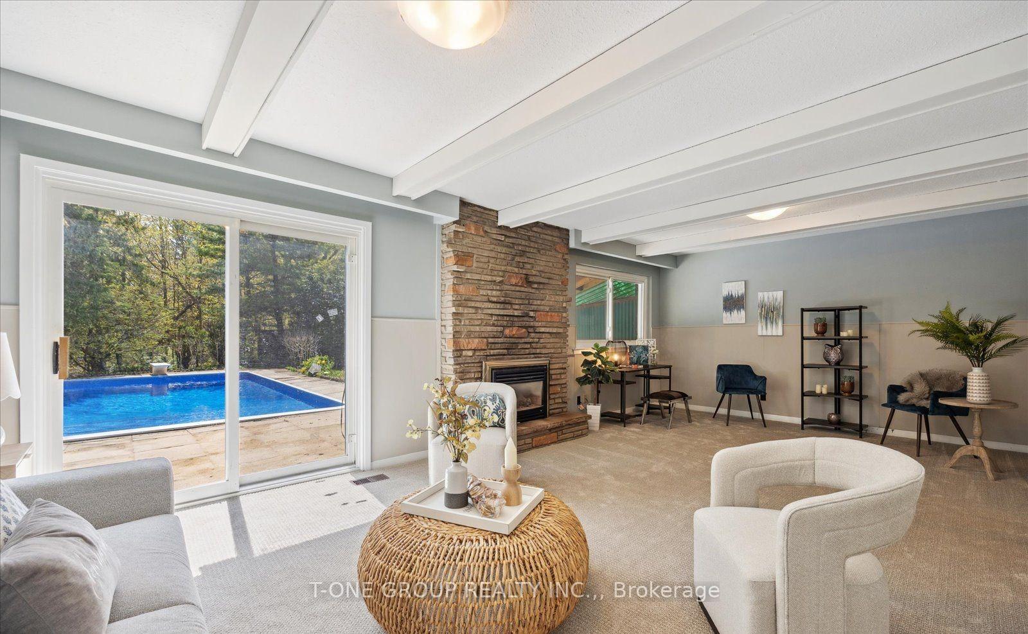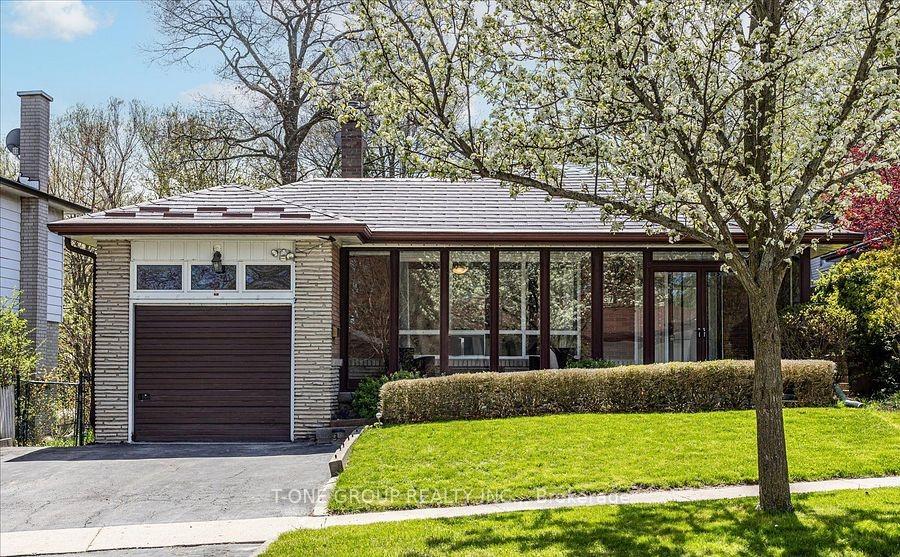$2,000
Available - For Rent
Listing ID: E9374634
37 Satok Terr , Toronto, M1E 3N6, Ontario
| It is a two floor independent unit with brand new SS kitchen appliances and a new washing machine and dryer. The 570 square feet of above ground living space provides a spacious living room (part of it can be used as a second bedroom if desired), one bedroom, and a brand new bathroom. The 506 square feet basement offers a newly remodeled kitchen, dining, living and laundry space. |
| Price | $2,000 |
| Address: | 37 Satok Terr , Toronto, M1E 3N6, Ontario |
| Lot Size: | 50.06 x 140.15 (Feet) |
| Directions/Cross Streets: | Lawrence / Beechgrove |
| Rooms: | 3 |
| Bedrooms: | 1 |
| Bedrooms +: | |
| Kitchens: | 1 |
| Family Room: | Y |
| Basement: | Finished, Sep Entrance |
| Furnished: | Part |
| Property Type: | Detached |
| Style: | Backsplit 4 |
| Exterior: | Brick |
| Garage Type: | Attached |
| (Parking/)Drive: | Private |
| Drive Parking Spaces: | 1 |
| Pool: | None |
| Private Entrance: | Y |
| Laundry Access: | Ensuite |
| Property Features: | Other |
| Common Elements Included: | Y |
| Parking Included: | Y |
| Fireplace/Stove: | Y |
| Heat Source: | Gas |
| Heat Type: | Forced Air |
| Central Air Conditioning: | Central Air |
| Sewers: | Sewers |
| Water: | Municipal |
| Although the information displayed is believed to be accurate, no warranties or representations are made of any kind. |
| T-ONE GROUP REALTY INC., |
|
|

Ritu Anand
Broker
Dir:
647-287-4515
Bus:
905-454-1100
Fax:
905-277-0020
| Book Showing | Email a Friend |
Jump To:
At a Glance:
| Type: | Freehold - Detached |
| Area: | Toronto |
| Municipality: | Toronto |
| Neighbourhood: | West Hill |
| Style: | Backsplit 4 |
| Lot Size: | 50.06 x 140.15(Feet) |
| Beds: | 1 |
| Baths: | 1 |
| Fireplace: | Y |
| Pool: | None |
Locatin Map:

