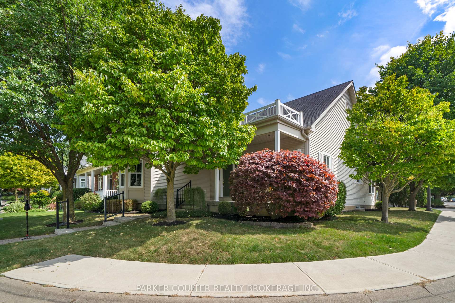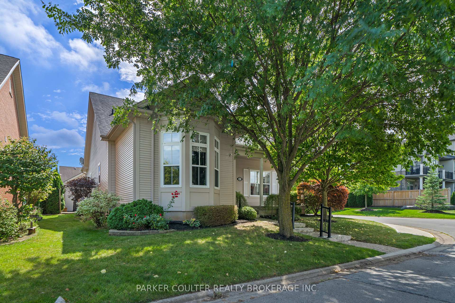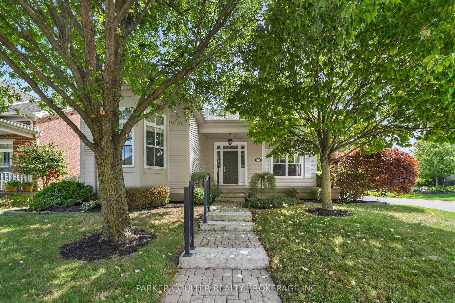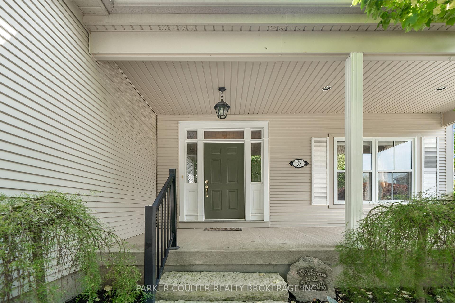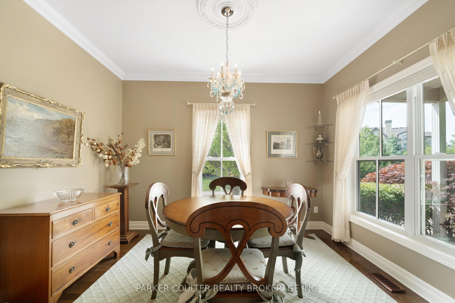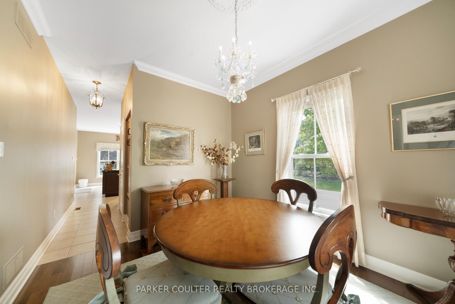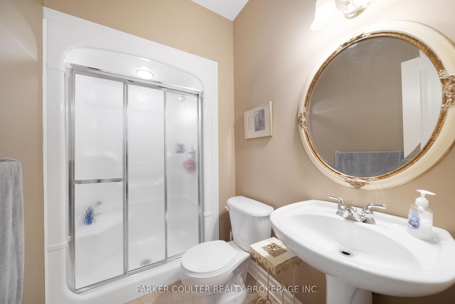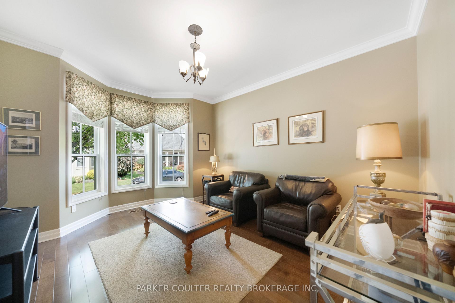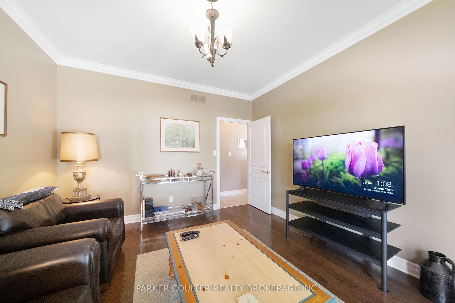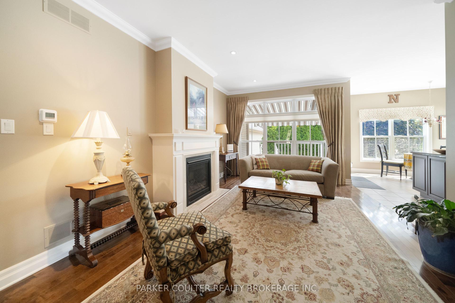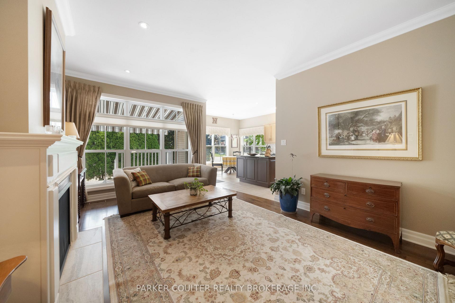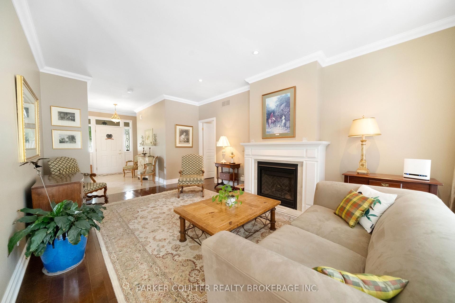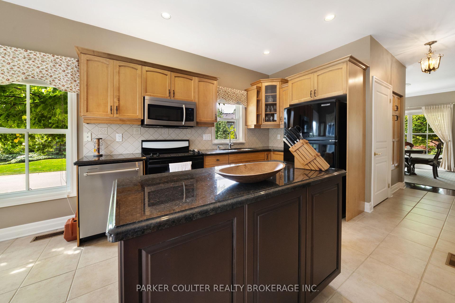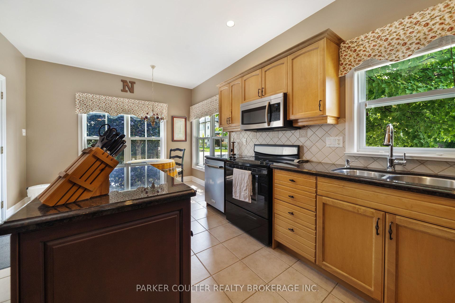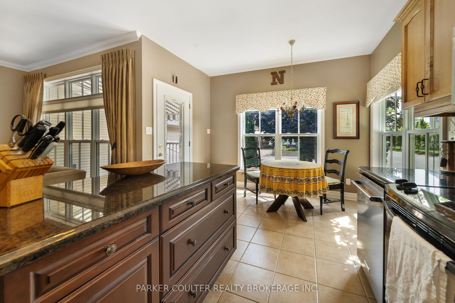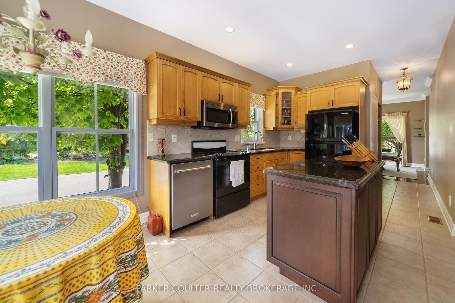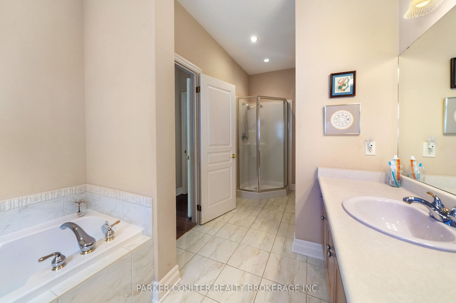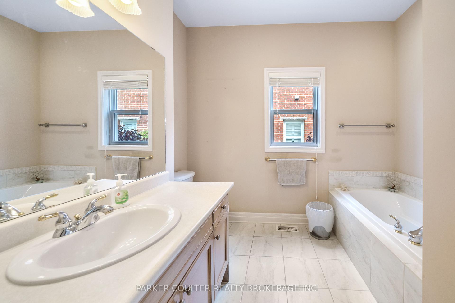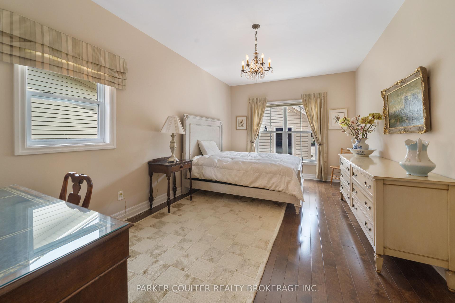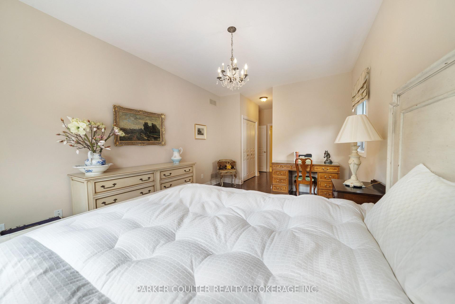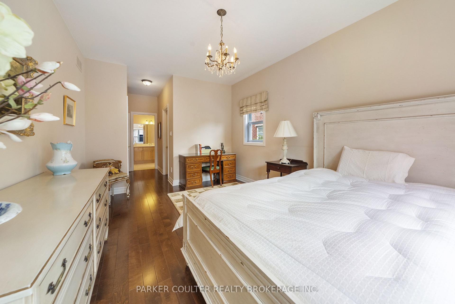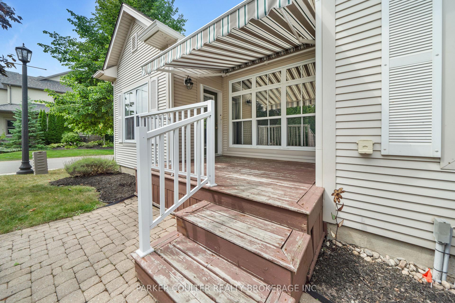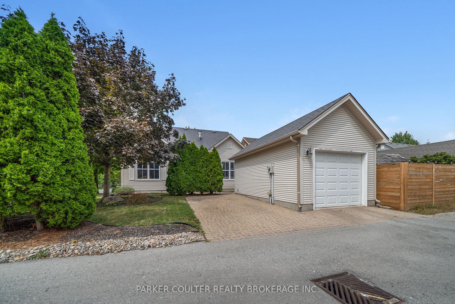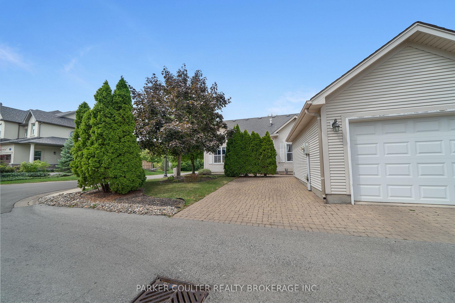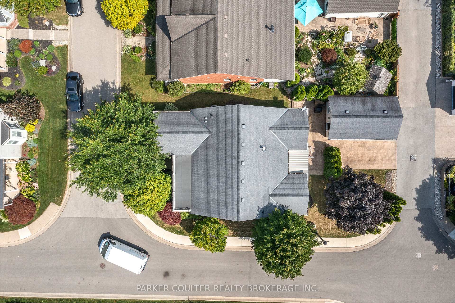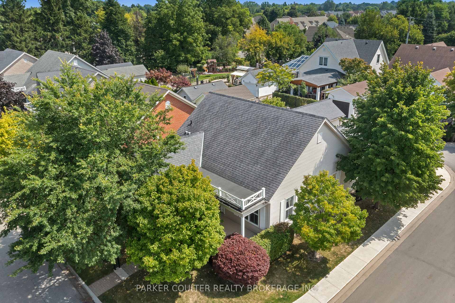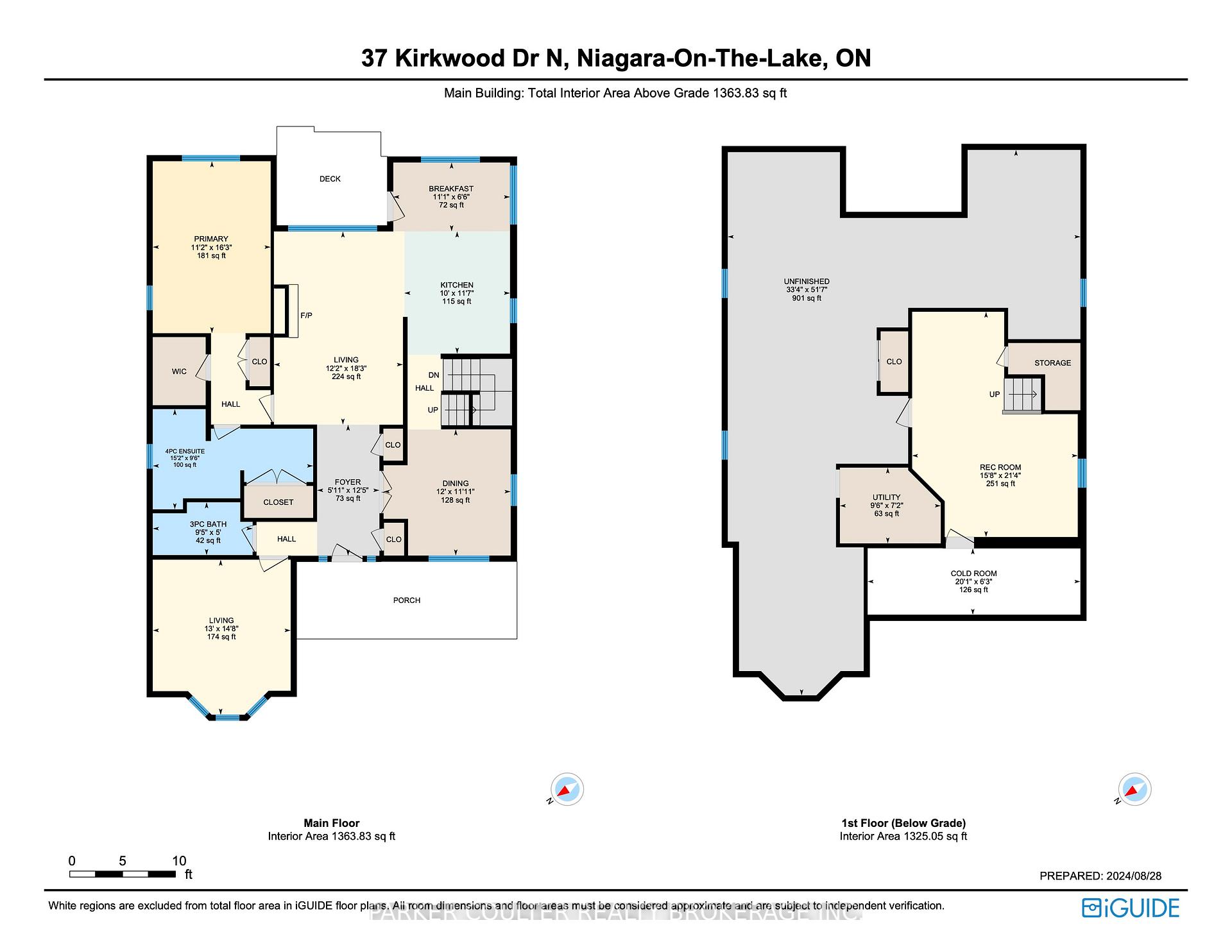$1,200,000
Available - For Sale
Listing ID: X9299406
37 KIRKWOOD Dr , Niagara-on-the-Lake, L0S 1J0, Ontario
| Welcome to 37 Kirkwood Drive, a charming bungalow nestled in the private, and highly coveted community of St. Andrews Glen in 'Old Town'. This well-maintained home offers a blend of comfort and convenience, making it perfect for those looking to enjoy all that Niagara-on-the-Lake has to offer. As you approach the property, youll be greeted by a covered front porch, surrounded by mature trees that provide a sense of tranquility and privacy. The property also features a detached 1-car garage, offering secure parking and additional storage space. Step inside to discover an inviting living space with a lovely gas fireplace, perfect for cozy evenings. The heart of the home is the eat-in kitchen, featuring a spacious island, tile backsplash, and some stainless steel appliances. The adjacent dining area, with a walkout to the back deck, is ideal for both casual meals and entertaining. French doors lead to a formal dining room, adding a touch of elegance to your dining experiences. The bright primary bedroom is a serene retreat, complete with a walk-in closet and a 4-piece ensuite, including a tub, shower, and access to the laundry area that accommodates a side-by-side washer and dryer. A second bedroom on the main floor offers comfort for guests or family members, and is conveniently located next to a 3-piece bath. The basement is a versatile space, featuring a large rec room that can be adapted to suit your needs - whether it be a home gym, media room, or additional living space. Located close to Lake Ontario and the Niagara River, this home is surrounded by several parks, renowned restaurants, wineries, a community centre, golf courses, and more. Experience the best of Niagara-on-the-Lake living at 37 Kirkwood Drive. Don't miss this opportunity to make this beautiful bungalow your new home. Schedule a viewing today! |
| Price | $1,200,000 |
| Taxes: | $4962.00 |
| Assessment: | $432000 |
| Assessment Year: | 2024 |
| Address: | 37 KIRKWOOD Dr , Niagara-on-the-Lake, L0S 1J0, Ontario |
| Lot Size: | 46.59 x 95.96 (Feet) |
| Acreage: | < .50 |
| Directions/Cross Streets: | HWY 55 (NIAGARA STONE ROAD) |
| Rooms: | 8 |
| Rooms +: | 1 |
| Bedrooms: | 2 |
| Bedrooms +: | 0 |
| Kitchens: | 1 |
| Kitchens +: | 0 |
| Family Room: | N |
| Basement: | Full, Part Fin |
| Approximatly Age: | 16-30 |
| Property Type: | Detached |
| Style: | Bungalow |
| Exterior: | Other |
| Garage Type: | Detached |
| (Parking/)Drive: | Private |
| Drive Parking Spaces: | 1 |
| Pool: | None |
| Approximatly Age: | 16-30 |
| Approximatly Square Footage: | 1100-1500 |
| Property Features: | Park, Place Of Worship, Rec Centre |
| Fireplace/Stove: | N |
| Heat Source: | Gas |
| Heat Type: | Forced Air |
| Central Air Conditioning: | Central Air |
| Elevator Lift: | N |
| Sewers: | Sewers |
| Water: | Municipal |
$
%
Years
This calculator is for demonstration purposes only. Always consult a professional
financial advisor before making personal financial decisions.
| Although the information displayed is believed to be accurate, no warranties or representations are made of any kind. |
| PARKER COULTER REALTY BROKERAGE INC. |
|
|

Ritu Anand
Broker
Dir:
647-287-4515
Bus:
905-454-1100
Fax:
905-277-0020
| Book Showing | Email a Friend |
Jump To:
At a Glance:
| Type: | Freehold - Detached |
| Area: | Niagara |
| Municipality: | Niagara-on-the-Lake |
| Style: | Bungalow |
| Lot Size: | 46.59 x 95.96(Feet) |
| Approximate Age: | 16-30 |
| Tax: | $4,962 |
| Beds: | 2 |
| Baths: | 2 |
| Fireplace: | N |
| Pool: | None |
Locatin Map:
Payment Calculator:

