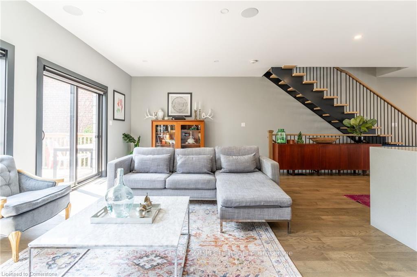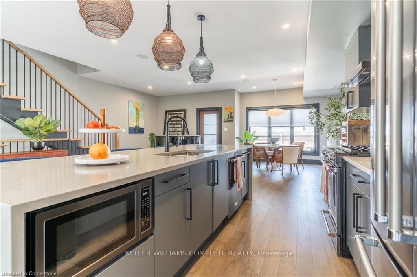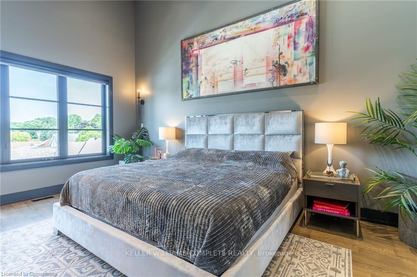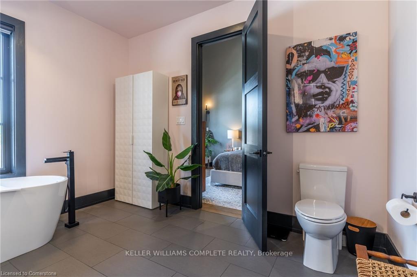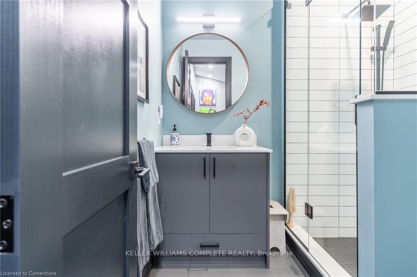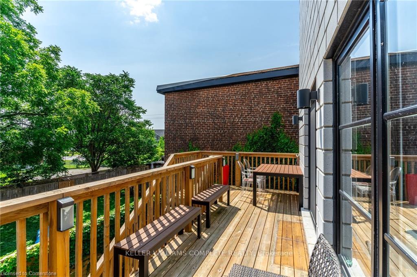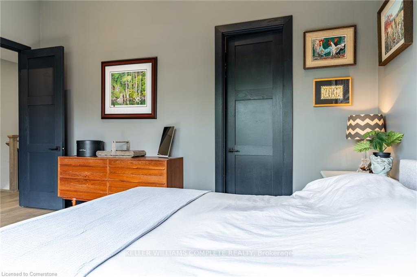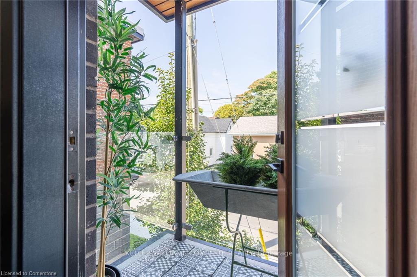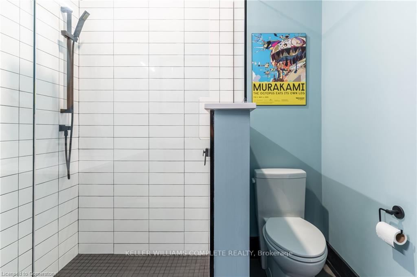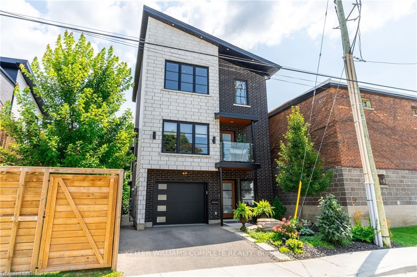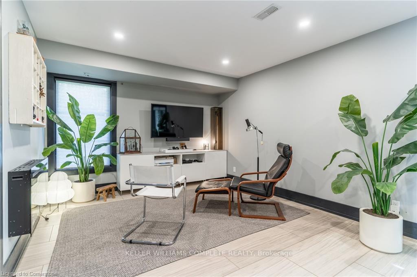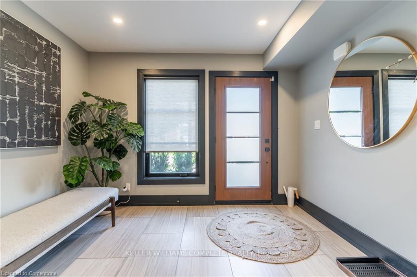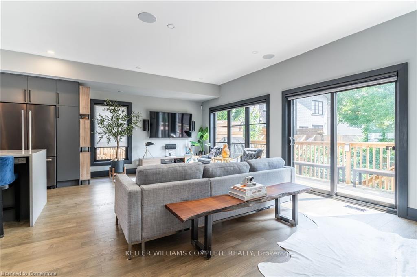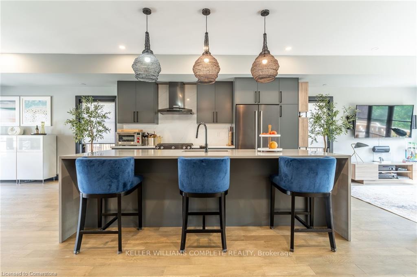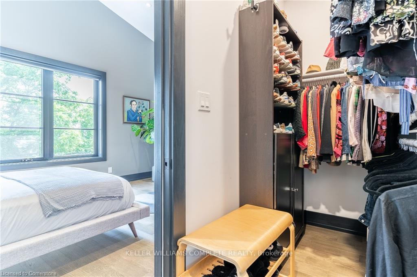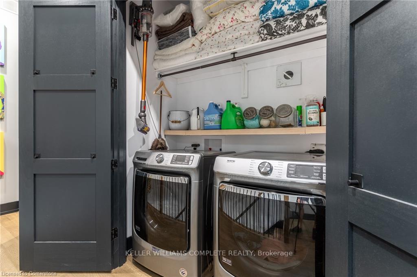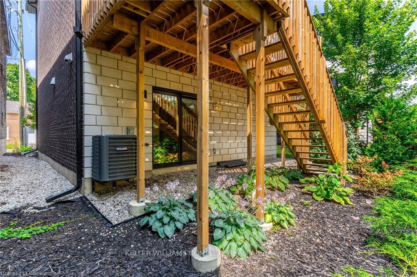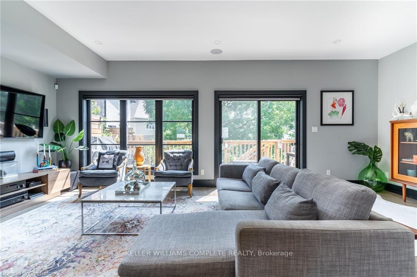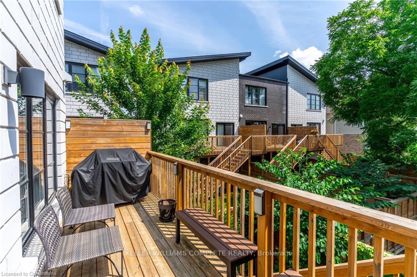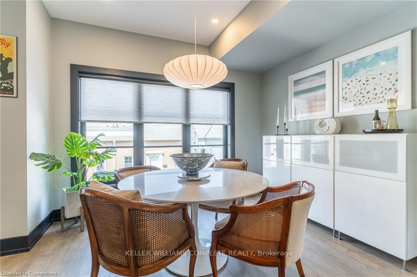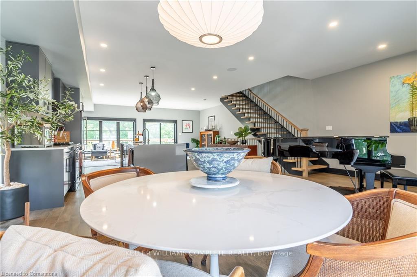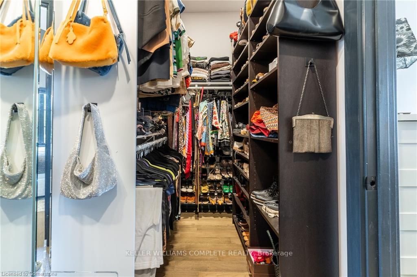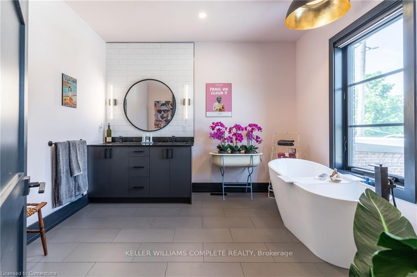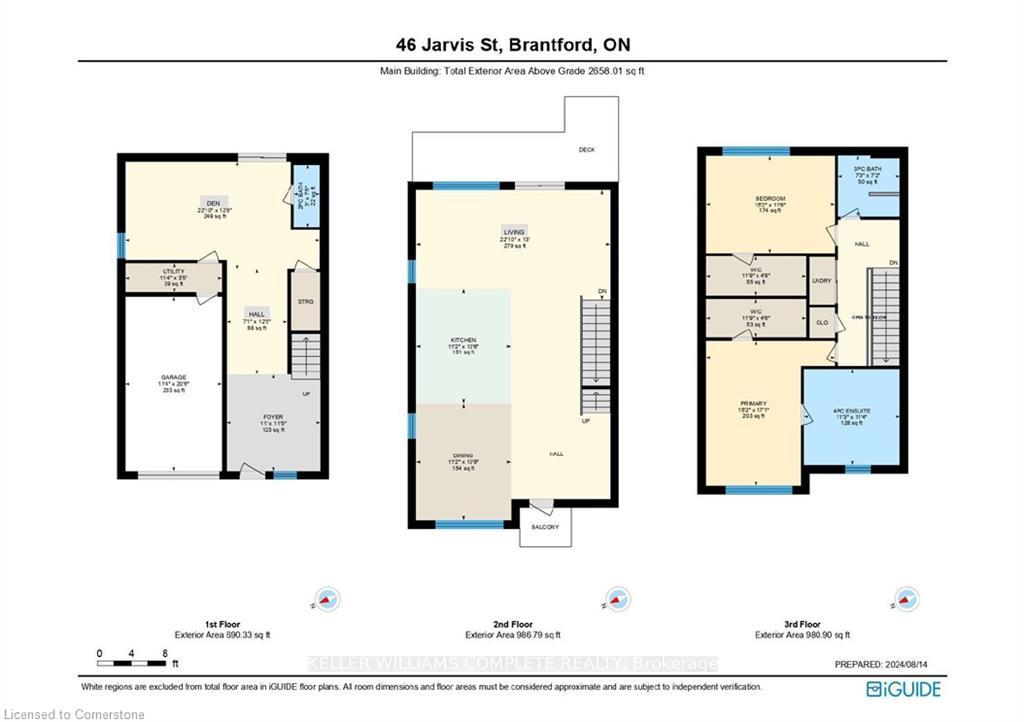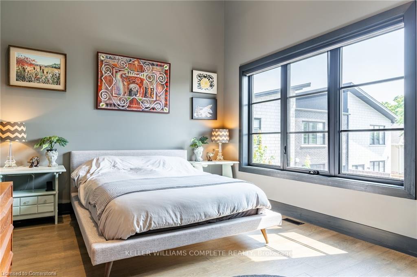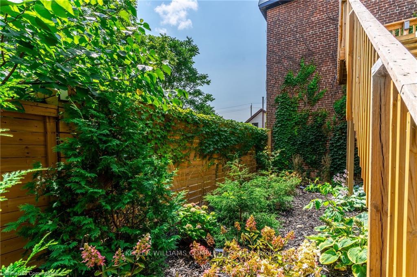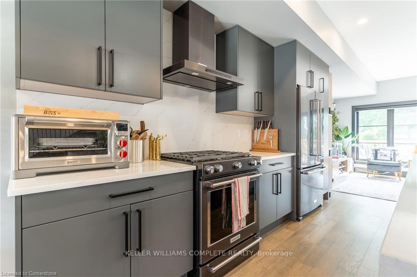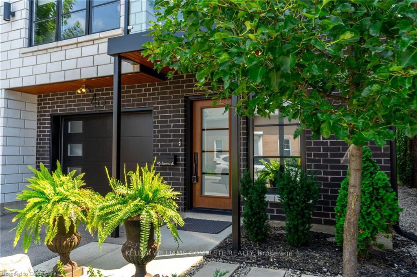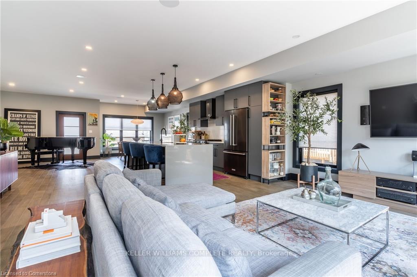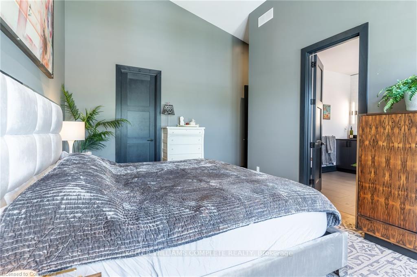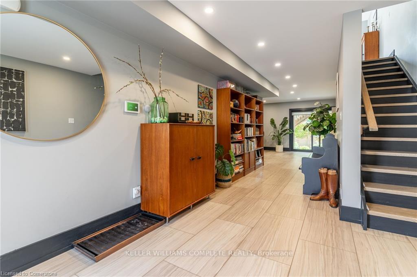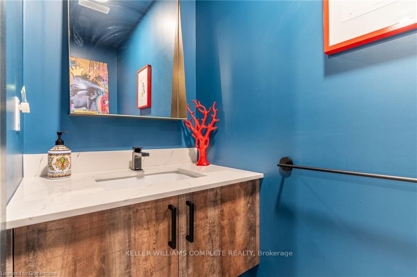$799,800
Available - For Sale
Listing ID: X10929354
46 Jarvis St , Brantford, N3T 4A8, Ontario
| Discover something Grand! Unique Urban Residence, Custom Built with High-End Finishes! This is luxury living just 100 meters from the Grand River. This exceptional property features expansive interiors with soaring 16-foot ceilings, solid wood doors and trim, huge windows with integrated custom blinds, allowing for abundant natural light and privacy. The Solid oak floating staircase with custom ironwork provides the backbone to this impressive, sun-drenched space. This home offers two master suites, each with a large walk-in closet, plus an additional bedroom/den space. Three elegant bathrooms including a massive ensuite with stand-alone soaker tub. The sleek, high-end modern Downsview kitchen is perfect for entertaining- equipped with modern built-in appliances including fridge with French-doors, gas stove and garburator, perfect for sophisticated culinary experiences reminiscent of an evening in a New York City loft. Additional conveniences include an upstairs laundry room with heavy-duty washer and gas dryer, beautifully landscaped pollinator garden, and front and large back deck. This residence seamlessly blends high-end finishes in a cool big-city vibe with the perfect small-town location for paddling and cycling. You can have it all - a unique and refined living experience! |
| Price | $799,800 |
| Taxes: | $5415.63 |
| Assessment: | $372000 |
| Assessment Year: | 2023 |
| Address: | 46 Jarvis St , Brantford, N3T 4A8, Ontario |
| Lot Size: | 29.86 x 78.40 (Feet) |
| Acreage: | < .50 |
| Directions/Cross Streets: | Grand River Ave to Jarvis St |
| Rooms: | 6 |
| Bedrooms: | 2 |
| Bedrooms +: | 1 |
| Kitchens: | 1 |
| Family Room: | N |
| Basement: | None |
| Approximatly Age: | 0-5 |
| Property Type: | Detached |
| Style: | 3-Storey |
| Exterior: | Brick, Vinyl Siding |
| Garage Type: | Attached |
| (Parking/)Drive: | Private |
| Drive Parking Spaces: | 1 |
| Pool: | None |
| Approximatly Age: | 0-5 |
| Approximatly Square Footage: | 2500-3000 |
| Property Features: | Hospital, Library, Park, Rec Centre, River/Stream, School |
| Fireplace/Stove: | N |
| Heat Source: | Gas |
| Heat Type: | Forced Air |
| Central Air Conditioning: | Central Air |
| Laundry Level: | Upper |
| Sewers: | Sewers |
| Water: | Municipal |
$
%
Years
This calculator is for demonstration purposes only. Always consult a professional
financial advisor before making personal financial decisions.
| Although the information displayed is believed to be accurate, no warranties or representations are made of any kind. |
| KELLER WILLIAMS COMPLETE REALTY |
|
|

Ritu Anand
Broker
Dir:
647-287-4515
Bus:
905-454-1100
Fax:
905-277-0020
| Virtual Tour | Book Showing | Email a Friend |
Jump To:
At a Glance:
| Type: | Freehold - Detached |
| Area: | Brantford |
| Municipality: | Brantford |
| Style: | 3-Storey |
| Lot Size: | 29.86 x 78.40(Feet) |
| Approximate Age: | 0-5 |
| Tax: | $5,415.63 |
| Beds: | 2+1 |
| Baths: | 3 |
| Fireplace: | N |
| Pool: | None |
Locatin Map:
Payment Calculator:

