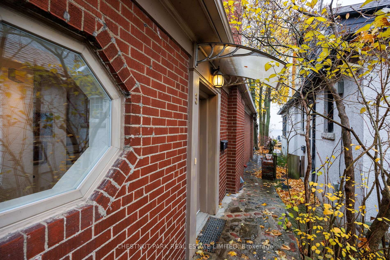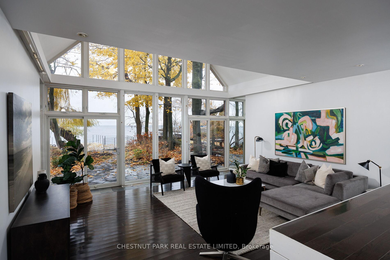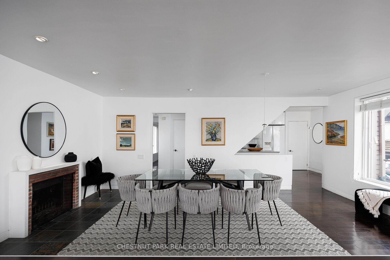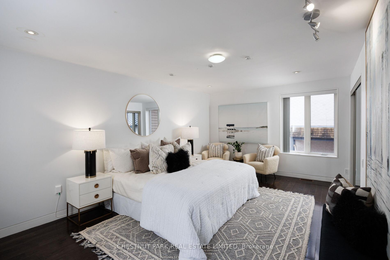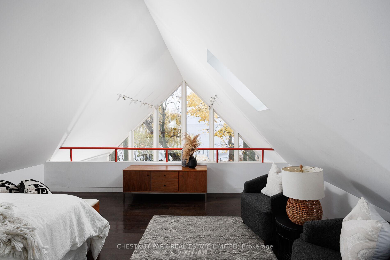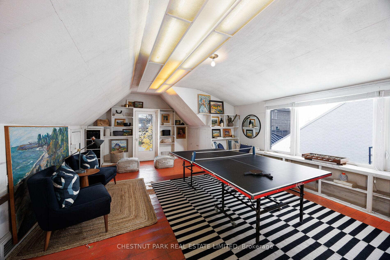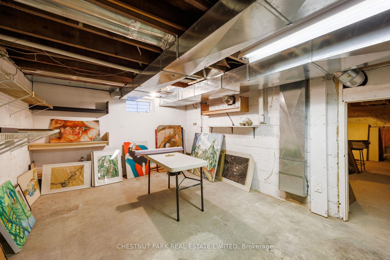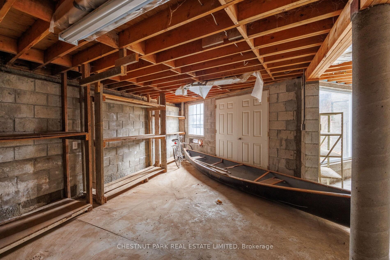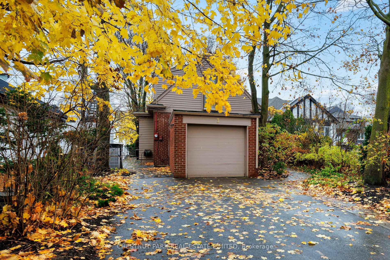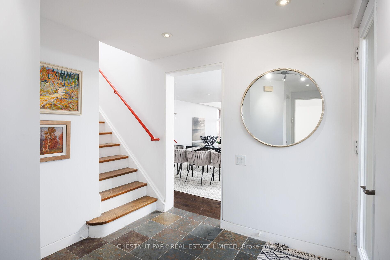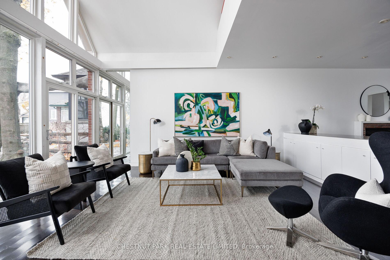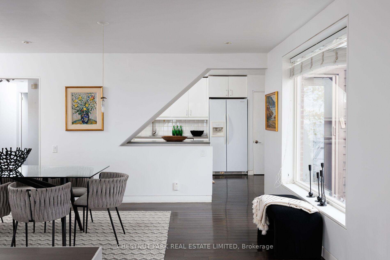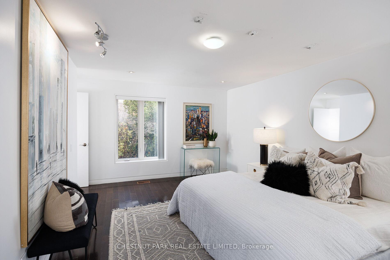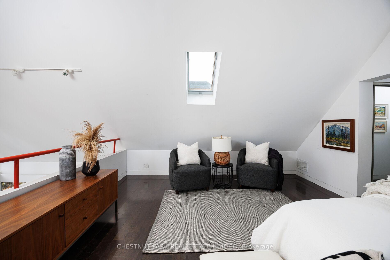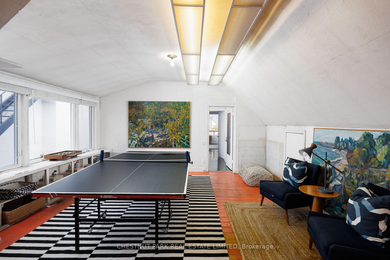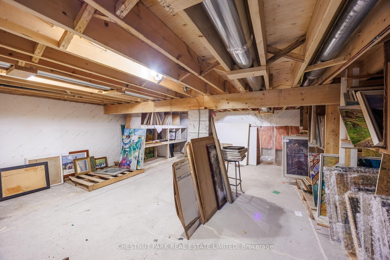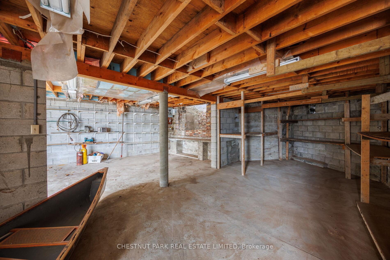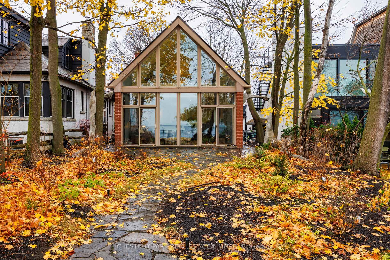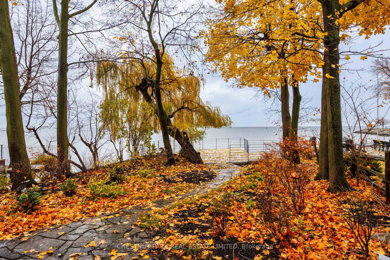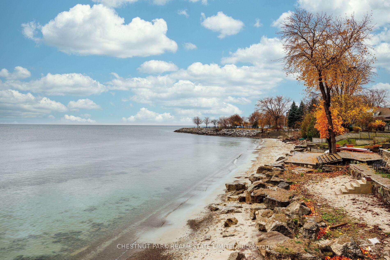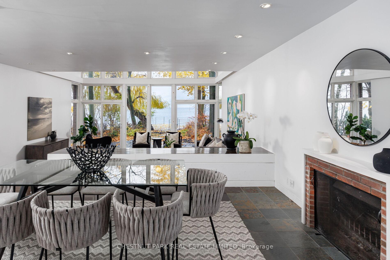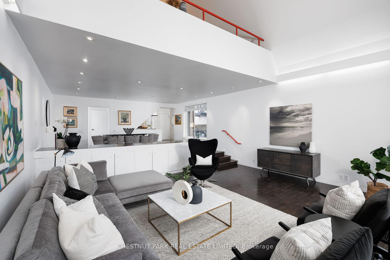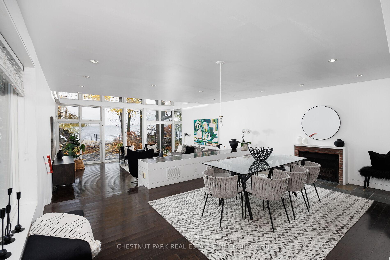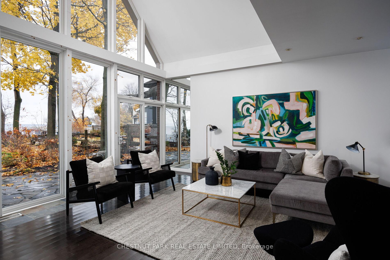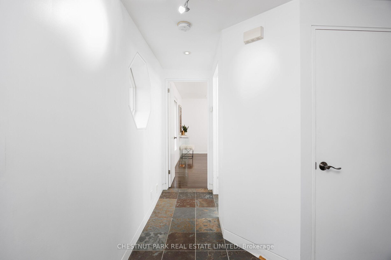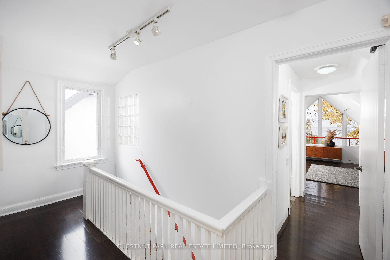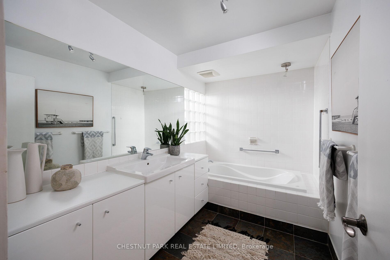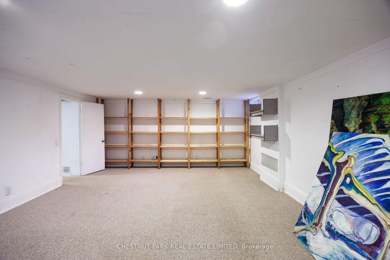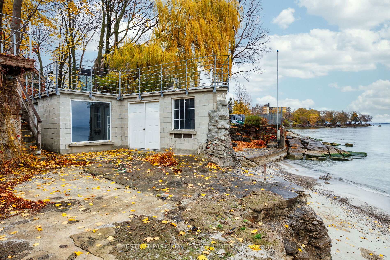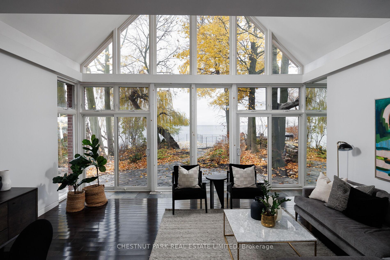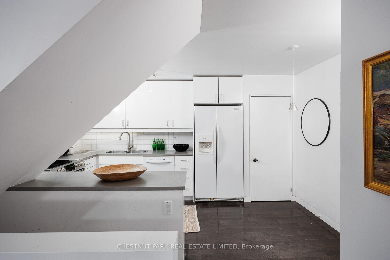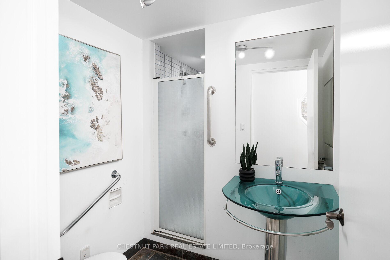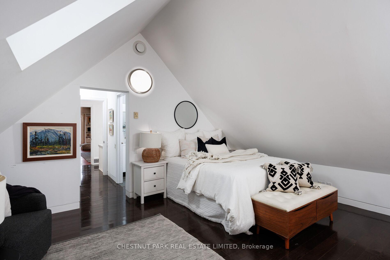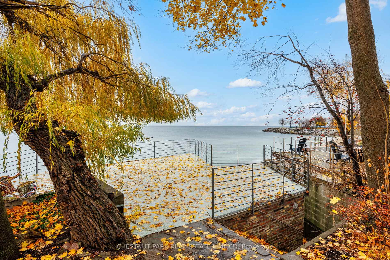$2,350,000
Available - For Sale
Listing ID: W10884946
3 Lake Shore Dr , Toronto, M8V 1Y9, Ontario
| This stunning 1945 lakefront cottage in New Toronto is a true treasure, cherished by the same family for generations. Tucked at the end of a quiet cul-de-sac, this meticulously maintained 3-bedroom, 2-storey home offers timeless charm, modern updates, and unrivalled private waterfront access. The main floor features an open-concept dining area with a wood-burning fireplace, leading into a sunken living room with a soaring 2-storey wall of windows. Enjoy breathtaking, unobstructed views of Lake Ontario and direct access to the water. An updated eat-in kitchen with walk-in pantry complements the main level, along with a large separate main floor primary bedroom option and a 3-piece bath, offering flexibility and privacy. Upstairs, discover a second primary bedroom with loft-style views overlooking the living space and lake, along with a versatile third bedroom currently styled as a games room, offering endless possibilities for customization. The lower level includes a spacious recreation room, a two-piece bath, a laundry room, an infrared sauna, a workshop, and generous storage space. Outdoors, a stone terrace leads to a private beach, complemented by a large dry boathouse that doubles as additional storage or a workshop, topped with a composite rooftop deck perfect for savouring the splendour of this idyllic waterfront property. A private driveway and an attached single-car garage complete this rare and special offering, your lakeside retreat awaits. |
| Extras: Property sold by estate trustee in "AS IS, WHERE IS" condition. |
| Price | $2,350,000 |
| Taxes: | $10257.00 |
| Address: | 3 Lake Shore Dr , Toronto, M8V 1Y9, Ontario |
| Lot Size: | 45.00 x 150.00 (Feet) |
| Directions/Cross Streets: | First St/Lake Shore Blvd W |
| Rooms: | 6 |
| Bedrooms: | 3 |
| Bedrooms +: | |
| Kitchens: | 0 |
| Family Room: | N |
| Basement: | Part Fin |
| Approximatly Age: | 51-99 |
| Property Type: | Detached |
| Style: | 2-Storey |
| Exterior: | Brick |
| Garage Type: | Attached |
| (Parking/)Drive: | Private |
| Drive Parking Spaces: | 2 |
| Pool: | None |
| Approximatly Age: | 51-99 |
| Approximatly Square Footage: | 2000-2500 |
| Property Features: | Beach, Lake Access, Public Transit, Waterfront |
| Fireplace/Stove: | Y |
| Heat Source: | Gas |
| Heat Type: | Forced Air |
| Central Air Conditioning: | None |
| Laundry Level: | Lower |
| Elevator Lift: | N |
| Sewers: | Sewers |
| Water: | Municipal |
$
%
Years
This calculator is for demonstration purposes only. Always consult a professional
financial advisor before making personal financial decisions.
| Although the information displayed is believed to be accurate, no warranties or representations are made of any kind. |
| CHESTNUT PARK REAL ESTATE LIMITED |
|
|

Ritu Anand
Broker
Dir:
647-287-4515
Bus:
905-454-1100
Fax:
905-277-0020
| Book Showing | Email a Friend |
Jump To:
At a Glance:
| Type: | Freehold - Detached |
| Area: | Toronto |
| Municipality: | Toronto |
| Neighbourhood: | New Toronto |
| Style: | 2-Storey |
| Lot Size: | 45.00 x 150.00(Feet) |
| Approximate Age: | 51-99 |
| Tax: | $10,257 |
| Beds: | 3 |
| Baths: | 4 |
| Fireplace: | Y |
| Pool: | None |
Locatin Map:
Payment Calculator:

