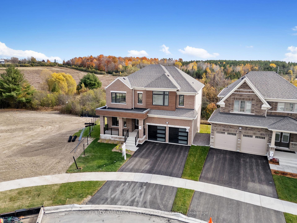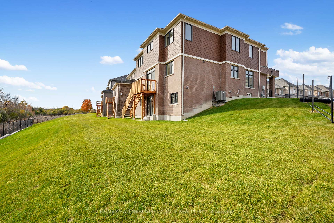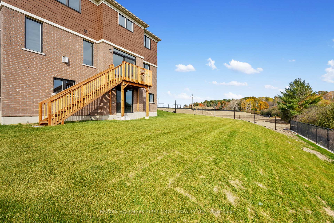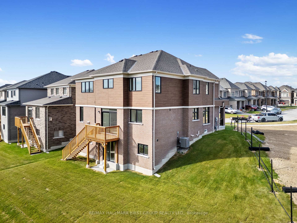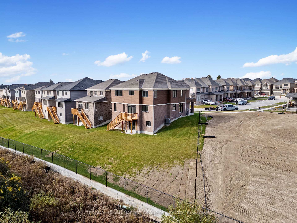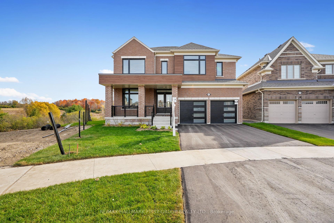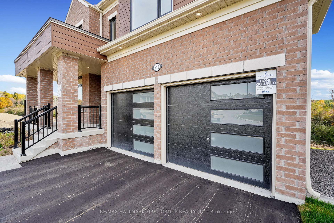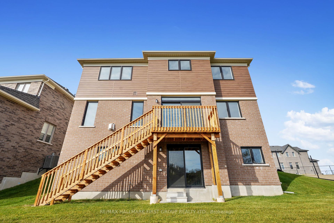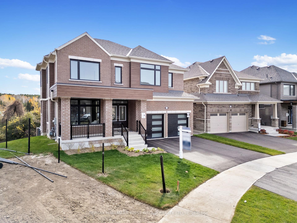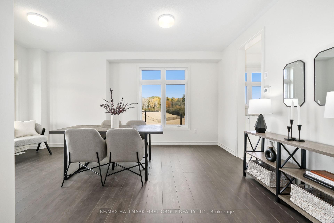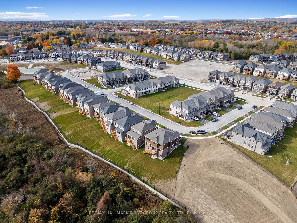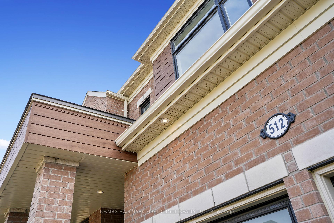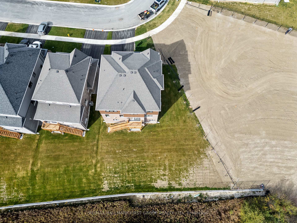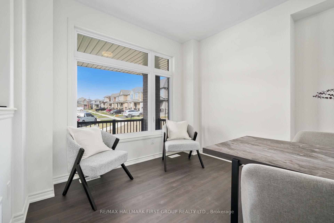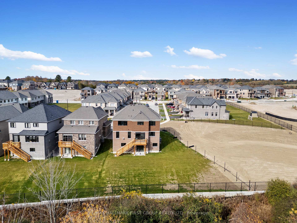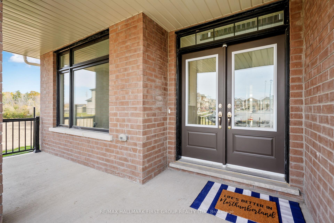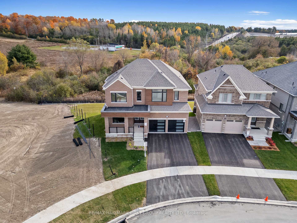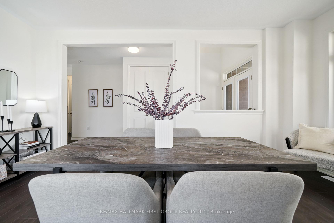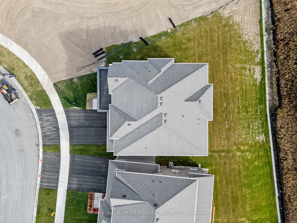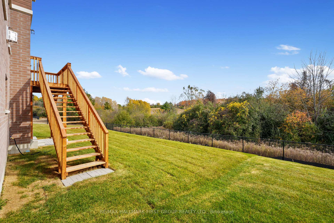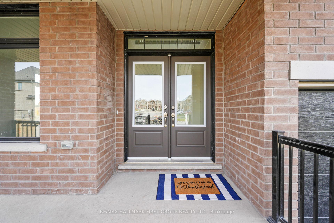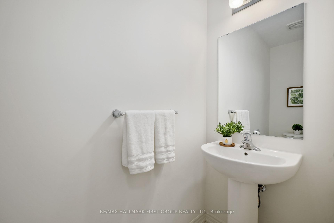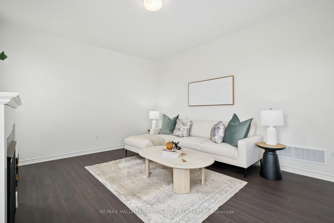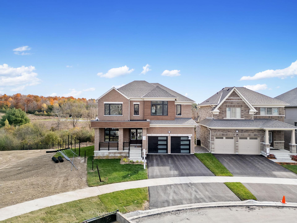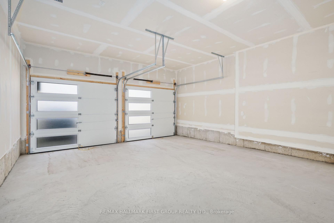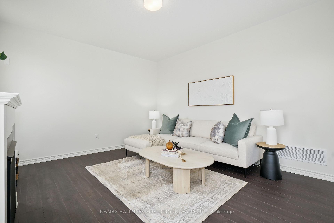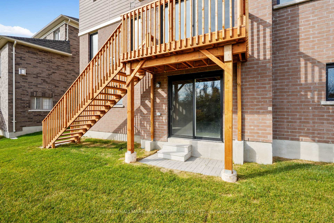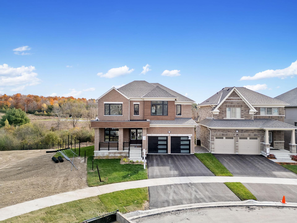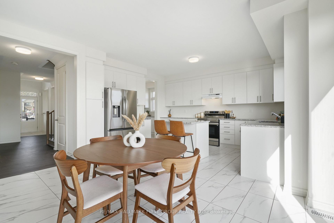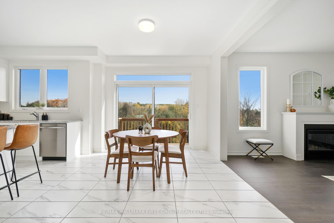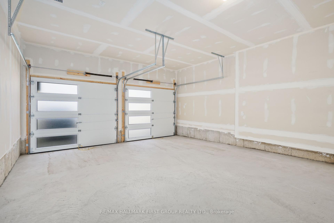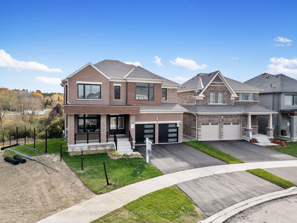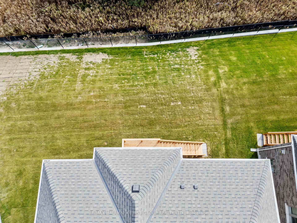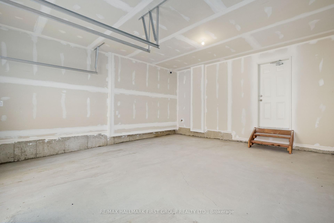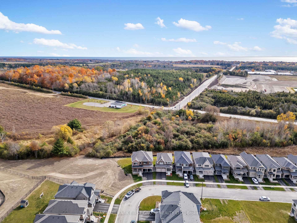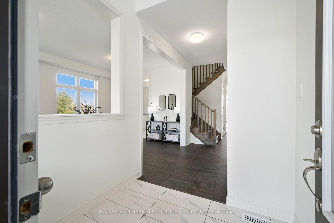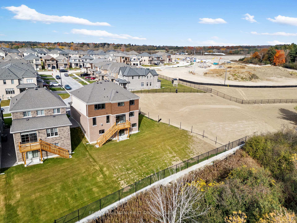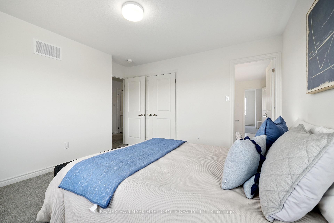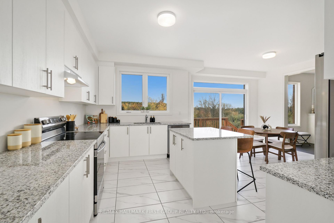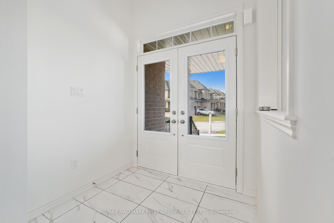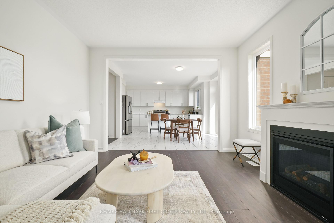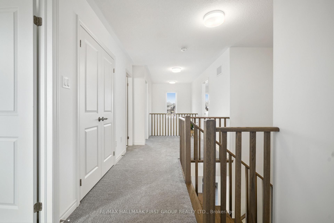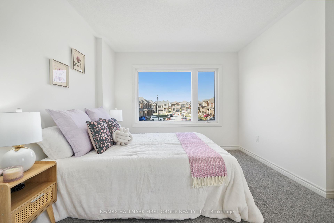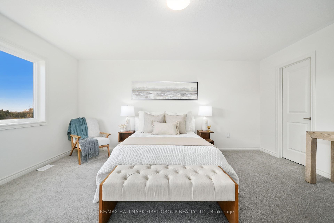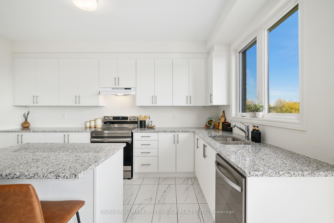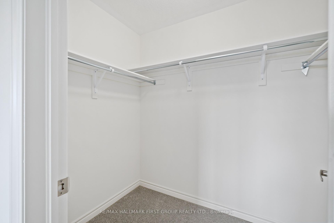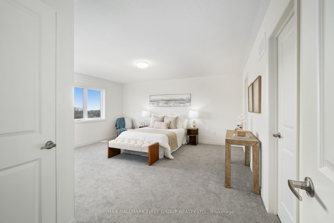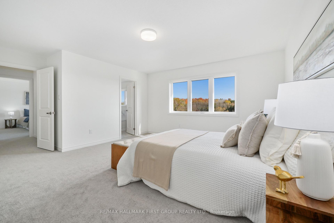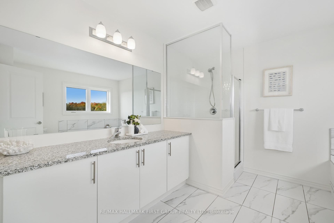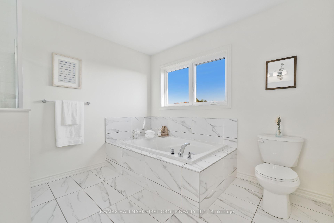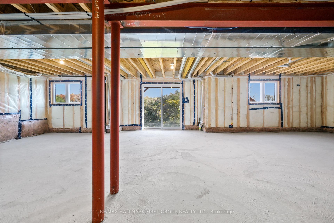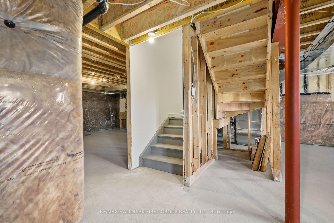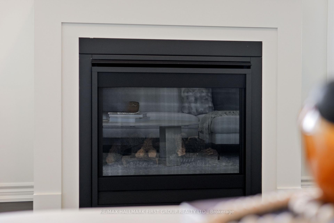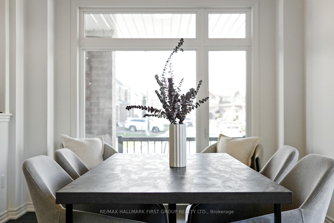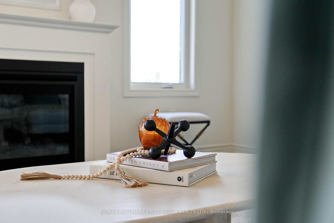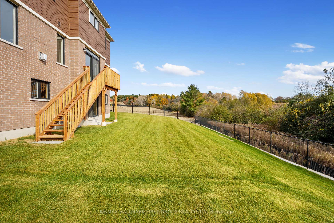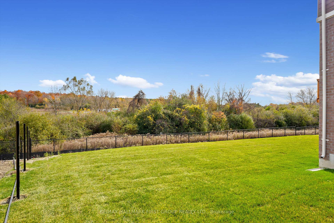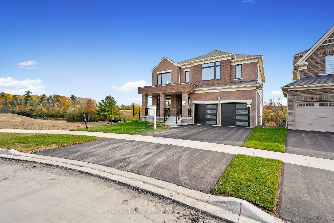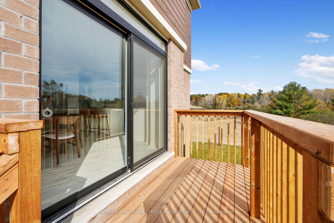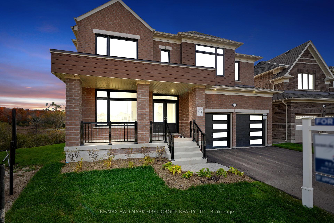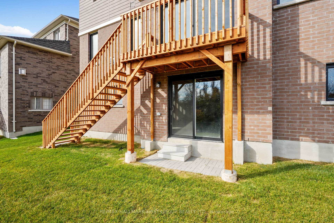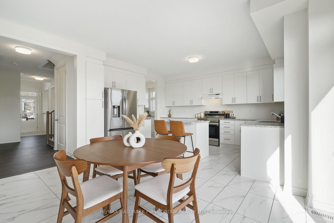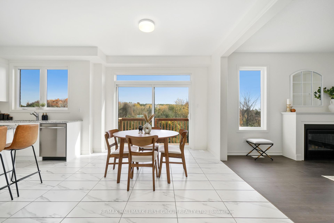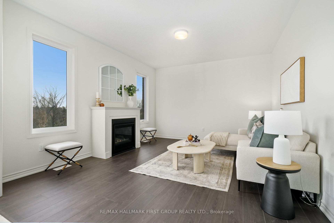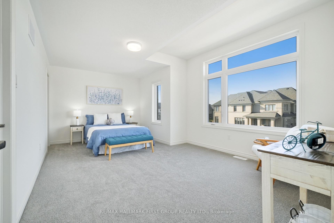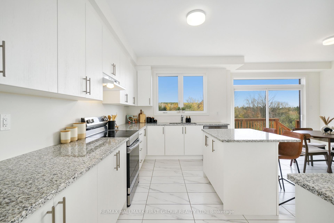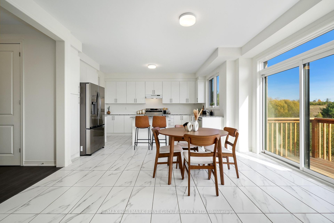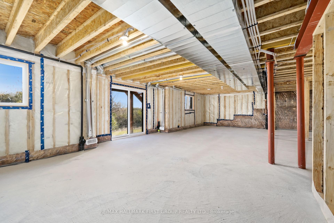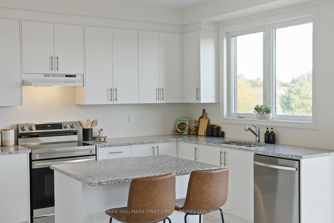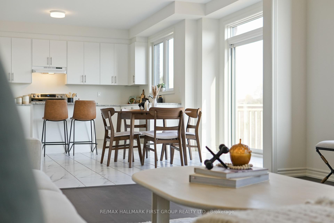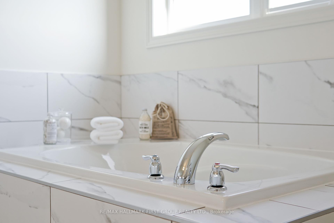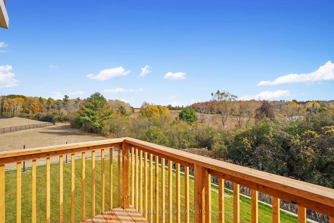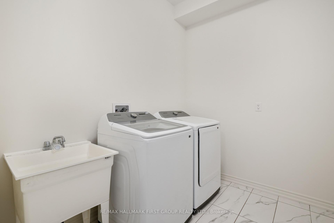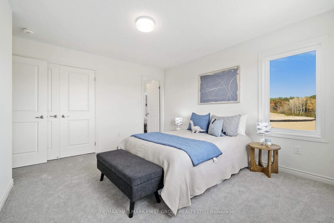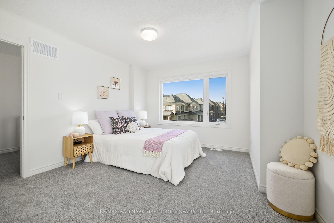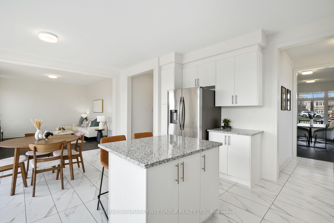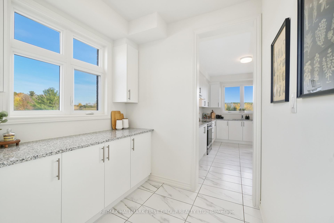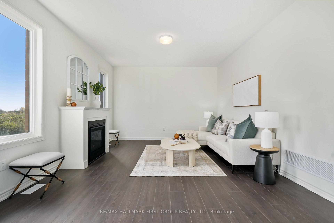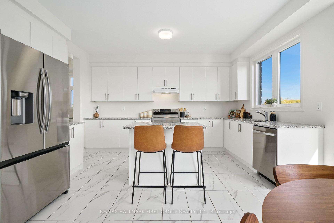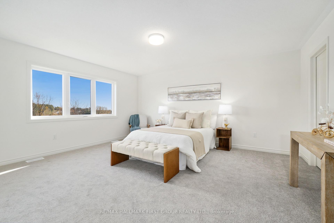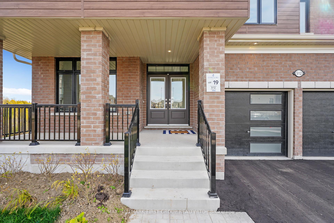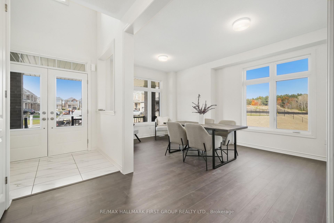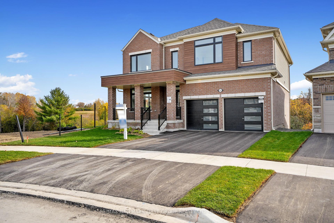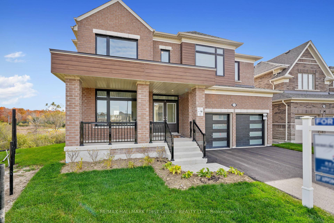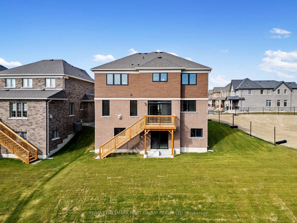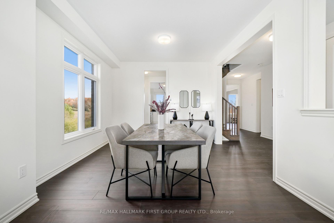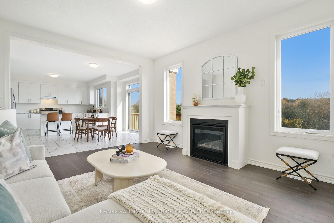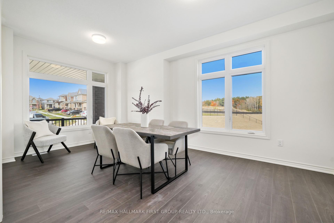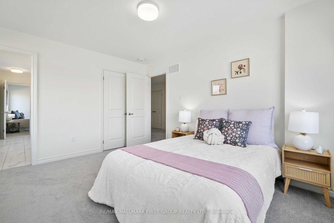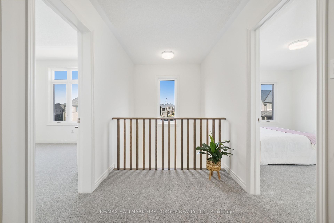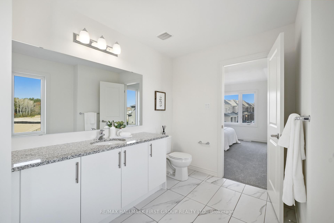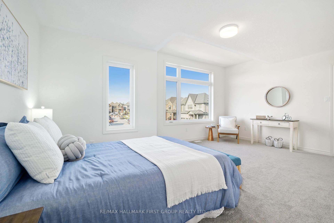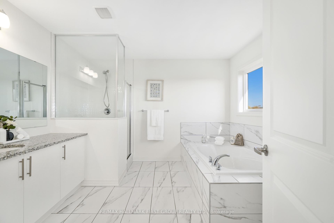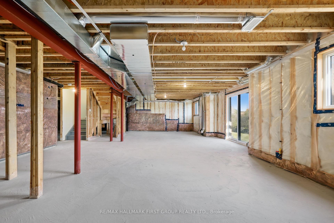$1,299,000
Available - For Sale
Listing ID: X9752125
512 Trevor St , Cobourg, K9A 4J5, Ontario
| This newly built home in the desirable Cobourg Trails Community blends modern design with high-end finishes across four spacious bedrooms and four well-appointed bathrooms. The living room showcases sleek flooring, a gas fireplace, and large windows that invite natural light. Adjacent, the expansive kitchen showcases tile floors, elegant quartz countertops, a central island with breakfast bar, and built-in stainless steel appliances. An informal breakfast area extends the living space with a walkout to a back deck, ideal for outdoor cooking and entertaining. Perfect for gatherings, a butler's pantry seamlessly connects the kitchen to the formal dining room, catering to both functionality and style. The main floor is complete with a guest bathroom, convenient laundry room, and access to a spacious two-bay garage. Upstairs, the primary suite is a private haven, offering a sunny retreat with dual walk-in closets and a spa-like ensuite featuring a separate tub and glass shower. Three additional bedrooms include two with a shared Jack-and-Jill ensuite and a third bedroom with its own ensuite bathroom. The basement is a versatile space, presenting endless possibilities for customization, including potential for an in-law suite with its own walkout. Outdoors, a sprawling backyard and a second-level deck provide ample room for relaxation and entertaining. Just minutes from local amenities and the 401, this property is perfectly suited for even the most discerning family. |
| Price | $1,299,000 |
| Taxes: | $168.00 |
| Address: | 512 Trevor St , Cobourg, K9A 4J5, Ontario |
| Lot Size: | 33.56 x 118.26 (Feet) |
| Acreage: | < .50 |
| Directions/Cross Streets: | Trevor and Trailsview |
| Rooms: | 11 |
| Rooms +: | 0 |
| Bedrooms: | 4 |
| Bedrooms +: | 0 |
| Kitchens: | 1 |
| Kitchens +: | 0 |
| Family Room: | N |
| Basement: | Full |
| Property Type: | Detached |
| Style: | 2-Storey |
| Exterior: | Brick |
| Garage Type: | Attached |
| (Parking/)Drive: | Pvt Double |
| Drive Parking Spaces: | 4 |
| Pool: | None |
| Property Features: | Golf, Hospital, Lake/Pond, Rec Centre, School |
| Fireplace/Stove: | Y |
| Heat Source: | Gas |
| Heat Type: | Forced Air |
| Central Air Conditioning: | Central Air |
| Laundry Level: | Main |
| Sewers: | Sewers |
| Water: | Municipal |
| Utilities-Cable: | A |
| Utilities-Hydro: | Y |
| Utilities-Gas: | Y |
| Utilities-Telephone: | A |
$
%
Years
This calculator is for demonstration purposes only. Always consult a professional
financial advisor before making personal financial decisions.
| Although the information displayed is believed to be accurate, no warranties or representations are made of any kind. |
| RE/MAX HALLMARK FIRST GROUP REALTY LTD. |
|
|

Ritu Anand
Broker
Dir:
647-287-4515
Bus:
905-454-1100
Fax:
905-277-0020
| Virtual Tour | Book Showing | Email a Friend |
Jump To:
At a Glance:
| Type: | Freehold - Detached |
| Area: | Northumberland |
| Municipality: | Cobourg |
| Neighbourhood: | Cobourg |
| Style: | 2-Storey |
| Lot Size: | 33.56 x 118.26(Feet) |
| Tax: | $168 |
| Beds: | 4 |
| Baths: | 4 |
| Fireplace: | Y |
| Pool: | None |
Locatin Map:
Payment Calculator:

