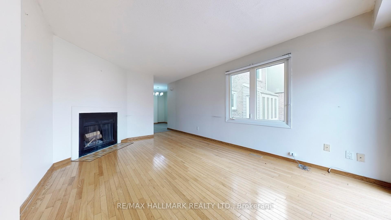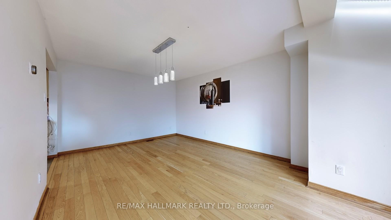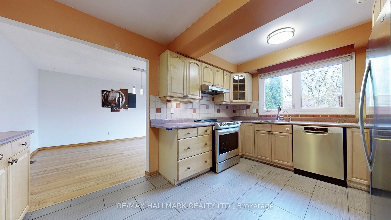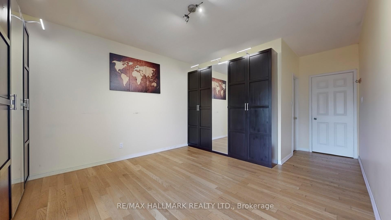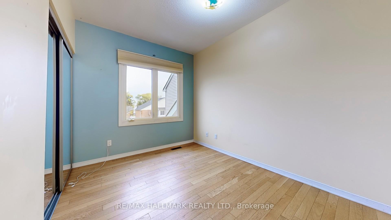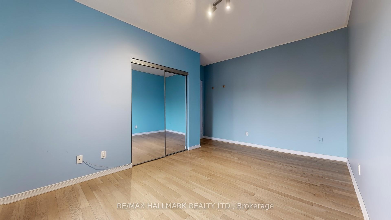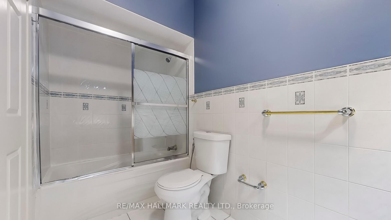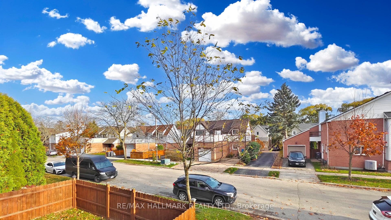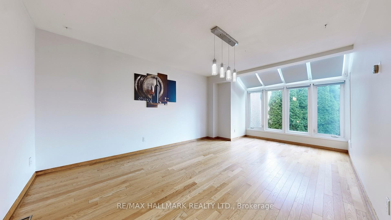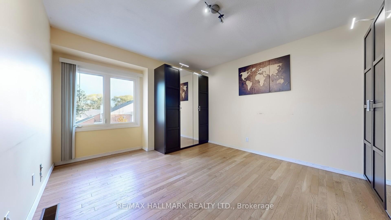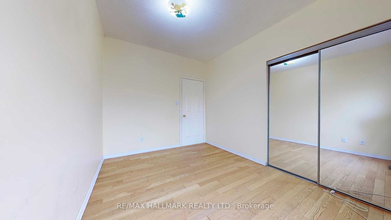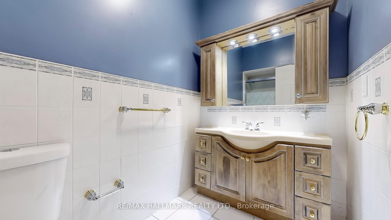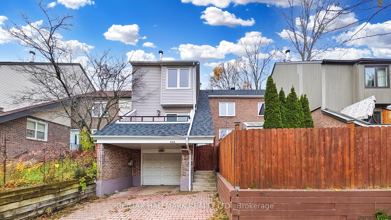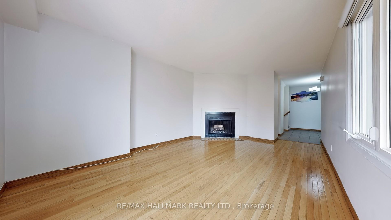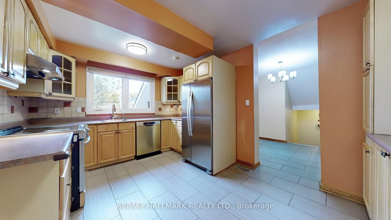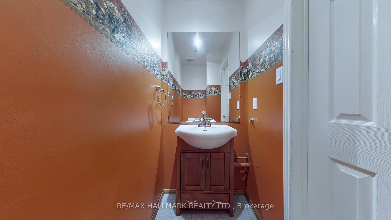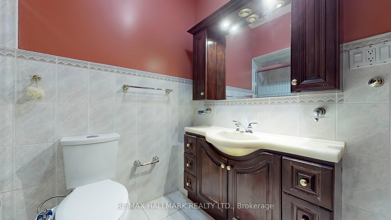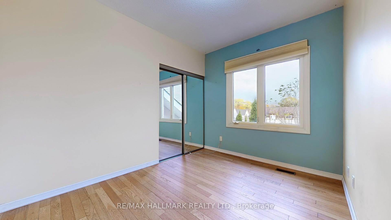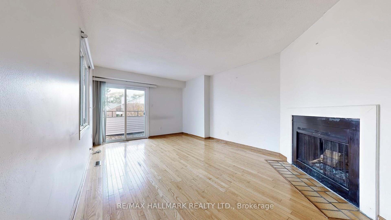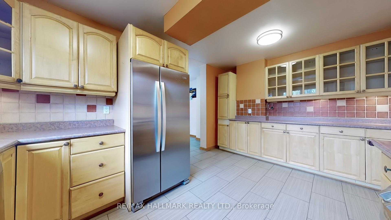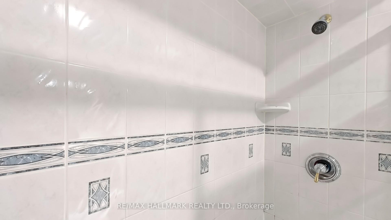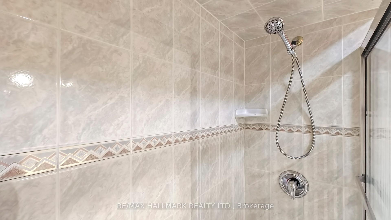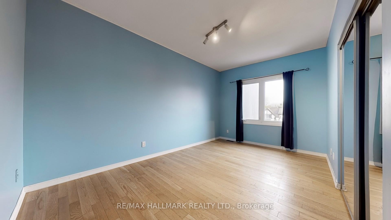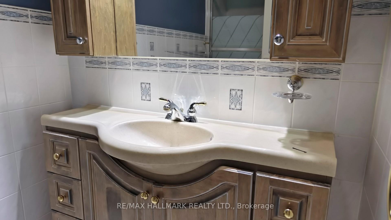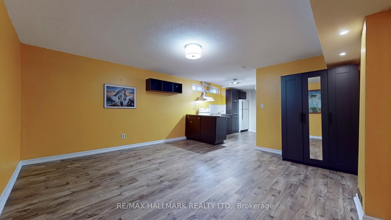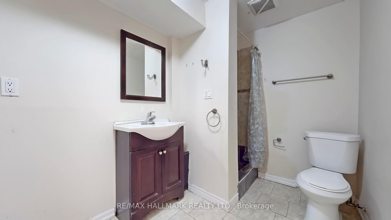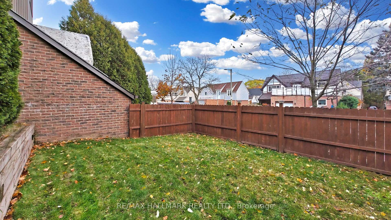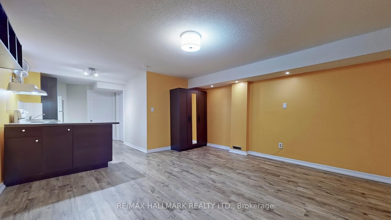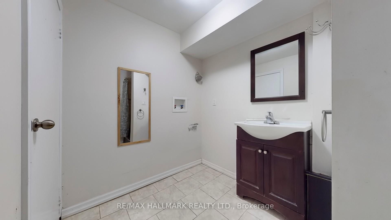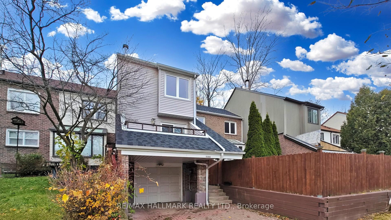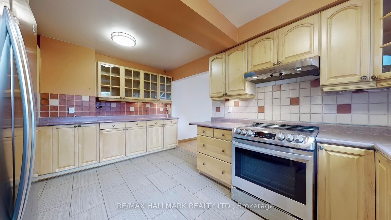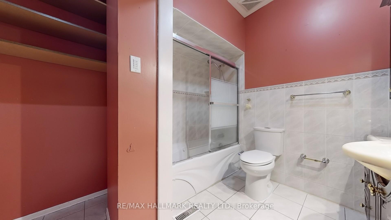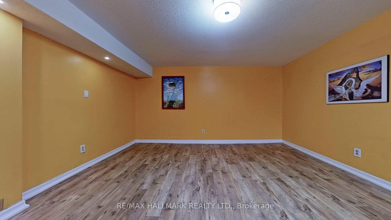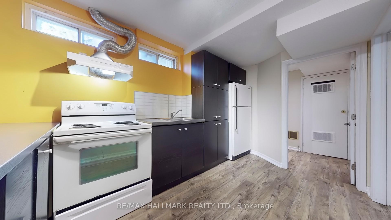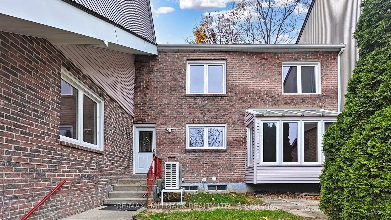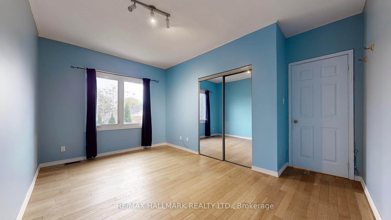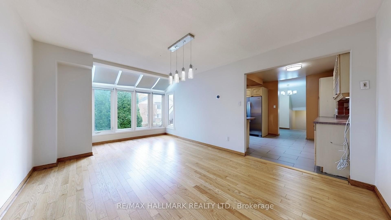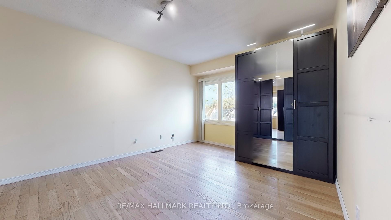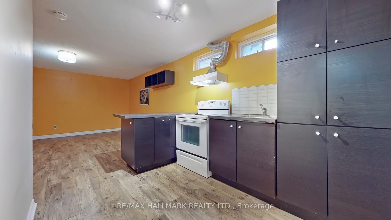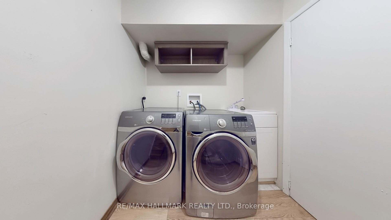$3,595
Available - For Rent
Listing ID: W10884971
1144 Kos Blvd , Mississauga, L5J 4L6, Ontario
| Nestled In The Heart Of The Desirable Lorne Park, This South-Facing 1,800 SqFt Townhouse Offers The Perfect Balance Of Comfort And Convenience. Step Inside To A Light-Filled Living and Dining Area That Flows Effortlessly Into A Large Kitchen. The Living Area Features A Fireplace And Walk-Out Balcony And The Dining Area Is Combined With A Solarium - A Rare Find! Upstairs You'll Find Three Bedrooms, With The Primary Bedroom Offering A 4-Piece Ensuite And Two Standing Wardrobes. The Basement Has A Separate Apartment Featuring A Bedroom, Bathroom, Kitchen And Separate Entrance Through The Garage. Enjoy the Convenience Of Being Close To The Lake, Qew, Clarkson Go, Clarkson Village Shopping Centre, Jack Darling Memorial Park, Top Rated Schools, Public Transit, Grocery Stores, Restaurants, Doctors And So Much More. Don't Miss the Chance to Make This Lovely Townhouse Your New Home! |
| Price | $3,595 |
| Address: | 1144 Kos Blvd , Mississauga, L5J 4L6, Ontario |
| Lot Size: | 39.98 x 69.92 (Feet) |
| Directions/Cross Streets: | Lakeshore Rd W/Lorne Park Rd |
| Rooms: | 7 |
| Rooms +: | 2 |
| Bedrooms: | 3 |
| Bedrooms +: | 1 |
| Kitchens: | 1 |
| Kitchens +: | 1 |
| Family Room: | N |
| Basement: | Finished, Sep Entrance |
| Furnished: | N |
| Property Type: | Att/Row/Twnhouse |
| Style: | 2-Storey |
| Exterior: | Brick |
| Garage Type: | Built-In |
| (Parking/)Drive: | Private |
| Drive Parking Spaces: | 2 |
| Pool: | None |
| Private Entrance: | Y |
| Approximatly Square Footage: | 1500-2000 |
| Property Features: | Grnbelt/Cons, Lake/Pond, Library, Park, Public Transit, School |
| Parking Included: | Y |
| Fireplace/Stove: | Y |
| Heat Source: | Gas |
| Heat Type: | Forced Air |
| Central Air Conditioning: | Central Air |
| Laundry Level: | Lower |
| Elevator Lift: | N |
| Sewers: | Sewers |
| Water: | Municipal |
| Although the information displayed is believed to be accurate, no warranties or representations are made of any kind. |
| RE/MAX HALLMARK REALTY LTD. |
|
|

Ritu Anand
Broker
Dir:
647-287-4515
Bus:
905-454-1100
Fax:
905-277-0020
| Virtual Tour | Book Showing | Email a Friend |
Jump To:
At a Glance:
| Type: | Freehold - Att/Row/Twnhouse |
| Area: | Peel |
| Municipality: | Mississauga |
| Neighbourhood: | Lorne Park |
| Style: | 2-Storey |
| Lot Size: | 39.98 x 69.92(Feet) |
| Beds: | 3+1 |
| Baths: | 4 |
| Fireplace: | Y |
| Pool: | None |
Locatin Map:

