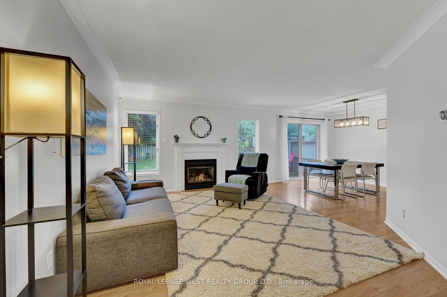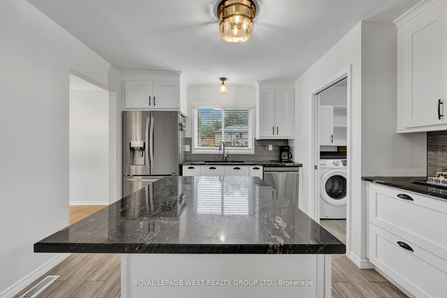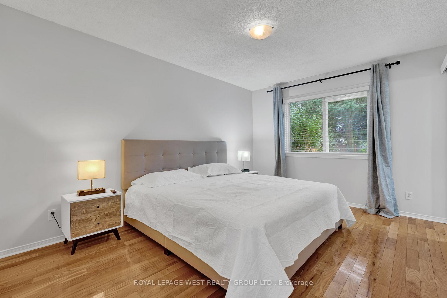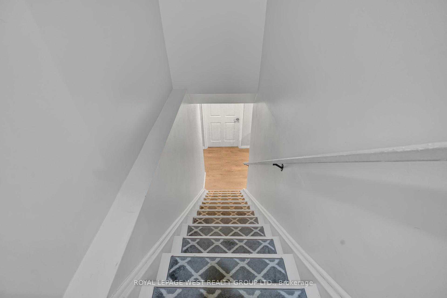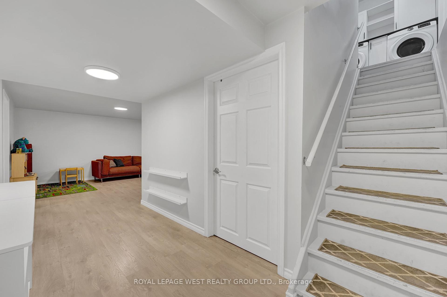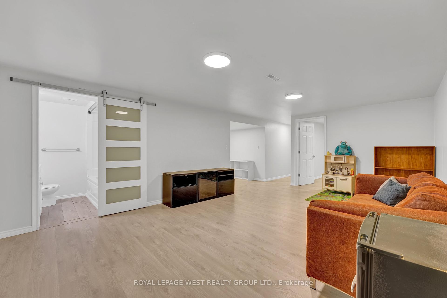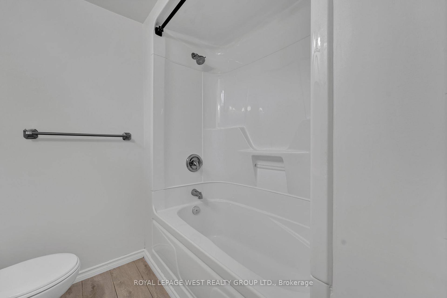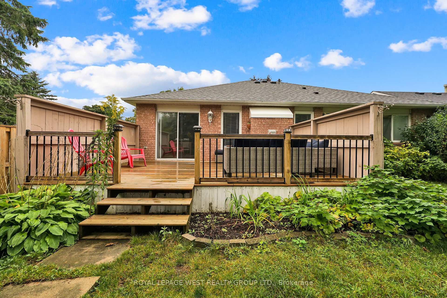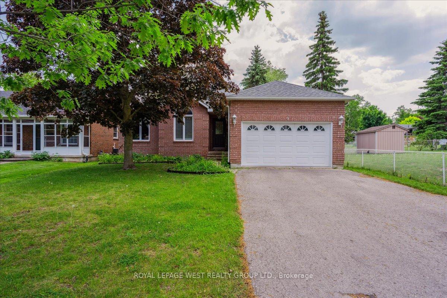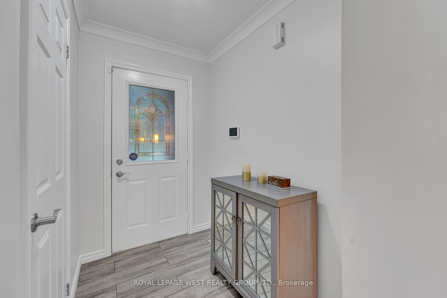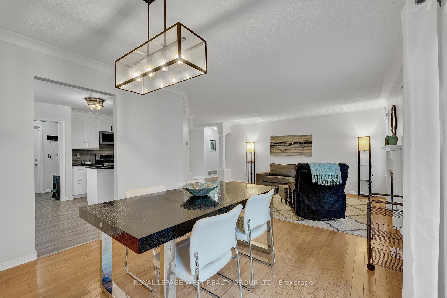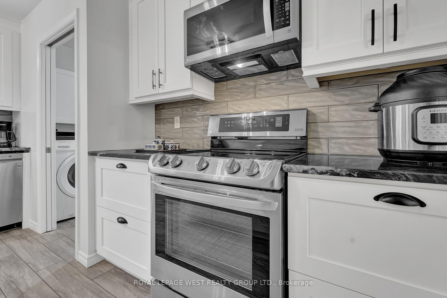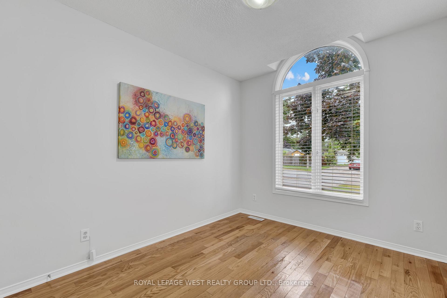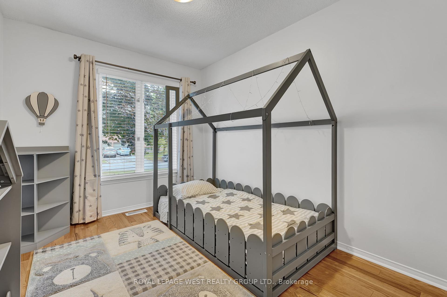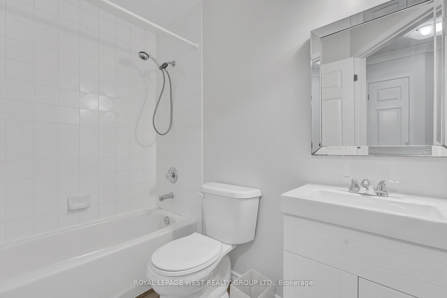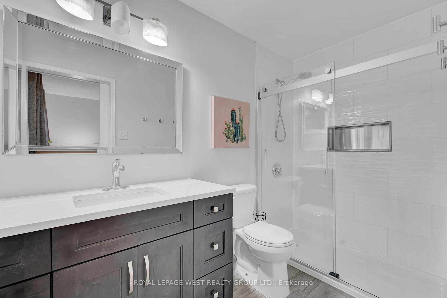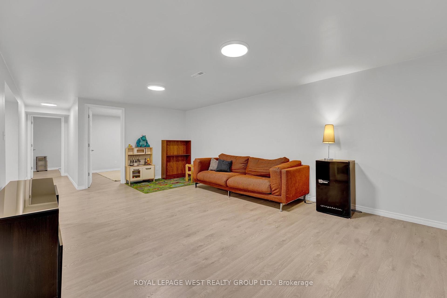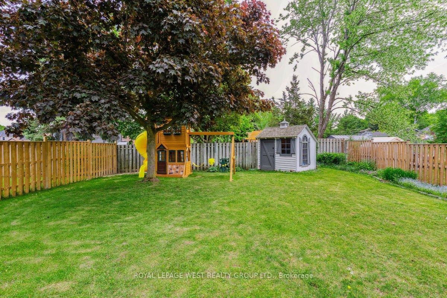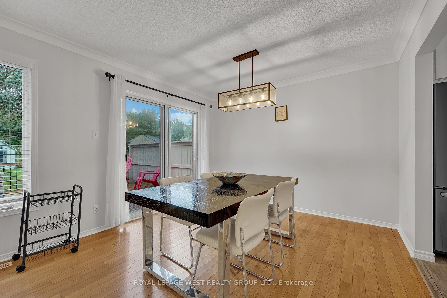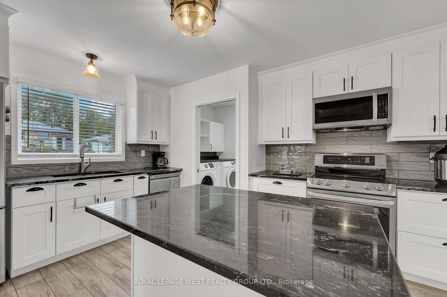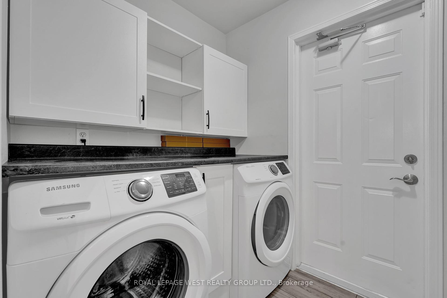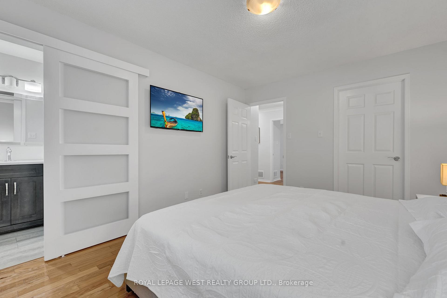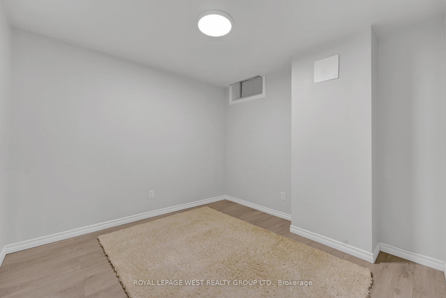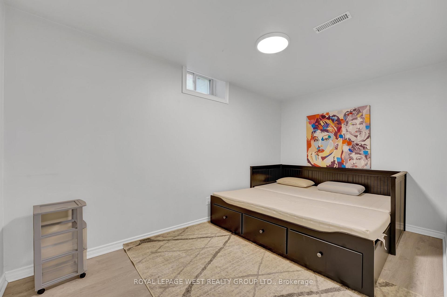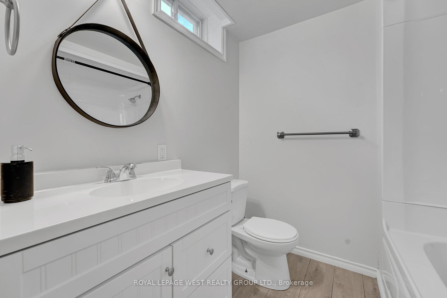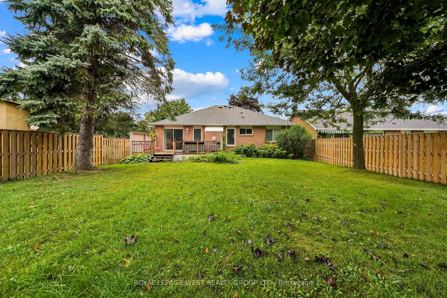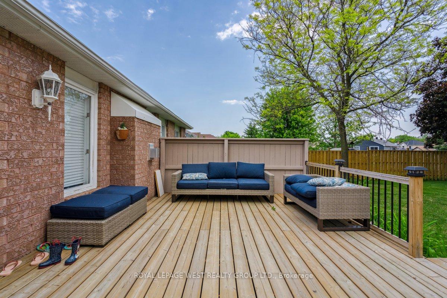$839,000
Available - For Sale
Listing ID: S9384471
9 Webb St , Barrie, L4N 6V2, Ontario
| Welcome to this beautiful brick bungalow featuring a fully finished basement with a separate entrance,offering more than 2,600sqft of luxurious living space. The home boasts large bedrooms and three full baths, ensuring comfort and convenience for your family and guests. The basement includes a spacious recreation room, two additional rooms, and a kitchen rough-in, providing ample potential for various uses. The main kitchen is a chef's dream, showcasing stunning quartz countertops, gleaming stainless steel appliances, and a central island perfect for meal preparation and casual dining. The open-concept living and dining area is ideal for entertaining, adorned with lovely hardwood floors, a cozy gas fireplace, elegant crown moulding, and a walk-out to a deck overlooking a mature, beautifully landscaped yard. Situated on a quiet street, this home offers quick access to Highway 400 and the GO Station, commuting with a breeze.Don't miss the opportunity to make this exquisite property your own. Open House Sunday Oct 27th 2-4 |
| Extras: Existing Fridge, Stove, B/I D/W, B/I Micro, Washer, Dryer, Aelf, Awc, Gdo & Remotes. Hwt (R) |
| Price | $839,000 |
| Taxes: | $4604.12 |
| Address: | 9 Webb St , Barrie, L4N 6V2, Ontario |
| Lot Size: | 50.00 x 124.00 (Feet) |
| Directions/Cross Streets: | Little Ave & Huronia Rd |
| Rooms: | 7 |
| Rooms +: | 3 |
| Bedrooms: | 3 |
| Bedrooms +: | 2 |
| Kitchens: | 1 |
| Family Room: | Y |
| Basement: | Finished, Sep Entrance |
| Property Type: | Detached |
| Style: | Bungalow |
| Exterior: | Brick |
| Garage Type: | Attached |
| (Parking/)Drive: | Pvt Double |
| Drive Parking Spaces: | 4 |
| Pool: | None |
| Property Features: | Cul De Sac, Lake/Pond, Library, Park, Place Of Worship, School |
| Fireplace/Stove: | N |
| Heat Source: | Gas |
| Heat Type: | Forced Air |
| Central Air Conditioning: | Central Air |
| Sewers: | Sewers |
| Water: | Municipal |
$
%
Years
This calculator is for demonstration purposes only. Always consult a professional
financial advisor before making personal financial decisions.
| Although the information displayed is believed to be accurate, no warranties or representations are made of any kind. |
| ROYAL LEPAGE WEST REALTY GROUP LTD. |
|
|

Ritu Anand
Broker
Dir:
647-287-4515
Bus:
905-454-1100
Fax:
905-277-0020
| Book Showing | Email a Friend |
Jump To:
At a Glance:
| Type: | Freehold - Detached |
| Area: | Simcoe |
| Municipality: | Barrie |
| Neighbourhood: | Painswick North |
| Style: | Bungalow |
| Lot Size: | 50.00 x 124.00(Feet) |
| Tax: | $4,604.12 |
| Beds: | 3+2 |
| Baths: | 3 |
| Fireplace: | N |
| Pool: | None |
Locatin Map:
Payment Calculator:

