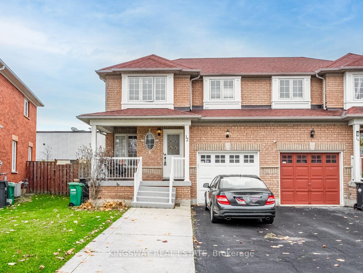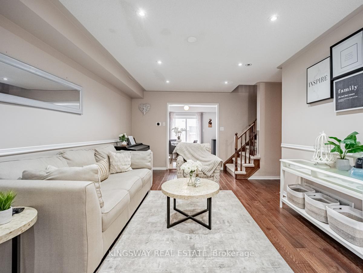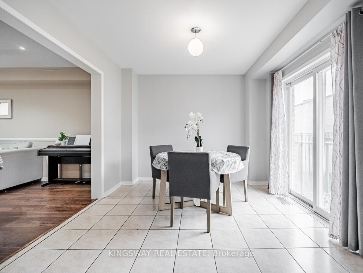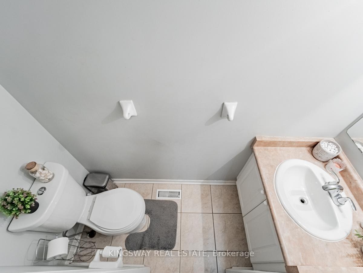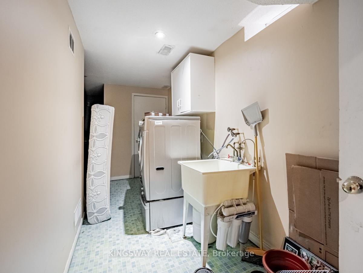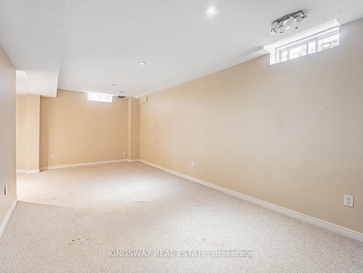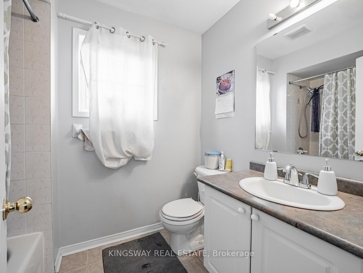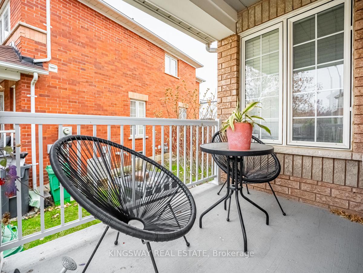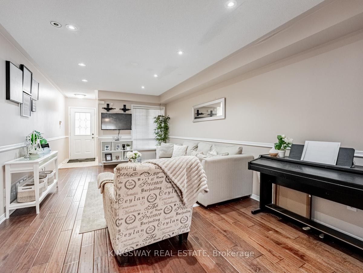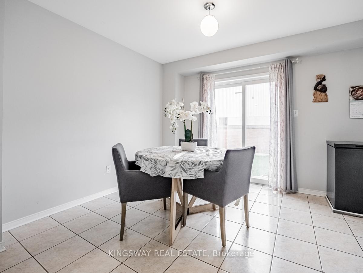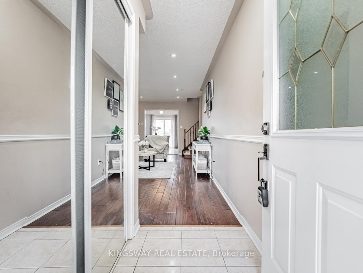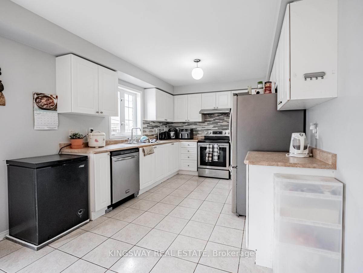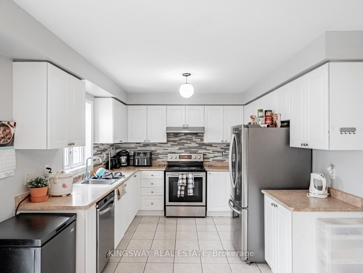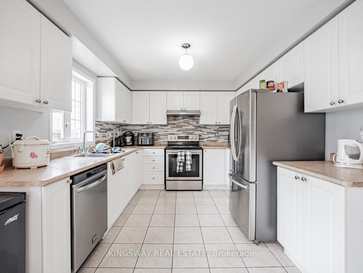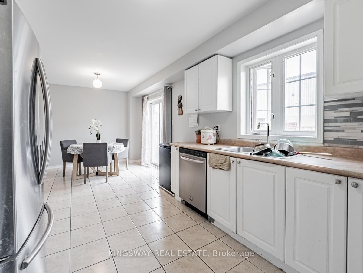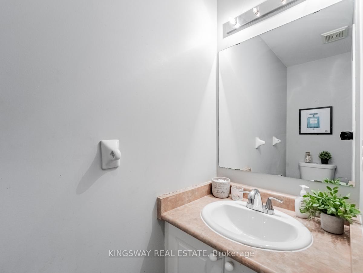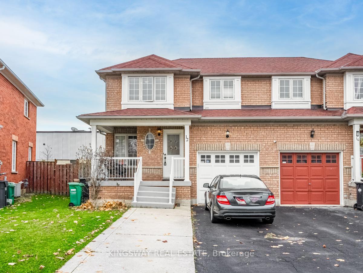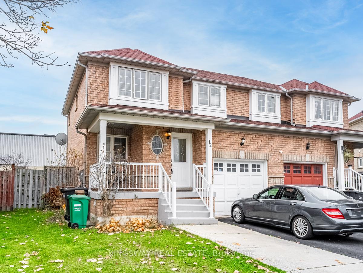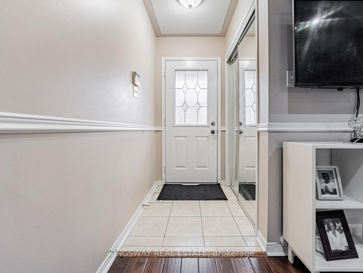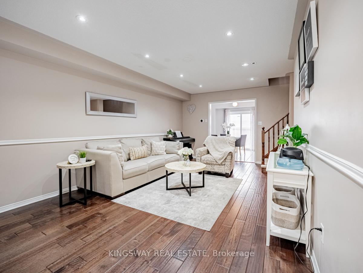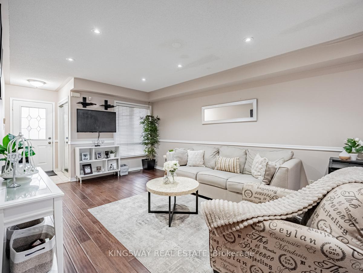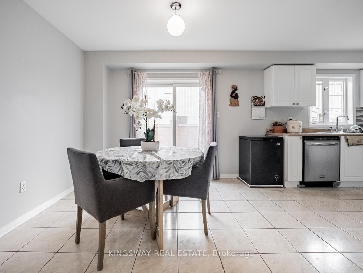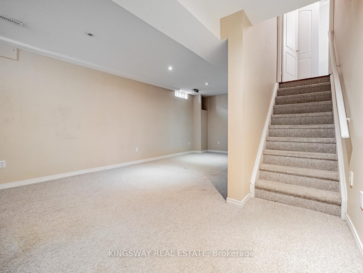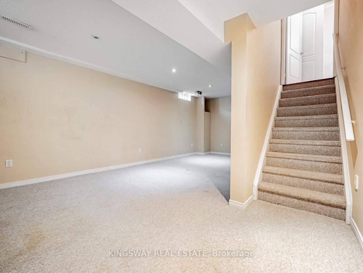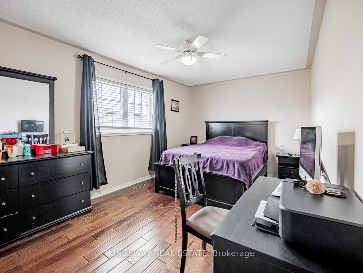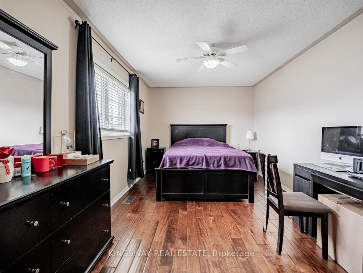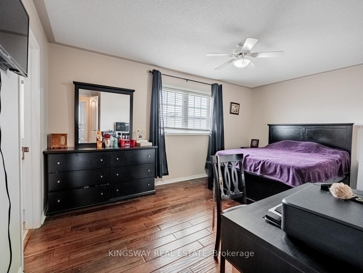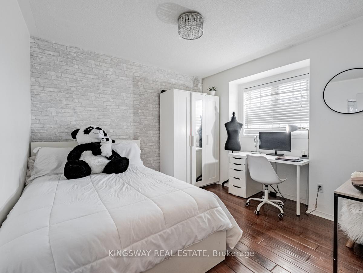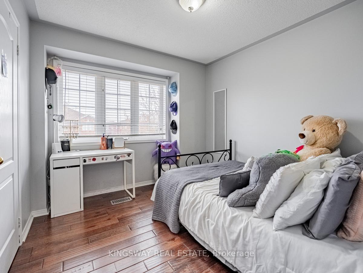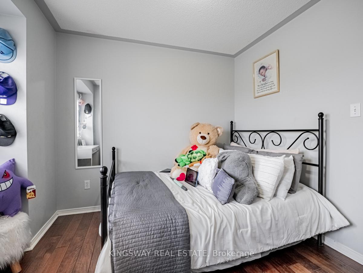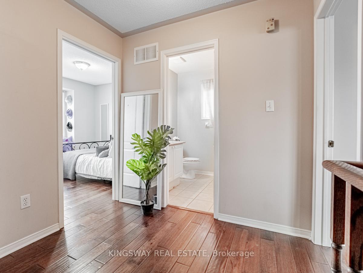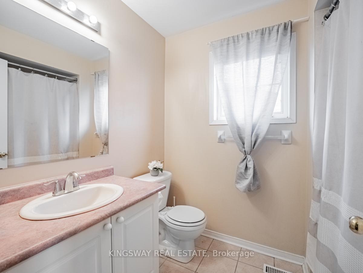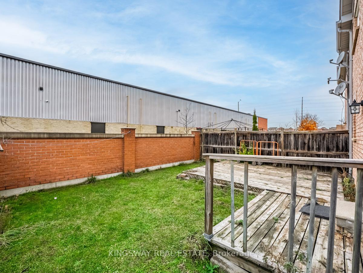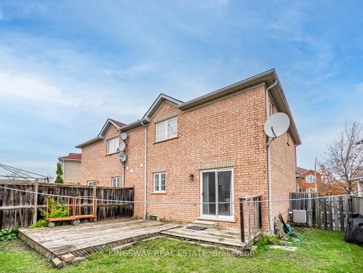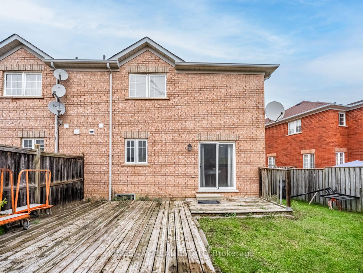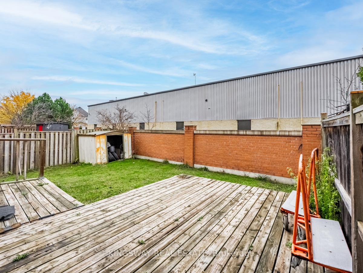$899,900
Available - For Sale
Listing ID: W10929267
12 Bramcedar Cres , Brampton, L7A 1T1, Ontario
| Beautiful & Spacious 3 Beds & 3 baths Semi Detached you dont want to miss. Very Well Maintained Prestigious Home For The First Buyers in a Quiet Neighbourhood. Master Bedrom with EnSuite Bathroom, Walk In Closet, Large Eat In Kitchen, Finished Basement, A Good Sized Backyard With A Great Entertaining Backyard And No Homes Behind!! Three Cars Parking On Extended Driveway,Entry From Home To Garage(Possibility Of Sep.Entrance).Great Layout With Tons Of Storage. Located Close To Schools, Shops, Transit, Places Of Worship & A Rec Centre. |
| Extras: Existing fridge, stove, dishwasher, wssher, dryer, all ELFs & window coverings. |
| Price | $899,900 |
| Taxes: | $4200.00 |
| Address: | 12 Bramcedar Cres , Brampton, L7A 1T1, Ontario |
| Lot Size: | 28.00 x 82.00 (Feet) |
| Acreage: | < .50 |
| Directions/Cross Streets: | Wanless/Vankirk |
| Rooms: | 7 |
| Rooms +: | 1 |
| Bedrooms: | 3 |
| Bedrooms +: | |
| Kitchens: | 1 |
| Family Room: | N |
| Basement: | Finished |
| Property Type: | Semi-Detached |
| Style: | 2-Storey |
| Exterior: | Brick |
| Garage Type: | Attached |
| (Parking/)Drive: | Private |
| Drive Parking Spaces: | 2 |
| Pool: | None |
| Other Structures: | Garden Shed |
| Approximatly Square Footage: | 1500-2000 |
| Property Features: | Park, Place Of Worship, Public Transit, Rec Centre, School |
| Fireplace/Stove: | N |
| Heat Source: | Gas |
| Heat Type: | Forced Air |
| Central Air Conditioning: | Central Air |
| Laundry Level: | Lower |
| Elevator Lift: | N |
| Sewers: | Sewers |
| Water: | Municipal |
$
%
Years
This calculator is for demonstration purposes only. Always consult a professional
financial advisor before making personal financial decisions.
| Although the information displayed is believed to be accurate, no warranties or representations are made of any kind. |
| KINGSWAY REAL ESTATE |
|
|

Ritu Anand
Broker
Dir:
647-287-4515
Bus:
905-454-1100
Fax:
905-277-0020
| Virtual Tour | Book Showing | Email a Friend |
Jump To:
At a Glance:
| Type: | Freehold - Semi-Detached |
| Area: | Peel |
| Municipality: | Brampton |
| Neighbourhood: | Northwest Sandalwood Parkway |
| Style: | 2-Storey |
| Lot Size: | 28.00 x 82.00(Feet) |
| Tax: | $4,200 |
| Beds: | 3 |
| Baths: | 3 |
| Fireplace: | N |
| Pool: | None |
Locatin Map:
Payment Calculator:

