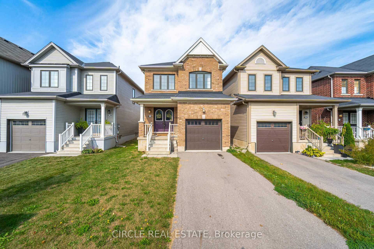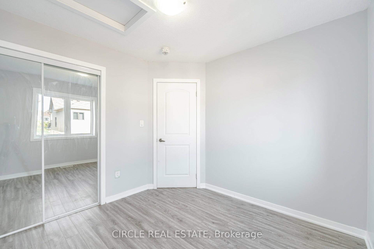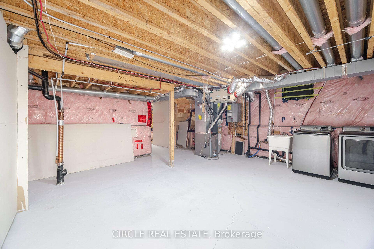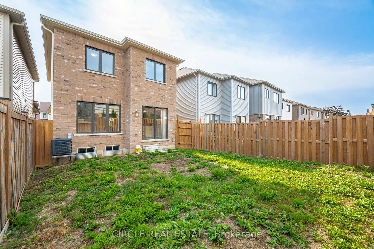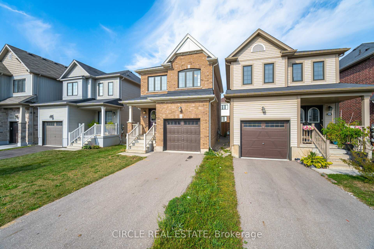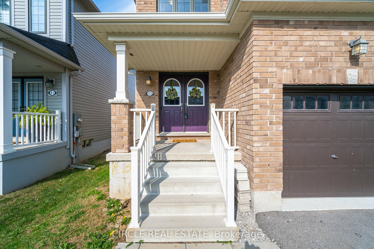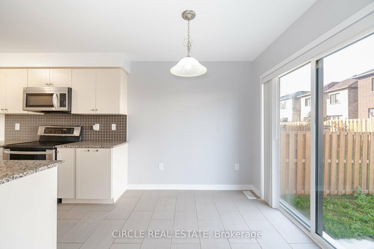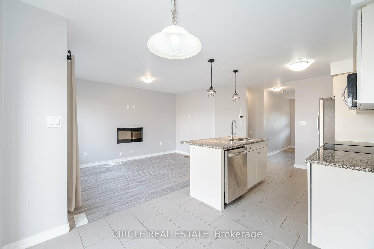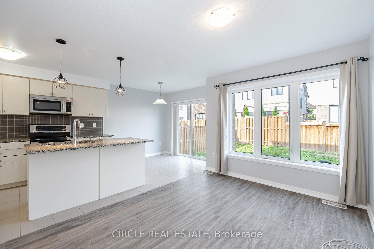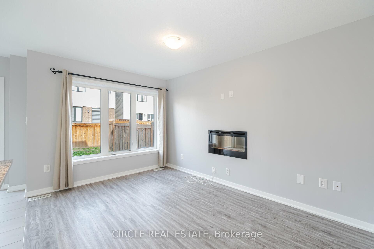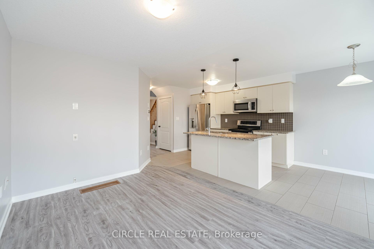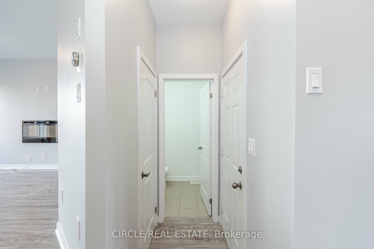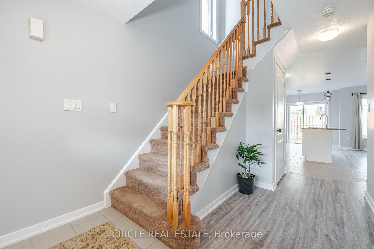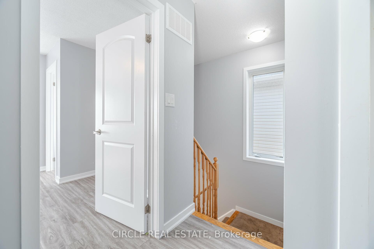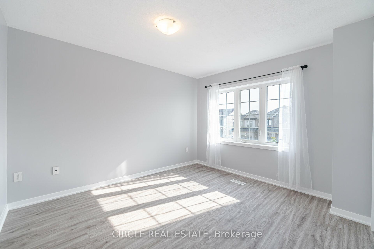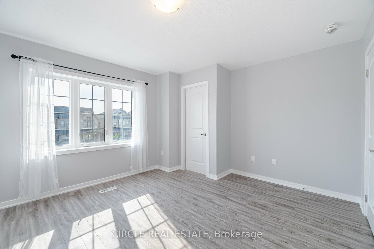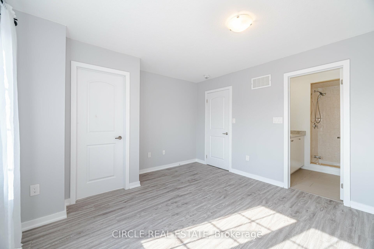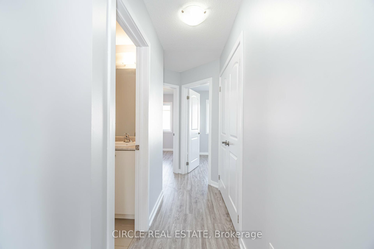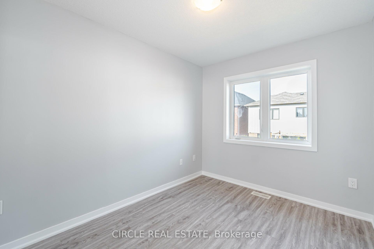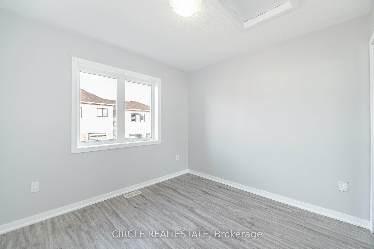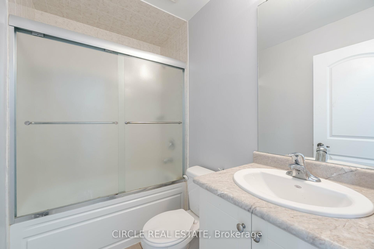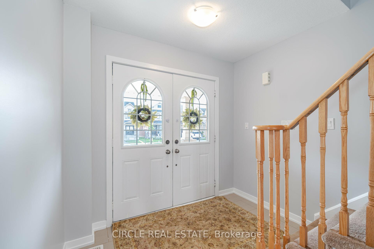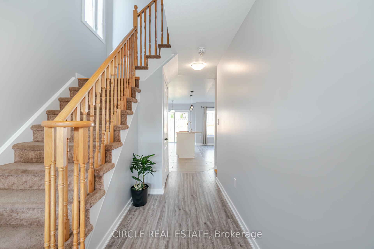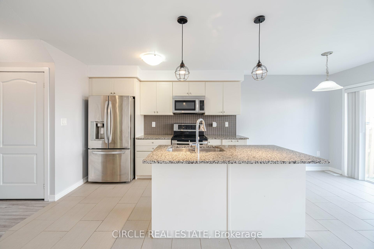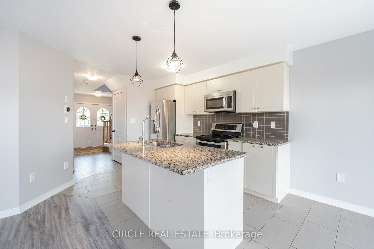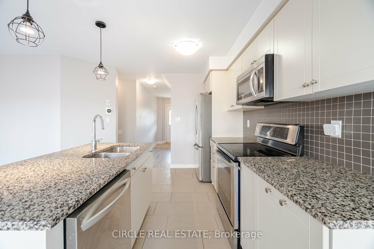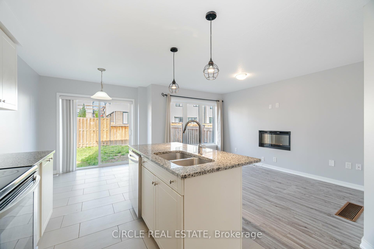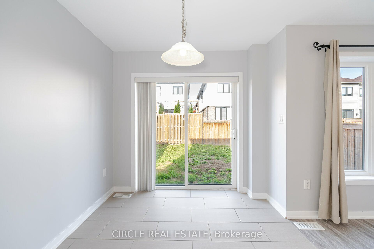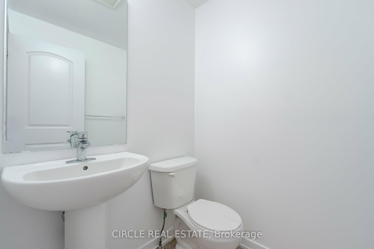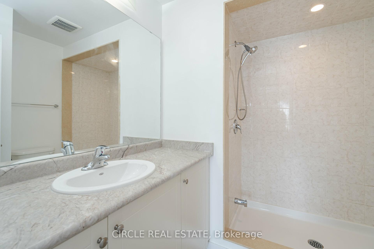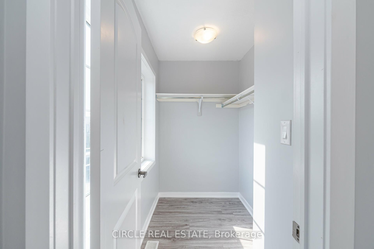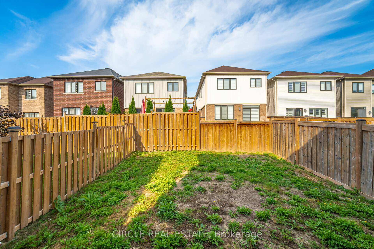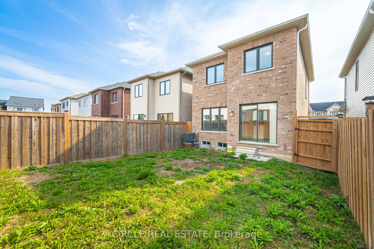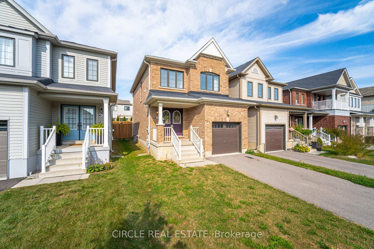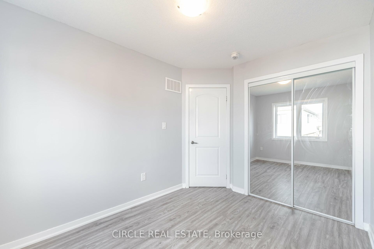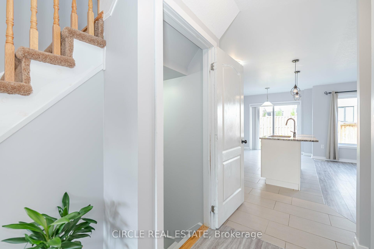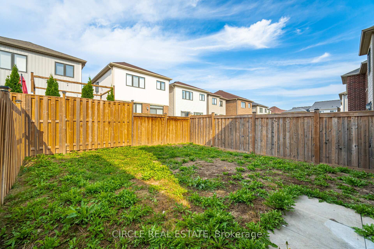$699,000
Available - For Sale
Listing ID: X9362202
43 Kelso Dr , Haldimand, N3W 0B7, Ontario
| Welcome to This Stunning All Brick Detached Home! Featuring Double-Door Entrance, 3 Car Parking (2 On Driveway, 1 in Garage). Laminate Flooring Throughout, Plenty of Natural Light, S/S Appliances, Top Line Laundry Appliances. Kitchen Features Backsplash, Stone Counters, Island w/Breakfast Bar Overlooking Family Room, Large Tiles. Family Room Features an Electric Fireplace. Spacious Bedrooms 3 Bedrooms on 2nd Level. Primary Bedroom Features an Ensuite and Walk-in Closet w/ Window for Natural Light. Main Bath Features Upgraded Glass Sliders on Bathtub. Fully Fenced Backyard, Natural Gas Line available in Backyard. Air Conditioner. |
| Extras: All ELFs, S/S Stove, Fridge, Dishwasher. Washer, Dryer. All Window Coverings, All Light Fixtures, Air Conditioner, Hot Water Tank is Rental. |
| Price | $699,000 |
| Taxes: | $4299.71 |
| Address: | 43 Kelso Dr , Haldimand, N3W 0B7, Ontario |
| Lot Size: | 26.93 x 92.08 (Feet) |
| Acreage: | < .50 |
| Directions/Cross Streets: | Haldimand Highway 54 and McClung Rd |
| Rooms: | 6 |
| Bedrooms: | 3 |
| Bedrooms +: | |
| Kitchens: | 1 |
| Family Room: | Y |
| Basement: | Unfinished |
| Approximatly Age: | 6-15 |
| Property Type: | Detached |
| Style: | 2-Storey |
| Exterior: | Brick |
| Garage Type: | Attached |
| (Parking/)Drive: | Private |
| Drive Parking Spaces: | 2 |
| Pool: | None |
| Approximatly Age: | 6-15 |
| Approximatly Square Footage: | 1100-1500 |
| Fireplace/Stove: | Y |
| Heat Source: | Gas |
| Heat Type: | Forced Air |
| Central Air Conditioning: | Central Air |
| Laundry Level: | Lower |
| Sewers: | Sewers |
| Water: | Municipal |
| Utilities-Cable: | A |
| Utilities-Hydro: | Y |
| Utilities-Gas: | Y |
| Utilities-Telephone: | A |
$
%
Years
This calculator is for demonstration purposes only. Always consult a professional
financial advisor before making personal financial decisions.
| Although the information displayed is believed to be accurate, no warranties or representations are made of any kind. |
| CIRCLE REAL ESTATE |
|
|

Ritu Anand
Broker
Dir:
647-287-4515
Bus:
905-454-1100
Fax:
905-277-0020
| Virtual Tour | Book Showing | Email a Friend |
Jump To:
At a Glance:
| Type: | Freehold - Detached |
| Area: | Haldimand |
| Municipality: | Haldimand |
| Neighbourhood: | Haldimand |
| Style: | 2-Storey |
| Lot Size: | 26.93 x 92.08(Feet) |
| Approximate Age: | 6-15 |
| Tax: | $4,299.71 |
| Beds: | 3 |
| Baths: | 3 |
| Fireplace: | Y |
| Pool: | None |
Locatin Map:
Payment Calculator:

